10351 Brenner Court, Naperville, IL 60564
Local realty services provided by:ERA Naper Realty
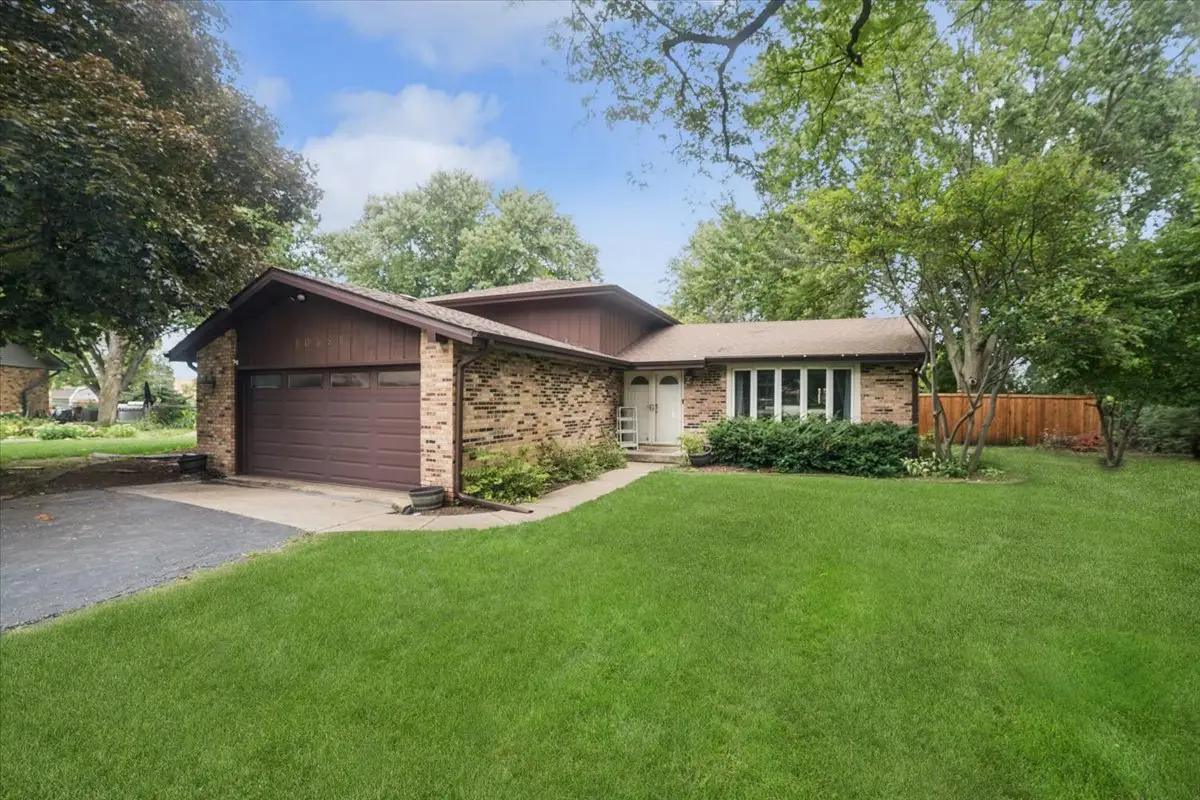
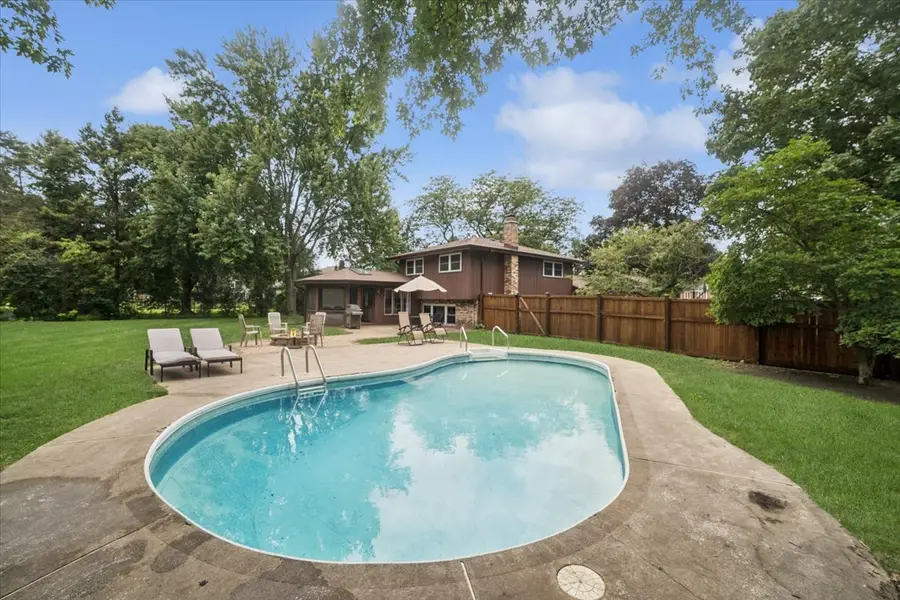

10351 Brenner Court,Naperville, IL 60564
$475,000
- 3 Beds
- 2 Baths
- 2,374 sq. ft.
- Single family
- Active
Listed by:daniel drake
Office:@properties christie's international real estate
MLS#:12442493
Source:MLSNI
Price summary
- Price:$475,000
- Price per sq. ft.:$200.08
About this home
Tucked away at the end of a quiet cul-de-sac, this inviting 3-bedroom, 2-bath split-level home offers the perfect blend of privacy, comfort, and convenience, all within the highly sought after Naperville School District. Set on a generous half-acre lot, the property feels like your own private resort. The in-ground pool invites summer fun, while the expansive fenced in backyard offers endless space for entertaining, gardening, or simply unwinding in the fresh air. A charming attached sunroom overlooks the pool and yard, creating a serene, light-filled space to enjoy your morning coffee or relax with a book year round. Inside, the split-level design offers a welcoming flow. The main living area features sunlit spaces and a comfortable, open feel, perfect for both everyday living and hosting friends and family. The kitchen is well-appointed, with ample cabinetry and counter space, and connects seamlessly to the dining room. Upstairs, three spacious bedrooms and one full bathroom have been thoughtfully maintained for style and function. The lower level offers a cozy family room with brick fireplace and a second full bathroom, not to mention an oversized laundry room. With its unbeatable location in a top-tier school district, a resort-style backyard, and a quiet cul-de-sac setting, this home is more than just a place to live... it's where memories are made. The backyard has 2 sheds. One shed has electric and is considered the "pool shed." Newer furnace, AC, humidifier with transferable warranty (June 2022)/NEW water softener (2022)/Driveway sealed (2022)/NEW carpet (2022)/Roof, gutters, downspouts, soffit, facia, skylights (2019)/ Radon Mitigated/Epoxy garage floor **Highly Acclaimed District 204 schools, Neuqua Valley High. Close to everything that Naperville has to offer.
Contact an agent
Home facts
- Year built:1976
- Listing Id #:12442493
- Added:1 day(s) ago
- Updated:August 14, 2025 at 11:45 AM
Rooms and interior
- Bedrooms:3
- Total bathrooms:2
- Full bathrooms:2
- Living area:2,374 sq. ft.
Heating and cooling
- Cooling:Central Air
- Heating:Forced Air, Natural Gas
Structure and exterior
- Roof:Asphalt
- Year built:1976
- Building area:2,374 sq. ft.
Schools
- High school:Neuqua Valley Hs
- Middle school:Scullen Middle School
- Elementary school:Peterson Elementary School
Utilities
- Water:Lake Michigan
- Sewer:Public Sewer
Finances and disclosures
- Price:$475,000
- Price per sq. ft.:$200.08
- Tax amount:$7,727 (2024)
New listings near 10351 Brenner Court
- Open Sat, 1 to 3pmNew
 Listed by ERA$625,000Active4 beds 3 baths2,427 sq. ft.
Listed by ERA$625,000Active4 beds 3 baths2,427 sq. ft.1137 Overton Court, Naperville, IL 60540
MLS# 12444463Listed by: ERA NAPER REALTY, INC. - Open Sun, 2 to 4pmNew
 $1,474,900Active5 beds 5 baths3,476 sq. ft.
$1,474,900Active5 beds 5 baths3,476 sq. ft.223 Center Street, Naperville, IL 60540
MLS# 12446639Listed by: COLDWELL BANKER REALTY - Open Sat, 2 to 4pmNew
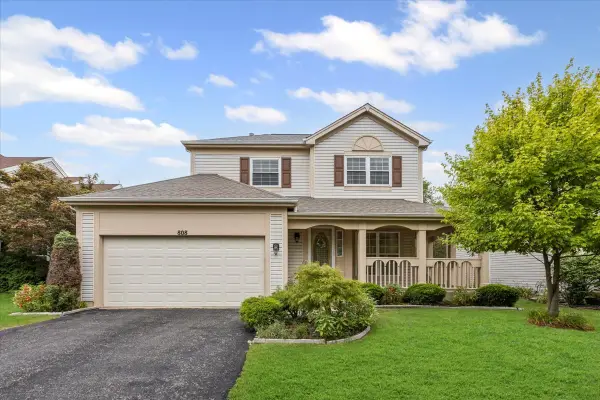 $470,000Active3 beds 3 baths1,503 sq. ft.
$470,000Active3 beds 3 baths1,503 sq. ft.808 Violet Circle, Naperville, IL 60540
MLS# 12442455Listed by: BAIRD & WARNER - Open Sat, 11am to 1pmNew
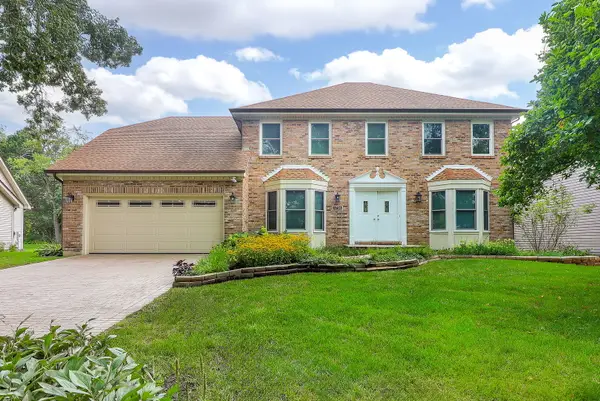 $749,000Active4 beds 3 baths2,742 sq. ft.
$749,000Active4 beds 3 baths2,742 sq. ft.1736 Mundelein Road, Naperville, IL 60540
MLS# 12444698Listed by: CONCENTRIC REALTY, INC - Open Sun, 11am to 2pmNew
 $774,900Active4 beds 4 baths2,825 sq. ft.
$774,900Active4 beds 4 baths2,825 sq. ft.484 Blodgett Court, Naperville, IL 60565
MLS# 12350534Listed by: BERKSHIRE HATHAWAY HOMESERVICES CHICAGO - Open Sun, 1 to 3pmNew
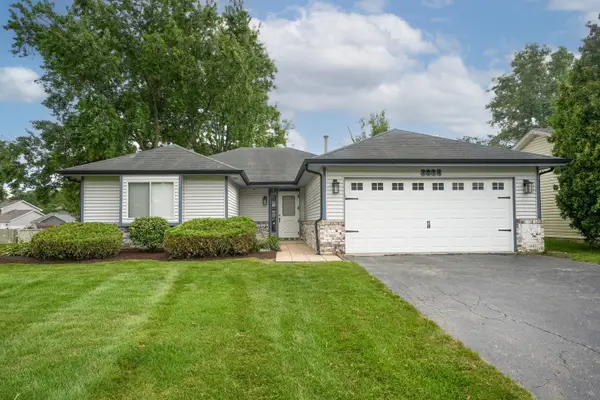 $399,900Active3 beds 1 baths1,500 sq. ft.
$399,900Active3 beds 1 baths1,500 sq. ft.1214 Needham Road, Naperville, IL 60563
MLS# 12440362Listed by: BERG PROPERTIES - New
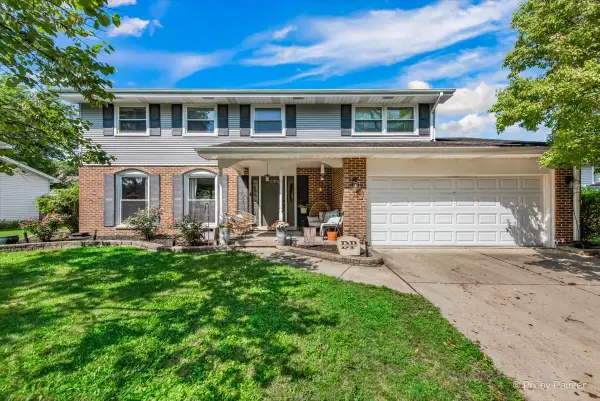 $615,000Active4 beds 3 baths2,319 sq. ft.
$615,000Active4 beds 3 baths2,319 sq. ft.6S146 Country Drive, Naperville, IL 60540
MLS# 12443246Listed by: BERKSHIRE HATHAWAY HOMESERVICES CHICAGO - New
 $595,000Active2 beds 2 baths2,113 sq. ft.
$595,000Active2 beds 2 baths2,113 sq. ft.2723 Northmoor Drive, Naperville, IL 60564
MLS# 12435505Listed by: BAIRD & WARNER - New
 $1,300,000Active5 beds 5 baths4,400 sq. ft.
$1,300,000Active5 beds 5 baths4,400 sq. ft.539 Eagle Brook Lane, Naperville, IL 60565
MLS# 12438253Listed by: BAIRD & WARNER - Open Sun, 1 to 3pmNew
 $525,000Active3 beds 3 baths1,892 sq. ft.
$525,000Active3 beds 3 baths1,892 sq. ft.353 Berry Drive, Naperville, IL 60540
MLS# 12433674Listed by: BAIRD & WARNER
