104 Devon Lane, Naperville, IL 60540
Local realty services provided by:Results Realty ERA Powered
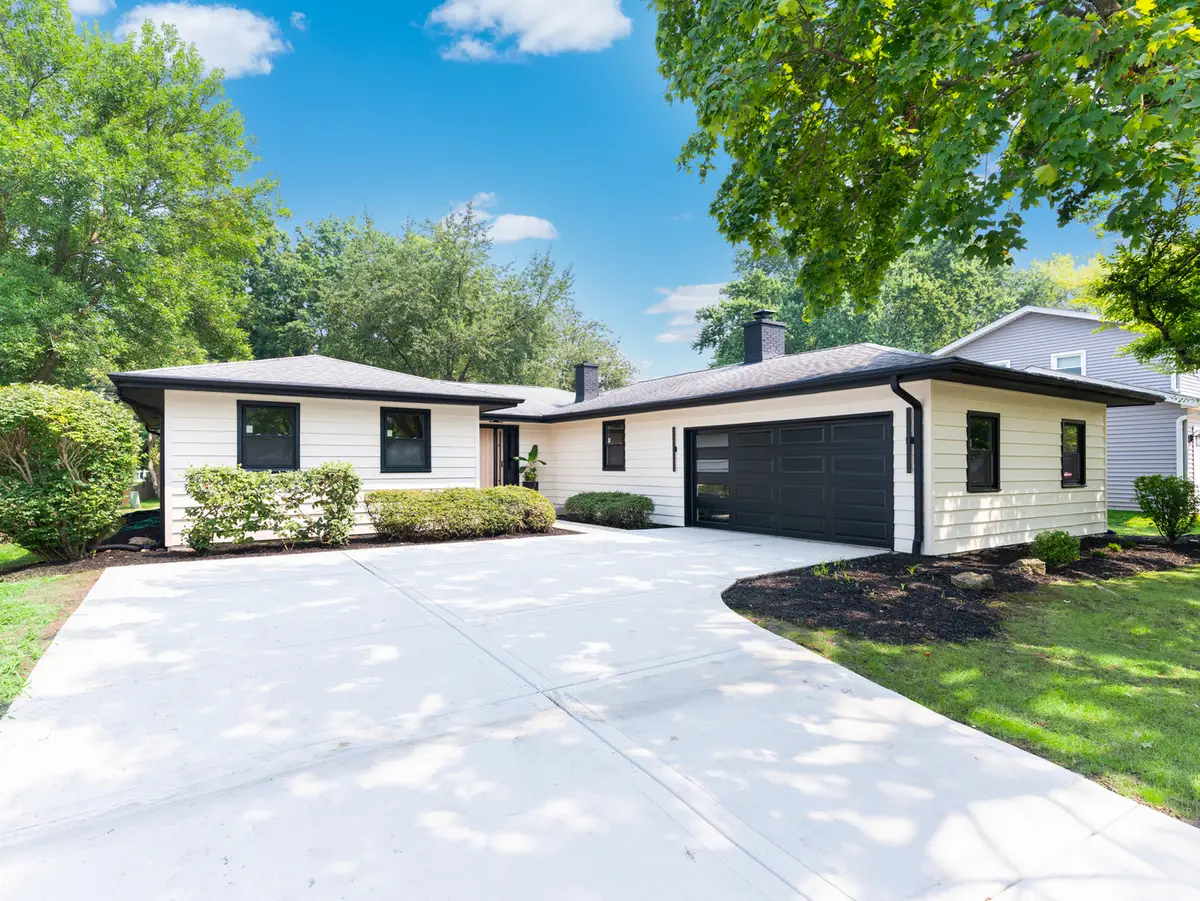

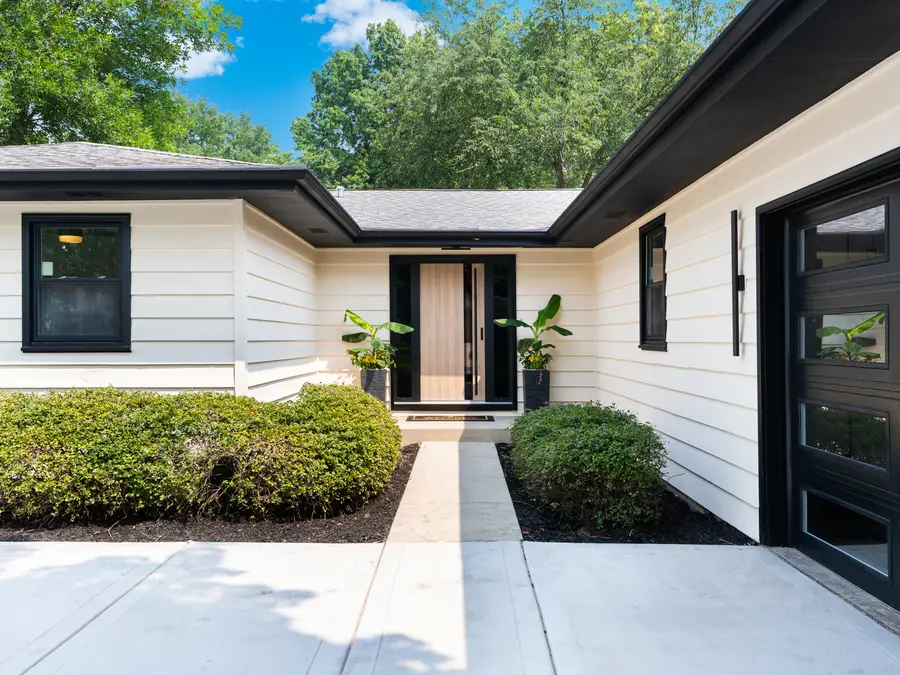
104 Devon Lane,Naperville, IL 60540
$799,000
- 4 Beds
- 3 Baths
- 2,008 sq. ft.
- Single family
- Pending
Listed by:nikki genthner
Office:@properties christie's international real estate
MLS#:12435563
Source:MLSNI
Price summary
- Price:$799,000
- Price per sq. ft.:$397.91
About this home
Welcome to this stunning fully renovated ranch home in highly sought-after North Naperville. Designed with luxury and modern living in mind, this Huntington Commons home features top-of-the-line finishes and thoughtful design throughout. The chef's kitchen is a true showstopper-centered around a large 11 foot island with premium quartz waterfall and countertops, a marble backsplash, and sleek white oak cabinetry accented with black hardware. High-end appliances include a GE Profile refrigerator, dishwasher, range hood and microwave, along with a 36" Bosch 6-burner stove. First floor laundry also with GE Profile washer and dryer. The open-concept layout seamlessly connects the kitchen to a spacious living room overlooking a private backyard that backs to a serene greenbelt. Just off the main living area, enjoy your morning coffee from the built-in coffee bar near the den, which features a charming brick wood-burning fireplace. The main level includes three generous bedrooms, two full bathrooms, and a conveniently located laundry area. Downstairs, the finished basement offers an additional large bedroom, a full bathroom, and a rec room perfect for entertaining or relaxing. The wet bar features leathered granite counters, a beverage fridge, and ample space for gatherings and guests. Every inch of this home showcases quality-from the 5" oak flooring and solid European wood doors with frosted glass to new windows, gutter guards, and a new garage door, freshly laid expanded driveway and back patio, new AC. Everything has been done for you-just move in and enjoy. Located in the acclaimed Naperville 203 school district, with parks, a pool, tennis courts, shopping, Downtown Naperville, the BNSF train, and expressway access all nearby. This home truly checks all the boxes-don't miss it!
Contact an agent
Home facts
- Year built:1974
- Listing Id #:12435563
- Added:13 day(s) ago
- Updated:August 13, 2025 at 07:45 AM
Rooms and interior
- Bedrooms:4
- Total bathrooms:3
- Full bathrooms:3
- Living area:2,008 sq. ft.
Heating and cooling
- Cooling:Central Air
- Heating:Natural Gas
Structure and exterior
- Roof:Asphalt
- Year built:1974
- Building area:2,008 sq. ft.
- Lot area:0.24 Acres
Schools
- High school:Naperville North High School
- Middle school:Washington Junior High School
- Elementary school:Prairie Elementary School
Utilities
- Water:Lake Michigan
- Sewer:Public Sewer
Finances and disclosures
- Price:$799,000
- Price per sq. ft.:$397.91
- Tax amount:$9,388 (2024)
New listings near 104 Devon Lane
- Open Sat, 1 to 3pmNew
 Listed by ERA$625,000Active4 beds 3 baths2,427 sq. ft.
Listed by ERA$625,000Active4 beds 3 baths2,427 sq. ft.1137 Overton Court, Naperville, IL 60540
MLS# 12444463Listed by: ERA NAPER REALTY, INC. - Open Sun, 2 to 4pmNew
 $1,474,900Active5 beds 5 baths3,476 sq. ft.
$1,474,900Active5 beds 5 baths3,476 sq. ft.223 Center Street, Naperville, IL 60540
MLS# 12446639Listed by: COLDWELL BANKER REALTY - Open Sat, 2 to 4pmNew
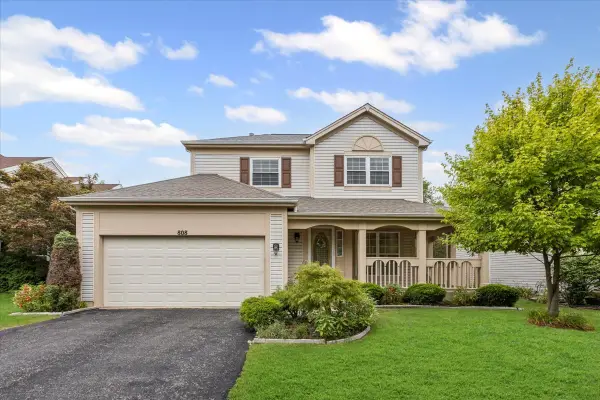 $470,000Active3 beds 3 baths1,503 sq. ft.
$470,000Active3 beds 3 baths1,503 sq. ft.808 Violet Circle, Naperville, IL 60540
MLS# 12442455Listed by: BAIRD & WARNER - Open Sat, 11am to 1pmNew
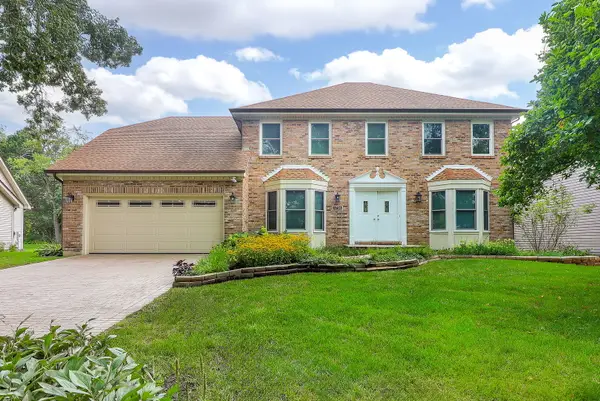 $749,000Active4 beds 3 baths2,742 sq. ft.
$749,000Active4 beds 3 baths2,742 sq. ft.1736 Mundelein Road, Naperville, IL 60540
MLS# 12444698Listed by: CONCENTRIC REALTY, INC - Open Sun, 11am to 2pmNew
 $774,900Active4 beds 4 baths2,825 sq. ft.
$774,900Active4 beds 4 baths2,825 sq. ft.484 Blodgett Court, Naperville, IL 60565
MLS# 12350534Listed by: BERKSHIRE HATHAWAY HOMESERVICES CHICAGO - Open Sun, 1 to 3pmNew
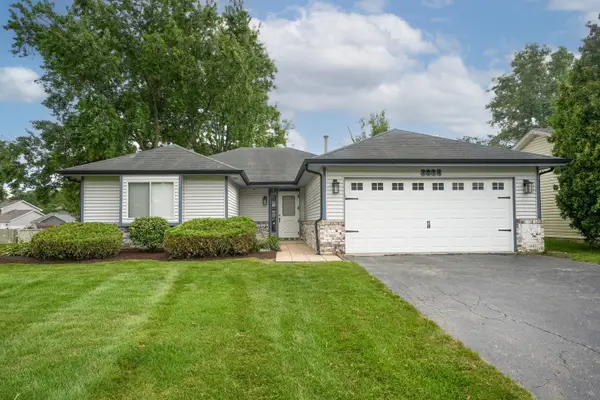 $399,900Active3 beds 1 baths1,500 sq. ft.
$399,900Active3 beds 1 baths1,500 sq. ft.1214 Needham Road, Naperville, IL 60563
MLS# 12440362Listed by: BERG PROPERTIES - New
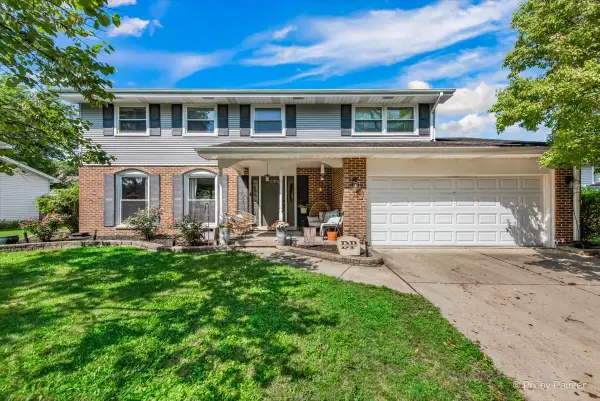 $615,000Active4 beds 3 baths2,319 sq. ft.
$615,000Active4 beds 3 baths2,319 sq. ft.6S146 Country Drive, Naperville, IL 60540
MLS# 12443246Listed by: BERKSHIRE HATHAWAY HOMESERVICES CHICAGO - New
 $595,000Active2 beds 2 baths2,113 sq. ft.
$595,000Active2 beds 2 baths2,113 sq. ft.2723 Northmoor Drive, Naperville, IL 60564
MLS# 12435505Listed by: BAIRD & WARNER - New
 $1,300,000Active5 beds 5 baths4,400 sq. ft.
$1,300,000Active5 beds 5 baths4,400 sq. ft.539 Eagle Brook Lane, Naperville, IL 60565
MLS# 12438253Listed by: BAIRD & WARNER - Open Sun, 1 to 3pmNew
 $525,000Active3 beds 3 baths1,892 sq. ft.
$525,000Active3 beds 3 baths1,892 sq. ft.353 Berry Drive, Naperville, IL 60540
MLS# 12433674Listed by: BAIRD & WARNER
