10533 Royal Porthcawl Drive, Naperville, IL 60564
Local realty services provided by:ERA Naper Realty
10533 Royal Porthcawl Drive,Naperville, IL 60564
$950,000
- 4 Beds
- 4 Baths
- 3,274 sq. ft.
- Single family
- Active
Listed by:daniel dragomir
Office:coldwell banker realty
MLS#:12477471
Source:MLSNI
Price summary
- Price:$950,000
- Price per sq. ft.:$290.16
- Monthly HOA dues:$8.33
About this home
***Multiple offers received, please submit highest and best by Monday, September 29, 12pm.***Welcome to 10533 Royal Porthcawl Drive, a beautifully updated and meticulously maintained ranch in the highly sought-after Tamarack Fairways subdivision. Ranch-style homes are a rare find in Naperville, and this one is a true standout with its thoughtful design, upscale finishes, and impressive entertaining spaces. Inside, oak hardwood floors lead you through a flowing floorplan with 4 bedrooms and 4 full bathrooms. The gourmet kitchen is a chef's dream, featuring granite countertops, Wolf stove, Wolf double ovens, and a SubZero refrigerator, all opening to the spacious family room with fireplace. A formal dining room, private den, and convenient laundry room add function and flexibility. Retreat to the full finished basement, where a custom bar, second fireplace, and expansive recreation room create the perfect setting for hosting family and friends. The exterior is just as impressive, boasting an all-brick facade, professional landscaping with lighting, and a lawn irrigation system. A heated 3-car garage with epoxy floors, whole-home generator, and meticulous upkeep provide everyday comfort and peace of mind. This is a rare opportunity to own a ranch home that combines elegance, practicality, and timeless quality in one of Naperville's premier neighborhoods.
Contact an agent
Home facts
- Year built:1997
- Listing ID #:12477471
- Added:5 day(s) ago
- Updated:September 29, 2025 at 01:28 PM
Rooms and interior
- Bedrooms:4
- Total bathrooms:4
- Full bathrooms:4
- Living area:3,274 sq. ft.
Heating and cooling
- Cooling:Central Air
- Heating:Natural Gas
Structure and exterior
- Year built:1997
- Building area:3,274 sq. ft.
- Lot area:0.8 Acres
Schools
- High school:Neuqua Valley High School
- Middle school:Clifford Crone
- Elementary school:Peterson Elementary School
Finances and disclosures
- Price:$950,000
- Price per sq. ft.:$290.16
- Tax amount:$15,071 (2024)
New listings near 10533 Royal Porthcawl Drive
- New
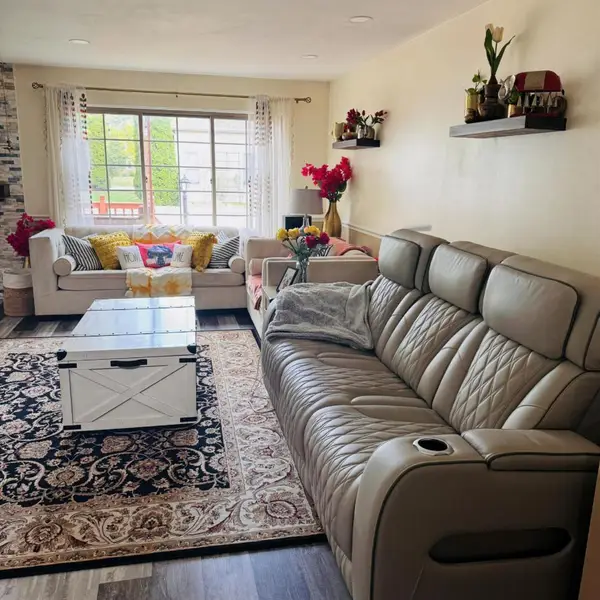 $420,000Active3 beds 4 baths1,646 sq. ft.
$420,000Active3 beds 4 baths1,646 sq. ft.2015 Yellow Daisy Court, Naperville, IL 60563
MLS# 12479404Listed by: OHM REALTY - New
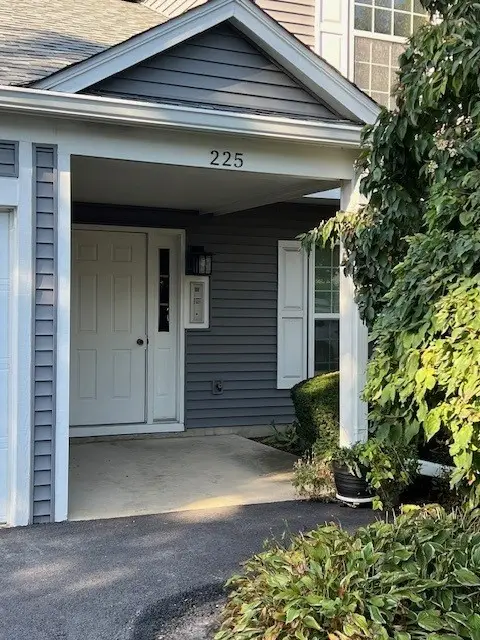 $305,000Active3 beds 2 baths1,405 sq. ft.
$305,000Active3 beds 2 baths1,405 sq. ft.225 Hampshire Court #101-A1, Naperville, IL 60565
MLS# 12482226Listed by: NOLA ARMENTO REALTY - New
 $432,000Active3 beds 3 baths1,716 sq. ft.
$432,000Active3 beds 3 baths1,716 sq. ft.3349 Rosecroft Lane, Naperville, IL 60564
MLS# 12467744Listed by: REAL BROKER LLC - New
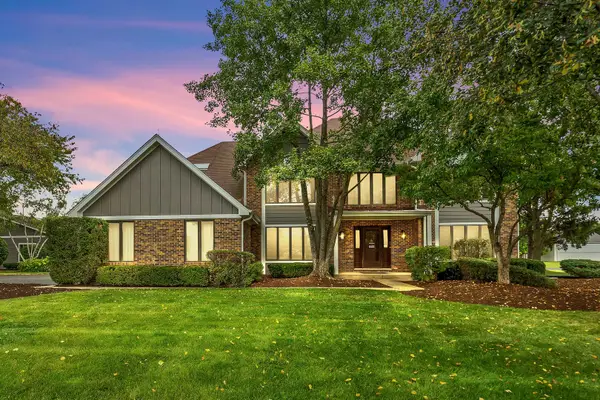 $1,490,000Active5 beds 3 baths4,424 sq. ft.
$1,490,000Active5 beds 3 baths4,424 sq. ft.9S151 Skylane Drive, Naperville, IL 60564
MLS# 12474583Listed by: G REAL ESTATE CO. - New
 $274,900Active2 beds 2 baths1,184 sq. ft.
$274,900Active2 beds 2 baths1,184 sq. ft.221 Hampshire Court #201D, Naperville, IL 60565
MLS# 12481609Listed by: REDFIN CORPORATION - New
 $560,000Active4 beds 2 baths2,492 sq. ft.
$560,000Active4 beds 2 baths2,492 sq. ft.425 W Gartner Road, Naperville, IL 60540
MLS# 12482159Listed by: KELLER WILLIAMS INFINITY - New
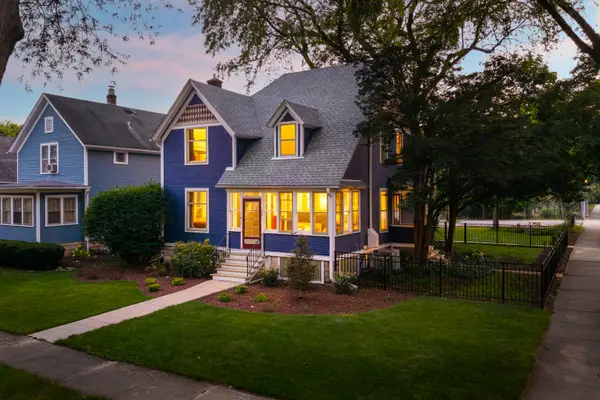 $799,000Active4 beds 3 baths2,384 sq. ft.
$799,000Active4 beds 3 baths2,384 sq. ft.105 S Wright Street, Naperville, IL 60540
MLS# 12481229Listed by: COLDWELL BANKER REALTY - New
 $850,000Active4 beds 4 baths3,745 sq. ft.
$850,000Active4 beds 4 baths3,745 sq. ft.2255 Palmer Circle, Naperville, IL 60564
MLS# 12477497Listed by: COMPASS - New
 $975,000Active4 beds 4 baths3,194 sq. ft.
$975,000Active4 beds 4 baths3,194 sq. ft.444 S Sleight Street, Naperville, IL 60540
MLS# 12482125Listed by: COLDWELL BANKER REAL ESTATE GROUP 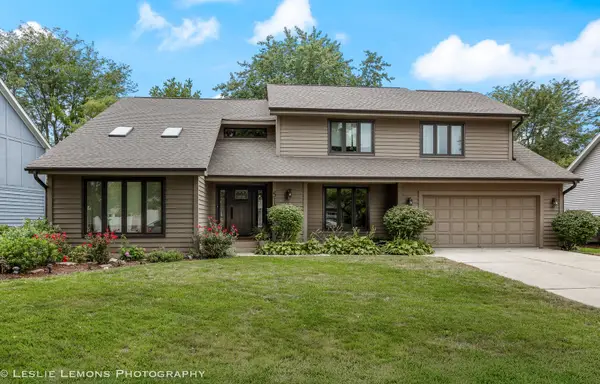 $950,000Pending4 beds 3 baths3,094 sq. ft.
$950,000Pending4 beds 3 baths3,094 sq. ft.512 Peacock Court, Naperville, IL 60565
MLS# 12478577Listed by: PEACOCK REALTY, INC
