10S125 Springbrook Drive, Naperville, IL 60565
Local realty services provided by:ERA Naper Realty
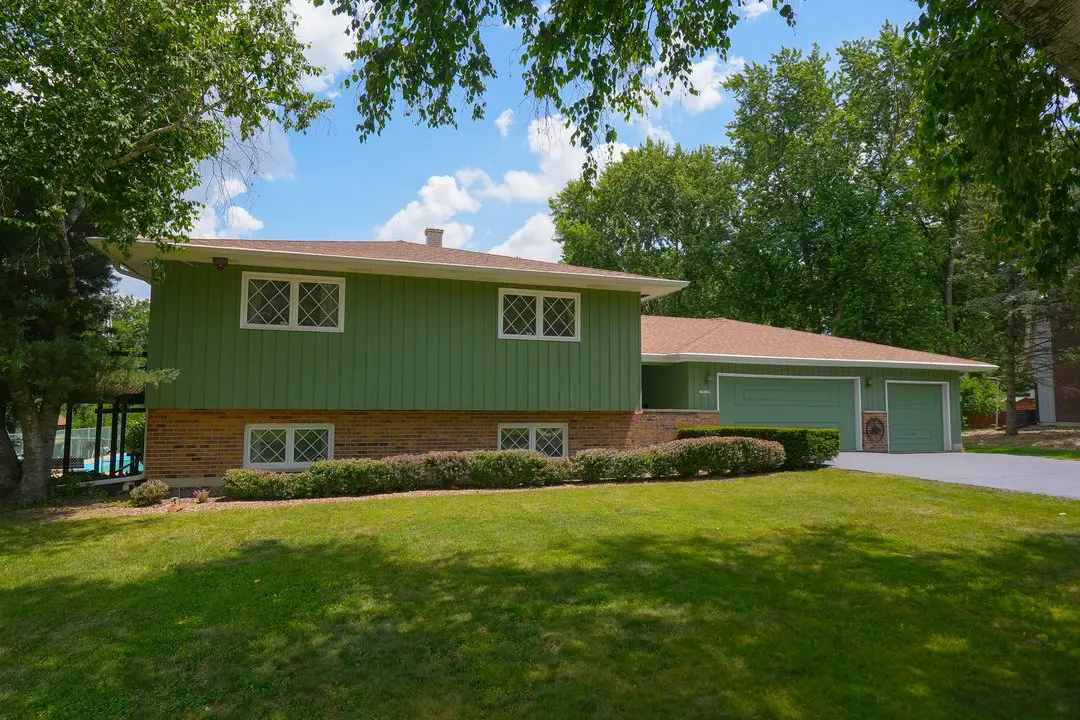
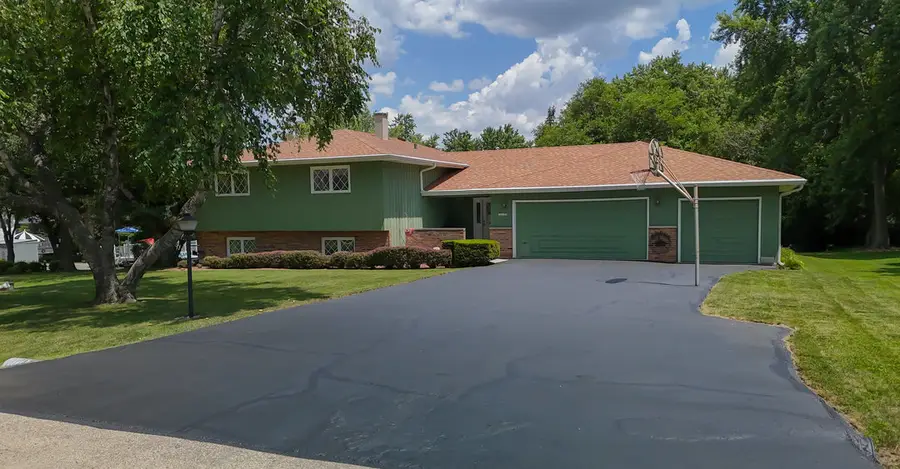

10S125 Springbrook Drive,Naperville, IL 60565
$560,000
- 4 Beds
- 3 Baths
- 3,164 sq. ft.
- Single family
- Pending
Listed by:jennifer conte
Office:re/max professionals select
MLS#:12415616
Source:MLSNI
Price summary
- Price:$560,000
- Price per sq. ft.:$176.99
About this home
Spacious bi-level lovingly cared for by its owners for the past 45 years! GREAT BONES! One of a kind location backing to the Springbrook River and steps from the Springbrook Prairie Reserve. As you enter the large foyer with vaulted ceiling, there is an office & sitting room on this level with built-in cabinetry. It's the perfect spot for a home office just steps away from the hub of the home. The large living & dining rooms are a few steps up on the 2nd level with tons of natural light and gorgeous view of the 2 tier deck, yard & in-ground pool. The kitchen features 42" oak cabinetry, corian countertops & door to additional side deck with stairs to the yard. There are 2 spacious bedrooms and hall bath on this level plus a primary bedroom/bathroom suite with a walk-in closet. Added bonus - there is hardwood flooring under ALL the carpeting on the 2nd floor! A few steps down is a huge family room with fireplace (there's a heat exchanger in the fireplace to circulate the warm air in winter months), sliding glass door to the concrete patio/fenced in pool deck, a lower level bedroom, 3rd full bath, laundry room & bonus room. There's also a large concrete crawl space with tons of storage room. Sitting on over .56 acres, you'll enjoy privacy, tons of mature trees & the natural setting from your backyard oasis. Attached 3 car garage with extra deep area for workshop in the 3rd stall, new 4 inch gutters & new tear-off roof with new baffles, new chimney cap, blown-in R60 insulation & some new plywood decking (all completed in 2021). New HWH (2023), 2 HVAC systems. Swing set & playhouse with sandbox in back yard plus attached natural gas grill included. Whole house water filter, two secure closets with alarms - one in the office & one in lower level crawl. All inside & outside furniture is available for purchase. This is a MUST SEE!
Contact an agent
Home facts
- Year built:1972
- Listing Id #:12415616
- Added:34 day(s) ago
- Updated:August 14, 2025 at 07:40 PM
Rooms and interior
- Bedrooms:4
- Total bathrooms:3
- Full bathrooms:3
- Living area:3,164 sq. ft.
Heating and cooling
- Cooling:Central Air
- Heating:Forced Air, Natural Gas
Structure and exterior
- Roof:Asphalt
- Year built:1972
- Building area:3,164 sq. ft.
- Lot area:0.56 Acres
Schools
- High school:Neuqua Valley High School
- Middle school:Gregory Middle School
- Elementary school:Spring Brook Elementary School
Finances and disclosures
- Price:$560,000
- Price per sq. ft.:$176.99
- Tax amount:$9,883 (2024)
New listings near 10S125 Springbrook Drive
- Open Sat, 1 to 3pmNew
 Listed by ERA$625,000Active4 beds 3 baths2,427 sq. ft.
Listed by ERA$625,000Active4 beds 3 baths2,427 sq. ft.1137 Overton Court, Naperville, IL 60540
MLS# 12444463Listed by: ERA NAPER REALTY, INC. - Open Sun, 2 to 4pmNew
 $1,474,900Active5 beds 5 baths3,476 sq. ft.
$1,474,900Active5 beds 5 baths3,476 sq. ft.223 Center Street, Naperville, IL 60540
MLS# 12446639Listed by: COLDWELL BANKER REALTY - Open Sat, 2 to 4pmNew
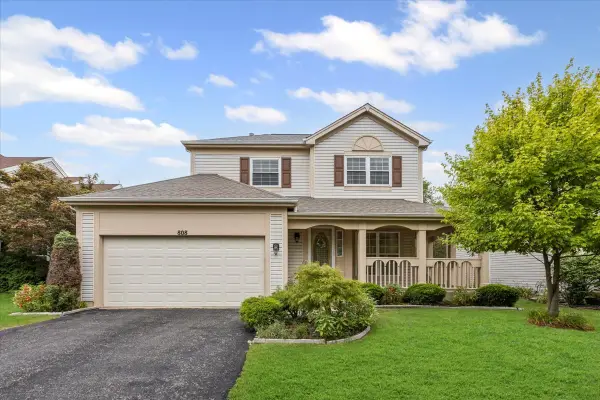 $470,000Active3 beds 3 baths1,503 sq. ft.
$470,000Active3 beds 3 baths1,503 sq. ft.808 Violet Circle, Naperville, IL 60540
MLS# 12442455Listed by: BAIRD & WARNER - Open Sat, 11am to 1pmNew
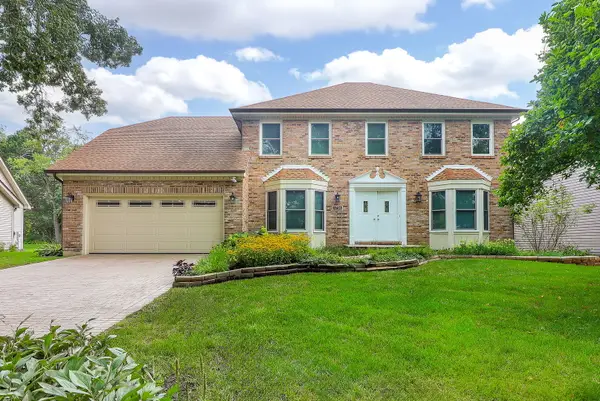 $749,000Active4 beds 3 baths2,742 sq. ft.
$749,000Active4 beds 3 baths2,742 sq. ft.1736 Mundelein Road, Naperville, IL 60540
MLS# 12444698Listed by: CONCENTRIC REALTY, INC - Open Sun, 11am to 2pmNew
 $774,900Active4 beds 4 baths2,825 sq. ft.
$774,900Active4 beds 4 baths2,825 sq. ft.484 Blodgett Court, Naperville, IL 60565
MLS# 12350534Listed by: BERKSHIRE HATHAWAY HOMESERVICES CHICAGO - Open Sun, 1 to 3pmNew
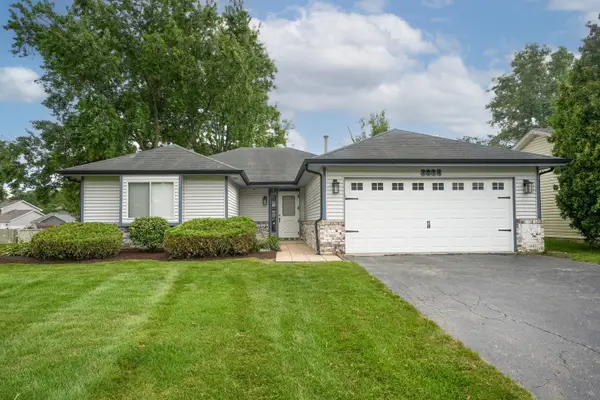 $399,900Active3 beds 1 baths1,500 sq. ft.
$399,900Active3 beds 1 baths1,500 sq. ft.1214 Needham Road, Naperville, IL 60563
MLS# 12440362Listed by: BERG PROPERTIES - New
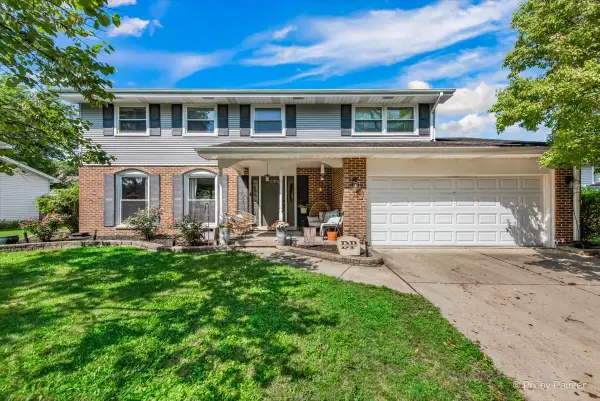 $615,000Active4 beds 3 baths2,319 sq. ft.
$615,000Active4 beds 3 baths2,319 sq. ft.6S146 Country Drive, Naperville, IL 60540
MLS# 12443246Listed by: BERKSHIRE HATHAWAY HOMESERVICES CHICAGO - New
 $595,000Active2 beds 2 baths2,113 sq. ft.
$595,000Active2 beds 2 baths2,113 sq. ft.2723 Northmoor Drive, Naperville, IL 60564
MLS# 12435505Listed by: BAIRD & WARNER - New
 $1,300,000Active5 beds 5 baths4,400 sq. ft.
$1,300,000Active5 beds 5 baths4,400 sq. ft.539 Eagle Brook Lane, Naperville, IL 60565
MLS# 12438253Listed by: BAIRD & WARNER - Open Sun, 1 to 3pmNew
 $525,000Active3 beds 3 baths1,892 sq. ft.
$525,000Active3 beds 3 baths1,892 sq. ft.353 Berry Drive, Naperville, IL 60540
MLS# 12433674Listed by: BAIRD & WARNER
