1105 W Bauer Road, Naperville, IL 60563
Local realty services provided by:ERA Naper Realty

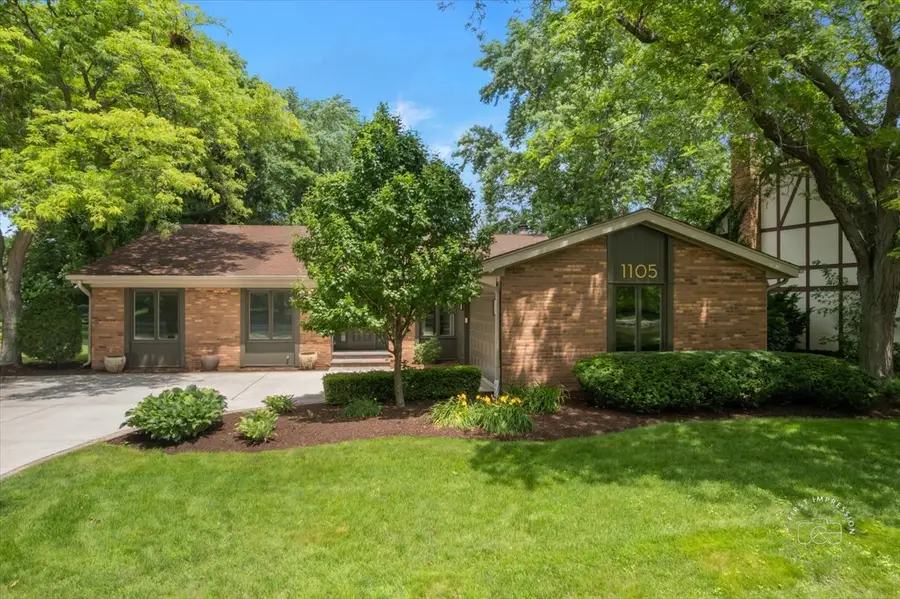
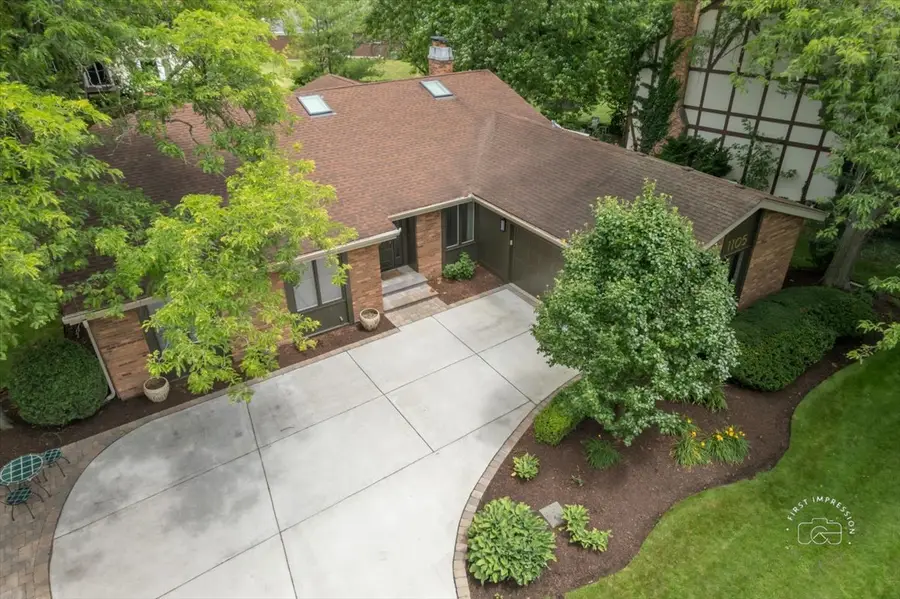
1105 W Bauer Road,Naperville, IL 60563
$755,000
- 3 Beds
- 2 Baths
- 2,388 sq. ft.
- Single family
- Active
Listed by:william white
Office:baird & warner
MLS#:12437400
Source:MLSNI
Price summary
- Price:$755,000
- Price per sq. ft.:$316.16
- Monthly HOA dues:$54.17
About this home
Enjoy one-story living in this "move-in-ready" ranch in Cress Creek Commons! Dramatic vaulted ceilings & skylights in the main living areas provide wonderful natural light and a spacious feel to this easy entertaining floor plan. Hardwood floors, newer windows, custom window treatments, and a custom recent primary bath renovation in 1st class fashion! The kitchen offers granite countertops, an island workspace, volume ceiling and SS appliances. The adjoining vaulted family room has a gas fireplace, custom built-ins and is open to the versatile sunroom with beautiful garden views. 1st-floor laundry center with pantry closet and direct access to the 2-car garage. You will enjoy 3 roomy bedrooms, 2 full baths and even some finished space in the basement. The yard is professionally landscaped with colorful gardens and an irrigation system. The concrete drive is newer with paver brick edging, a brick apron & brick front patio sitting area. The exterior was refreshed with Hardi Board accent trim and brick fron porch, which makes the curb appeal pop! This is a beautiful property in a highly sought after amenity filled neighborhood. Walk to the Cress Creek Commons Bath & Racquet Club ($650/yr in your HOA dues) a few steps from your door for swimming, tennis, and many fun social events for all ages. Upgraded 200 Amp Electric service, newer HVAV, even a whole house generator! Minutes from top-rated Dist. 203 Schools with easy access to downtown Naperville, the train, I-88 and the McDowell Forest Preserve with miles of trails. One story living at its best!
Contact an agent
Home facts
- Year built:1980
- Listing Id #:12437400
- Added:10 day(s) ago
- Updated:August 13, 2025 at 10:47 AM
Rooms and interior
- Bedrooms:3
- Total bathrooms:2
- Full bathrooms:2
- Living area:2,388 sq. ft.
Heating and cooling
- Cooling:Central Air
- Heating:Forced Air, Natural Gas
Structure and exterior
- Roof:Asphalt
- Year built:1980
- Building area:2,388 sq. ft.
Schools
- High school:Naperville North High School
- Middle school:Jefferson Junior High School
- Elementary school:Mill Street Elementary School
Utilities
- Water:Lake Michigan
- Sewer:Public Sewer
Finances and disclosures
- Price:$755,000
- Price per sq. ft.:$316.16
- Tax amount:$11,323 (2024)
New listings near 1105 W Bauer Road
- Open Sat, 1 to 3pmNew
 Listed by ERA$625,000Active4 beds 3 baths2,427 sq. ft.
Listed by ERA$625,000Active4 beds 3 baths2,427 sq. ft.1137 Overton Court, Naperville, IL 60540
MLS# 12444463Listed by: ERA NAPER REALTY, INC. - Open Sun, 2 to 4pmNew
 $1,474,900Active5 beds 5 baths3,476 sq. ft.
$1,474,900Active5 beds 5 baths3,476 sq. ft.223 Center Street, Naperville, IL 60540
MLS# 12446639Listed by: COLDWELL BANKER REALTY - Open Sat, 2 to 4pmNew
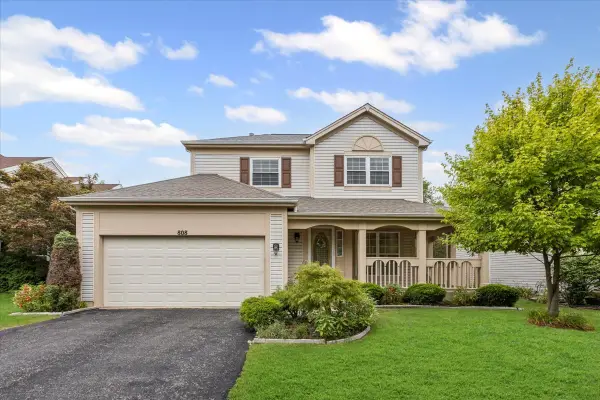 $470,000Active3 beds 3 baths1,503 sq. ft.
$470,000Active3 beds 3 baths1,503 sq. ft.808 Violet Circle, Naperville, IL 60540
MLS# 12442455Listed by: BAIRD & WARNER - Open Sat, 11am to 1pmNew
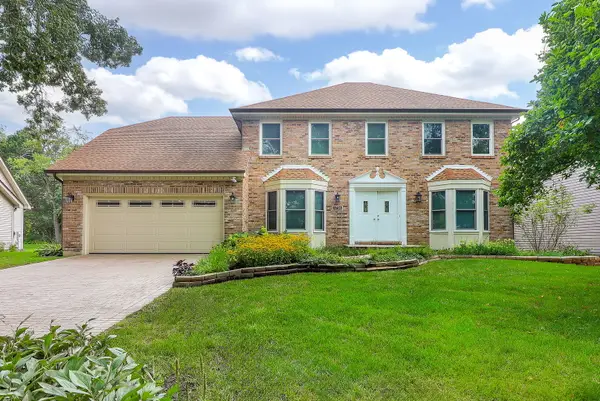 $749,000Active4 beds 3 baths2,742 sq. ft.
$749,000Active4 beds 3 baths2,742 sq. ft.1736 Mundelein Road, Naperville, IL 60540
MLS# 12444698Listed by: CONCENTRIC REALTY, INC - Open Sun, 11am to 2pmNew
 $774,900Active4 beds 4 baths2,825 sq. ft.
$774,900Active4 beds 4 baths2,825 sq. ft.484 Blodgett Court, Naperville, IL 60565
MLS# 12350534Listed by: BERKSHIRE HATHAWAY HOMESERVICES CHICAGO - Open Sun, 1 to 3pmNew
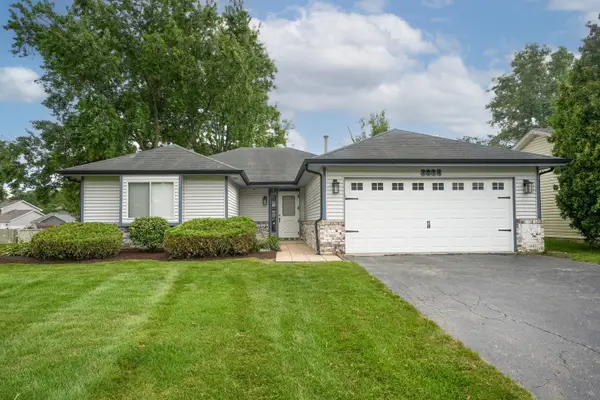 $399,900Active3 beds 1 baths1,500 sq. ft.
$399,900Active3 beds 1 baths1,500 sq. ft.1214 Needham Road, Naperville, IL 60563
MLS# 12440362Listed by: BERG PROPERTIES - New
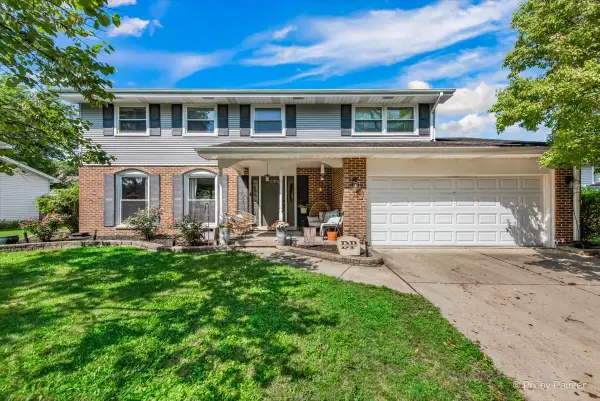 $615,000Active4 beds 3 baths2,319 sq. ft.
$615,000Active4 beds 3 baths2,319 sq. ft.6S146 Country Drive, Naperville, IL 60540
MLS# 12443246Listed by: BERKSHIRE HATHAWAY HOMESERVICES CHICAGO - New
 $595,000Active2 beds 2 baths2,113 sq. ft.
$595,000Active2 beds 2 baths2,113 sq. ft.2723 Northmoor Drive, Naperville, IL 60564
MLS# 12435505Listed by: BAIRD & WARNER - New
 $1,300,000Active5 beds 5 baths4,400 sq. ft.
$1,300,000Active5 beds 5 baths4,400 sq. ft.539 Eagle Brook Lane, Naperville, IL 60565
MLS# 12438253Listed by: BAIRD & WARNER - Open Sun, 1 to 3pmNew
 $525,000Active3 beds 3 baths1,892 sq. ft.
$525,000Active3 beds 3 baths1,892 sq. ft.353 Berry Drive, Naperville, IL 60540
MLS# 12433674Listed by: BAIRD & WARNER
