1109 E Gartner Road, Naperville, IL 60540
Local realty services provided by:Results Realty ERA Powered
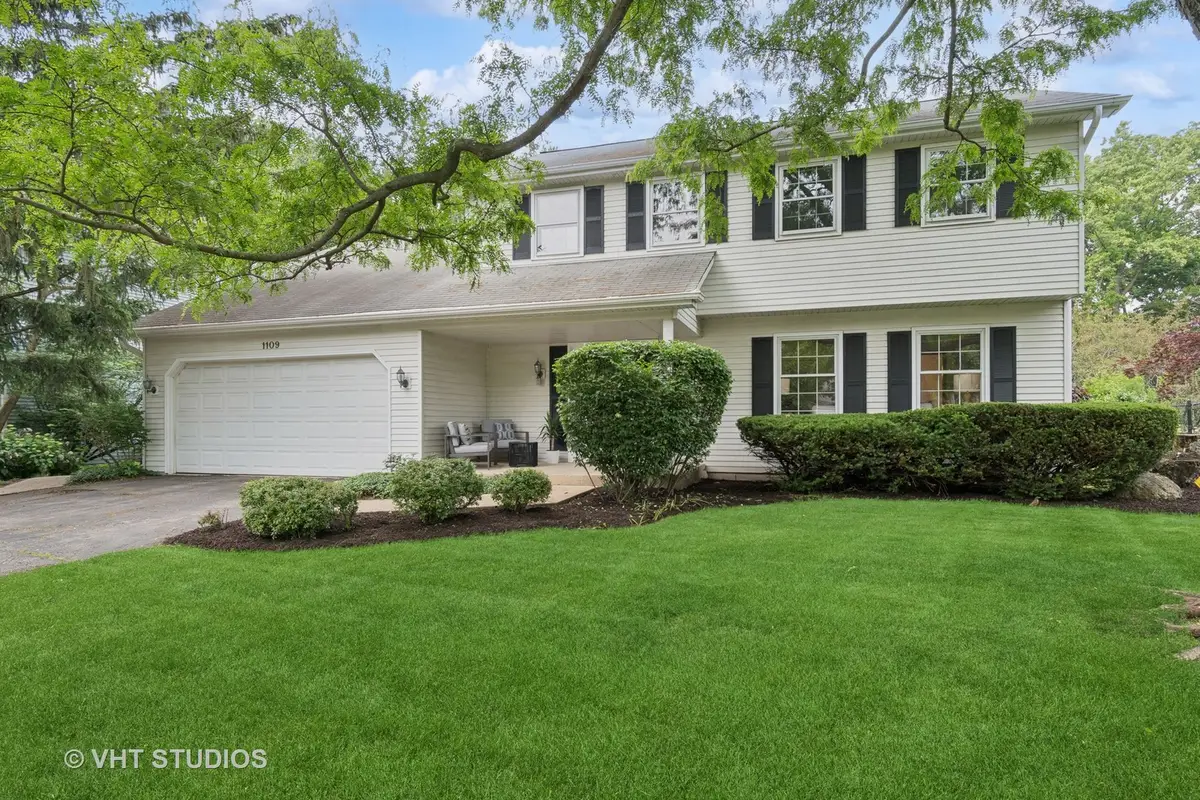


1109 E Gartner Road,Naperville, IL 60540
$675,000
- 5 Beds
- 3 Baths
- 2,643 sq. ft.
- Single family
- Active
Listed by:carelys hepburn
Office:baird & warner
MLS#:12302701
Source:MLSNI
Price summary
- Price:$675,000
- Price per sq. ft.:$255.39
About this home
Spacious and full of character, this beautiful home in Naperville's sought-after Hobson Village offers a rare true 5-bedroom layout, a large yard, and an unbeatable location just steps from Prairie Elementary in award-winning District 203. Inside, you'll find a freshly painted interior (2025), hardwood floors, classic crown molding, and a warm, inviting layout. The family room stands out with classic wood beams and a cozy ambiance - the perfect spot to gather and unwind. Over the past 3 years, the owners have made numerous key updates including a new air conditioner, water heater, two sump pumps, washer and dryer, exterior shutters, and a full interior repaint (2025) - offering peace of mind and move-in-ready ease. The kitchen was fully remodeled less than 10 years ago and features granite countertops, stainless steel appliances and a separate breakfast area. It's bright, functional, and offers great flow to the rest of the main level. Upstairs, all five bedrooms offer generous space and walk-in closets, including a primary suite with a standalone shower. The hall bath has been tastefully refreshed with new vanity, lighting, mirror, and fresh paint. Enjoy the outdoors with a spacious backyard, mature trees, a back patio for entertaining, and a welcoming front porch. Located close to parks, downtown Naperville, Metra stations, I-88, shopping, and more - all in a friendly, walkable neighborhood. This is a fantastic opportunity to get into one of Naperville's most loved subdivisions - with room to grow and updates already in place.
Contact an agent
Home facts
- Year built:1976
- Listing Id #:12302701
- Added:62 day(s) ago
- Updated:August 13, 2025 at 10:47 AM
Rooms and interior
- Bedrooms:5
- Total bathrooms:3
- Full bathrooms:2
- Half bathrooms:1
- Living area:2,643 sq. ft.
Heating and cooling
- Cooling:Central Air
- Heating:Forced Air, Natural Gas
Structure and exterior
- Roof:Asphalt
- Year built:1976
- Building area:2,643 sq. ft.
Schools
- High school:Naperville North High School
- Middle school:Washington Junior High School
- Elementary school:Prairie Elementary School
Utilities
- Water:Public
- Sewer:Public Sewer
Finances and disclosures
- Price:$675,000
- Price per sq. ft.:$255.39
- Tax amount:$10,521 (2024)
New listings near 1109 E Gartner Road
- Open Sat, 1 to 3pmNew
 Listed by ERA$625,000Active4 beds 3 baths2,427 sq. ft.
Listed by ERA$625,000Active4 beds 3 baths2,427 sq. ft.1137 Overton Court, Naperville, IL 60540
MLS# 12444463Listed by: ERA NAPER REALTY, INC. - Open Sun, 2 to 4pmNew
 $1,474,900Active5 beds 5 baths3,476 sq. ft.
$1,474,900Active5 beds 5 baths3,476 sq. ft.223 Center Street, Naperville, IL 60540
MLS# 12446639Listed by: COLDWELL BANKER REALTY - Open Sat, 2 to 4pmNew
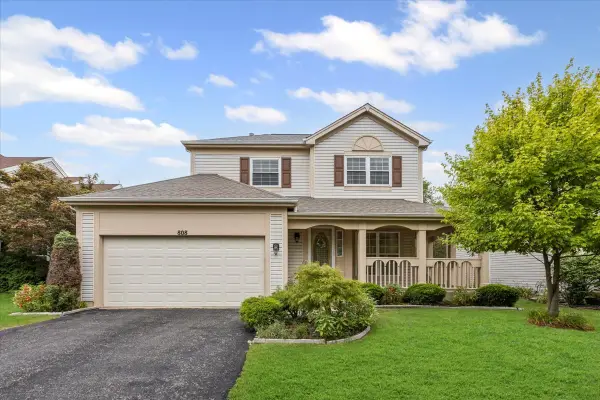 $470,000Active3 beds 3 baths1,503 sq. ft.
$470,000Active3 beds 3 baths1,503 sq. ft.808 Violet Circle, Naperville, IL 60540
MLS# 12442455Listed by: BAIRD & WARNER - Open Sat, 11am to 1pmNew
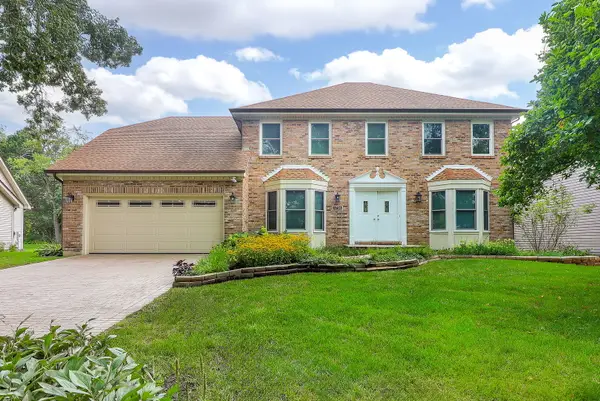 $749,000Active4 beds 3 baths2,742 sq. ft.
$749,000Active4 beds 3 baths2,742 sq. ft.1736 Mundelein Road, Naperville, IL 60540
MLS# 12444698Listed by: CONCENTRIC REALTY, INC - Open Sun, 11am to 2pmNew
 $774,900Active4 beds 4 baths2,825 sq. ft.
$774,900Active4 beds 4 baths2,825 sq. ft.484 Blodgett Court, Naperville, IL 60565
MLS# 12350534Listed by: BERKSHIRE HATHAWAY HOMESERVICES CHICAGO - Open Sun, 1 to 3pmNew
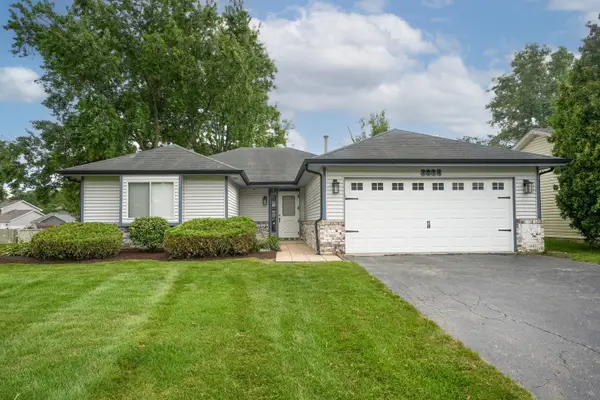 $399,900Active3 beds 1 baths1,500 sq. ft.
$399,900Active3 beds 1 baths1,500 sq. ft.1214 Needham Road, Naperville, IL 60563
MLS# 12440362Listed by: BERG PROPERTIES - New
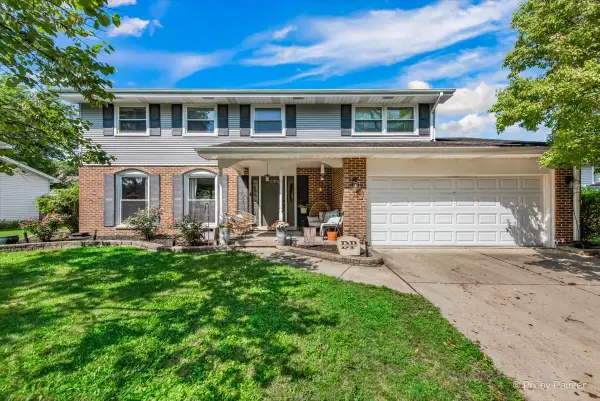 $615,000Active4 beds 3 baths2,319 sq. ft.
$615,000Active4 beds 3 baths2,319 sq. ft.6S146 Country Drive, Naperville, IL 60540
MLS# 12443246Listed by: BERKSHIRE HATHAWAY HOMESERVICES CHICAGO - New
 $595,000Active2 beds 2 baths2,113 sq. ft.
$595,000Active2 beds 2 baths2,113 sq. ft.2723 Northmoor Drive, Naperville, IL 60564
MLS# 12435505Listed by: BAIRD & WARNER - New
 $1,300,000Active5 beds 5 baths4,400 sq. ft.
$1,300,000Active5 beds 5 baths4,400 sq. ft.539 Eagle Brook Lane, Naperville, IL 60565
MLS# 12438253Listed by: BAIRD & WARNER - Open Sun, 1 to 3pmNew
 $525,000Active3 beds 3 baths1,892 sq. ft.
$525,000Active3 beds 3 baths1,892 sq. ft.353 Berry Drive, Naperville, IL 60540
MLS# 12433674Listed by: BAIRD & WARNER
