1112 Saratoga Court, Naperville, IL 60564
Local realty services provided by:Results Realty ERA Powered
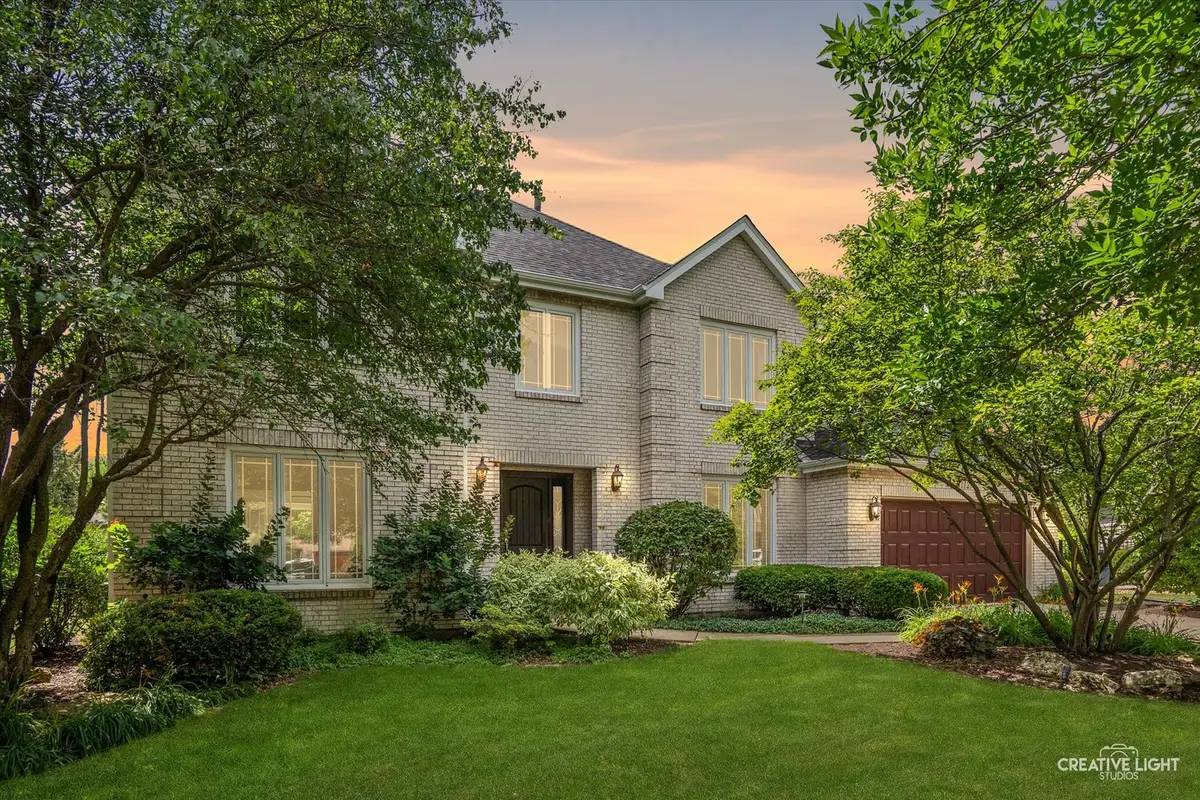
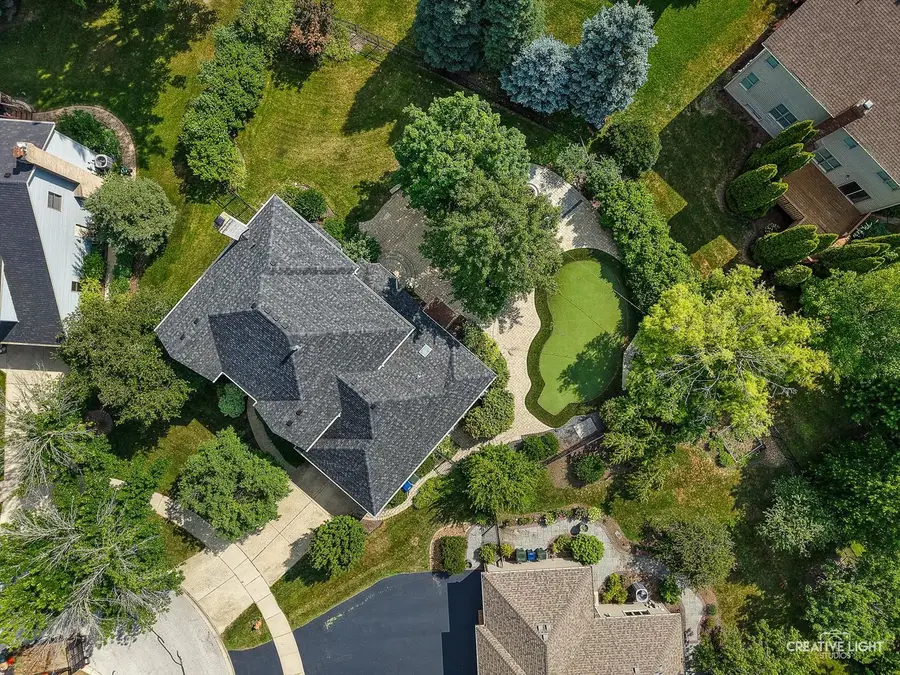
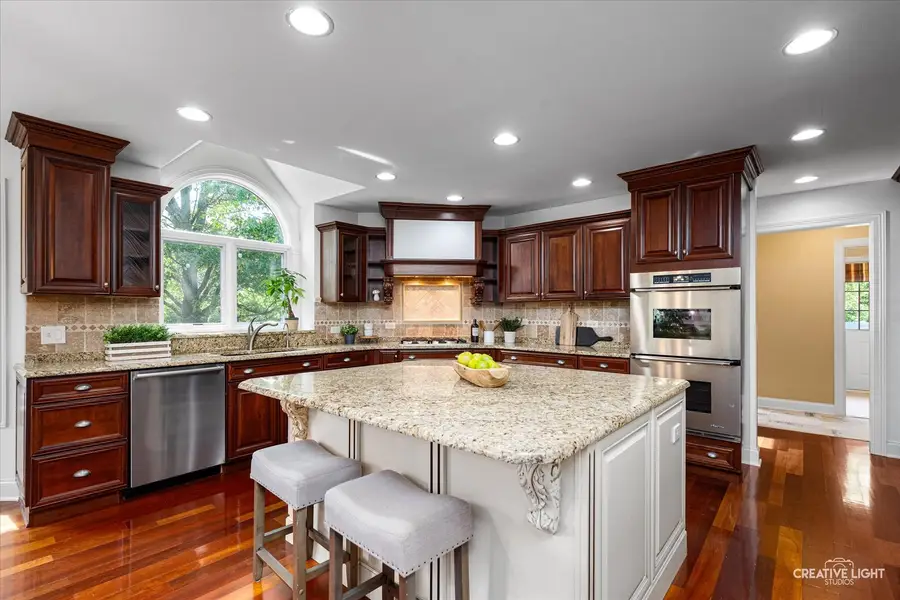
1112 Saratoga Court,Naperville, IL 60564
$799,000
- 5 Beds
- 3 Baths
- 3,184 sq. ft.
- Single family
- Active
Upcoming open houses
- Sat, Aug 1601:00 pm - 03:00 pm
Listed by:penny o'brien
Office:baird & warner
MLS#:12406777
Source:MLSNI
Price summary
- Price:$799,000
- Price per sq. ft.:$250.94
- Monthly HOA dues:$21.67
About this home
Exceptional New Price - Now $26K Lower! Don't miss this opportunity in Rose Hill Farm with Neuqua Valley attendance. Beautifully renovated kitchen by Lakewest Builders, known for high-end homes in Downtown Naperville. Step into this welcoming home and fall in love with the warmth, space, and thoughtful design. On one side of the inviting foyer is the formal Living Room with elegant crown molding and French doors that lead seamlessly into the spacious Family Room. A large bay window lets in natural light, and the fireplace is floor-to-ceiling brick. The Dining Room is perfect for gatherings, accented with detailed crown and wall molding. The butler's pantry adds additional cabinetry for storage & serving space. AND BACK TO THE STUNNING KITCHEN - Featuring custom cabinetry, a stunning 5'x5' island with microwave, granite countertops, Dacor appliances, and a skylight above the sink overlooking the backyard. There is a range hood vented to the outside. This kitchen is designed for everyday living and entertaining alike. The large eating area with a bay bump-out and French doors opens to a backyard oasis. The first-floor 5th bedroom with closet also would make a great work from home office! Throughout the home, you'll find Brazilian hardwood floors, upgraded two-panel doors, extra-tall baseboards, and crisp white trim. The spacious Primary Suite features high ceilings, a walk-in closet, and a beautifully renovated bath by Lakewest Builders. The Primary Bathroom has custom vanity with granite countertop, whirlpool tub & separate shower with frameless glass shower door. Three additional bedrooms and an updated hall bath with dual sink vanity complete the upstairs. The finished basement adds even more living space with a Media Area, Rec Room, and exercise area-plus rough-in for a bathroom and an abundance of storage. Outside, enjoy a fenced private backyard retreat with a paver patio, fire pit, and putting green. Tucked away on a quiet cul-de-sac with beautiful curb appeal and access to a Metra bus stop. Attends District 204 schools including Neuqua Valley High School. Nearby is Route 59 shopping. A short 10 minute drive to Downtown Naperville & all of it's amenities. Come see why Naperville is consistently voted one of the top places to live! NEW REFRIGERATOR 2023! NEW DISHWASHER 2022! NEW WATER HEATER 2021! NEW ROOF, WEST & NORTH SIDING 2019!: FIRE PIT, PUTTING GREEN, FENCE 2018! NEW A/C & FURNACE 2013! KITCHEN REMODEL, BATHROOMS, FLOORING, APPLIANCES 2006!
Contact an agent
Home facts
- Year built:1992
- Listing Id #:12406777
- Added:35 day(s) ago
- Updated:August 13, 2025 at 10:47 AM
Rooms and interior
- Bedrooms:5
- Total bathrooms:3
- Full bathrooms:2
- Half bathrooms:1
- Living area:3,184 sq. ft.
Heating and cooling
- Cooling:Central Air
- Heating:Forced Air, Natural Gas
Structure and exterior
- Roof:Asphalt
- Year built:1992
- Building area:3,184 sq. ft.
Schools
- High school:Neuqua Valley High School
- Middle school:Gregory Middle School
- Elementary school:Patterson Elementary School
Utilities
- Water:Public
- Sewer:Public Sewer
Finances and disclosures
- Price:$799,000
- Price per sq. ft.:$250.94
- Tax amount:$13,478 (2024)
New listings near 1112 Saratoga Court
- Open Sun, 11am to 2pmNew
 $774,900Active4 beds 4 baths2,825 sq. ft.
$774,900Active4 beds 4 baths2,825 sq. ft.484 Blodgett Court, Naperville, IL 60565
MLS# 12350534Listed by: BERKSHIRE HATHAWAY HOMESERVICES CHICAGO - Open Sun, 1am to 3pmNew
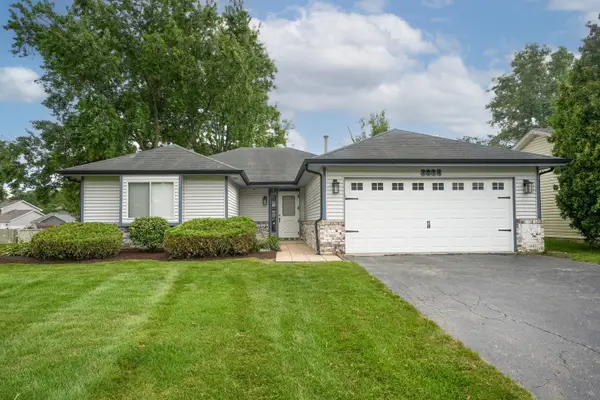 $399,900Active3 beds 1 baths1,500 sq. ft.
$399,900Active3 beds 1 baths1,500 sq. ft.1214 Needham Road, Naperville, IL 60563
MLS# 12440362Listed by: BERG PROPERTIES - New
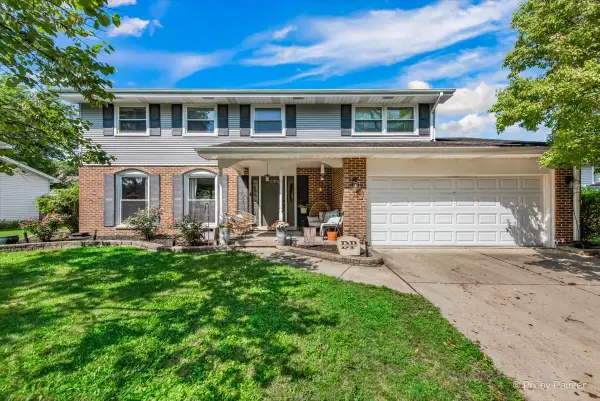 $615,000Active4 beds 3 baths2,319 sq. ft.
$615,000Active4 beds 3 baths2,319 sq. ft.6S146 Country Drive, Naperville, IL 60540
MLS# 12443246Listed by: BERKSHIRE HATHAWAY HOMESERVICES CHICAGO - New
 $595,000Active2 beds 2 baths2,113 sq. ft.
$595,000Active2 beds 2 baths2,113 sq. ft.2723 Northmoor Drive, Naperville, IL 60564
MLS# 12435505Listed by: BAIRD & WARNER - New
 $1,300,000Active5 beds 5 baths4,400 sq. ft.
$1,300,000Active5 beds 5 baths4,400 sq. ft.539 Eagle Brook Lane, Naperville, IL 60565
MLS# 12438253Listed by: BAIRD & WARNER - Open Sun, 1 to 3pmNew
 $525,000Active3 beds 3 baths1,892 sq. ft.
$525,000Active3 beds 3 baths1,892 sq. ft.353 Berry Drive, Naperville, IL 60540
MLS# 12433674Listed by: BAIRD & WARNER - New
 $294,900Active2 beds 2 baths1,142 sq. ft.
$294,900Active2 beds 2 baths1,142 sq. ft.2965 Stockton Court #2965, Naperville, IL 60564
MLS# 12441480Listed by: @PROPERTIES CHRISTIE'S INTERNATIONAL REAL ESTATE - Open Sat, 10am to 12pmNew
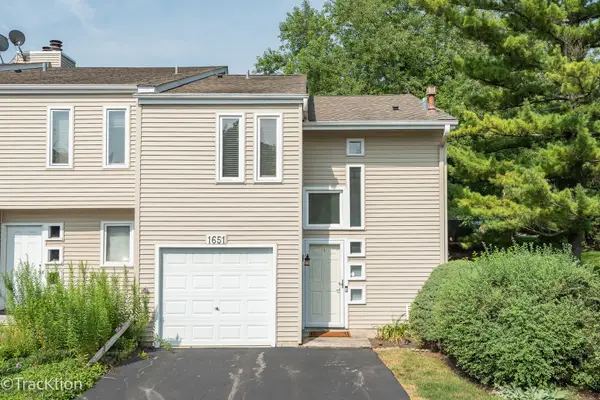 $250,000Active2 beds 2 baths1,162 sq. ft.
$250,000Active2 beds 2 baths1,162 sq. ft.1651 Cove Court, Naperville, IL 60565
MLS# 12443081Listed by: PLATINUM PARTNERS REALTORS - New
 $649,900Active4 beds 3 baths2,930 sq. ft.
$649,900Active4 beds 3 baths2,930 sq. ft.529 Warwick Drive, Naperville, IL 60565
MLS# 12412506Listed by: ADVANTAGE REALTY GROUP - New
 $1,299,990Active5 beds 5 baths4,100 sq. ft.
$1,299,990Active5 beds 5 baths4,100 sq. ft.3136 Treesdale Court, Naperville, IL 60564
MLS# 12445925Listed by: JOHN GREENE, REALTOR
