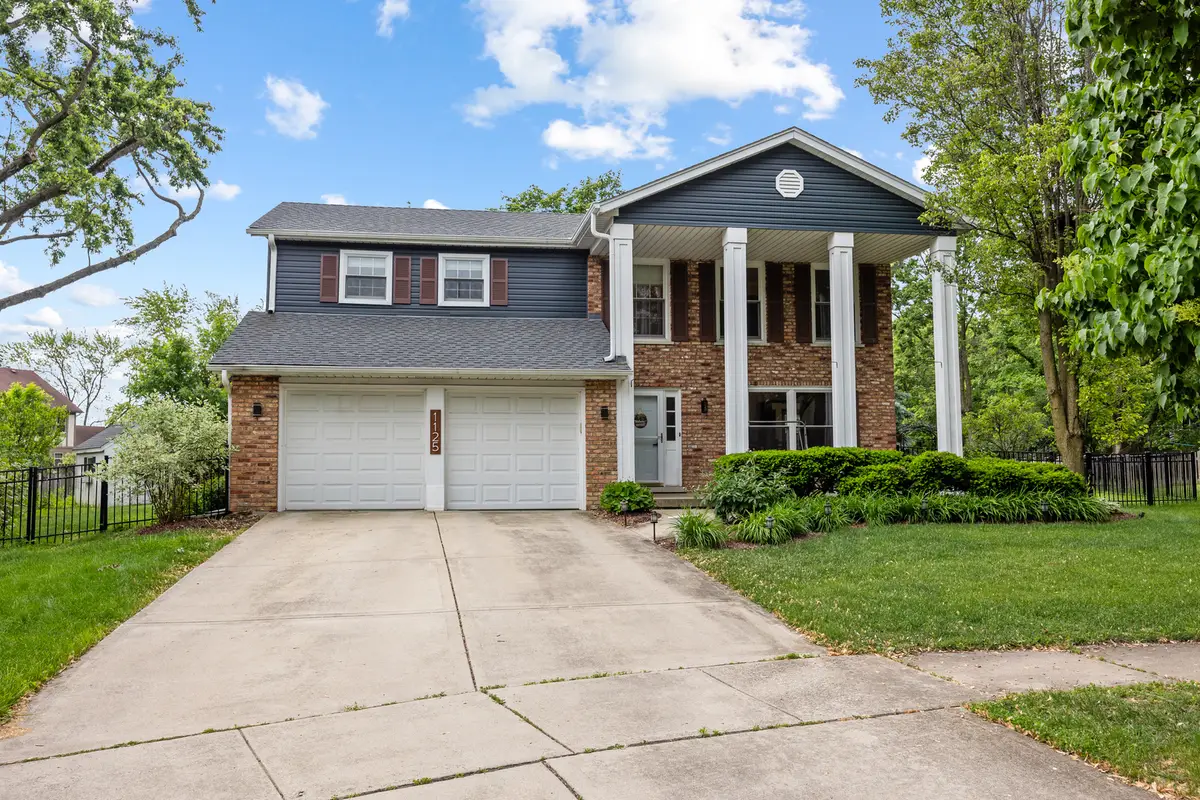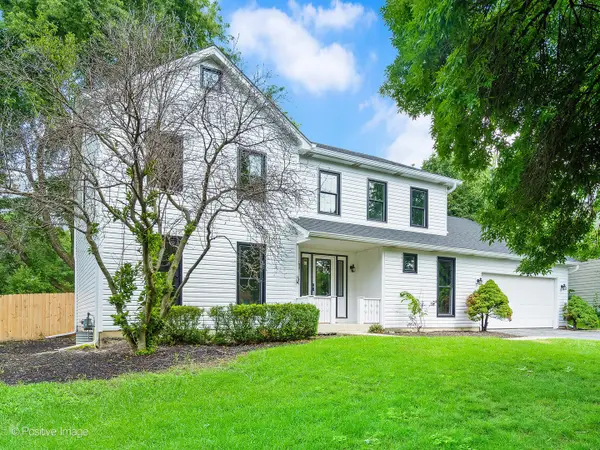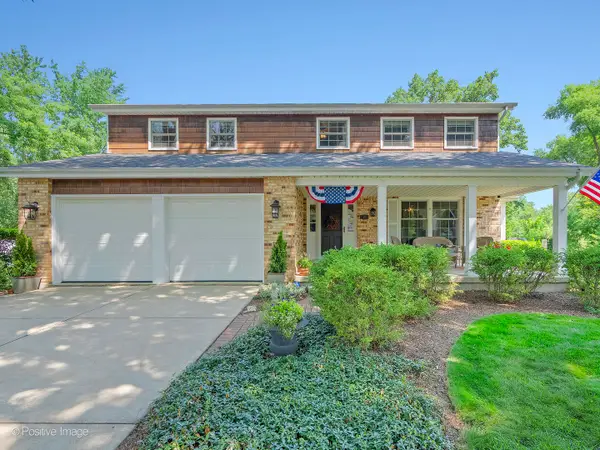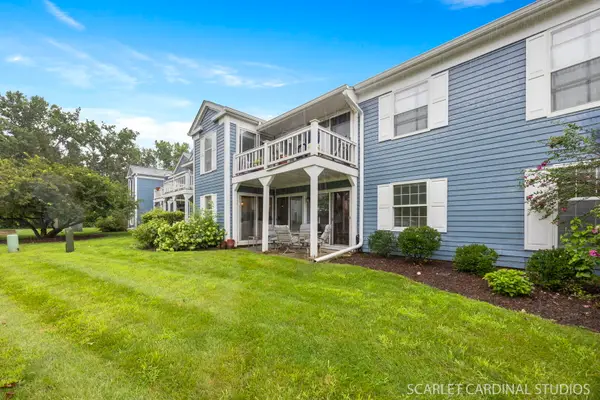1125 Huntleigh Drive, Naperville, IL 60540
Local realty services provided by:Results Realty ERA Powered



1125 Huntleigh Drive,Naperville, IL 60540
$740,000
- 5 Beds
- 3 Baths
- 3,175 sq. ft.
- Single family
- Active
Listed by:grigory pekarsky
Office:vesta preferred llc.
MLS#:12421402
Source:MLSNI
Price summary
- Price:$740,000
- Price per sq. ft.:$233.07
- Monthly HOA dues:$49.33
About this home
Amazing value to own this beautiful home! Set on a quiet cul-de-sac in Huntington Estates-one of Northeast Naperville's most sought-after neighborhoods-this updated 5-bedroom, 3-bathroom home offers 3,174 square feet of thoughtful living space on a beautifully maintained 0.3-acre lot. Refreshed inside and out, including a new roof and exterior siding (2022), the home features a bright, functional layout tailored for everyday living and easy entertaining. The main level showcases oak and maple hardwood floors, a reimagined kitchen with 42" white cabinetry, quartz counters, and stainless steel appliances, and a sun-filled family room with a vaulted ceiling, triple windows, and a sunny southeast exposure. The family room also connects seamlessly to the large backyard, filled with perennial plantings and open green space. A remodeled full bath, spacious mudroom with laundry sink, and flexible living and dining areas round out the main level. Upstairs, all five bedrooms are situated on one level-ideal for families or anyone needing extra space to work from home. The primary and hall bathrooms were fully renovated in 2019 with fresh, modern finishes. A mid-level rec room and large unfinished sub-basement offer plenty of space to create a game room, home gym, office, or workshop. Outside, the fully fenced backyard includes a recently painted concrete patio, perennial gardens, and generous open space-perfect for gatherings, play, or even a future pool. Living in Huntington Estates also means access to the neighborhood's private pool, tennis courts, and park, all included in the HOA. And with award-winning Naperville 203 schools (Highlands Elementary, Kennedy Junior High, and Naperville North High School), plus close proximity to train stations, I-88, and downtown Naperville- this home combines smart updates with an unbeatable location and true neighborhood charm.
Contact an agent
Home facts
- Year built:1977
- Listing Id #:12421402
- Added:15 day(s) ago
- Updated:July 22, 2025 at 11:43 AM
Rooms and interior
- Bedrooms:5
- Total bathrooms:3
- Full bathrooms:3
- Living area:3,175 sq. ft.
Heating and cooling
- Cooling:Central Air
- Heating:Natural Gas
Structure and exterior
- Roof:Asphalt
- Year built:1977
- Building area:3,175 sq. ft.
- Lot area:0.32 Acres
Schools
- High school:Naperville North High School
- Middle school:Kennedy Junior High School
- Elementary school:Highlands Elementary School
Utilities
- Water:Lake Michigan
- Sewer:Public Sewer
Finances and disclosures
- Price:$740,000
- Price per sq. ft.:$233.07
- Tax amount:$11,970 (2023)
New listings near 1125 Huntleigh Drive
- New
 $800,000Active4 beds 4 baths4,188 sq. ft.
$800,000Active4 beds 4 baths4,188 sq. ft.805 Potomac Avenue, Naperville, IL 60565
MLS# 12432028Listed by: COMPASS - New
 $749,900Active5 beds 3 baths3,118 sq. ft.
$749,900Active5 beds 3 baths3,118 sq. ft.1401 Sussex Road, Naperville, IL 60540
MLS# 12434858Listed by: RE/MAX SUBURBAN - New
 $310,000Active3 beds 2 baths1,250 sq. ft.
$310,000Active3 beds 2 baths1,250 sq. ft.2148 Sunderland Court #101A, Naperville, IL 60565
MLS# 12422303Listed by: COMPASS - Open Sun, 12 to 2pmNew
 $699,900Active4 beds 3 baths2,669 sq. ft.
$699,900Active4 beds 3 baths2,669 sq. ft.1500 Sequoia Road, Naperville, IL 60540
MLS# 12434776Listed by: BERKSHIRE HATHAWAY HOMESERVICES CHICAGO - Open Sat, 1 to 3pmNew
 $525,000Active4 beds 3 baths2,623 sq. ft.
$525,000Active4 beds 3 baths2,623 sq. ft.1312 Frederick Lane, Naperville, IL 60565
MLS# 12428878Listed by: @PROPERTIES CHRISTIE'S INTERNATIONAL REAL ESTATE - New
 $549,900Active4 beds 4 baths2,212 sq. ft.
$549,900Active4 beds 4 baths2,212 sq. ft.2007 Schumacher Drive, Naperville, IL 60540
MLS# 12430211Listed by: REDFIN CORPORATION - Open Sun, 12 to 2pmNew
 $624,900Active4 beds 3 baths2,501 sq. ft.
$624,900Active4 beds 3 baths2,501 sq. ft.6S475 Sussex Road, Naperville, IL 60540
MLS# 12434624Listed by: BAIRD & WARNER - Open Sat, 12 to 2pmNew
 $1,050,000Active4 beds 3 baths4,370 sq. ft.
$1,050,000Active4 beds 3 baths4,370 sq. ft.1343 Dunrobin Road, Naperville, IL 60540
MLS# 12395659Listed by: BAIRD & WARNER - Open Sun, 12 to 2pmNew
 $375,000Active2 beds 2 baths1,695 sq. ft.
$375,000Active2 beds 2 baths1,695 sq. ft.1724 Tamahawk Lane, Naperville, IL 60564
MLS# 12434369Listed by: JAMESON SOTHEBY'S INTL REALTY - New
 $474,900Active3 beds 4 baths
$474,900Active3 beds 4 baths431 Orleans Avenue #431, Naperville, IL 60565
MLS# 12433446Listed by: COLDWELL BANKER REALTY

