1128 Teasel Lane, Naperville, IL 60564
Local realty services provided by:Results Realty ERA Powered
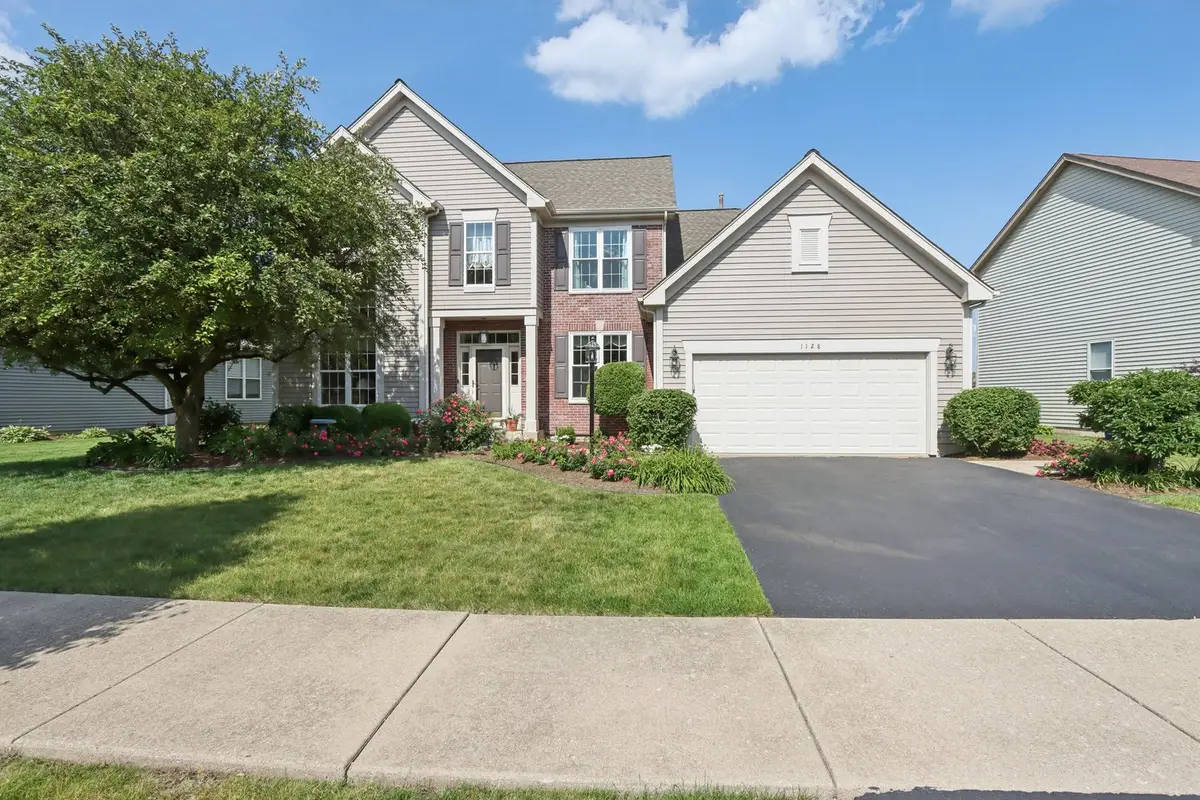
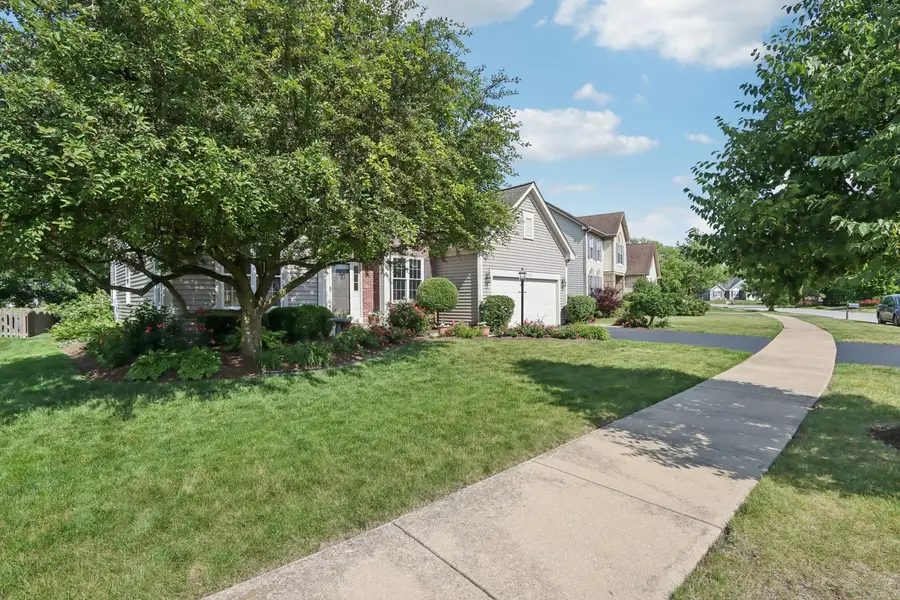

1128 Teasel Lane,Naperville, IL 60564
$655,000
- 4 Beds
- 3 Baths
- 3,734 sq. ft.
- Single family
- Pending
Listed by:kimberly brown-lewis
Office:redfin corporation
MLS#:12394358
Source:MLSNI
Price summary
- Price:$655,000
- Price per sq. ft.:$175.42
- Monthly HOA dues:$15
About this home
This beautiful home is located on a waterfront property with curb appeal that will amaze you as you pull up to the front of the home! The landscaping along with the newly installed brick makes this house stunning! As you walk up to the front door you will notice the brick pavers and beveled cut glass lighting at the front entrance. Upon entry, you will be immediately greeted with large wide plank luxury vinyl flooring along with a two-story front hall and living room with dimmable canned lighting. The dado rail woodwork and dining room moldings add impressive details. Looking up to the staircase, a classic imported wool rug from England gives a special touch of luxury! Continuing down the hallway, 9'ft ceilings greet you throughout the first floor, along with a beautifully remodeled powder room featuring Kohler products and an exquisite light fixture with shades. Kohler products are used throughout this house including in all the bathrooms and kitchen. Moving into the large kitchen and breakfast area the openness is amazing, drawing all eyes to the newly installed quartz countertops and subway tile backsplash. Custom 48" white maple cabinets are highlighted for entertaining by can lights along with sophisticated lighting fixtures. Pull up some stools to the extended center island, and the butler's pantry just off the kitchen area is a perfect complement when holding large parties. In the family room adjacent to the kitchen is a beautiful gas log fireplace adding ambience, renovated with a large tile surround it can be converted to burn wood. The spotlights over the mantle will highlight your special artwork, and the French doors to the living room further enhance flow and openness. Moving to the second floor, the primary spa bath has an extended open European style shower with pebble flooring. You can choose to refresh using the Kohler shower head, or the large Kohler soaker tub to relax and unwind from a long day. The vanity has double sinks with lovely light fixtures that were installed during the complete renovation. The primary bedroom has vaulted ceilings and a walk-in closet. There are four bedrooms and a full second bathroom with an extended counter and double sinks. It has just been updated with new luxury vinyl flooring as well Kohler faucets and toilet. There is a full basement, partially finished on one side when you want additional space to entertain, with ample room for storage, a shop or other hobbies. All of the large windows are approved fire escapes as well. The home just underwent a remodel in 2025, including freshly painted first and second floor, new: windows, garage door, InSinkErator garbage disposal, Kitchen Aid refrigerator, and new drywall and paint in the 3-car tandem garage. The tandem space and tall ceilings are perfect for storing a boat, or even a car lift. It could also be the perfect space to add a first-floor bedroom or office. The home features a suite of smart home products making it easy to manage the home remotely, including: Nest thermostat with second sensor, doorbell cameras, smoke/CO2 detectors; Chamberlain wireless garage door opener; and Cync lighting controls for the front. This home has a remarkable easterly view of the pond, providing beautiful sunrises and sunsets to enjoy the lushly landscaped yard to make your bird watching exquisite. Located in Indian Prairie School District 204 which is an award-winning school district. Convenient to nearby shopping, restaurants, Route 59 train station, as well as enjoying downtown Naperville and the Riverwalk with all the opportunities of events that happen all-year-round for families and couples.
Contact an agent
Home facts
- Year built:1995
- Listing Id #:12394358
- Added:54 day(s) ago
- Updated:August 13, 2025 at 07:45 AM
Rooms and interior
- Bedrooms:4
- Total bathrooms:3
- Full bathrooms:2
- Half bathrooms:1
- Living area:3,734 sq. ft.
Heating and cooling
- Cooling:Central Air
- Heating:Forced Air, Natural Gas
Structure and exterior
- Year built:1995
- Building area:3,734 sq. ft.
- Lot area:0.21 Acres
Schools
- High school:Waubonsie Valley High School
- Middle school:Still Middle School
- Elementary school:Owen Elementary School
Utilities
- Water:Public
- Sewer:Public Sewer
Finances and disclosures
- Price:$655,000
- Price per sq. ft.:$175.42
- Tax amount:$11,600 (2023)
New listings near 1128 Teasel Lane
- Open Sat, 2 to 4pmNew
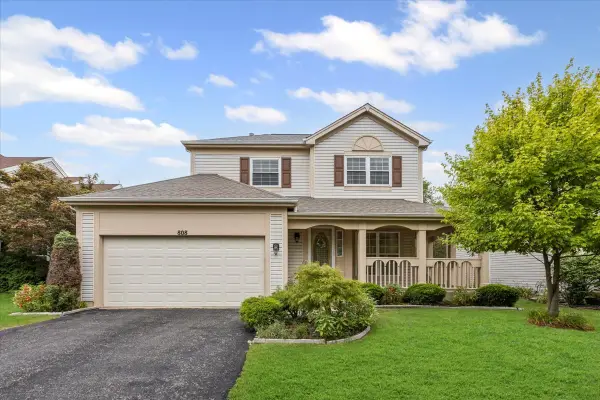 $470,000Active3 beds 3 baths1,503 sq. ft.
$470,000Active3 beds 3 baths1,503 sq. ft.808 Violet Circle, Naperville, IL 60540
MLS# 12442455Listed by: BAIRD & WARNER - Open Sat, 11am to 1pmNew
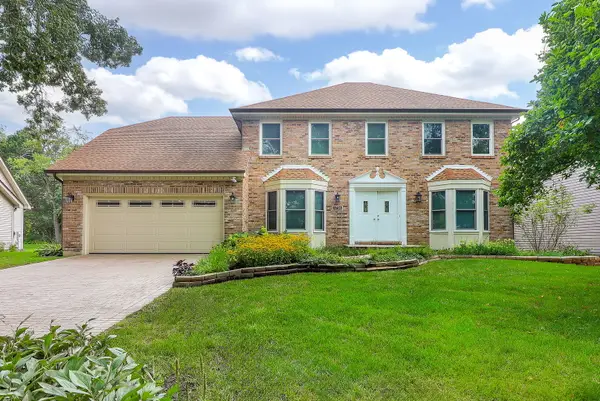 $749,000Active4 beds 3 baths2,742 sq. ft.
$749,000Active4 beds 3 baths2,742 sq. ft.1736 Mundelein Road, Naperville, IL 60540
MLS# 12444698Listed by: CONCENTRIC REALTY, INC - Open Sun, 11am to 2pmNew
 $774,900Active4 beds 4 baths2,825 sq. ft.
$774,900Active4 beds 4 baths2,825 sq. ft.484 Blodgett Court, Naperville, IL 60565
MLS# 12350534Listed by: BERKSHIRE HATHAWAY HOMESERVICES CHICAGO - Open Sun, 1am to 3pmNew
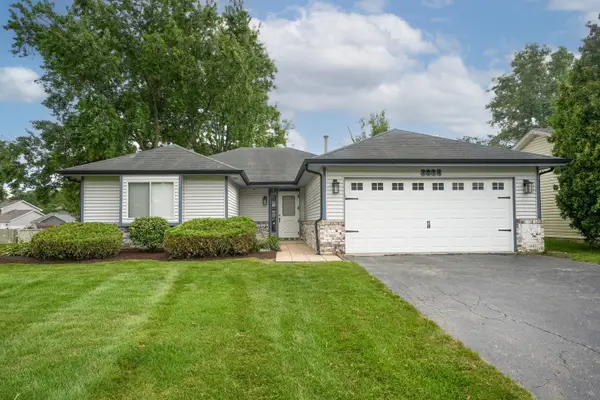 $399,900Active3 beds 1 baths1,500 sq. ft.
$399,900Active3 beds 1 baths1,500 sq. ft.1214 Needham Road, Naperville, IL 60563
MLS# 12440362Listed by: BERG PROPERTIES - New
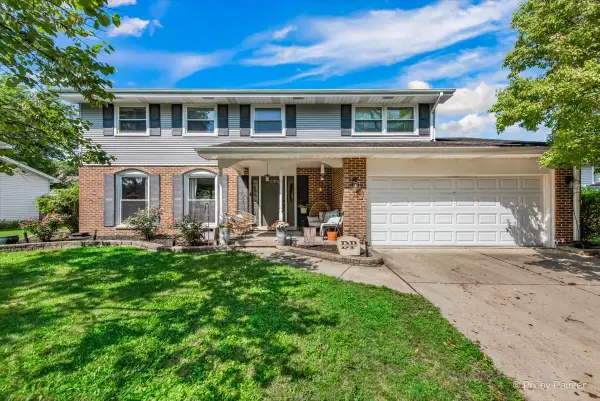 $615,000Active4 beds 3 baths2,319 sq. ft.
$615,000Active4 beds 3 baths2,319 sq. ft.6S146 Country Drive, Naperville, IL 60540
MLS# 12443246Listed by: BERKSHIRE HATHAWAY HOMESERVICES CHICAGO - New
 $595,000Active2 beds 2 baths2,113 sq. ft.
$595,000Active2 beds 2 baths2,113 sq. ft.2723 Northmoor Drive, Naperville, IL 60564
MLS# 12435505Listed by: BAIRD & WARNER - New
 $1,300,000Active5 beds 5 baths4,400 sq. ft.
$1,300,000Active5 beds 5 baths4,400 sq. ft.539 Eagle Brook Lane, Naperville, IL 60565
MLS# 12438253Listed by: BAIRD & WARNER - Open Sun, 1 to 3pmNew
 $525,000Active3 beds 3 baths1,892 sq. ft.
$525,000Active3 beds 3 baths1,892 sq. ft.353 Berry Drive, Naperville, IL 60540
MLS# 12433674Listed by: BAIRD & WARNER - New
 $294,900Active2 beds 2 baths1,142 sq. ft.
$294,900Active2 beds 2 baths1,142 sq. ft.2965 Stockton Court #2965, Naperville, IL 60564
MLS# 12441480Listed by: @PROPERTIES CHRISTIE'S INTERNATIONAL REAL ESTATE - Open Sat, 10am to 12pmNew
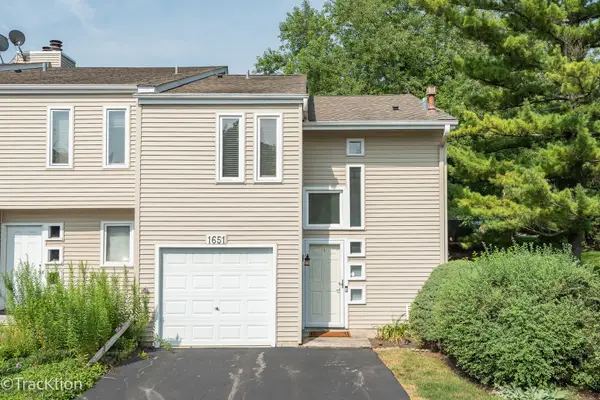 $250,000Active2 beds 2 baths1,162 sq. ft.
$250,000Active2 beds 2 baths1,162 sq. ft.1651 Cove Court, Naperville, IL 60565
MLS# 12443081Listed by: PLATINUM PARTNERS REALTORS
