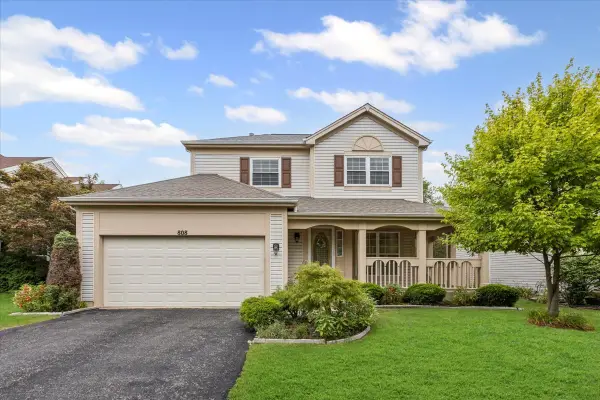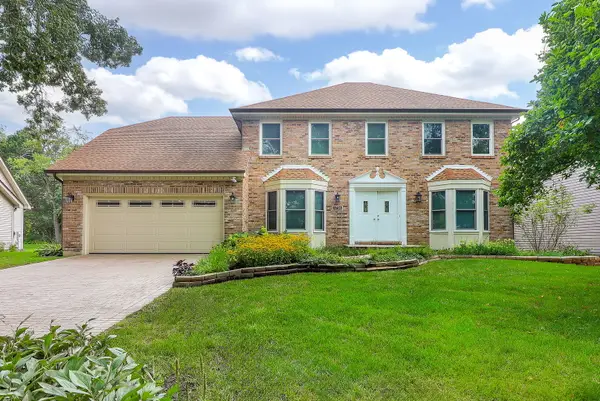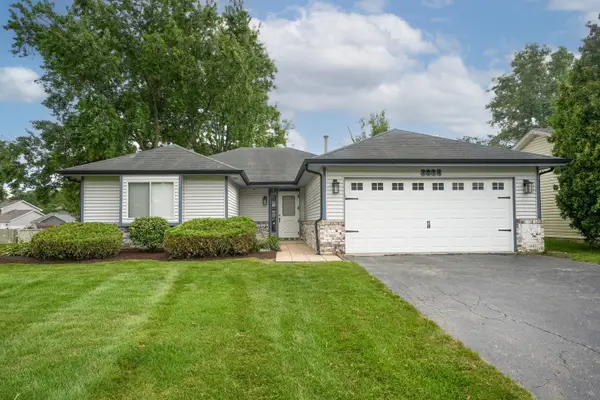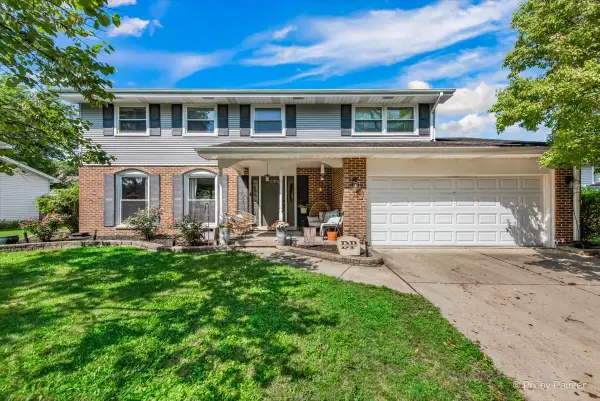1167 Book Road, Naperville, IL 60540
Local realty services provided by:ERA Naper Realty



1167 Book Road,Naperville, IL 60540
$675,000
- 4 Beds
- 3 Baths
- 2,616 sq. ft.
- Single family
- Active
Listed by:gregory smith
Office:coldwell banker realty
MLS#:12410779
Source:MLSNI
Price summary
- Price:$675,000
- Price per sq. ft.:$258.03
About this home
Versatile and appealing, this home is designed to offer an easy living lifestyle! Vibrant annuals and perennials lead you to a welcoming entryway. The sunlit foyer and formal living room feature beautiful hardwood flooring, recessed lighting plus connecting French doors for access to the spacious family room. The kitchen highlights an abundance of work space, granite counters, stainless appliances, a walk-in pantry plus a convenient island for a quick snack or serving guests when entertaining. The adjoining breakfast room with half wall overlooks the warm and inviting family room complete with a custom accent wall, brick fireplace and raised hearth mantle. The second level showcases 4 large bedrooms. The primary bedroom is an oasis of comfort with a generous, custom walk-in closet plus the ensuite full bath complete with walk in shower. The updated second full bath is positioned with close proximity to the other bedrooms/office. Explore the fantastic full finished rec room, complete with brand new carpet and pleasing decor or enjoy some quiet time on the large deck with scenic views and play area. This home is loaded with curb appeal complimented by generous room dimensions and an easy flow floor plan.
Contact an agent
Home facts
- Year built:1993
- Listing Id #:12410779
- Added:343 day(s) ago
- Updated:August 13, 2025 at 10:47 AM
Rooms and interior
- Bedrooms:4
- Total bathrooms:3
- Full bathrooms:2
- Half bathrooms:1
- Living area:2,616 sq. ft.
Heating and cooling
- Cooling:Central Air
- Heating:Forced Air, Natural Gas
Structure and exterior
- Roof:Asphalt
- Year built:1993
- Building area:2,616 sq. ft.
- Lot area:0.25 Acres
Schools
- High school:Metea Valley High School
- Middle school:Hill Middle School
- Elementary school:May Watts Elementary School
Utilities
- Water:Public
- Sewer:Public Sewer
Finances and disclosures
- Price:$675,000
- Price per sq. ft.:$258.03
- Tax amount:$10,363 (2023)
New listings near 1167 Book Road
- Open Sat, 1 to 3pmNew
 Listed by ERA$625,000Active4 beds 3 baths2,427 sq. ft.
Listed by ERA$625,000Active4 beds 3 baths2,427 sq. ft.1137 Overton Court, Naperville, IL 60540
MLS# 12444463Listed by: ERA NAPER REALTY, INC. - Open Sun, 2 to 4pmNew
 $1,474,900Active5 beds 5 baths3,476 sq. ft.
$1,474,900Active5 beds 5 baths3,476 sq. ft.223 Center Street, Naperville, IL 60540
MLS# 12446639Listed by: COLDWELL BANKER REALTY - Open Sat, 2 to 4pmNew
 $470,000Active3 beds 3 baths1,503 sq. ft.
$470,000Active3 beds 3 baths1,503 sq. ft.808 Violet Circle, Naperville, IL 60540
MLS# 12442455Listed by: BAIRD & WARNER - Open Sat, 11am to 1pmNew
 $749,000Active4 beds 3 baths2,742 sq. ft.
$749,000Active4 beds 3 baths2,742 sq. ft.1736 Mundelein Road, Naperville, IL 60540
MLS# 12444698Listed by: CONCENTRIC REALTY, INC - Open Sun, 11am to 2pmNew
 $774,900Active4 beds 4 baths2,825 sq. ft.
$774,900Active4 beds 4 baths2,825 sq. ft.484 Blodgett Court, Naperville, IL 60565
MLS# 12350534Listed by: BERKSHIRE HATHAWAY HOMESERVICES CHICAGO - Open Sun, 1 to 3pmNew
 $399,900Active3 beds 1 baths1,500 sq. ft.
$399,900Active3 beds 1 baths1,500 sq. ft.1214 Needham Road, Naperville, IL 60563
MLS# 12440362Listed by: BERG PROPERTIES - New
 $615,000Active4 beds 3 baths2,319 sq. ft.
$615,000Active4 beds 3 baths2,319 sq. ft.6S146 Country Drive, Naperville, IL 60540
MLS# 12443246Listed by: BERKSHIRE HATHAWAY HOMESERVICES CHICAGO - New
 $595,000Active2 beds 2 baths2,113 sq. ft.
$595,000Active2 beds 2 baths2,113 sq. ft.2723 Northmoor Drive, Naperville, IL 60564
MLS# 12435505Listed by: BAIRD & WARNER - New
 $1,300,000Active5 beds 5 baths4,400 sq. ft.
$1,300,000Active5 beds 5 baths4,400 sq. ft.539 Eagle Brook Lane, Naperville, IL 60565
MLS# 12438253Listed by: BAIRD & WARNER - Open Sun, 1 to 3pmNew
 $525,000Active3 beds 3 baths1,892 sq. ft.
$525,000Active3 beds 3 baths1,892 sq. ft.353 Berry Drive, Naperville, IL 60540
MLS# 12433674Listed by: BAIRD & WARNER
