1202 Chateaugay Avenue, Naperville, IL 60540
Local realty services provided by:ERA Naper Realty
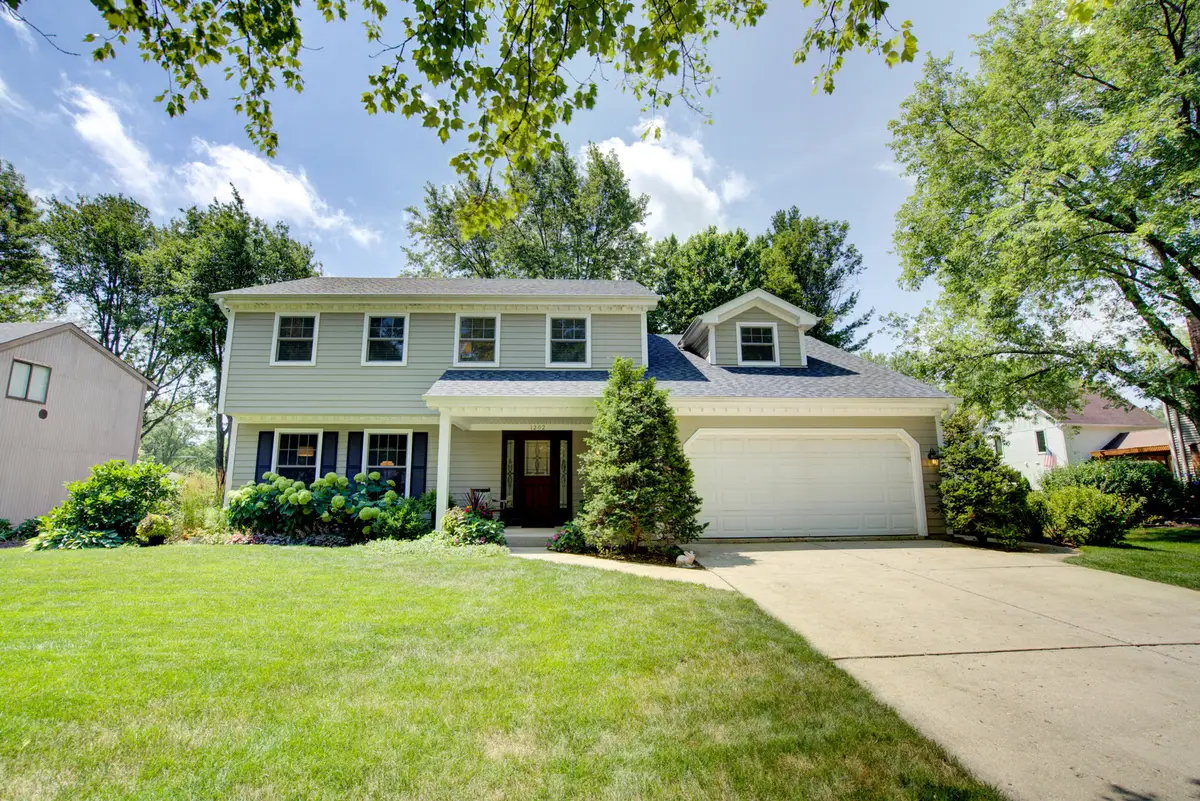


1202 Chateaugay Avenue,Naperville, IL 60540
$740,000
- 4 Beds
- 3 Baths
- 2,700 sq. ft.
- Single family
- Pending
Listed by:bernard cobb
Office:re/max of naperville
MLS#:12413272
Source:MLSNI
Price summary
- Price:$740,000
- Price per sq. ft.:$274.07
- Monthly HOA dues:$13.33
About this home
***TURN KEY! MOVE RIGHT IN! *** Exquisite 4-Bedroom Home in Prime Naperville Location - Fully Updated & Move-In Ready!!!*** Welcome to 1202 Chateaugay, Naperville, IL 60540, a stunning 4-bedroom, 2.1-bathroom residence in the heart of the coveted Hobson Village neighborhood. Spanning 2,700 square feet above grade (and an impressive 3,600 square feet including the fully finished basement), this meticulously maintained home offers a perfect blend of modern upgrades, timeless elegance, and versatile living spaces. Ideal for growing families, professionals, or those seeking a turnkey property in top-rated Naperville School District 203, this home is designed to impress. ~Exceptional Features & Modern Upgrades ~ Step inside to discover a home that has been thoughtfully updated from top to bottom: ~Updated Gourmet Kitchen (2015): Equipped with premium Bosch built-in appliances, this chef's haven features recessed lighting, custom white cabinetry, granite counters, and an open-concept breakfast area with a charming bay window, perfect for family meals or casual entertaining. Beautiful Family Room with volume cathedral ceilings and a full brick wall fireplace!! ~Four Generous Bedrooms: Each offers ample closet space, with the primary suite boasting a walk-in closet and an updated en-suite bathroom for a private retreat!~ First Floor Laundry: ~ The laundry room has a laundry sink and a significant amount of extra cabinets! ~ Fully Finished Basement /Full Finished Basement: With the potential for a 5th bedroom or home office, this space adapts to your needs - whether it's a playroom, media room, or guest suite.: The expansive lower level with versatile spaces such as a potential 5th bedroom, home office, gym, or recreational area. The basement's open layout and brand new carpeting make it a standout feature for multi-generational living or remote work! ~Spacious Attic Storage: A fully floored attic with pull down staircase and additional insulation provides surplus storage, keeping your home organized and clutter-free. ~Prime Location in Naperville's Hobson Village Nestled in the heart of Naperville, 1202 Chateaugay offers unparalleled access to the best of suburban living:~Top-Rated Schools: Located within Naperville School District 203, with proximity to acclaimed elementary, middle, and high schools, ideal for families prioritizing education. ~Vibrant Community: Hobson Village is known for its friendly atmosphere, tree-lined streets, and community amenities, including nearby pickleball courts and parks.~Convenient Access: Minutes from downtown Naperville's charming shops, restaurants, and Riverwalk, plus easy access to I-88 and Metra for commuters to Chicago or beyond.~Move-In Ready Appeal: With major systems updated in 2015 and recent 2025 enhancements, this home is perfect for buyers seeking a low-maintenance, high-value Home!`Why This Home is Perfect for You: ~Whether you're a young family looking for space to grow, a professional needing a dedicated home office, or an empty-nester seeking a move-in-ready home in a vibrant community, 1202 Chateaugay delivers!!! The combination of modern upgrades, flexible living spaces, and a prime Naperville location makes this home a rare find in today's market. This home checks every box! UPDATES INCLUDE: New Roof 2025! All new Marvin Windows 2015! New James Hardie Board Siding 2015! New HVAC 2015! New Electrical Panel 2015! All New Kitchen 2015! All New Hardwood Floors 2015! New 2nd Floor Carpet 2019! New Basement Carpet 2025! Call Bernie Today For More Information!
Contact an agent
Home facts
- Year built:1979
- Listing Id #:12413272
- Added:14 day(s) ago
- Updated:August 13, 2025 at 07:45 AM
Rooms and interior
- Bedrooms:4
- Total bathrooms:3
- Full bathrooms:2
- Half bathrooms:1
- Living area:2,700 sq. ft.
Heating and cooling
- Cooling:Central Air
- Heating:Natural Gas
Structure and exterior
- Roof:Asphalt
- Year built:1979
- Building area:2,700 sq. ft.
- Lot area:0.23 Acres
Schools
- High school:Naperville North High School
- Middle school:Washington Junior High School
- Elementary school:Prairie Elementary School
Utilities
- Water:Lake Michigan
- Sewer:Public Sewer
Finances and disclosures
- Price:$740,000
- Price per sq. ft.:$274.07
- Tax amount:$10,531 (2023)
New listings near 1202 Chateaugay Avenue
- Open Sat, 1 to 3pmNew
 Listed by ERA$625,000Active4 beds 3 baths2,427 sq. ft.
Listed by ERA$625,000Active4 beds 3 baths2,427 sq. ft.1137 Overton Court, Naperville, IL 60540
MLS# 12444463Listed by: ERA NAPER REALTY, INC. - Open Sun, 2 to 4pmNew
 $1,474,900Active5 beds 5 baths3,476 sq. ft.
$1,474,900Active5 beds 5 baths3,476 sq. ft.223 Center Street, Naperville, IL 60540
MLS# 12446639Listed by: COLDWELL BANKER REALTY - Open Sat, 2 to 4pmNew
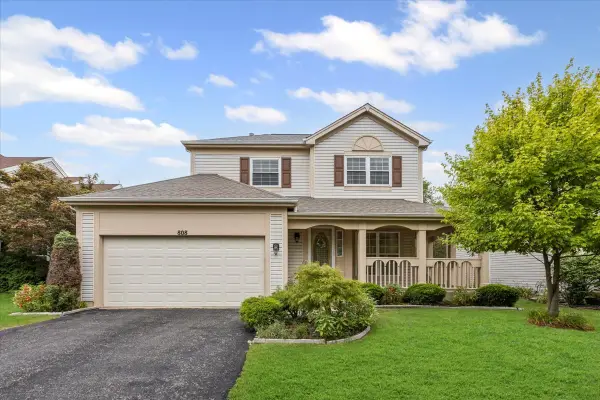 $470,000Active3 beds 3 baths1,503 sq. ft.
$470,000Active3 beds 3 baths1,503 sq. ft.808 Violet Circle, Naperville, IL 60540
MLS# 12442455Listed by: BAIRD & WARNER - Open Sat, 11am to 1pmNew
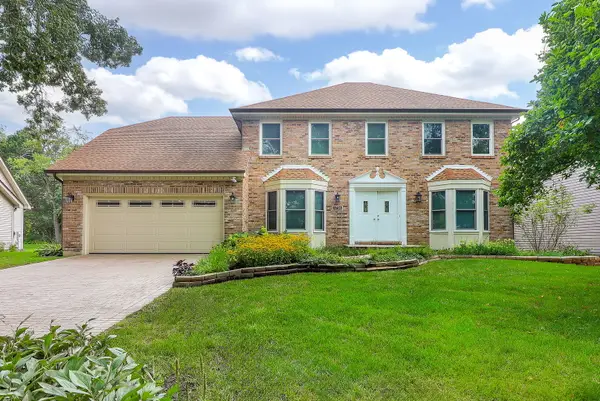 $749,000Active4 beds 3 baths2,742 sq. ft.
$749,000Active4 beds 3 baths2,742 sq. ft.1736 Mundelein Road, Naperville, IL 60540
MLS# 12444698Listed by: CONCENTRIC REALTY, INC - Open Sun, 11am to 2pmNew
 $774,900Active4 beds 4 baths2,825 sq. ft.
$774,900Active4 beds 4 baths2,825 sq. ft.484 Blodgett Court, Naperville, IL 60565
MLS# 12350534Listed by: BERKSHIRE HATHAWAY HOMESERVICES CHICAGO - Open Sun, 1 to 3pmNew
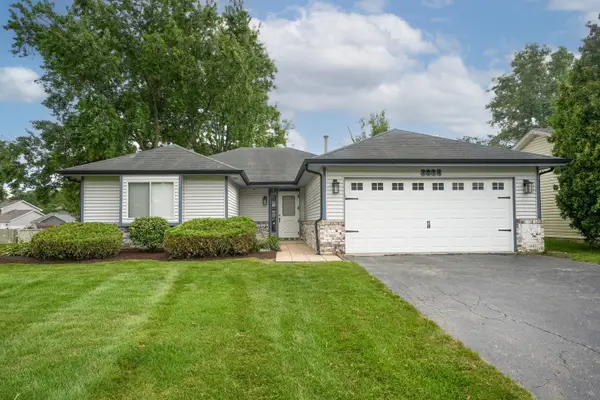 $399,900Active3 beds 1 baths1,500 sq. ft.
$399,900Active3 beds 1 baths1,500 sq. ft.1214 Needham Road, Naperville, IL 60563
MLS# 12440362Listed by: BERG PROPERTIES - New
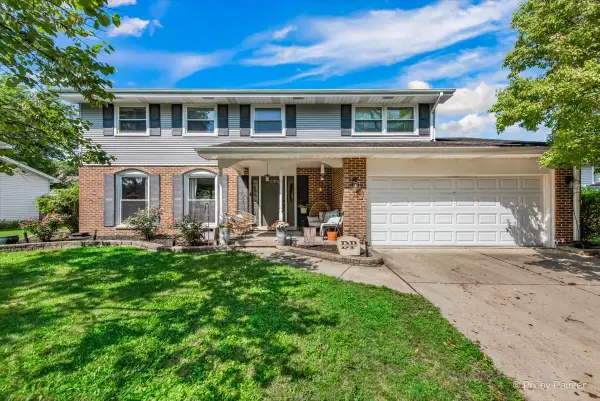 $615,000Active4 beds 3 baths2,319 sq. ft.
$615,000Active4 beds 3 baths2,319 sq. ft.6S146 Country Drive, Naperville, IL 60540
MLS# 12443246Listed by: BERKSHIRE HATHAWAY HOMESERVICES CHICAGO - New
 $595,000Active2 beds 2 baths2,113 sq. ft.
$595,000Active2 beds 2 baths2,113 sq. ft.2723 Northmoor Drive, Naperville, IL 60564
MLS# 12435505Listed by: BAIRD & WARNER - New
 $1,300,000Active5 beds 5 baths4,400 sq. ft.
$1,300,000Active5 beds 5 baths4,400 sq. ft.539 Eagle Brook Lane, Naperville, IL 60565
MLS# 12438253Listed by: BAIRD & WARNER - Open Sun, 1 to 3pmNew
 $525,000Active3 beds 3 baths1,892 sq. ft.
$525,000Active3 beds 3 baths1,892 sq. ft.353 Berry Drive, Naperville, IL 60540
MLS# 12433674Listed by: BAIRD & WARNER
