1242 Hobson Oaks Drive, Naperville, IL 60540
Local realty services provided by:Results Realty ERA Powered

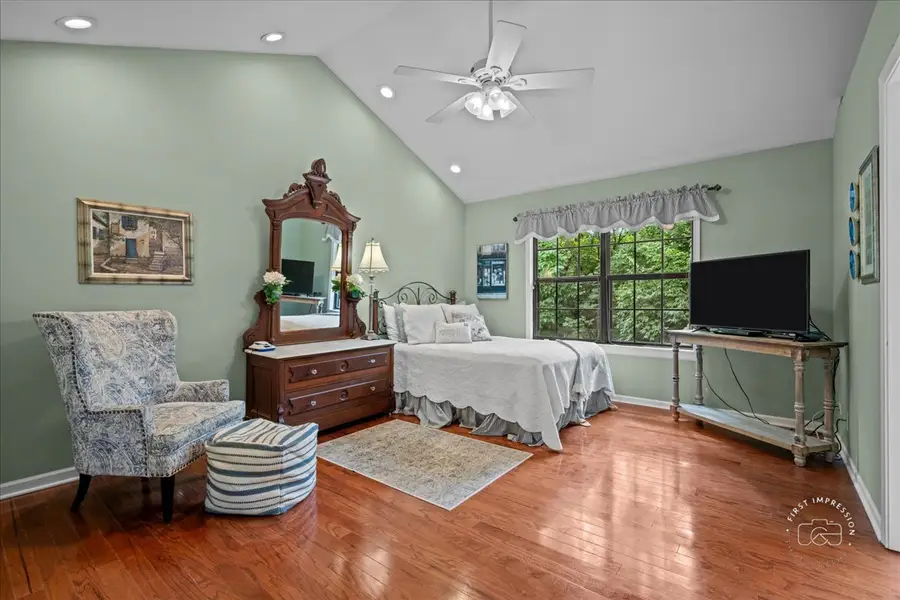
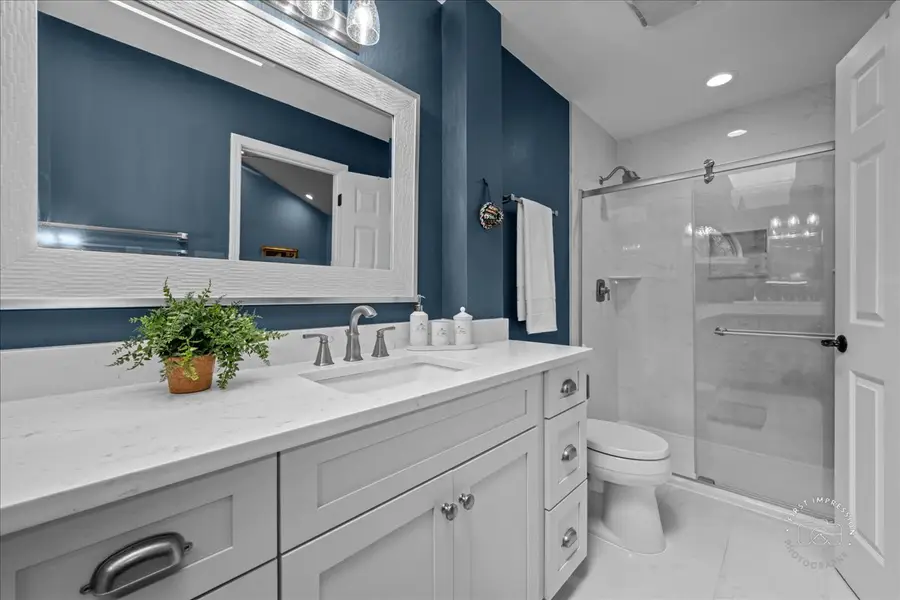
1242 Hobson Oaks Drive,Naperville, IL 60540
$439,900
- 3 Beds
- 3 Baths
- 1,713 sq. ft.
- Townhouse
- Pending
Listed by:william anderson
Office:berkshire hathaway homeservices chicago
MLS#:12414756
Source:MLSNI
Price summary
- Price:$439,900
- Price per sq. ft.:$256.8
- Monthly HOA dues:$435
About this home
"Coastal chic", fully-updated (3) Bedroom, (2.5) Bath townhome in beautiful Hobson Oaks. Abundant natural light from stunning architectural windows frame gorgeous outside views. 1st Floor offers several open living areas including formal Living Room & adjoined Dining Room w/cathedral ceilings & oversized windows, remodeled Kitchen w/newer KitchenAid & GE appliances overlooking your private backyard oasis, Family Room w/cozy Gas Fireplace, Powder Room + access to attached 2-Car Garage (1st fl has marble under carpet). 2nd Floor features hardwood floors, (3) gracious bedrooms, full hallway Bath and Primary En-Suite Bath. Laundry area w/newer appliances located conveniently near bedrooms. All Bedrooms include closet organization systems and ceiling fans. The welcoming back paver patio with professionally landscaped beds and fence creates a private & comfortable outdoor space for relaxing & entertaining through spring, summer & fall. Updated paint, windows, sliding doors and lighting fixtures throughout. Move-In Ready...Close to Downtown Naperville, Metra, Trails & Parks, Restaurants, Shopping, and Highways.
Contact an agent
Home facts
- Year built:1988
- Listing Id #:12414756
- Added:36 day(s) ago
- Updated:August 13, 2025 at 07:45 AM
Rooms and interior
- Bedrooms:3
- Total bathrooms:3
- Full bathrooms:2
- Half bathrooms:1
- Living area:1,713 sq. ft.
Heating and cooling
- Cooling:Central Air
- Heating:Forced Air, Natural Gas
Structure and exterior
- Roof:Asphalt
- Year built:1988
- Building area:1,713 sq. ft.
Schools
- High school:Naperville North High School
- Middle school:Kennedy Junior High School
- Elementary school:Highlands Elementary School
Utilities
- Water:Public
- Sewer:Public Sewer
Finances and disclosures
- Price:$439,900
- Price per sq. ft.:$256.8
- Tax amount:$6,354 (2024)
New listings near 1242 Hobson Oaks Drive
- Open Sat, 2 to 4pmNew
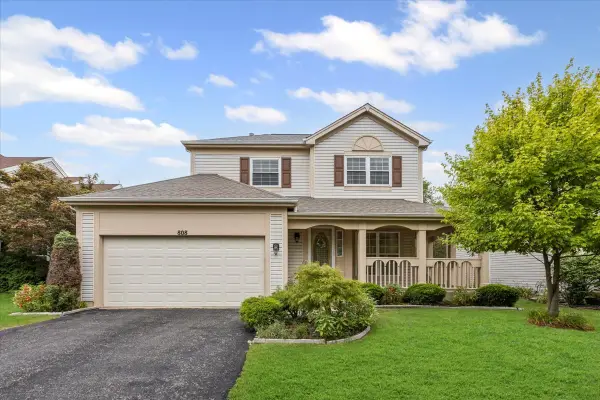 $470,000Active3 beds 3 baths1,503 sq. ft.
$470,000Active3 beds 3 baths1,503 sq. ft.808 Violet Circle, Naperville, IL 60540
MLS# 12442455Listed by: BAIRD & WARNER - Open Sat, 11am to 1pmNew
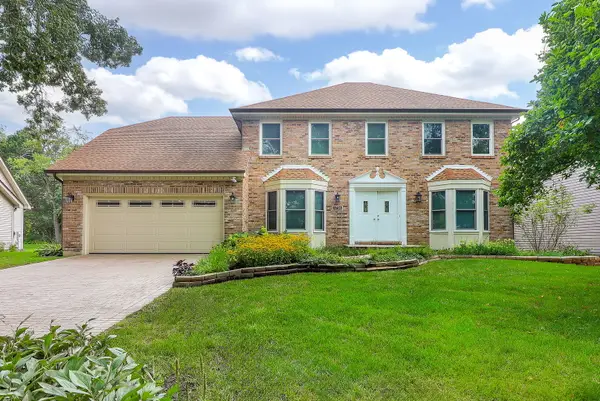 $749,000Active4 beds 3 baths2,742 sq. ft.
$749,000Active4 beds 3 baths2,742 sq. ft.1736 Mundelein Road, Naperville, IL 60540
MLS# 12444698Listed by: CONCENTRIC REALTY, INC - Open Sun, 11am to 2pmNew
 $774,900Active4 beds 4 baths2,825 sq. ft.
$774,900Active4 beds 4 baths2,825 sq. ft.484 Blodgett Court, Naperville, IL 60565
MLS# 12350534Listed by: BERKSHIRE HATHAWAY HOMESERVICES CHICAGO - Open Sun, 1am to 3pmNew
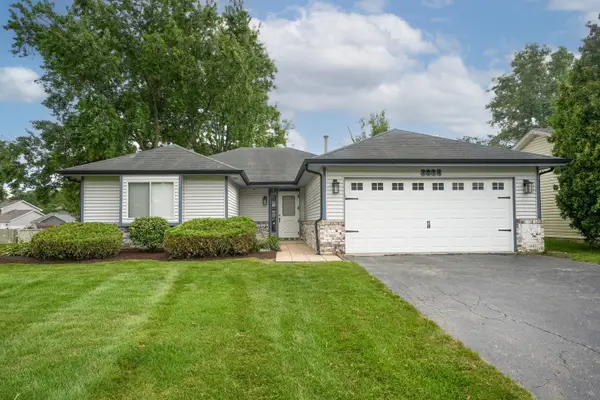 $399,900Active3 beds 1 baths1,500 sq. ft.
$399,900Active3 beds 1 baths1,500 sq. ft.1214 Needham Road, Naperville, IL 60563
MLS# 12440362Listed by: BERG PROPERTIES - New
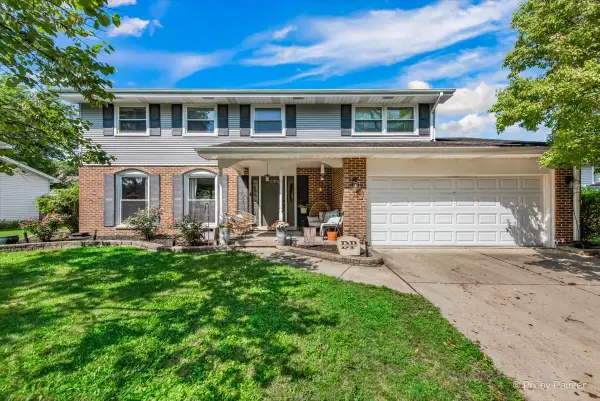 $615,000Active4 beds 3 baths2,319 sq. ft.
$615,000Active4 beds 3 baths2,319 sq. ft.6S146 Country Drive, Naperville, IL 60540
MLS# 12443246Listed by: BERKSHIRE HATHAWAY HOMESERVICES CHICAGO - New
 $595,000Active2 beds 2 baths2,113 sq. ft.
$595,000Active2 beds 2 baths2,113 sq. ft.2723 Northmoor Drive, Naperville, IL 60564
MLS# 12435505Listed by: BAIRD & WARNER - New
 $1,300,000Active5 beds 5 baths4,400 sq. ft.
$1,300,000Active5 beds 5 baths4,400 sq. ft.539 Eagle Brook Lane, Naperville, IL 60565
MLS# 12438253Listed by: BAIRD & WARNER - Open Sun, 1 to 3pmNew
 $525,000Active3 beds 3 baths1,892 sq. ft.
$525,000Active3 beds 3 baths1,892 sq. ft.353 Berry Drive, Naperville, IL 60540
MLS# 12433674Listed by: BAIRD & WARNER - New
 $294,900Active2 beds 2 baths1,142 sq. ft.
$294,900Active2 beds 2 baths1,142 sq. ft.2965 Stockton Court #2965, Naperville, IL 60564
MLS# 12441480Listed by: @PROPERTIES CHRISTIE'S INTERNATIONAL REAL ESTATE - Open Sat, 10am to 12pmNew
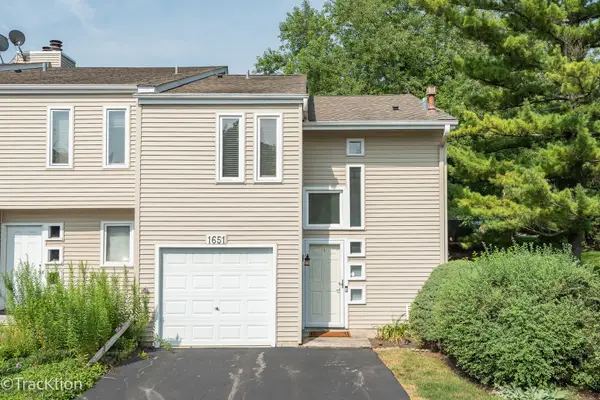 $250,000Active2 beds 2 baths1,162 sq. ft.
$250,000Active2 beds 2 baths1,162 sq. ft.1651 Cove Court, Naperville, IL 60565
MLS# 12443081Listed by: PLATINUM PARTNERS REALTORS
