1297 Gregory Court, Naperville, IL 60565
Local realty services provided by:ERA Naper Realty
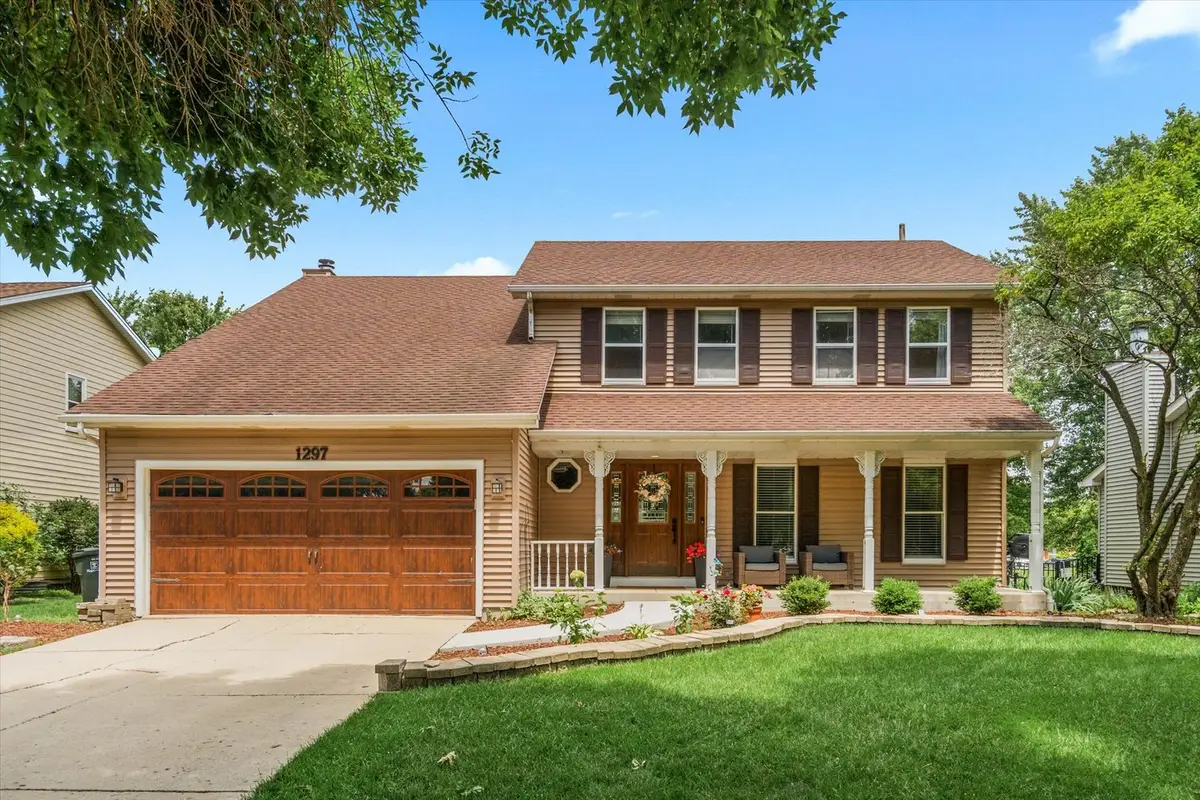
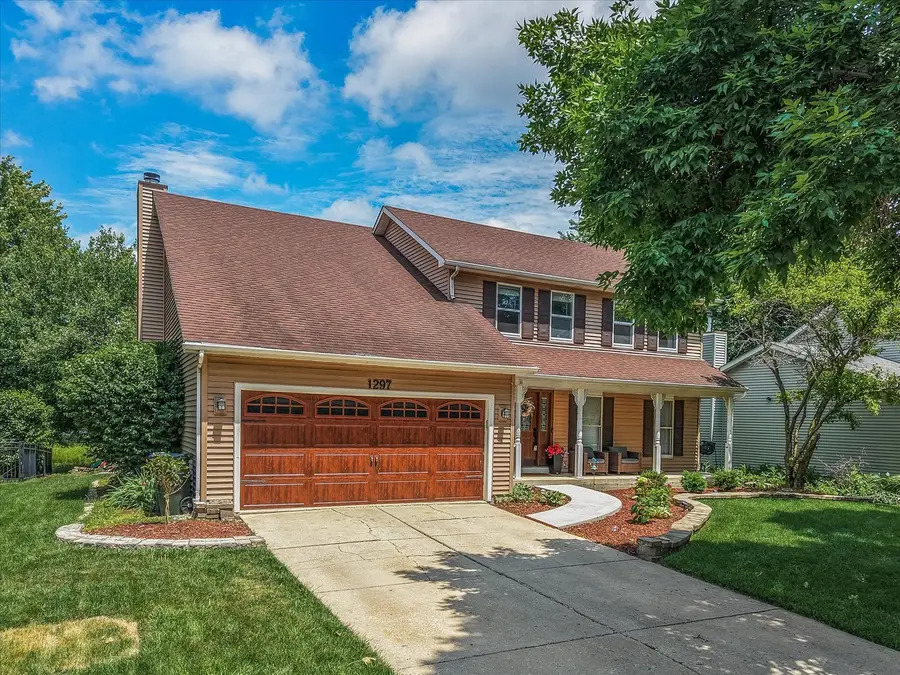
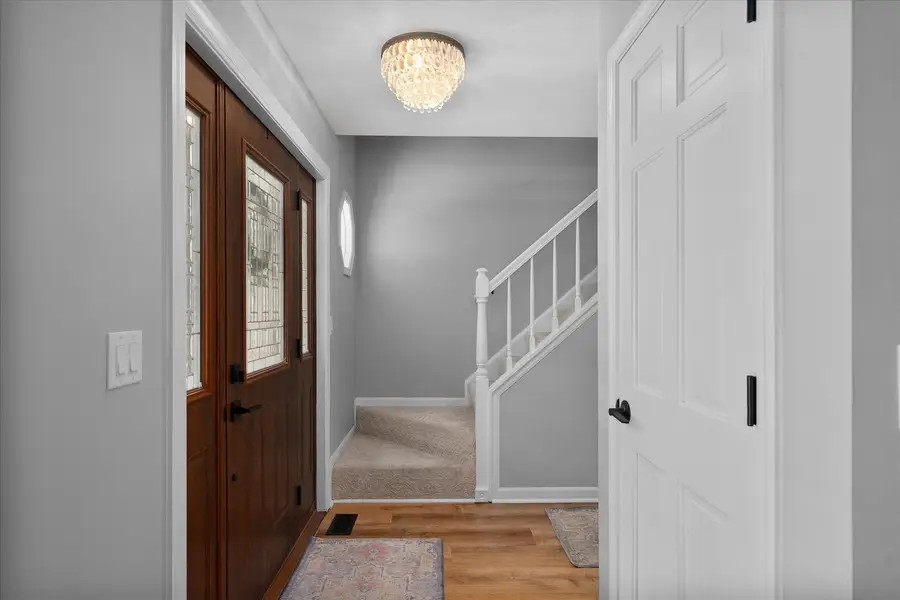
1297 Gregory Court,Naperville, IL 60565
$600,000
- 4 Beds
- 3 Baths
- 2,455 sq. ft.
- Single family
- Pending
Listed by:norma yario
Office:keller williams inspire - geneva
MLS#:12401664
Source:MLSNI
Price summary
- Price:$600,000
- Price per sq. ft.:$244.4
About this home
A TRUE GEM IN WESTGLEN! This stunning two-story residence offers 4 spacious bedrooms and 2.1 baths, perfectly situated in the highly sought-after Westglen subdivision. From the moment you arrive, you'll be captivated by the home's incredible curb appeal, enhanced by mature trees and meticulous landscaping. Step out onto the expansive back deck and soak in the serene, unobstructed water views-an ideal backdrop for relaxation or entertaining. Inside, you'll find a bright, airy living and dining area designed for memorable gatherings, whether it's holiday celebrations or casual get-togethers. The heart of the home is the impressive, fully updated kitchen, showcasing custom cabinetry, a butcher-block island, granite countertops, stainless steel appliances, and stylish luxury vinyl plank flooring. The adjacent family room is equally inviting, with custom ceiling beams, elegant wainscoting, and a cozy gas fireplace. Upstairs, the oversized primary suite is a retreat all its own, featuring soaring vaulted ceilings, an enormous walk-in closet with custom closet organizers, and a beautifully updated bath complete with granite vanity, Flexstone shower, updated lighting, and modern fixtures. The secondary bedrooms also boast luxury vinyl plank flooring and share an updated hall bath with dual sinks. A refreshed half-bath rounds out the main level. The partially finished basement provides extra entertainment spot for movie nights, gym, work space and storage. Roof, siding and 50 gallon water heater are newer. No exact dates provided. Enjoy summer evenings on the generous wooden deck, taking in the peaceful water setting. This home offers convenient access to shopping, dining, forest preserves, and is just minutes from downtown Naperville and Naperville's Riverwalk Served by top-rated schools! Don't miss this incredible updated gem. Just move in! Improvement details attached
Contact an agent
Home facts
- Year built:1987
- Listing Id #:12401664
- Added:33 day(s) ago
- Updated:August 01, 2025 at 04:48 AM
Rooms and interior
- Bedrooms:4
- Total bathrooms:3
- Full bathrooms:2
- Half bathrooms:1
- Living area:2,455 sq. ft.
Heating and cooling
- Cooling:Central Air
- Heating:Forced Air, Natural Gas
Structure and exterior
- Roof:Asphalt
- Year built:1987
- Building area:2,455 sq. ft.
Schools
- High school:Waubonsie Valley High School
- Middle school:Still Middle School
- Elementary school:Owen Elementary School
Utilities
- Water:Public
- Sewer:Public Sewer
Finances and disclosures
- Price:$600,000
- Price per sq. ft.:$244.4
- Tax amount:$9,279 (2024)
New listings near 1297 Gregory Court
- Open Sun, 1 to 3pmNew
 $429,900Active3 beds 2 baths1,602 sq. ft.
$429,900Active3 beds 2 baths1,602 sq. ft.1325 Haverhill Circle, Naperville, IL 60563
MLS# 12435102Listed by: JOHN GREENE, REALTOR - New
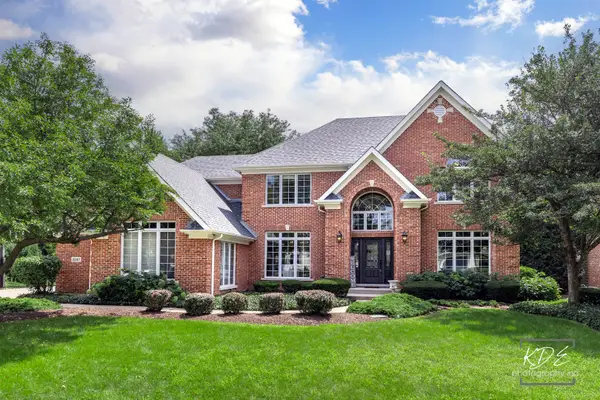 $999,000Active4 beds 5 baths3,850 sq. ft.
$999,000Active4 beds 5 baths3,850 sq. ft.2247 Palmer Circle, Naperville, IL 60564
MLS# 12435146Listed by: JOHN GREENE, REALTOR - Open Sat, 1 to 3pmNew
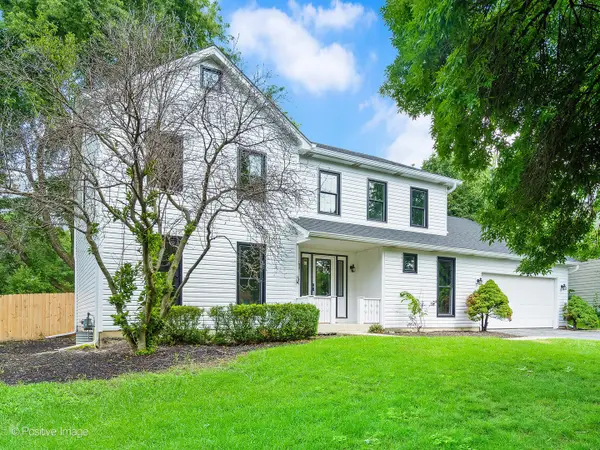 $800,000Active4 beds 4 baths4,188 sq. ft.
$800,000Active4 beds 4 baths4,188 sq. ft.805 Potomac Avenue, Naperville, IL 60565
MLS# 12432028Listed by: COMPASS - New
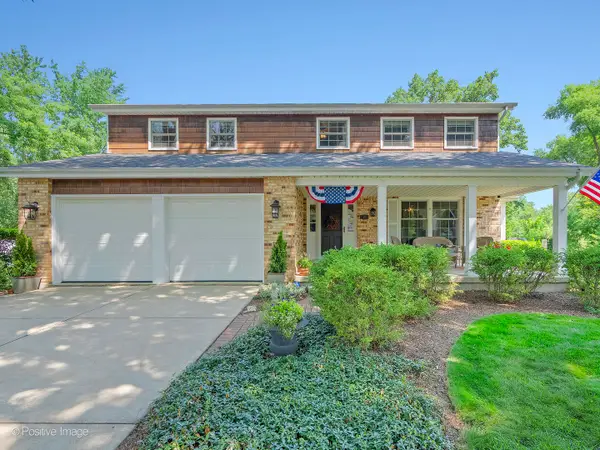 $749,900Active5 beds 3 baths3,118 sq. ft.
$749,900Active5 beds 3 baths3,118 sq. ft.1401 Sussex Road, Naperville, IL 60540
MLS# 12434858Listed by: RE/MAX SUBURBAN - New
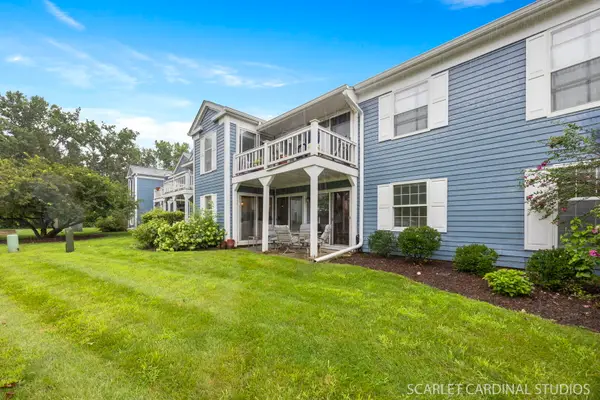 $310,000Active3 beds 2 baths1,250 sq. ft.
$310,000Active3 beds 2 baths1,250 sq. ft.2148 Sunderland Court #101A, Naperville, IL 60565
MLS# 12422303Listed by: COMPASS - Open Sun, 12 to 2pmNew
 $699,900Active4 beds 3 baths2,669 sq. ft.
$699,900Active4 beds 3 baths2,669 sq. ft.1500 Sequoia Road, Naperville, IL 60540
MLS# 12434776Listed by: BERKSHIRE HATHAWAY HOMESERVICES CHICAGO - Open Sat, 1 to 3pmNew
 $525,000Active4 beds 3 baths2,623 sq. ft.
$525,000Active4 beds 3 baths2,623 sq. ft.1312 Frederick Lane, Naperville, IL 60565
MLS# 12428878Listed by: @PROPERTIES CHRISTIE'S INTERNATIONAL REAL ESTATE - New
 $549,900Active4 beds 4 baths2,212 sq. ft.
$549,900Active4 beds 4 baths2,212 sq. ft.2007 Schumacher Drive, Naperville, IL 60540
MLS# 12430211Listed by: REDFIN CORPORATION - Open Sun, 12 to 2pmNew
 $624,900Active4 beds 3 baths2,501 sq. ft.
$624,900Active4 beds 3 baths2,501 sq. ft.6S475 Sussex Road, Naperville, IL 60540
MLS# 12434624Listed by: BAIRD & WARNER - Open Sat, 12 to 2pmNew
 $1,050,000Active4 beds 3 baths4,370 sq. ft.
$1,050,000Active4 beds 3 baths4,370 sq. ft.1343 Dunrobin Road, Naperville, IL 60540
MLS# 12395659Listed by: BAIRD & WARNER

