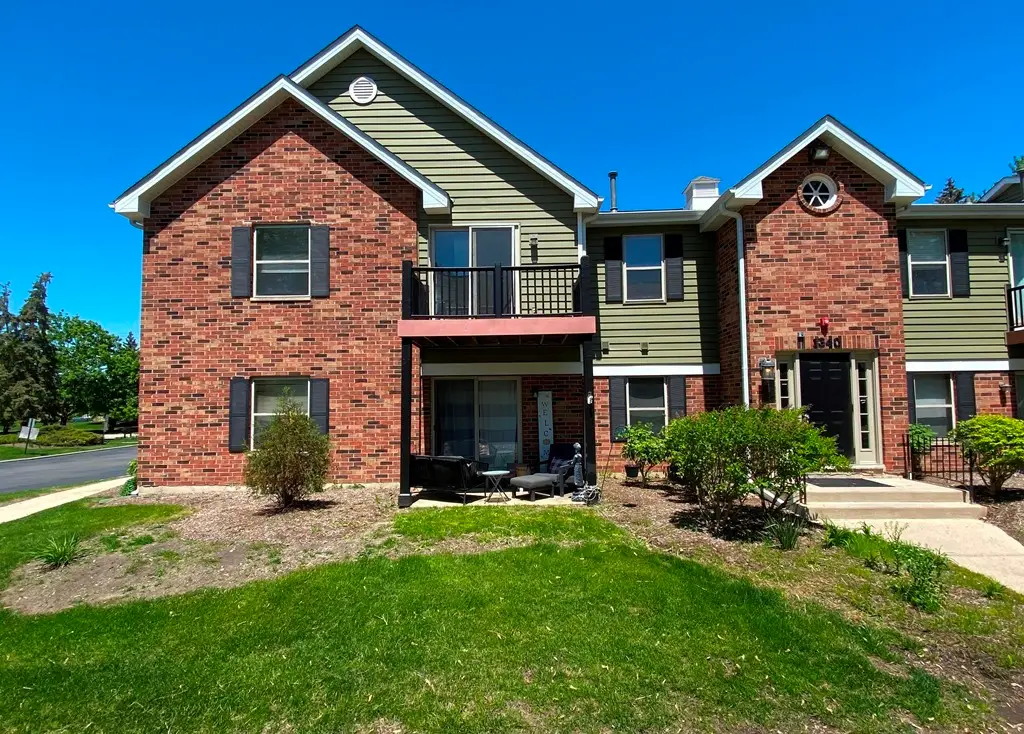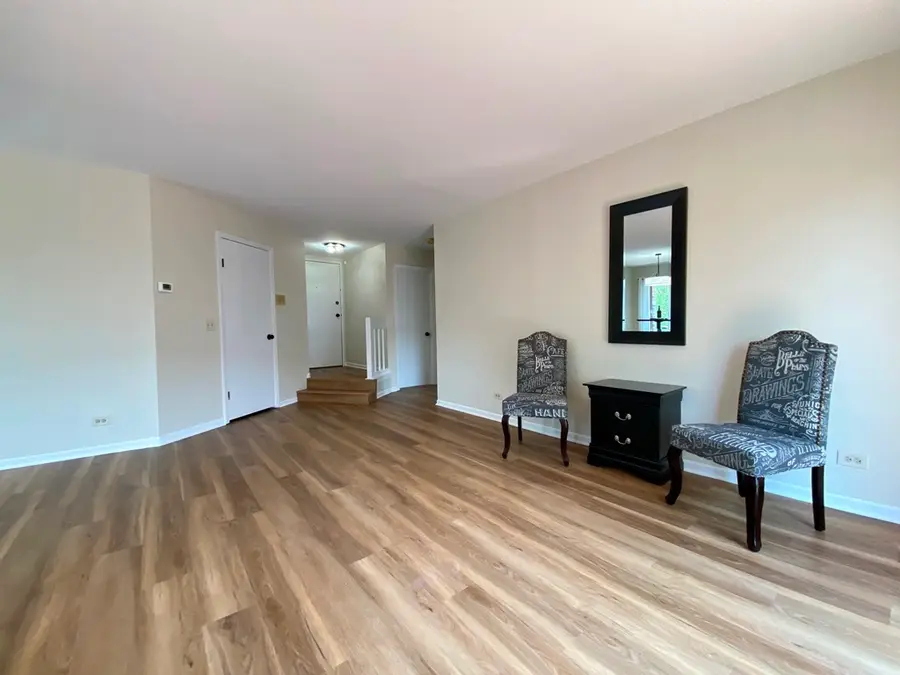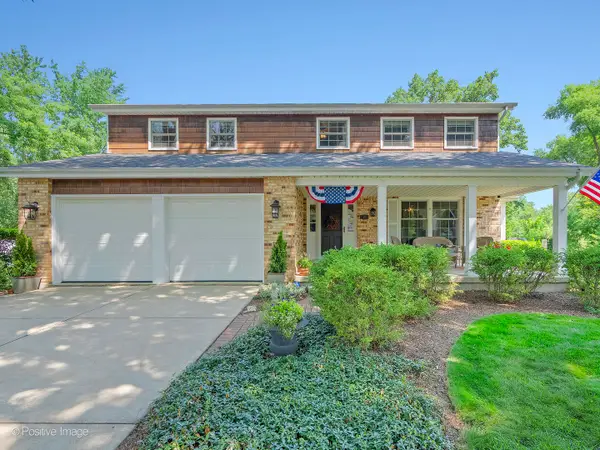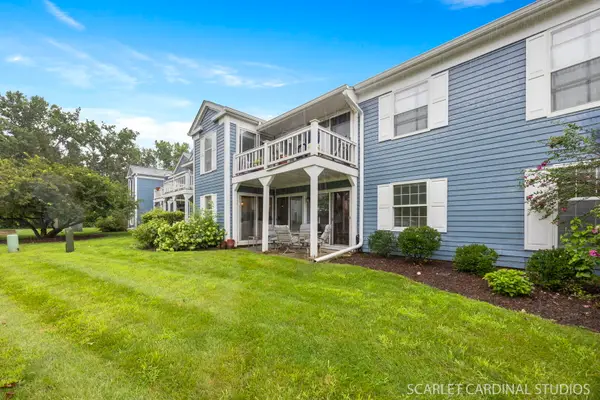1340 Mcdowell Road #201, Naperville, IL 60563
Local realty services provided by:ERA Naper Realty



1340 Mcdowell Road #201,Naperville, IL 60563
$229,000
- 2 Beds
- 2 Baths
- 966 sq. ft.
- Condominium
- Pending
Listed by:carol shroka
Office:cs real estate
MLS#:12392049
Source:MLSNI
Price summary
- Price:$229,000
- Price per sq. ft.:$237.06
- Monthly HOA dues:$388
About this home
Whether you are a 1st time buyer or looking to downsize, YOU WILL LOVE this 2nd level Naperville condo featuring: 2 beds / 2 baths / 2 balconies / 1 designated parking space C99 / Naperville School District #204 / Commuter dream location (close to I88 and RT 59 train station)!!! Open concept floor plan with split bedroom layout offers wonderful privacy. Primary suite on one side of the unit (which offers full bath and walk-in closet) and 2nd bedroom/2nd bath on the other side. Large living room and separate dining room, both with sliding door access to spacious balconies, make for easy entertaining! Kitchen with stainless steel appliances and eating area! In-unit washer/dryer! NEW in 2025: Freshly painted interior (calming neutral color), freshly painted white door/trim package, deluxe vinyl plank flooring, kitchen exhaust hood, door/window hardware, blinds, bathroom mirrors and fashionable light fixtures throughout! OTHER PERKS INCLUDE: Resort-style amenities (Clubhouse, pool, sauna and fitness center); tranquil community surroundings and across the street from McDowell Grove Forest Preserve! Conveniently located only minutes from downtown Naperville, dining, shopping and entertainment. *** Rentals are not allowed. *** Property taxes DO NOT reflect homeowners exemption (so will be lowered for new owner). Monthly assessments include: water, parking, common insurance, clubhouse, pool, exterior maintenance, scavenger, snow removal. ASSOCIATION: Replaced parking lots (2023/2024); Siding (2018) and Roofs (2021). Experience the serene lifestyle that Chantecleer Lakes offers! NOTE: Owners are having a new dishwasher installed on June 25, 2025 (Frigidaire 24" Stainless Steel Built-In Dishwasher - Abt Model: FDPC4221SS)
Contact an agent
Home facts
- Year built:1985
- Listing Id #:12392049
- Added:42 day(s) ago
- Updated:July 20, 2025 at 07:43 AM
Rooms and interior
- Bedrooms:2
- Total bathrooms:2
- Full bathrooms:2
- Living area:966 sq. ft.
Heating and cooling
- Cooling:Central Air
- Heating:Forced Air, Natural Gas
Structure and exterior
- Roof:Asphalt
- Year built:1985
- Building area:966 sq. ft.
Schools
- High school:Metea Valley High School
- Middle school:Hill Middle School
- Elementary school:Brookdale Elementary School
Utilities
- Water:Public
- Sewer:Public Sewer
Finances and disclosures
- Price:$229,000
- Price per sq. ft.:$237.06
- Tax amount:$3,939 (2024)
New listings near 1340 Mcdowell Road #201
- New
 $749,900Active5 beds 3 baths3,118 sq. ft.
$749,900Active5 beds 3 baths3,118 sq. ft.1401 Sussex Road, Naperville, IL 60540
MLS# 12434858Listed by: RE/MAX SUBURBAN - New
 $310,000Active3 beds 2 baths1,250 sq. ft.
$310,000Active3 beds 2 baths1,250 sq. ft.2148 Sunderland Court #101A, Naperville, IL 60565
MLS# 12422303Listed by: COMPASS - Open Sun, 12 to 2pmNew
 $699,900Active4 beds 3 baths2,669 sq. ft.
$699,900Active4 beds 3 baths2,669 sq. ft.1500 Sequoia Road, Naperville, IL 60540
MLS# 12434776Listed by: BERKSHIRE HATHAWAY HOMESERVICES CHICAGO - Open Sat, 1 to 3pmNew
 $525,000Active4 beds 3 baths2,623 sq. ft.
$525,000Active4 beds 3 baths2,623 sq. ft.1312 Frederick Lane, Naperville, IL 60565
MLS# 12428878Listed by: @PROPERTIES CHRISTIE'S INTERNATIONAL REAL ESTATE - New
 $549,900Active4 beds 4 baths2,212 sq. ft.
$549,900Active4 beds 4 baths2,212 sq. ft.2007 Schumacher Drive, Naperville, IL 60540
MLS# 12430211Listed by: REDFIN CORPORATION - Open Sun, 12 to 2pmNew
 $624,900Active4 beds 3 baths2,501 sq. ft.
$624,900Active4 beds 3 baths2,501 sq. ft.6S475 Sussex Road, Naperville, IL 60540
MLS# 12434624Listed by: BAIRD & WARNER - Open Sat, 12 to 2pmNew
 $1,050,000Active4 beds 3 baths4,370 sq. ft.
$1,050,000Active4 beds 3 baths4,370 sq. ft.1343 Dunrobin Road, Naperville, IL 60540
MLS# 12395659Listed by: BAIRD & WARNER - Open Sun, 12 to 2pmNew
 $375,000Active2 beds 2 baths1,695 sq. ft.
$375,000Active2 beds 2 baths1,695 sq. ft.1724 Tamahawk Lane, Naperville, IL 60564
MLS# 12434369Listed by: JAMESON SOTHEBY'S INTL REALTY - New
 $474,900Active3 beds 4 baths
$474,900Active3 beds 4 baths431 Orleans Avenue #431, Naperville, IL 60565
MLS# 12433446Listed by: COLDWELL BANKER REALTY - Open Sun, 1 to 3pmNew
 $410,000Active3 beds 3 baths1,931 sq. ft.
$410,000Active3 beds 3 baths1,931 sq. ft.3331 Rosecroft Lane, Naperville, IL 60564
MLS# 12434032Listed by: COLDWELL BANKER REALTY

