1341 Sunnybrook Drive, Naperville, IL 60540
Local realty services provided by:ERA Naper Realty
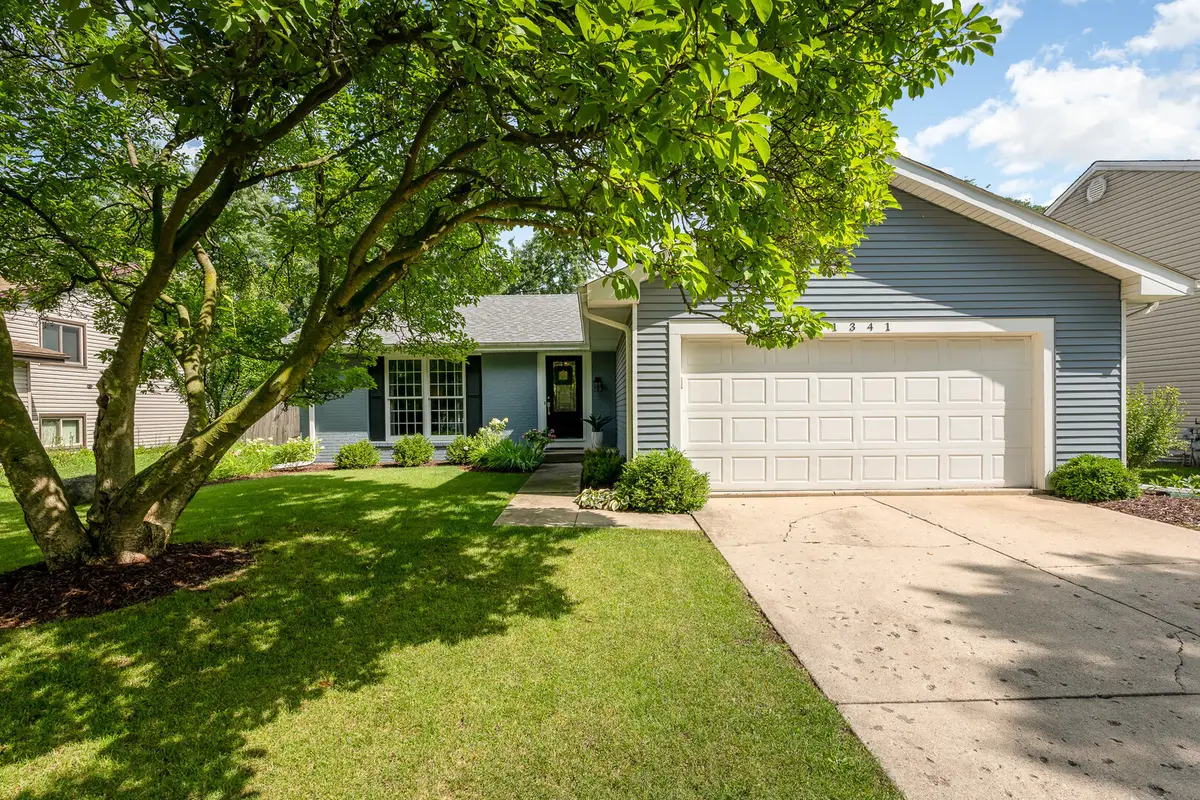

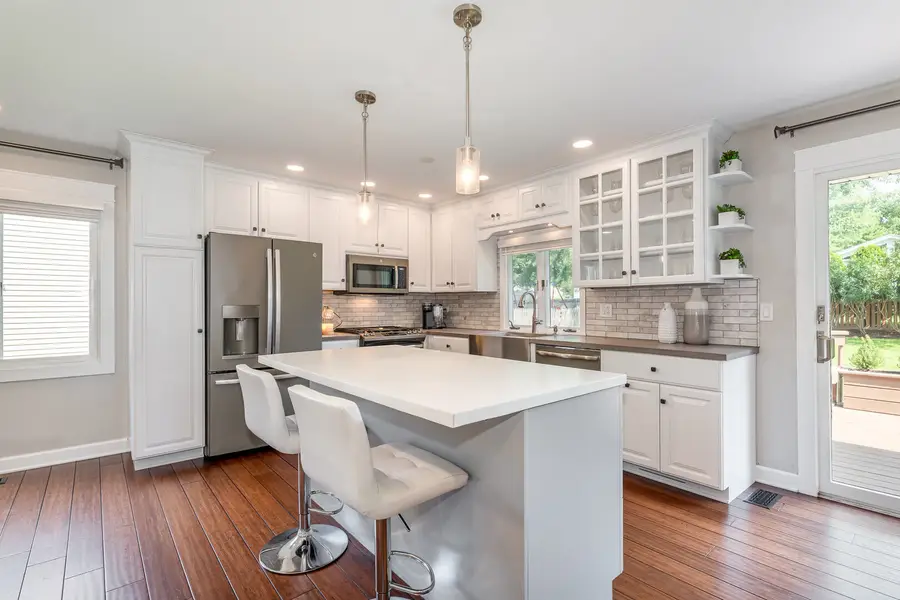
Listed by:emily hird
Office:@properties christie's international real estate
MLS#:12422558
Source:MLSNI
Price summary
- Price:$450,000
- Price per sq. ft.:$337.33
About this home
Welcome to 1341 Sunnybrook Drive - a thoughtfully updated ranch tucked into the heart of Naperville's beloved Will-O-Way neighborhood, just minutes from downtown Naperville and nestled within award-winning District 203. From the moment you step inside, you'll feel the warmth and character of this 3 bed, 2 bath home. Rich hand-scraped bamboo hardwoods flow throughout, setting the tone for a modern yet timeless interior. The expanded great room opens into a refreshed kitchen and dining area, where freshly painted white cabinetry reaches to the ceiling. The bright kitchen is complemented by custom concrete countertops, a marble tile backsplash, stainless steel apron sink, and sleek, slate-finish GE appliances. The primary suite feels like its own private retreat, with a large walk-in closet featuring custom build-outs and a spa-like en suite bath complete with marble tile, luxurious heated floors, and a sliding barn door for added charm. Two additional bedrooms, one currently configured into a home office, offer flexibility for family, guests or work-from-home needs, with generous natural light and easy adaptability. Step outside to enjoy the professionally landscaped yard and freshly painted deck, perfect for morning coffee or warm summer evenings. Behind the scenes, the home has been meticulously cared for with smart improvements, including a sealed and re-insulated attic, cleaned and sealed crawl space, regularly serviced mechanicals, and a new garage door opener and sump pump. An installed invisible fence adds extra convenience for pet lovers, and the 2-car garage offers plenty of space for storage or projects. Ideally located just blocks from Naperville's famed Riverwalk, parks, trails, restaurants and shopping, this home is as convenient as it is beautiful. With every inch designed for comfort and function, 1341 Sunnybrook is move-in ready and waiting to welcome you home. Love where you live!
Contact an agent
Home facts
- Year built:1976
- Listing Id #:12422558
- Added:28 day(s) ago
- Updated:August 13, 2025 at 07:45 AM
Rooms and interior
- Bedrooms:3
- Total bathrooms:2
- Full bathrooms:2
- Living area:1,334 sq. ft.
Heating and cooling
- Cooling:Central Air
- Heating:Natural Gas
Structure and exterior
- Roof:Asphalt
- Year built:1976
- Building area:1,334 sq. ft.
- Lot area:0.23 Acres
Schools
- High school:Naperville North High School
- Middle school:Lincoln Junior High School
- Elementary school:Elmwood Elementary School
Utilities
- Water:Public
- Sewer:Public Sewer
Finances and disclosures
- Price:$450,000
- Price per sq. ft.:$337.33
- Tax amount:$7,358 (2024)
New listings near 1341 Sunnybrook Drive
- Open Sat, 1 to 3pmNew
 Listed by ERA$625,000Active4 beds 3 baths2,427 sq. ft.
Listed by ERA$625,000Active4 beds 3 baths2,427 sq. ft.1137 Overton Court, Naperville, IL 60540
MLS# 12444463Listed by: ERA NAPER REALTY, INC. - Open Sun, 2 to 4pmNew
 $1,474,900Active5 beds 5 baths3,476 sq. ft.
$1,474,900Active5 beds 5 baths3,476 sq. ft.223 Center Street, Naperville, IL 60540
MLS# 12446639Listed by: COLDWELL BANKER REALTY - Open Sat, 2 to 4pmNew
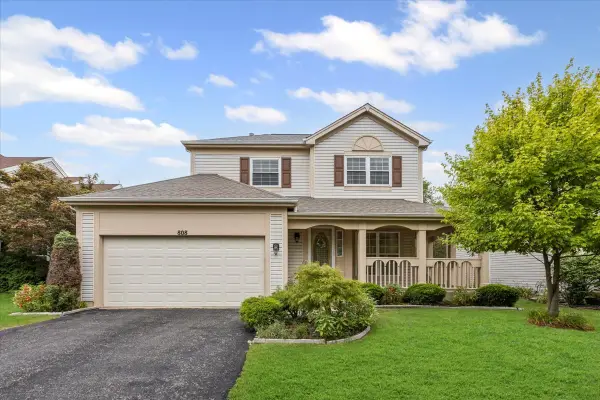 $470,000Active3 beds 3 baths1,503 sq. ft.
$470,000Active3 beds 3 baths1,503 sq. ft.808 Violet Circle, Naperville, IL 60540
MLS# 12442455Listed by: BAIRD & WARNER - Open Sat, 11am to 1pmNew
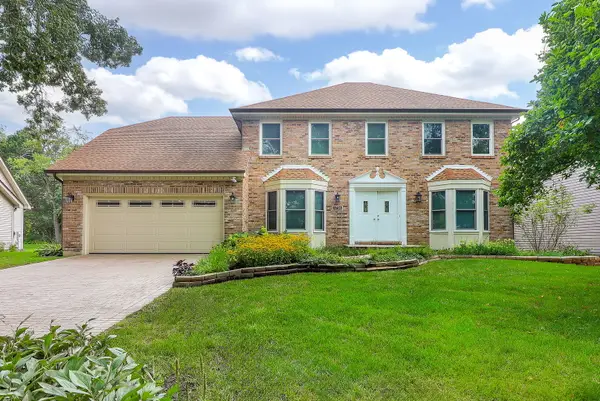 $749,000Active4 beds 3 baths2,742 sq. ft.
$749,000Active4 beds 3 baths2,742 sq. ft.1736 Mundelein Road, Naperville, IL 60540
MLS# 12444698Listed by: CONCENTRIC REALTY, INC - Open Sun, 11am to 2pmNew
 $774,900Active4 beds 4 baths2,825 sq. ft.
$774,900Active4 beds 4 baths2,825 sq. ft.484 Blodgett Court, Naperville, IL 60565
MLS# 12350534Listed by: BERKSHIRE HATHAWAY HOMESERVICES CHICAGO - Open Sun, 1 to 3pmNew
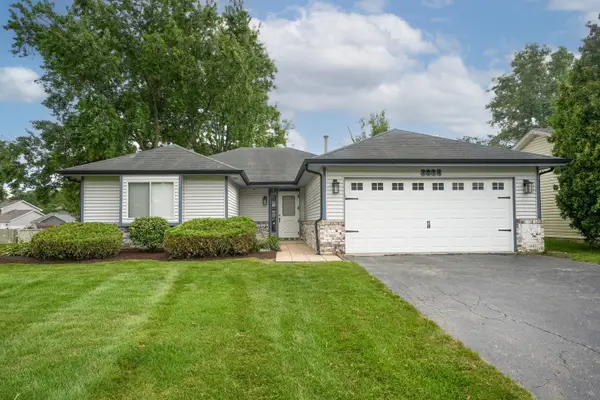 $399,900Active3 beds 1 baths1,500 sq. ft.
$399,900Active3 beds 1 baths1,500 sq. ft.1214 Needham Road, Naperville, IL 60563
MLS# 12440362Listed by: BERG PROPERTIES - New
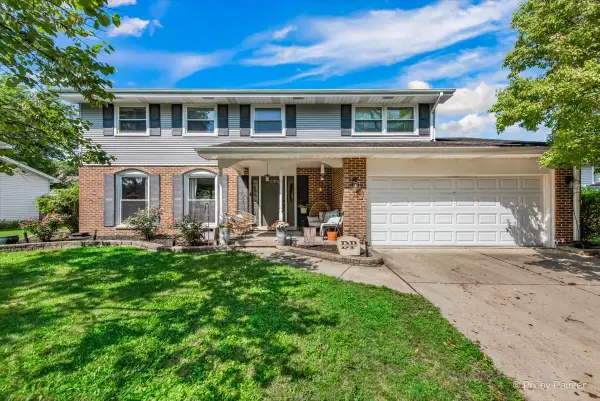 $615,000Active4 beds 3 baths2,319 sq. ft.
$615,000Active4 beds 3 baths2,319 sq. ft.6S146 Country Drive, Naperville, IL 60540
MLS# 12443246Listed by: BERKSHIRE HATHAWAY HOMESERVICES CHICAGO - New
 $595,000Active2 beds 2 baths2,113 sq. ft.
$595,000Active2 beds 2 baths2,113 sq. ft.2723 Northmoor Drive, Naperville, IL 60564
MLS# 12435505Listed by: BAIRD & WARNER - New
 $1,300,000Active5 beds 5 baths4,400 sq. ft.
$1,300,000Active5 beds 5 baths4,400 sq. ft.539 Eagle Brook Lane, Naperville, IL 60565
MLS# 12438253Listed by: BAIRD & WARNER - Open Sun, 1 to 3pmNew
 $525,000Active3 beds 3 baths1,892 sq. ft.
$525,000Active3 beds 3 baths1,892 sq. ft.353 Berry Drive, Naperville, IL 60540
MLS# 12433674Listed by: BAIRD & WARNER
