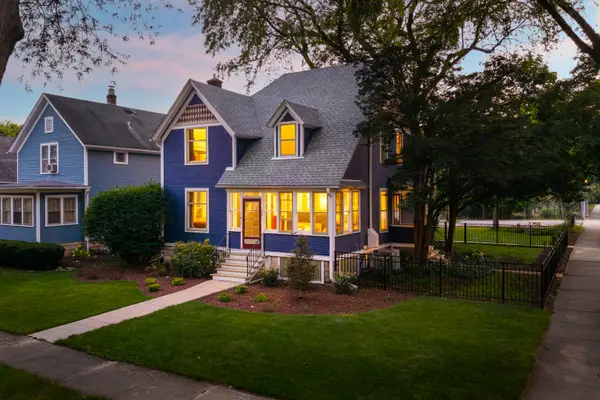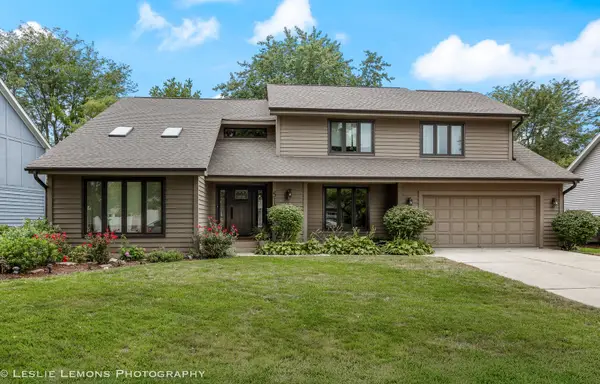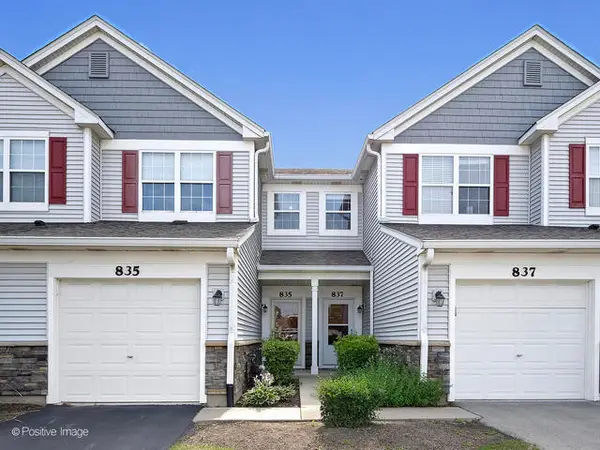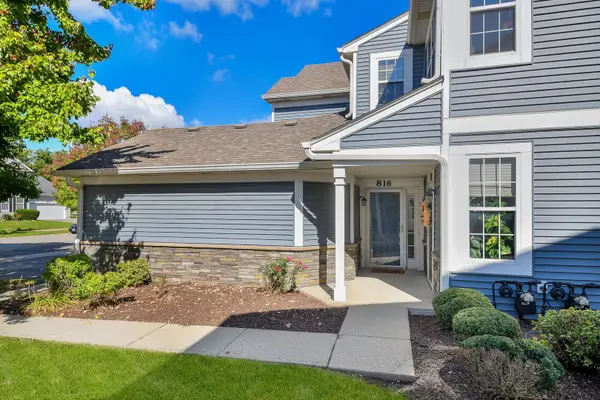1505 Ranchview Drive, Naperville, IL 60565
Local realty services provided by:ERA Naper Realty
1505 Ranchview Drive,Naperville, IL 60565
$550,000
- 3 Beds
- 2 Baths
- 1,640 sq. ft.
- Single family
- Active
Upcoming open houses
- Sat, Sep 2710:00 am - 11:30 am
Listed by:chase michels
Office:compass
MLS#:12473755
Source:MLSNI
Price summary
- Price:$550,000
- Price per sq. ft.:$335.37
About this home
Fabulous ranch home located in highly sought after University Heights. Coveted District 203. Lovingly maintained and impeccably cared for. Professionally landscaped yard with tons of perennials, flowering shrubs & mature trees. Previous owner owned a nursery so yard is quite special. Open floor plan boasts a large living area with a cozy fireplace. Kitchen has white cabinets, solid surface countertops, and an additional new cabinet for extra storage. The dining room opens to an oversized composite deck which is perfect for , entertaining. The backyard is a lovely serene picture of beauty. There is a shed for storage. Newer large casement windows allow fantastic natural light throughout. The primary bedroom has a private bath with newly installed shower door. 2 additional bedrooms and hall bath. Laundry was moved to basement from 1st floor closet, hook up is still available on main floor. Recently finished basement. Home is located close to shopping, transportation, schools and parks. Perfect one level living makes this an exceptional find.
Contact an agent
Home facts
- Year built:1984
- Listing ID #:12473755
- Added:1 day(s) ago
- Updated:September 26, 2025 at 09:40 PM
Rooms and interior
- Bedrooms:3
- Total bathrooms:2
- Full bathrooms:2
- Living area:1,640 sq. ft.
Heating and cooling
- Cooling:Central Air
- Heating:Forced Air, Natural Gas
Structure and exterior
- Roof:Asphalt
- Year built:1984
- Building area:1,640 sq. ft.
- Lot area:0.21 Acres
Schools
- High school:Naperville Central High School
- Middle school:Kennedy Junior High School
- Elementary school:Ranch View Elementary School
Utilities
- Water:Lake Michigan
- Sewer:Public Sewer
Finances and disclosures
- Price:$550,000
- Price per sq. ft.:$335.37
- Tax amount:$7,668 (2024)
New listings near 1505 Ranchview Drive
- Open Sun, 1 to 3pmNew
 $799,000Active4 beds 3 baths2,384 sq. ft.
$799,000Active4 beds 3 baths2,384 sq. ft.105 S Wright Street, Naperville, IL 60540
MLS# 12481229Listed by: COLDWELL BANKER REALTY - Open Sat, 1am to 3pmNew
 $975,000Active4 beds 4 baths1,034 sq. ft.
$975,000Active4 beds 4 baths1,034 sq. ft.444 S Sleight Street, Naperville, IL 60540
MLS# 12447221Listed by: COLDWELL BANKER REAL ESTATE GROUP - New
 $850,000Active4 beds 4 baths3,745 sq. ft.
$850,000Active4 beds 4 baths3,745 sq. ft.2255 Palmer Circle, Naperville, IL 60564
MLS# 12477497Listed by: COMPASS  $950,000Pending4 beds 3 baths3,094 sq. ft.
$950,000Pending4 beds 3 baths3,094 sq. ft.512 Peacock Court, Naperville, IL 60565
MLS# 12478577Listed by: PEACOCK REALTY, INC- Open Sun, 1 to 3pmNew
 $550,000Active4 beds 2 baths1,987 sq. ft.
$550,000Active4 beds 2 baths1,987 sq. ft.4S069 Barclay Road, Naperville, IL 60563
MLS# 12479321Listed by: BRUMMEL PROPERTIES, INC. - Open Sun, 1 to 3pmNew
 $290,000Active2 beds 2 baths1,412 sq. ft.
$290,000Active2 beds 2 baths1,412 sq. ft.835 Genesee Drive, Naperville, IL 60563
MLS# 12481633Listed by: BERKSHIRE HATHAWAY HOMESERVICES CHICAGO - Open Sun, 1 to 3pmNew
 $1,699,000Active5 beds 6 baths7,100 sq. ft.
$1,699,000Active5 beds 6 baths7,100 sq. ft.959 Watercress Drive, Naperville, IL 60540
MLS# 12480340Listed by: KELLER WILLIAMS EXPERIENCE - Open Sun, 12 to 2pmNew
 $329,900Active2 beds 2 baths1,510 sq. ft.
$329,900Active2 beds 2 baths1,510 sq. ft.816 Woodewind Drive #816, Naperville, IL 60563
MLS# 12479918Listed by: FATHOM REALTY IL LLC - Open Sun, 1 to 3pmNew
 $186,000Active1 beds 1 baths675 sq. ft.
$186,000Active1 beds 1 baths675 sq. ft.1332 Mc Dowell Road #104, Naperville, IL 60563
MLS# 12477123Listed by: GOGGIN REAL ESTATE LLC
