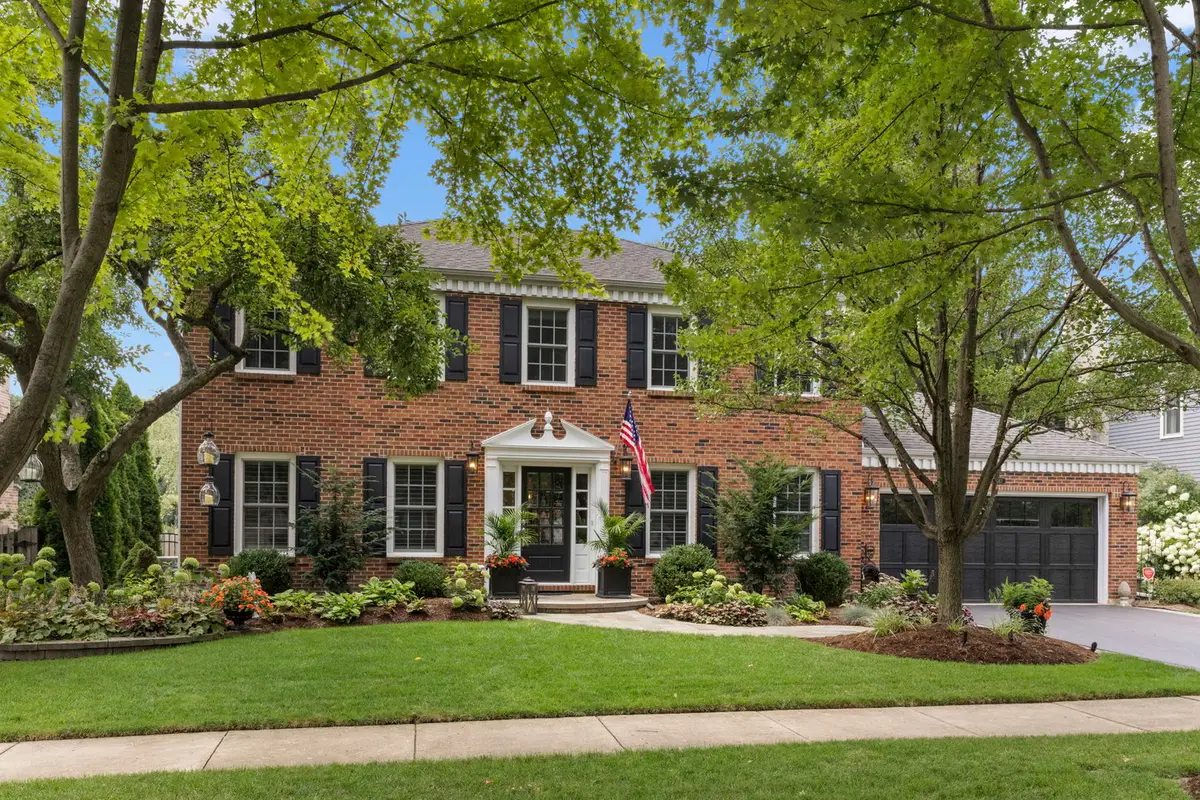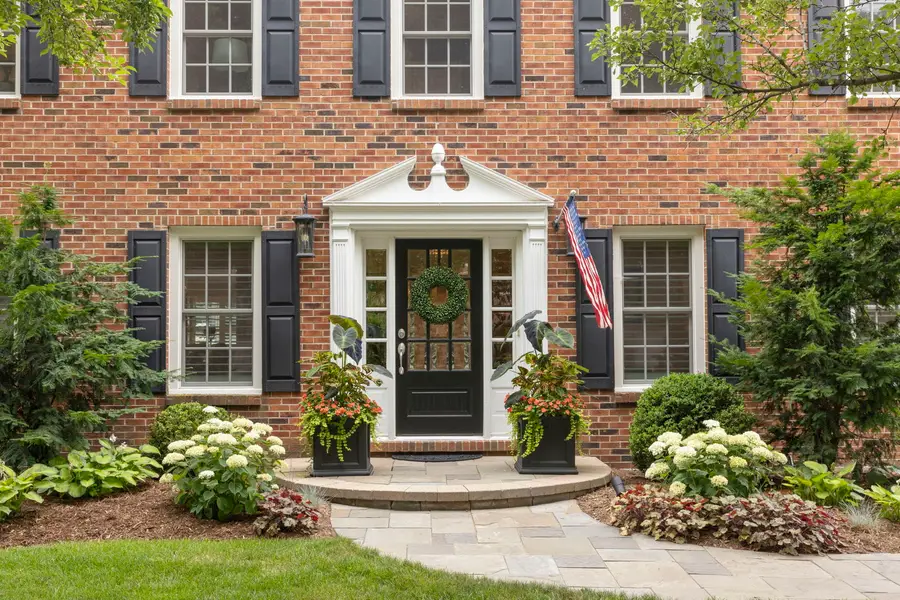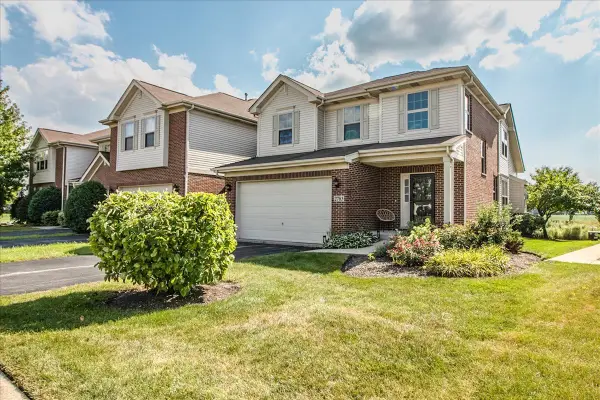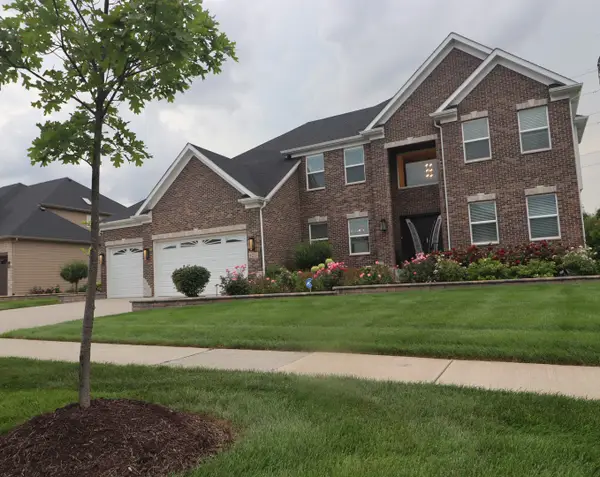1563 Abbotsford Drive, Naperville, IL 60563
Local realty services provided by:ERA Naper Realty



1563 Abbotsford Drive,Naperville, IL 60563
$800,000
- 4 Beds
- 4 Baths
- 2,620 sq. ft.
- Single family
- Pending
Listed by:joan walters
Office:john greene, realtor
MLS#:12418844
Source:MLSNI
Price summary
- Price:$800,000
- Price per sq. ft.:$305.34
About this home
Welcome Home to this exquisite Brookdale Georgian, showcasing beautiful finishes and craftsmanship throughout. You'll immediately notice the gorgeous millwork, designer lighting, and sophisticated touches everywhere! Fireplace has been thoughtfully refreshed; replacing brick with fieldstone, new re-purposed wood mantle, and windows installed on either side. The incredible Family Room addition off the back of the home brings in an abundance of natural light and creates the perfect space for relaxing or entertaining! The kitchen has been professionally redesigned and features new cabinetry, applicances, cooktop, and Quartz countertops and backsplash; blending elegance and functionality. The main level also features a convenient first-floor laundry room with custom cabinetry and storage, and a beautifully updated powder room; featuring new sink, lighting, mirror, and toilet. Head upstairs to gorgeous hardwood flooring and four beautiful bedrooms. Upstairs hallway bathroom has been enlarged, adding new flooring, tile, toilet, vanity, sink, and lighting. Primary bath has also been reconfigured with addition of steam shower, new vanity, sink/faucets, toilet, and the addition of a new window over toilet. Downstairs, the finished basement offers incredible additional living space, fantastic half-bath, a darling bistro-sized kitchen, and don't miss the custom-built wine cellar with storage for 325 bottles - a wine enthusiast's dream! And finally, step outside to one of the most beautifully landscaped homes in the area, featuring a lush and serene water feature and koi pond. Outdoor kitchen includes gas line to grill, gas burner, and refrigerator. Relax on your beautiful patio deep into the fall, thanks to your gas-line fire pit. Truly an oasis! Located just a short distance from Brookdale Elementary School, Hill Middle School, Brookdale Pool, and I-88, this home offers luxury living with unbeatable convenience. Come fall in love!
Contact an agent
Home facts
- Year built:1985
- Listing Id #:12418844
- Added:32 day(s) ago
- Updated:August 15, 2025 at 06:36 PM
Rooms and interior
- Bedrooms:4
- Total bathrooms:4
- Full bathrooms:2
- Half bathrooms:2
- Living area:2,620 sq. ft.
Heating and cooling
- Cooling:Central Air
- Heating:Forced Air, Natural Gas
Structure and exterior
- Roof:Asphalt
- Year built:1985
- Building area:2,620 sq. ft.
Schools
- High school:Metea Valley High School
- Middle school:Hill Middle School
- Elementary school:Brookdale Elementary School
Utilities
- Water:Public
- Sewer:Public Sewer
Finances and disclosures
- Price:$800,000
- Price per sq. ft.:$305.34
- Tax amount:$10,947 (2023)
New listings near 1563 Abbotsford Drive
- Open Sun, 1 to 3pmNew
 $475,000Active2 beds 3 baths2,021 sq. ft.
$475,000Active2 beds 3 baths2,021 sq. ft.4197 Royal Mews Circle, Naperville, IL 60564
MLS# 12442543Listed by: BAIRD & WARNER - New
 $724,900Active5 beds 4 baths3,081 sq. ft.
$724,900Active5 beds 4 baths3,081 sq. ft.3560 Jeremy Ranch Court, Naperville, IL 60564
MLS# 12445844Listed by: EXP REALTY - New
 $520,000Active3 beds 3 baths2,054 sq. ft.
$520,000Active3 beds 3 baths2,054 sq. ft.2783 Blakely Lane, Naperville, IL 60540
MLS# 12446410Listed by: CENTURY 21 CIRCLE - New
 $429,900Active4 beds 4 baths1,868 sq. ft.
$429,900Active4 beds 4 baths1,868 sq. ft.2949 Brossman Street, Naperville, IL 60564
MLS# 12447256Listed by: RE/MAX ENTERPRISES - Open Sat, 11am to 2pmNew
 $680,000Active4 beds 4 baths2,103 sq. ft.
$680,000Active4 beds 4 baths2,103 sq. ft.2304 Kentuck Court, Naperville, IL 60564
MLS# 12444051Listed by: HOMESTEAD REALTY, INC. - Open Sat, 1 to 3pmNew
 $765,000Active6 beds 4 baths3,250 sq. ft.
$765,000Active6 beds 4 baths3,250 sq. ft.336 Brooklea Court, Naperville, IL 60565
MLS# 12447157Listed by: RE/MAX OF NAPERVILLE - New
 $492,000Active4 beds 2 baths1,849 sq. ft.
$492,000Active4 beds 2 baths1,849 sq. ft.1918 Templar Drive, Naperville, IL 60565
MLS# 12413881Listed by: COLDWELL BANKER REALTY - New
 $1,250,000Active4 beds 3 baths3,500 sq. ft.
$1,250,000Active4 beds 3 baths3,500 sq. ft.4215 Chinaberry Lane, Naperville, IL 60564
MLS# 12444222Listed by: RE/MAX 10 - Open Sat, 1 to 3pmNew
 Listed by ERA$625,000Active4 beds 3 baths2,427 sq. ft.
Listed by ERA$625,000Active4 beds 3 baths2,427 sq. ft.1137 Overton Court, Naperville, IL 60540
MLS# 12444463Listed by: ERA NAPER REALTY, INC. - Open Sun, 2 to 4pmNew
 $1,474,900Active5 beds 5 baths3,476 sq. ft.
$1,474,900Active5 beds 5 baths3,476 sq. ft.223 Center Street, Naperville, IL 60540
MLS# 12446639Listed by: COLDWELL BANKER REALTY
