1565 Winberie Court, Naperville, IL 60564
Local realty services provided by:Results Realty ERA Powered

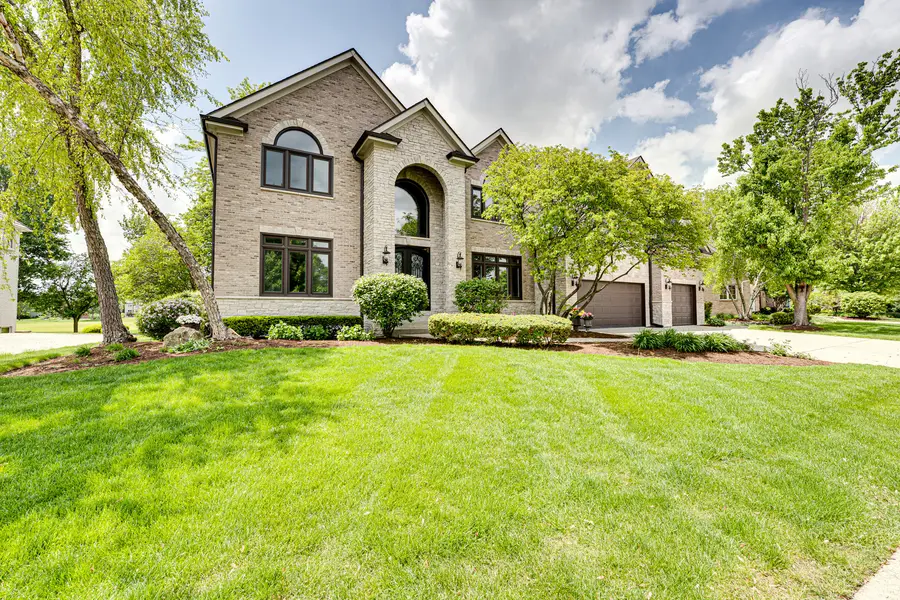
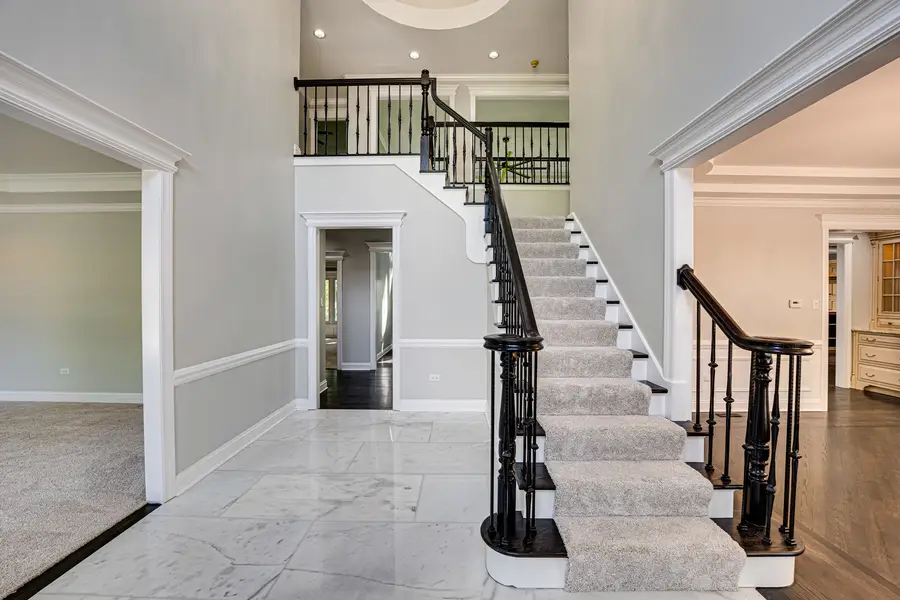
1565 Winberie Court,Naperville, IL 60564
$1,500,000
- 4 Beds
- 5 Baths
- 5,030 sq. ft.
- Single family
- Pending
Listed by:kenneth carn
Office:digital realty
MLS#:12365951
Source:MLSNI
Price summary
- Price:$1,500,000
- Price per sq. ft.:$298.21
- Monthly HOA dues:$96.67
About this home
Exquisite Country French Residence with many "new construction" updates on a Premier Golf Course location. Designed by renowned kitchen designer Gail Drury, this elegant Country French-style home offers exceptional craftsmanship and breathtaking views of the 10th fairway at the prestigious White Eagle Club. At the heart of the home lies a professionally designed gourmet kitchen, featured in three prominent magazines and styled to impress. Appointed with custom furniture-style cabinetry, the kitchen includes two SUB-ZERO refrigerators/freezers, a WOLF 6-burner range with griddle, dual MIELE dishwashers, a wine and beverage bar, and built-in ice, creating a truly show-stopping culinary space. The open-concept, two-story family room features a dramatic see-through fireplace connecting to the kitchen, while the adjacent eat-in sunroom opens to a maintenance-free wraparound deck, offering panoramic views of the beautifully contoured landscape. A full bath and a versatile bedroom/den are conveniently located on the main level. The formal dining and living rooms are richly detailed with custom millwork and ceiling treatments, adding to the home's refined elegance. The expansive primary suite serves as a luxurious retreat, featuring a spacious bedroom, fireplace, and a sunlit sitting area with 17 total windows and skylights. The master bedroom suite is bathed in natural light. The en-suite bathroom is generously sized and complemented by two additional full bathrooms on the upper level. The fully finished basement includes a third fireplace, a full bathroom, and a spa-inspired steam room that comfortably accommodates up to eight people. This home has undergone extensive renovations that rival new construction, including a completely updated exterior featuring new stone, brick, and hardboard siding, new roof, gutters, skylights, exterior lighting, and a custom $10,000 front entry door. All new interior paint. All new interior, solid 5-panel doors with new hinges and knobs. Refinished hardwood flooring and refinished staircase with new wrought iron railings. Multiple new chandeliers and ceiling fans. Three fully renovated bathrooms. Two newer furnaces and two newer AC compressors. New carpeting throughout the upper level. Updated decorative tile around the primary bedroom fireplace. New tile flooring in the laundry room. The three upstairs baths are brand new with all-new cabinets, tile, glass, lighting, and fixtures. This remarkable property seamlessly blends timeless elegance with modern luxury, offering an unparalleled living experience in one of Naperville's most coveted communities.
Contact an agent
Home facts
- Year built:1995
- Listing Id #:12365951
- Added:90 day(s) ago
- Updated:August 13, 2025 at 07:39 AM
Rooms and interior
- Bedrooms:4
- Total bathrooms:5
- Full bathrooms:5
- Living area:5,030 sq. ft.
Heating and cooling
- Cooling:Central Air
- Heating:Forced Air, Natural Gas
Structure and exterior
- Year built:1995
- Building area:5,030 sq. ft.
- Lot area:0.44 Acres
Schools
- High school:Waubonsie Valley High School
- Middle school:Still Middle School
- Elementary school:White Eagle Elementary School
Utilities
- Water:Public
- Sewer:Public Sewer
Finances and disclosures
- Price:$1,500,000
- Price per sq. ft.:$298.21
- Tax amount:$28,733 (2023)
New listings near 1565 Winberie Court
- Open Sat, 1 to 3pmNew
 Listed by ERA$625,000Active4 beds 3 baths2,427 sq. ft.
Listed by ERA$625,000Active4 beds 3 baths2,427 sq. ft.1137 Overton Court, Naperville, IL 60540
MLS# 12444463Listed by: ERA NAPER REALTY, INC. - Open Sun, 2 to 4pmNew
 $1,474,900Active5 beds 5 baths3,476 sq. ft.
$1,474,900Active5 beds 5 baths3,476 sq. ft.223 Center Street, Naperville, IL 60540
MLS# 12446639Listed by: COLDWELL BANKER REALTY - Open Sat, 2 to 4pmNew
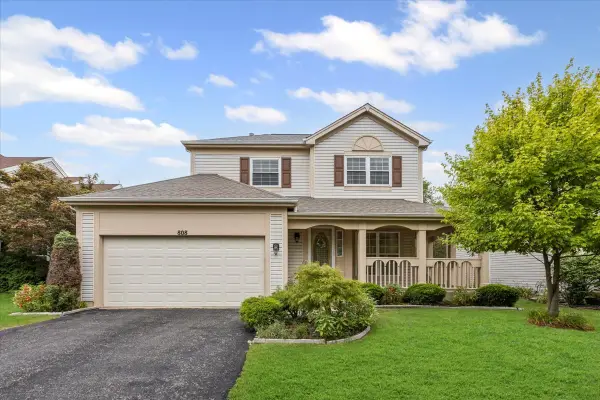 $470,000Active3 beds 3 baths1,503 sq. ft.
$470,000Active3 beds 3 baths1,503 sq. ft.808 Violet Circle, Naperville, IL 60540
MLS# 12442455Listed by: BAIRD & WARNER - Open Sat, 11am to 1pmNew
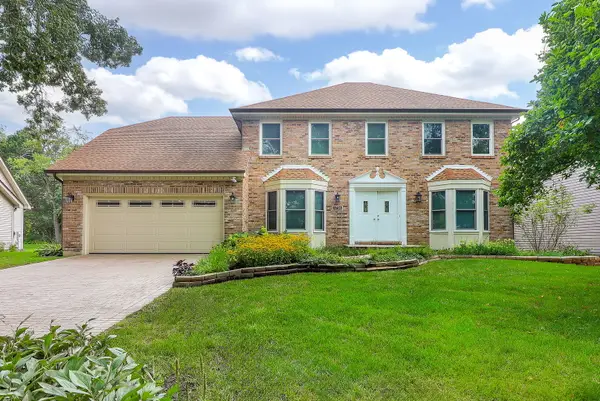 $749,000Active4 beds 3 baths2,742 sq. ft.
$749,000Active4 beds 3 baths2,742 sq. ft.1736 Mundelein Road, Naperville, IL 60540
MLS# 12444698Listed by: CONCENTRIC REALTY, INC - Open Sun, 11am to 2pmNew
 $774,900Active4 beds 4 baths2,825 sq. ft.
$774,900Active4 beds 4 baths2,825 sq. ft.484 Blodgett Court, Naperville, IL 60565
MLS# 12350534Listed by: BERKSHIRE HATHAWAY HOMESERVICES CHICAGO - Open Sun, 1 to 3pmNew
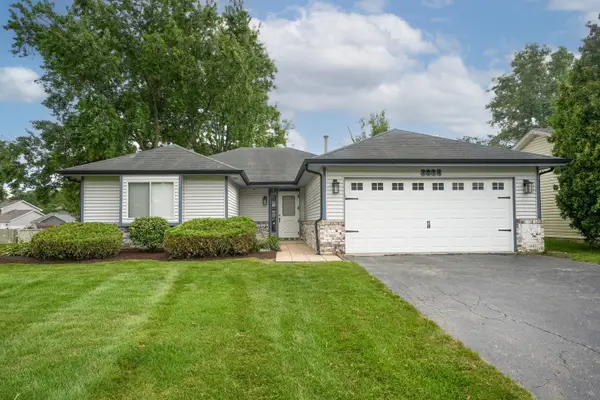 $399,900Active3 beds 1 baths1,500 sq. ft.
$399,900Active3 beds 1 baths1,500 sq. ft.1214 Needham Road, Naperville, IL 60563
MLS# 12440362Listed by: BERG PROPERTIES - New
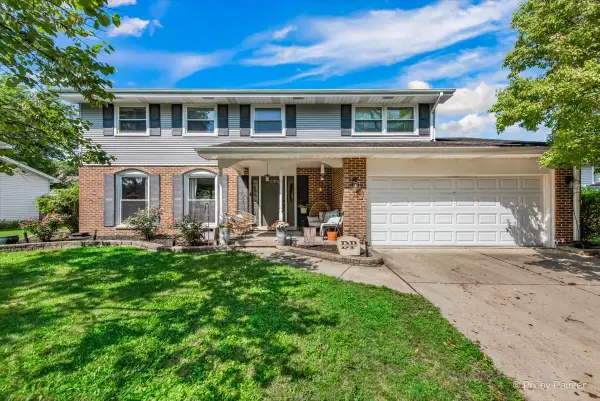 $615,000Active4 beds 3 baths2,319 sq. ft.
$615,000Active4 beds 3 baths2,319 sq. ft.6S146 Country Drive, Naperville, IL 60540
MLS# 12443246Listed by: BERKSHIRE HATHAWAY HOMESERVICES CHICAGO - New
 $595,000Active2 beds 2 baths2,113 sq. ft.
$595,000Active2 beds 2 baths2,113 sq. ft.2723 Northmoor Drive, Naperville, IL 60564
MLS# 12435505Listed by: BAIRD & WARNER - New
 $1,300,000Active5 beds 5 baths4,400 sq. ft.
$1,300,000Active5 beds 5 baths4,400 sq. ft.539 Eagle Brook Lane, Naperville, IL 60565
MLS# 12438253Listed by: BAIRD & WARNER - Open Sun, 1 to 3pmNew
 $525,000Active3 beds 3 baths1,892 sq. ft.
$525,000Active3 beds 3 baths1,892 sq. ft.353 Berry Drive, Naperville, IL 60540
MLS# 12433674Listed by: BAIRD & WARNER
