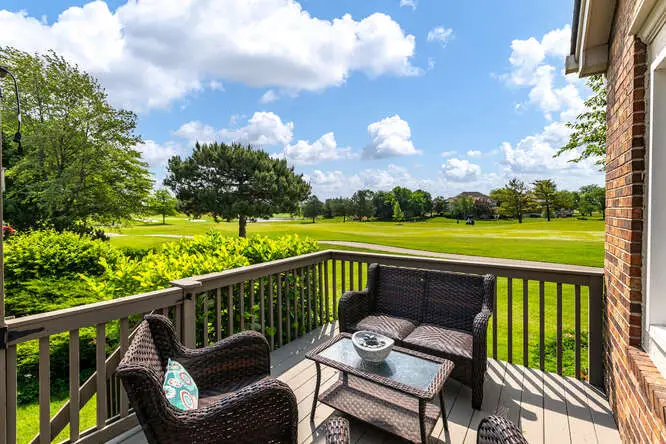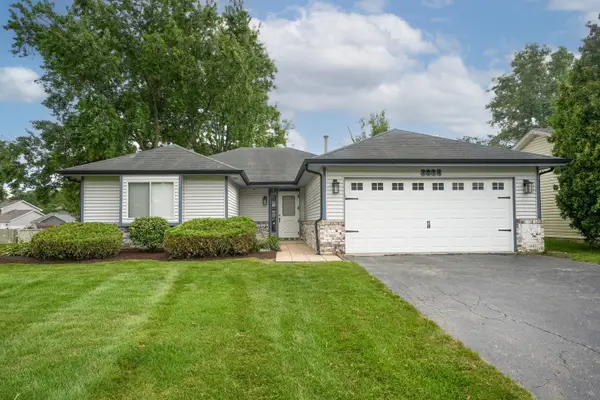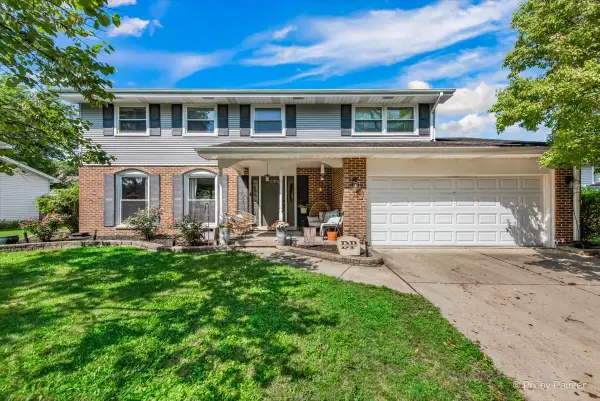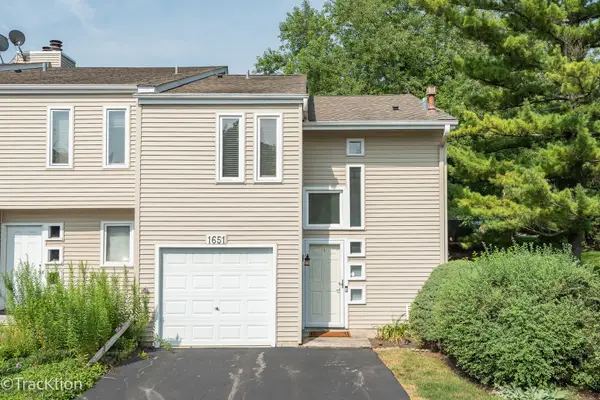1580 Aberdeen Court #1580, Naperville, IL 60564
Local realty services provided by:Results Realty ERA Powered



Listed by:jill clark
Office:compass
MLS#:12384021
Source:MLSNI
Price summary
- Price:$589,900
- Price per sq. ft.:$228.2
- Monthly HOA dues:$644
About this home
Welcome to a truly exquisite residence located at 1580 Aberdeen Court, in the prestigious White Eagle Club community of Naperville, IL. This completely RENOVATED beauty is nestled on a tranquil tree-lined street, offering breathtaking views of the White Eagle golf course. Step inside to discover an elegant ambiance where gorgeous new espresso wide-plank flooring spans the entire first floor, seamlessly connecting each space. Revel in the abundance of natural light streaming through the NEW PELLA windows, creating a harmonious blend of indoors and outdoors all year round. The gourmet kitchen is a culinary masterpiece, adorned with top-of-the-line appliances that would delight even the most discerning Food Network star. White cabinetry and sparkling granite countertops enhance the kitchen's allure, while the space opens effortlessly into a large dining room surrounded by windows, making it an ideal setting for memorable gatherings with family and friends. The two-story family room is a masterpiece of custom millwork, providing a designer touch that elevates the home's sophisticated character. Retreat to the serene sanctuary of the first-floor master bedroom, complete with an exquisitely renovated master bathroom that features marble accents, a walk-in shower, a soaker tub, and a stacked washer and dryer for convenience. On the second floor, a spacious loft presents a versatile area perfect for workouts or an office, complemented by two large bedrooms, each with its own fully renovated bathroom. The lower level is a haven of relaxation, featuring another fireplace framed by lookout windows, a renovated bathroom, and a generous storage area. The outdoor space is equally impressive, with a very large deck and an additional deck overlooking the picturesque White Eagle golf fairway, perfect for savoring tranquil moments or entertaining guests. UPDATES INCLUDE: Kitchen completely redone in 2021. Hardwood floors done in 2019. Opening of dining room wall in 2018. Primary bathroom remodeled with the addition of washer and dryer in 2020. All other bathrooms were remodeled in 2023. New carpeting in an entire home in 2024. Interior was repainted in 2025. Deck repainted in 2025. All new windows and sliders in 2017 New water heater in 2020. Window silhouettes 2016. Primary closet done by container store in 2015. Basement remodeled in 2014. New dishwasher in 2022. New refrigerator in 2019. Welcome to your dream home, where elegance meets comfort in the heart of a distinguished golf course community.
Contact an agent
Home facts
- Year built:1989
- Listing Id #:12384021
- Added:64 day(s) ago
- Updated:August 13, 2025 at 07:39 AM
Rooms and interior
- Bedrooms:3
- Total bathrooms:5
- Full bathrooms:3
- Half bathrooms:2
- Living area:2,585 sq. ft.
Heating and cooling
- Cooling:Central Air
- Heating:Forced Air, Natural Gas
Structure and exterior
- Roof:Asphalt
- Year built:1989
- Building area:2,585 sq. ft.
Schools
- High school:Waubonsie Valley High School
- Middle school:Still Middle School
- Elementary school:White Eagle Elementary School
Utilities
- Water:Public
- Sewer:Public Sewer
Finances and disclosures
- Price:$589,900
- Price per sq. ft.:$228.2
- Tax amount:$12,516 (2024)
New listings near 1580 Aberdeen Court #1580
- Open Sun, 11am to 2pmNew
 $774,900Active4 beds 4 baths2,825 sq. ft.
$774,900Active4 beds 4 baths2,825 sq. ft.484 Blodgett Court, Naperville, IL 60565
MLS# 12350534Listed by: BERKSHIRE HATHAWAY HOMESERVICES CHICAGO - Open Sun, 1am to 3pmNew
 $399,900Active3 beds 1 baths1,500 sq. ft.
$399,900Active3 beds 1 baths1,500 sq. ft.1214 Needham Road, Naperville, IL 60563
MLS# 12440362Listed by: BERG PROPERTIES - New
 $615,000Active4 beds 3 baths2,319 sq. ft.
$615,000Active4 beds 3 baths2,319 sq. ft.6S146 Country Drive, Naperville, IL 60540
MLS# 12443246Listed by: BERKSHIRE HATHAWAY HOMESERVICES CHICAGO - New
 $595,000Active2 beds 2 baths2,113 sq. ft.
$595,000Active2 beds 2 baths2,113 sq. ft.2723 Northmoor Drive, Naperville, IL 60564
MLS# 12435505Listed by: BAIRD & WARNER - New
 $1,300,000Active5 beds 5 baths4,400 sq. ft.
$1,300,000Active5 beds 5 baths4,400 sq. ft.539 Eagle Brook Lane, Naperville, IL 60565
MLS# 12438253Listed by: BAIRD & WARNER - Open Sun, 1 to 3pmNew
 $525,000Active3 beds 3 baths1,892 sq. ft.
$525,000Active3 beds 3 baths1,892 sq. ft.353 Berry Drive, Naperville, IL 60540
MLS# 12433674Listed by: BAIRD & WARNER - New
 $294,900Active2 beds 2 baths1,142 sq. ft.
$294,900Active2 beds 2 baths1,142 sq. ft.2965 Stockton Court #2965, Naperville, IL 60564
MLS# 12441480Listed by: @PROPERTIES CHRISTIE'S INTERNATIONAL REAL ESTATE - Open Sat, 10am to 12pmNew
 $250,000Active2 beds 2 baths1,162 sq. ft.
$250,000Active2 beds 2 baths1,162 sq. ft.1651 Cove Court, Naperville, IL 60565
MLS# 12443081Listed by: PLATINUM PARTNERS REALTORS - New
 $649,900Active4 beds 3 baths2,930 sq. ft.
$649,900Active4 beds 3 baths2,930 sq. ft.529 Warwick Drive, Naperville, IL 60565
MLS# 12412506Listed by: ADVANTAGE REALTY GROUP - New
 $1,299,990Active5 beds 5 baths4,100 sq. ft.
$1,299,990Active5 beds 5 baths4,100 sq. ft.3136 Treesdale Court, Naperville, IL 60564
MLS# 12445925Listed by: JOHN GREENE, REALTOR
