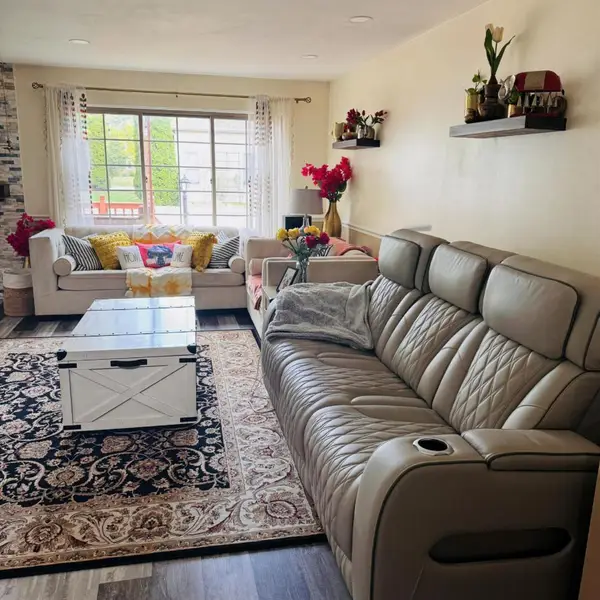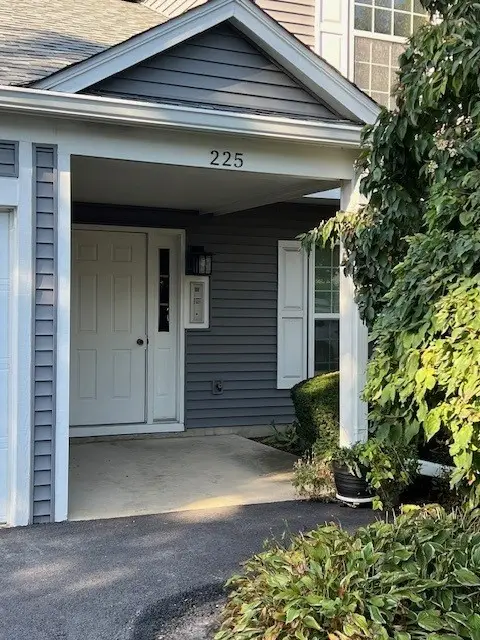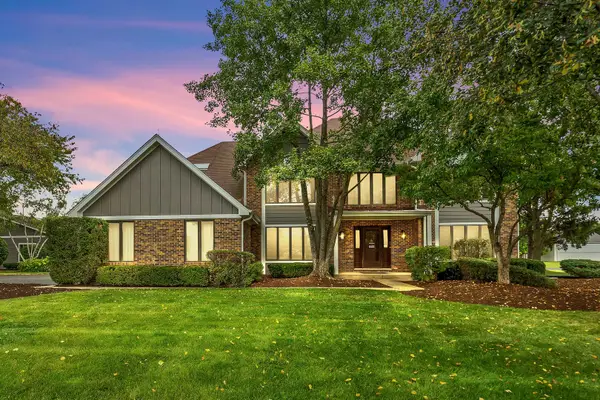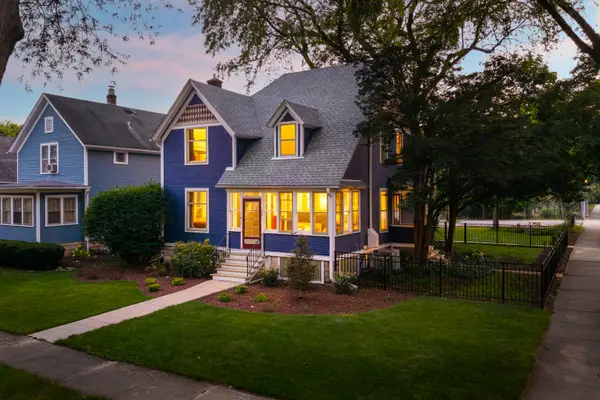1817 Appaloosa Drive, Naperville, IL 60565
Local realty services provided by:ERA Naper Realty
1817 Appaloosa Drive,Naperville, IL 60565
$285,000
- 2 Beds
- 1 Baths
- 1,009 sq. ft.
- Townhouse
- Active
Listed by:sean schaefer
Office:coldwell banker realty
MLS#:12458124
Source:MLSNI
Price summary
- Price:$285,000
- Price per sq. ft.:$282.46
- Monthly HOA dues:$320
About this home
Enjoy the ease of one-level, low maintenance living in this stylishly renovated end-unit ranch tucked in a quiet Naperville neighborhood. The fresh, modern kitchen showcases white shaker cabinetry, matte black countertops, sleek brass hardware, and abundant storage and prep space. Luxury vinyl plank flooring flows throughout the home, enhancing its clean and contemporary feel. The spacious living room is filled with natural light thanks to vaulted ceilings, skylights, and large sliding glass doors that open to a private deck. A custom built-in entertainment center adds both function and a designer touch. The primary bedroom comfortably fits a king-size bed and features generous closet space. Additional highlights include in-unit laundry with a stackable washer/dryer and an attached one-car garage. Low monthly HOA fees cover exterior maintenance-including the roof, siding, lawn care, snow removal, and exterior insurance-providing true peace of mind. Ideally located in award-winning District 203 schools and close to downtown Naperville, Metra train, I-355, I-88, shopping, and parks. MOVE-IN ready and waiting for you!
Contact an agent
Home facts
- Year built:1986
- Listing ID #:12458124
- Added:74 day(s) ago
- Updated:September 29, 2025 at 01:28 PM
Rooms and interior
- Bedrooms:2
- Total bathrooms:1
- Full bathrooms:1
- Living area:1,009 sq. ft.
Heating and cooling
- Cooling:Central Air
- Heating:Electric, Forced Air, Natural Gas
Structure and exterior
- Roof:Asphalt
- Year built:1986
- Building area:1,009 sq. ft.
Schools
- High school:Naperville Central High School
- Middle school:Kennedy Junior High School
- Elementary school:Ranch View Elementary School
Utilities
- Water:Public
- Sewer:Public Sewer
Finances and disclosures
- Price:$285,000
- Price per sq. ft.:$282.46
- Tax amount:$3,884 (2024)
New listings near 1817 Appaloosa Drive
- New
 $959,000Active5 beds 4 baths3,707 sq. ft.
$959,000Active5 beds 4 baths3,707 sq. ft.1427 Ada Lane, Naperville, IL 60540
MLS# 12482981Listed by: COLDWELL BANKER REALTY - New
 $420,000Active3 beds 4 baths1,646 sq. ft.
$420,000Active3 beds 4 baths1,646 sq. ft.2015 Yellow Daisy Court, Naperville, IL 60563
MLS# 12479404Listed by: OHM REALTY - New
 $305,000Active3 beds 2 baths1,405 sq. ft.
$305,000Active3 beds 2 baths1,405 sq. ft.225 Hampshire Court #101-A1, Naperville, IL 60565
MLS# 12482226Listed by: NOLA ARMENTO REALTY - New
 $432,000Active3 beds 3 baths1,716 sq. ft.
$432,000Active3 beds 3 baths1,716 sq. ft.3349 Rosecroft Lane, Naperville, IL 60564
MLS# 12467744Listed by: REAL BROKER LLC - New
 $1,490,000Active5 beds 3 baths4,424 sq. ft.
$1,490,000Active5 beds 3 baths4,424 sq. ft.9S151 Skylane Drive, Naperville, IL 60564
MLS# 12474583Listed by: G REAL ESTATE CO. - New
 $274,900Active2 beds 2 baths1,184 sq. ft.
$274,900Active2 beds 2 baths1,184 sq. ft.221 Hampshire Court #201D, Naperville, IL 60565
MLS# 12481609Listed by: REDFIN CORPORATION - New
 $560,000Active4 beds 2 baths2,492 sq. ft.
$560,000Active4 beds 2 baths2,492 sq. ft.425 W Gartner Road, Naperville, IL 60540
MLS# 12482159Listed by: KELLER WILLIAMS INFINITY - New
 $799,000Active4 beds 3 baths2,384 sq. ft.
$799,000Active4 beds 3 baths2,384 sq. ft.105 S Wright Street, Naperville, IL 60540
MLS# 12481229Listed by: COLDWELL BANKER REALTY - New
 $850,000Active4 beds 4 baths3,745 sq. ft.
$850,000Active4 beds 4 baths3,745 sq. ft.2255 Palmer Circle, Naperville, IL 60564
MLS# 12477497Listed by: COMPASS - New
 $975,000Active4 beds 4 baths3,194 sq. ft.
$975,000Active4 beds 4 baths3,194 sq. ft.444 S Sleight Street, Naperville, IL 60540
MLS# 12482125Listed by: COLDWELL BANKER REAL ESTATE GROUP
