2018 Fulham Drive #2018, Naperville, IL 60564
Local realty services provided by:Results Realty ERA Powered

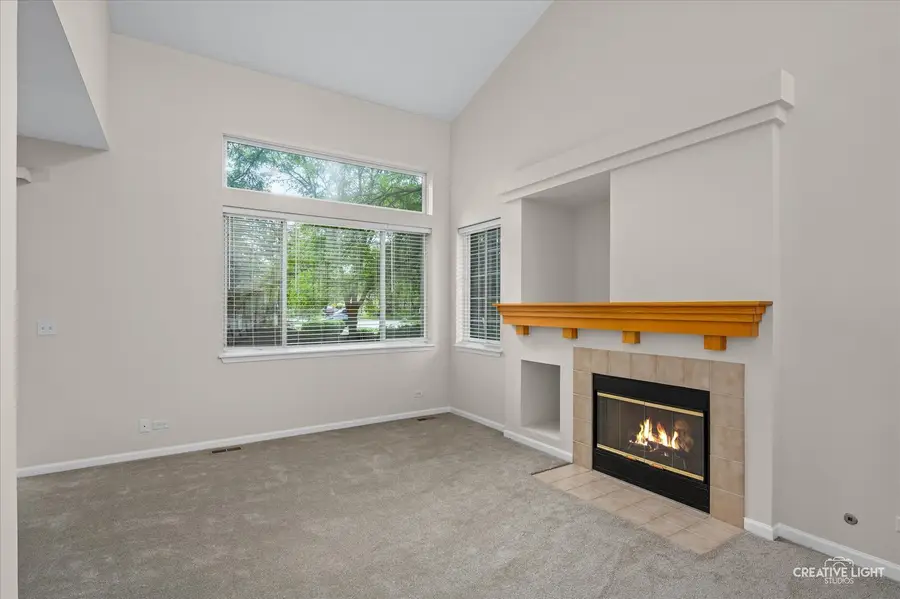
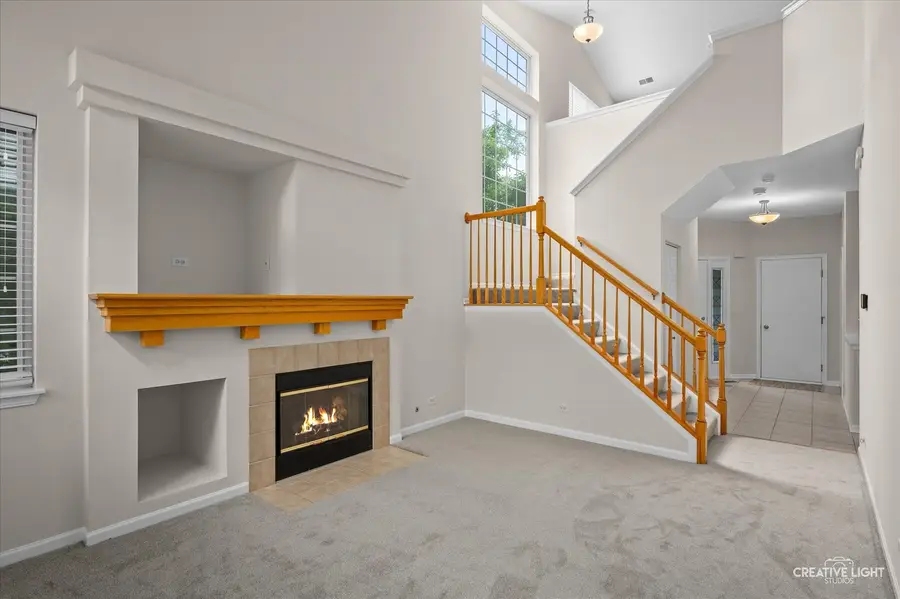
2018 Fulham Drive #2018,Naperville, IL 60564
$375,000
- 2 Beds
- 3 Baths
- 1,578 sq. ft.
- Townhouse
- Pending
Listed by:margot sun
Office:homesmart realty group
MLS#:12298237
Source:MLSNI
Price summary
- Price:$375,000
- Price per sq. ft.:$237.64
- Monthly HOA dues:$327
About this home
Don't miss this opportunity to own a beautifully updated, well-maintained townhouse with bright and modern open floor plan. Extremely nice and clean. It has 2-bedrooms, 2.5-bathroom. The loft can be changed to the 3rd room easily. Freshly painted throughout the whole house. Brand NEW carpet. SS kitchen appliance. Breakfast table area. Spacious high ceilings create an airy and open feel. End unit with more private entry. More large windows bring abundant natural light. Fireplace in family room. Master bedroom has double closets. Master bathroom has double sinks. Attached 2-car garage for easy parking and storage. Brand NEW Furnace(2025), A/C(2023), Carpet (2025), Interior painting (2025). HOA replaced the roof and sealcoated the driveway recently. HOA fee include the water bill, lawn maintenance, snow remove. Naperville 204 School District: Welch Elem./Scullen JH/Neuqua High School. School bus stop in front of the sidewalk. Walk distance to playground. Located in a quiet, desirable community. Very convenient location: close to grocery stores/restaurants/gyms/library/day care... Close to Springbrook Prairie include running/biking trails/dog park and Springbrook golf course. This home offers the perfect blend of comfort, convenience, and style. Whether you're a first-time buyer, downsizing, or looking for a low-maintenance investment-this one checks all the boxes. Move in ready!
Contact an agent
Home facts
- Year built:1997
- Listing Id #:12298237
- Added:75 day(s) ago
- Updated:August 13, 2025 at 07:39 AM
Rooms and interior
- Bedrooms:2
- Total bathrooms:3
- Full bathrooms:2
- Half bathrooms:1
- Living area:1,578 sq. ft.
Heating and cooling
- Cooling:Central Air
- Heating:Forced Air, Natural Gas
Structure and exterior
- Year built:1997
- Building area:1,578 sq. ft.
Schools
- High school:Neuqua Valley High School
- Middle school:Scullen Middle School
- Elementary school:Welch Elementary School
Utilities
- Water:Public
- Sewer:Public Sewer
Finances and disclosures
- Price:$375,000
- Price per sq. ft.:$237.64
- Tax amount:$5,088 (2023)
New listings near 2018 Fulham Drive #2018
- Open Sun, 11am to 2pmNew
 $774,900Active4 beds 4 baths2,825 sq. ft.
$774,900Active4 beds 4 baths2,825 sq. ft.484 Blodgett Court, Naperville, IL 60565
MLS# 12350534Listed by: BERKSHIRE HATHAWAY HOMESERVICES CHICAGO - Open Sun, 1am to 3pmNew
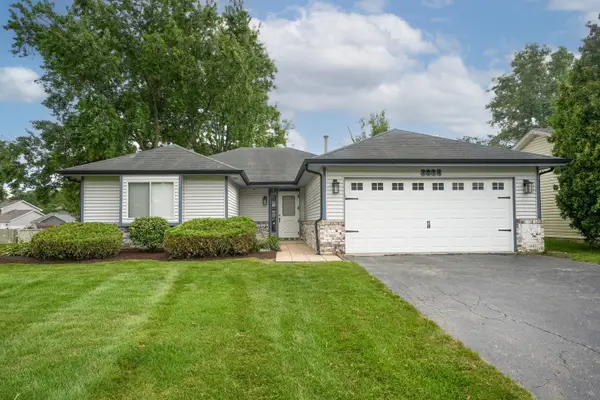 $399,900Active3 beds 1 baths1,500 sq. ft.
$399,900Active3 beds 1 baths1,500 sq. ft.1214 Needham Road, Naperville, IL 60563
MLS# 12440362Listed by: BERG PROPERTIES - New
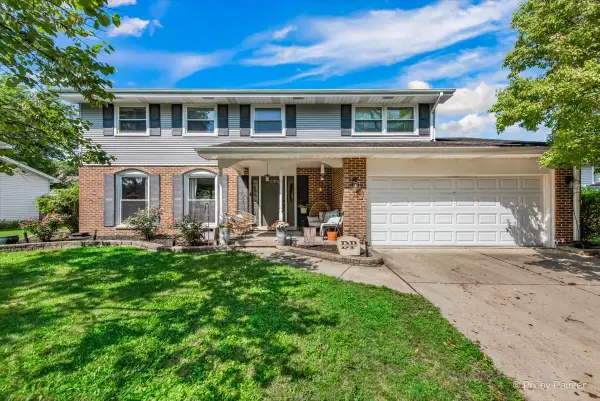 $615,000Active4 beds 3 baths2,319 sq. ft.
$615,000Active4 beds 3 baths2,319 sq. ft.6S146 Country Drive, Naperville, IL 60540
MLS# 12443246Listed by: BERKSHIRE HATHAWAY HOMESERVICES CHICAGO - New
 $595,000Active2 beds 2 baths2,113 sq. ft.
$595,000Active2 beds 2 baths2,113 sq. ft.2723 Northmoor Drive, Naperville, IL 60564
MLS# 12435505Listed by: BAIRD & WARNER - New
 $1,300,000Active5 beds 5 baths4,400 sq. ft.
$1,300,000Active5 beds 5 baths4,400 sq. ft.539 Eagle Brook Lane, Naperville, IL 60565
MLS# 12438253Listed by: BAIRD & WARNER - Open Sun, 1 to 3pmNew
 $525,000Active3 beds 3 baths1,892 sq. ft.
$525,000Active3 beds 3 baths1,892 sq. ft.353 Berry Drive, Naperville, IL 60540
MLS# 12433674Listed by: BAIRD & WARNER - New
 $294,900Active2 beds 2 baths1,142 sq. ft.
$294,900Active2 beds 2 baths1,142 sq. ft.2965 Stockton Court #2965, Naperville, IL 60564
MLS# 12441480Listed by: @PROPERTIES CHRISTIE'S INTERNATIONAL REAL ESTATE - Open Sat, 10am to 12pmNew
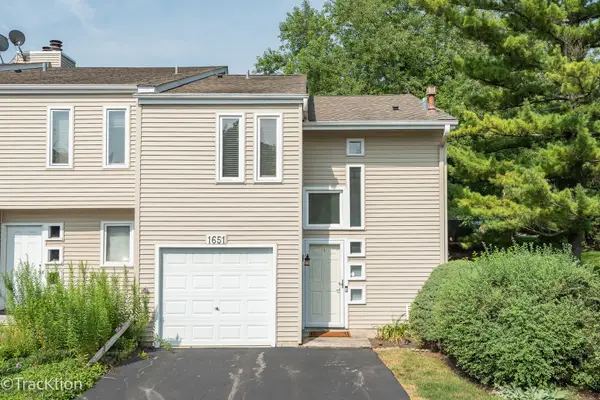 $250,000Active2 beds 2 baths1,162 sq. ft.
$250,000Active2 beds 2 baths1,162 sq. ft.1651 Cove Court, Naperville, IL 60565
MLS# 12443081Listed by: PLATINUM PARTNERS REALTORS - New
 $649,900Active4 beds 3 baths2,930 sq. ft.
$649,900Active4 beds 3 baths2,930 sq. ft.529 Warwick Drive, Naperville, IL 60565
MLS# 12412506Listed by: ADVANTAGE REALTY GROUP - New
 $1,299,990Active5 beds 5 baths4,100 sq. ft.
$1,299,990Active5 beds 5 baths4,100 sq. ft.3136 Treesdale Court, Naperville, IL 60564
MLS# 12445925Listed by: JOHN GREENE, REALTOR
