2120 Yellowstar Lane, Naperville, IL 60564
Local realty services provided by:Results Realty ERA Powered
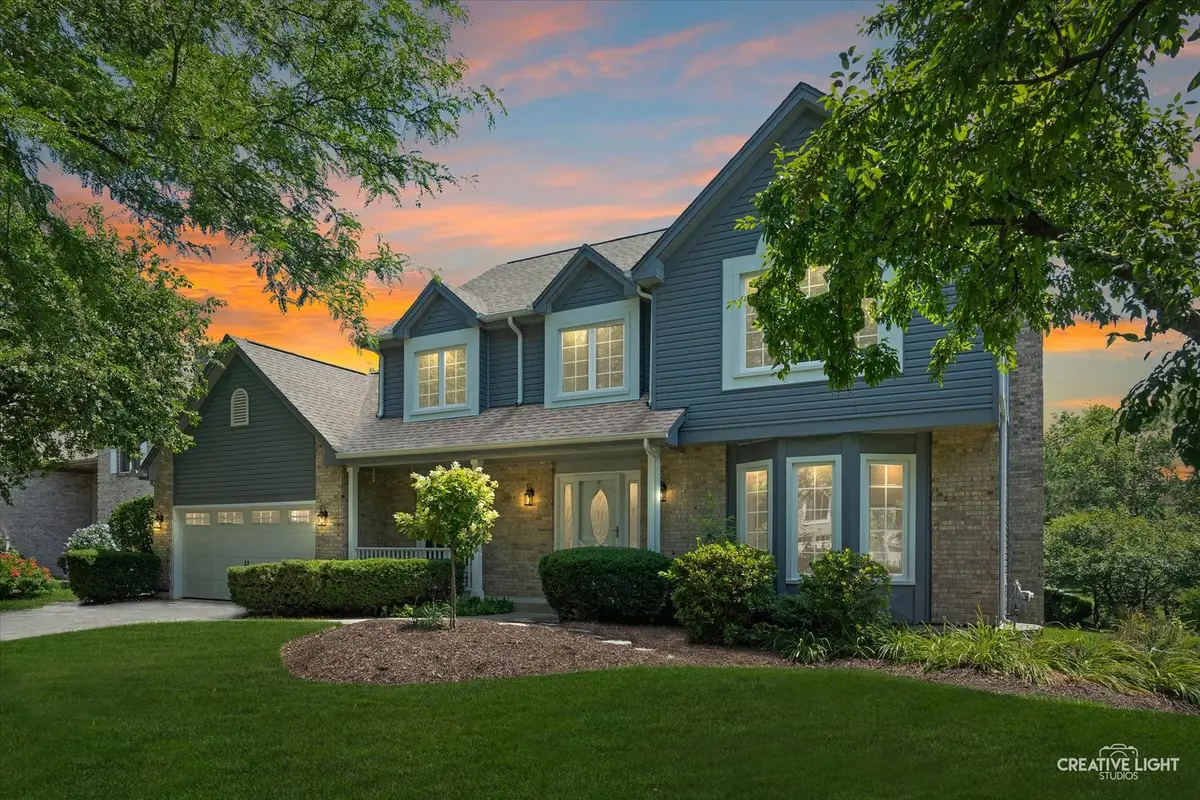
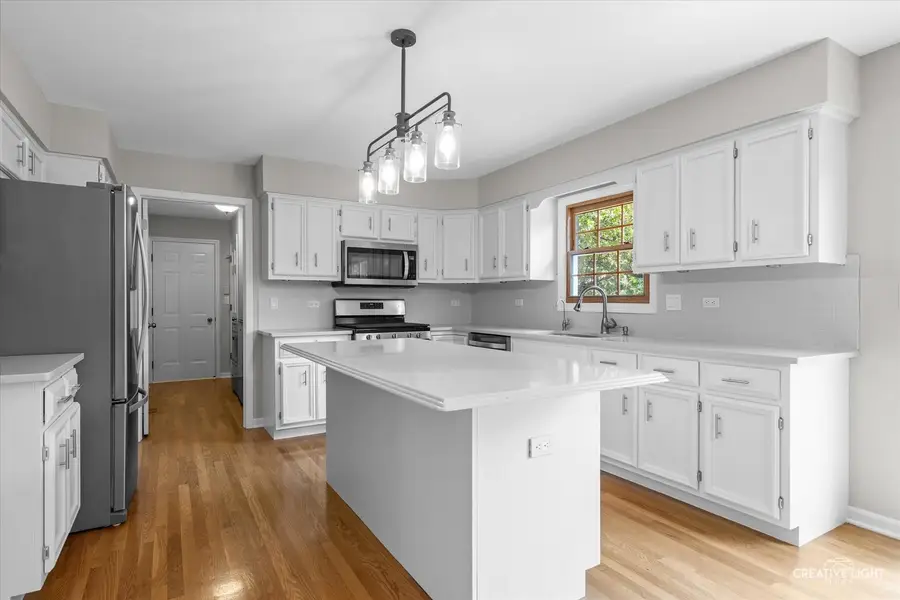

2120 Yellowstar Lane,Naperville, IL 60564
$650,000
- 5 Beds
- 4 Baths
- 2,269 sq. ft.
- Single family
- Pending
Listed by:penny o'brien
Office:baird & warner
MLS#:12403632
Source:MLSNI
Price summary
- Price:$650,000
- Price per sq. ft.:$286.47
- Monthly HOA dues:$19.17
About this home
MULTIPLE OFFERS RECEIVED. HIGHEST & BEST DUE BY 3:00 TUESDAY, 7/29. This charming High Meadow home just got a fresh new glow-up! From top to bottom, it's been thoughtfully updated and is ready for its next chapter. Step inside and you'll be captivated by the dramatic two-story foyer and striking black iron chandelier that sets the tone for the rest of the home. The Formal Living and Dining Rooms sit on either side of the foyer, both featuring beautiful hardwood floors. Freshly painted in today's neutral tones, the interior feels light, bright, and welcoming. The Kitchen has been refreshed with crisp white cabinetry and updated 5" brushed nickel hardware, giving the space a clean, timeless look. Solid surface countertops and stainless steel appliances add a modern touch, while the new light fixtures bring warmth and style to the heart of the home. Newly painted trim and doors, plus hardwood floors throughout the main level, give the home a clean, polished feel. The cozy family room features a floor-to-ceiling brick fireplace-perfect for gathering around on cooler nights. Upstairs, brand new carpet leads to a spacious primary suite with a vaulted ceiling and beautiful Palladian window. The renovated en suite bathroom includes a dual-sink vanity with center storage tower, a whirlpool tub, and separate shower. Three additional generously sized bedrooms and a hall bath with dual sinks and tub/shower combo complete the second floor. The light filled, finished lookout basement offers even more space with a large Rec Room, a 5th bedroom, and a full bath with shower - ideal for guests, a home office, or multi-generational living. Step outside to enjoy the large deck and a peaceful, private backyard with mature trees. Located in award-winning District 204, including sought-after Neuqua Valley High School. Walk to Graham Elementary School. Just 10 minutes from Downtown Naperville's shopping, dining, and riverwalk. Come experience why Naperville is repeatedly voted one of the Best Places to Live! FRESHLY PAINTED 2025! NEW CARPET 2025! NEW ROOF & SIDING 2019! WINDOWS 2012! A/C 2012! FURNACE 2012! DRIVEWAY 2012!
Contact an agent
Home facts
- Year built:1993
- Listing Id #:12403632
- Added:21 day(s) ago
- Updated:August 13, 2025 at 07:45 AM
Rooms and interior
- Bedrooms:5
- Total bathrooms:4
- Full bathrooms:3
- Half bathrooms:1
- Living area:2,269 sq. ft.
Heating and cooling
- Cooling:Central Air
- Heating:Forced Air, Natural Gas
Structure and exterior
- Roof:Asphalt
- Year built:1993
- Building area:2,269 sq. ft.
- Lot area:0.28 Acres
Schools
- High school:Neuqua Valley High School
- Middle school:Crone Middle School
- Elementary school:Graham Elementary School
Utilities
- Water:Lake Michigan
- Sewer:Public Sewer
Finances and disclosures
- Price:$650,000
- Price per sq. ft.:$286.47
- Tax amount:$10,930 (2024)
New listings near 2120 Yellowstar Lane
- Open Sat, 1 to 3pmNew
 Listed by ERA$625,000Active4 beds 3 baths2,427 sq. ft.
Listed by ERA$625,000Active4 beds 3 baths2,427 sq. ft.1137 Overton Court, Naperville, IL 60540
MLS# 12444463Listed by: ERA NAPER REALTY, INC. - Open Sun, 2 to 4pmNew
 $1,474,900Active5 beds 5 baths3,476 sq. ft.
$1,474,900Active5 beds 5 baths3,476 sq. ft.223 Center Street, Naperville, IL 60540
MLS# 12446639Listed by: COLDWELL BANKER REALTY - Open Sat, 2 to 4pmNew
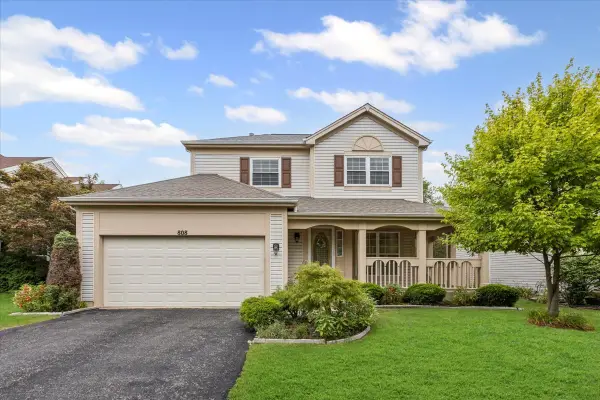 $470,000Active3 beds 3 baths1,503 sq. ft.
$470,000Active3 beds 3 baths1,503 sq. ft.808 Violet Circle, Naperville, IL 60540
MLS# 12442455Listed by: BAIRD & WARNER - Open Sat, 11am to 1pmNew
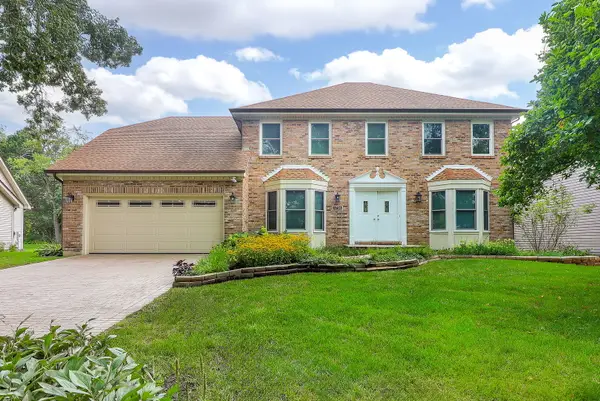 $749,000Active4 beds 3 baths2,742 sq. ft.
$749,000Active4 beds 3 baths2,742 sq. ft.1736 Mundelein Road, Naperville, IL 60540
MLS# 12444698Listed by: CONCENTRIC REALTY, INC - Open Sun, 11am to 2pmNew
 $774,900Active4 beds 4 baths2,825 sq. ft.
$774,900Active4 beds 4 baths2,825 sq. ft.484 Blodgett Court, Naperville, IL 60565
MLS# 12350534Listed by: BERKSHIRE HATHAWAY HOMESERVICES CHICAGO - Open Sun, 1 to 3pmNew
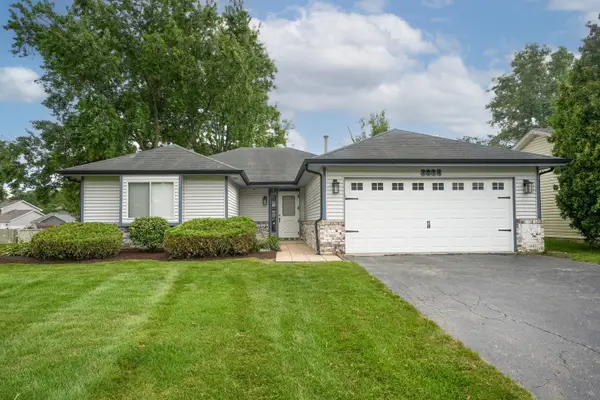 $399,900Active3 beds 1 baths1,500 sq. ft.
$399,900Active3 beds 1 baths1,500 sq. ft.1214 Needham Road, Naperville, IL 60563
MLS# 12440362Listed by: BERG PROPERTIES - New
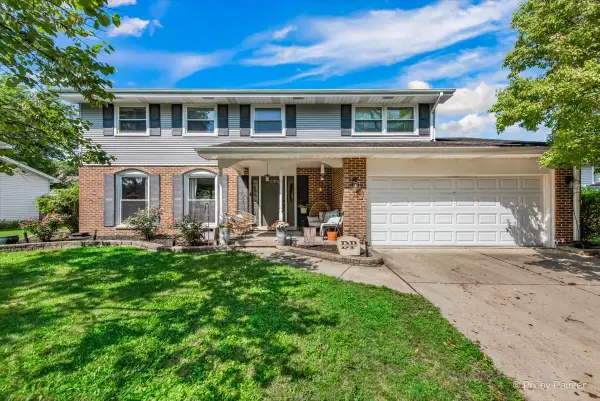 $615,000Active4 beds 3 baths2,319 sq. ft.
$615,000Active4 beds 3 baths2,319 sq. ft.6S146 Country Drive, Naperville, IL 60540
MLS# 12443246Listed by: BERKSHIRE HATHAWAY HOMESERVICES CHICAGO - New
 $595,000Active2 beds 2 baths2,113 sq. ft.
$595,000Active2 beds 2 baths2,113 sq. ft.2723 Northmoor Drive, Naperville, IL 60564
MLS# 12435505Listed by: BAIRD & WARNER - New
 $1,300,000Active5 beds 5 baths4,400 sq. ft.
$1,300,000Active5 beds 5 baths4,400 sq. ft.539 Eagle Brook Lane, Naperville, IL 60565
MLS# 12438253Listed by: BAIRD & WARNER - Open Sun, 1 to 3pmNew
 $525,000Active3 beds 3 baths1,892 sq. ft.
$525,000Active3 beds 3 baths1,892 sq. ft.353 Berry Drive, Naperville, IL 60540
MLS# 12433674Listed by: BAIRD & WARNER
