2124 Wicklow Road, Naperville, IL 60564
Local realty services provided by:Results Realty ERA Powered
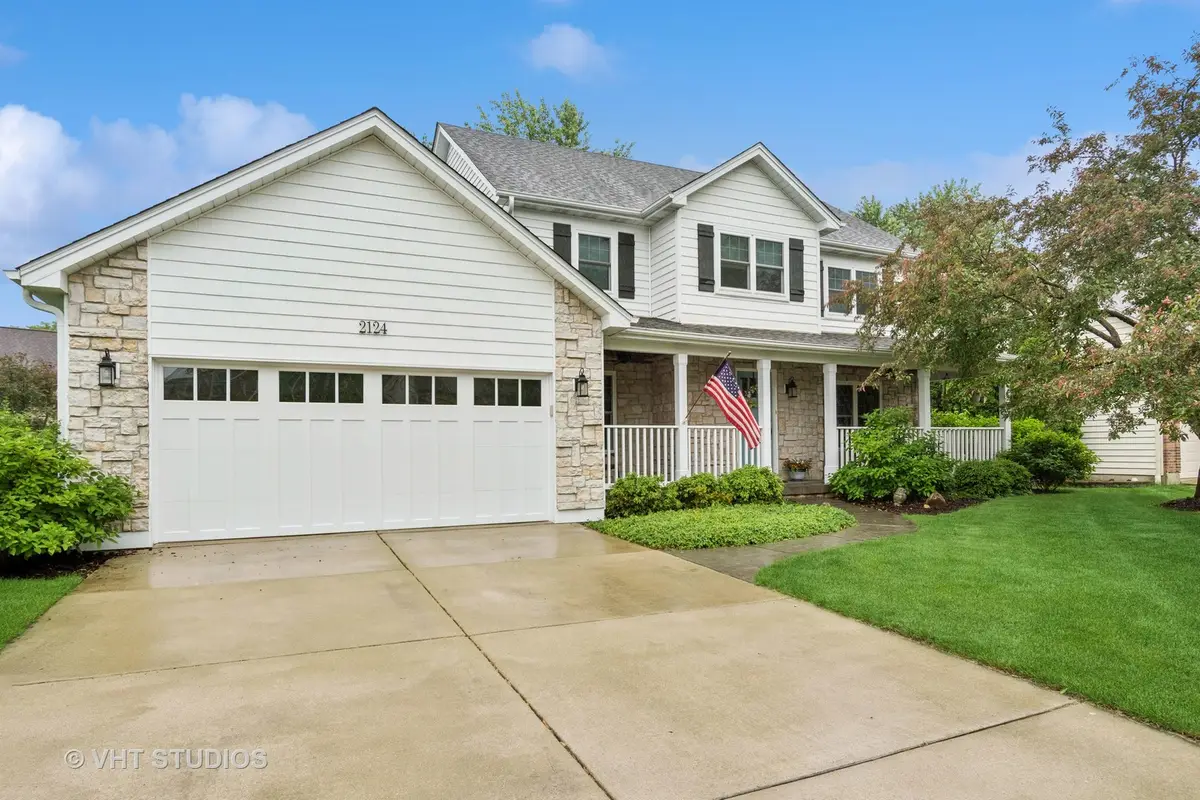
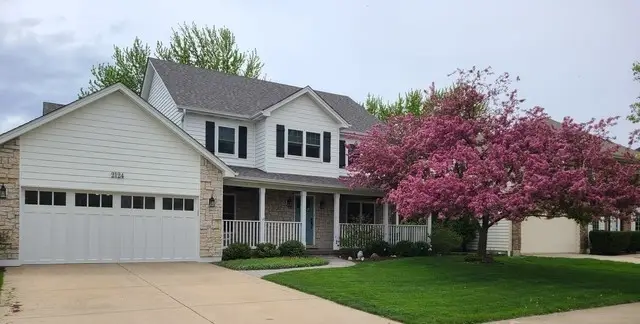
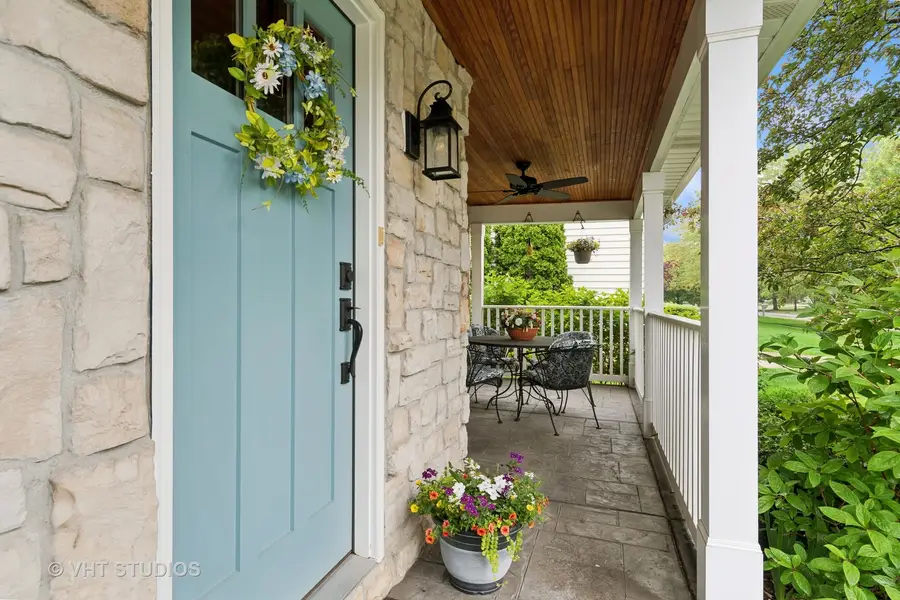
2124 Wicklow Road,Naperville, IL 60564
$700,000
- 4 Beds
- 5 Baths
- 2,799 sq. ft.
- Single family
- Pending
Listed by:frank passaro
Office:baird & warner
MLS#:12382618
Source:MLSNI
Price summary
- Price:$700,000
- Price per sq. ft.:$250.09
- Monthly HOA dues:$18.75
About this home
Looking for that home with a 1st floor primary/master bedroom ...look no further! The primary/master bathroom was updated in 2023 with the following features: "L" shaped furniture style cabinets, double vanity with lighted make-up mirror, granite countertops, counter to ceiling pier cabinet with outlet and USB ports, Large storage cabinet with laundry sorter, and a 6 ft long shower with thermostatic control valve for shower head, rain head and handheld...plus a built-in bench! Walk-in closet with Elfa system. In addition, this home has wonderful curb appeal due to roses by the mailbox and a crab tree right in front...but more importantly...an inviting and usable porch with ceiling fans! Neutrally decorated interior, open floor plan, with sunny southern exposure off the back of the home! 1st floor den with crown molding has built-in bookcases, filing cabinets, and desk. Family room has surround sound system to satisfy your entertainment needs. Kitchen has been updated with granite countertops, subway tile backsplash, and under cabinet lighting. Plus, all new stainless-steel appliances and a center island with pendant lights and seating for four. 1st floor laundry. Upstairs features: loft area currently set up with two workstations and a 2nd family room. 3 generous size bedrooms with ceiling fans and closet organizers. The hall bath and guest bath were remodeled 2019. Large walk-in attic off the loft with upgraded insulation. Finished basement just had the walls freshly painted and the flooring is carpeting and new luxury vinyl plank, along with surround sound system. Cement crawlspace under the den, master suite, and dining room for great storage. The unfinished basement is being used as a 2nd pantry with additional refrigerator and deep freezer. Nicely landscaped backyard with 2 large maple trees that provide an abundance of shade, dry creek bed, arborvitae, river birch, and a lilac to name a few. Plus a stamped concrete patio. New roof, siding, garage door, and black metal fence in 2019. Porch ceiling and ceiling fans 2019. Pella windows on back of house 2018. 50 gallon hot water tank 2021. Leaf Filter (gutter guards) 2022. Close proximity to Kendall Elementary School and bus service to Neuqua Valley High School. 1.4 miles to the Riverview Farmstead Preserve which features paved trails, picnic areas, and a barn, plus kayaking and fishing on the DuPage River. This property is Broker owned.
Contact an agent
Home facts
- Year built:1997
- Listing Id #:12382618
- Added:56 day(s) ago
- Updated:July 20, 2025 at 07:43 AM
Rooms and interior
- Bedrooms:4
- Total bathrooms:5
- Full bathrooms:3
- Half bathrooms:2
- Living area:2,799 sq. ft.
Heating and cooling
- Cooling:Central Air
- Heating:Forced Air, Natural Gas
Structure and exterior
- Roof:Asphalt
- Year built:1997
- Building area:2,799 sq. ft.
- Lot area:0.25 Acres
Schools
- High school:Neuqua Valley High School
- Middle school:Crone Middle School
- Elementary school:Kendall Elementary School
Utilities
- Water:Lake Michigan
- Sewer:Public Sewer
Finances and disclosures
- Price:$700,000
- Price per sq. ft.:$250.09
- Tax amount:$11,353 (2024)
New listings near 2124 Wicklow Road
- New
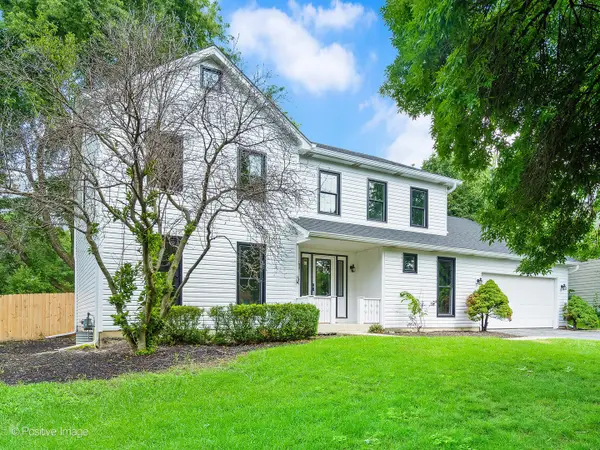 $800,000Active4 beds 4 baths4,188 sq. ft.
$800,000Active4 beds 4 baths4,188 sq. ft.805 Potomac Avenue, Naperville, IL 60565
MLS# 12432028Listed by: COMPASS - New
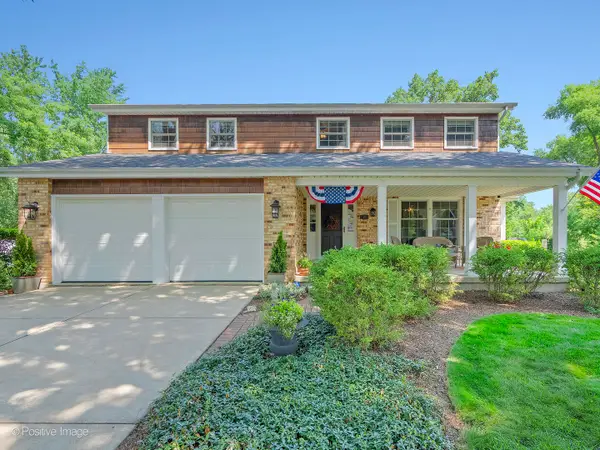 $749,900Active5 beds 3 baths3,118 sq. ft.
$749,900Active5 beds 3 baths3,118 sq. ft.1401 Sussex Road, Naperville, IL 60540
MLS# 12434858Listed by: RE/MAX SUBURBAN - New
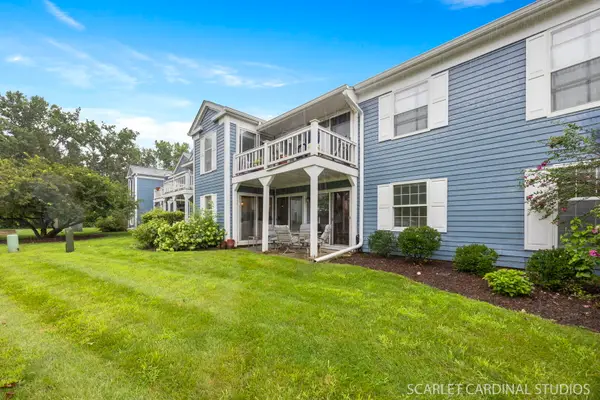 $310,000Active3 beds 2 baths1,250 sq. ft.
$310,000Active3 beds 2 baths1,250 sq. ft.2148 Sunderland Court #101A, Naperville, IL 60565
MLS# 12422303Listed by: COMPASS - Open Sun, 12 to 2pmNew
 $699,900Active4 beds 3 baths2,669 sq. ft.
$699,900Active4 beds 3 baths2,669 sq. ft.1500 Sequoia Road, Naperville, IL 60540
MLS# 12434776Listed by: BERKSHIRE HATHAWAY HOMESERVICES CHICAGO - Open Sat, 1 to 3pmNew
 $525,000Active4 beds 3 baths2,623 sq. ft.
$525,000Active4 beds 3 baths2,623 sq. ft.1312 Frederick Lane, Naperville, IL 60565
MLS# 12428878Listed by: @PROPERTIES CHRISTIE'S INTERNATIONAL REAL ESTATE - New
 $549,900Active4 beds 4 baths2,212 sq. ft.
$549,900Active4 beds 4 baths2,212 sq. ft.2007 Schumacher Drive, Naperville, IL 60540
MLS# 12430211Listed by: REDFIN CORPORATION - Open Sun, 12 to 2pmNew
 $624,900Active4 beds 3 baths2,501 sq. ft.
$624,900Active4 beds 3 baths2,501 sq. ft.6S475 Sussex Road, Naperville, IL 60540
MLS# 12434624Listed by: BAIRD & WARNER - Open Sat, 12 to 2pmNew
 $1,050,000Active4 beds 3 baths4,370 sq. ft.
$1,050,000Active4 beds 3 baths4,370 sq. ft.1343 Dunrobin Road, Naperville, IL 60540
MLS# 12395659Listed by: BAIRD & WARNER - Open Sun, 12 to 2pmNew
 $375,000Active2 beds 2 baths1,695 sq. ft.
$375,000Active2 beds 2 baths1,695 sq. ft.1724 Tamahawk Lane, Naperville, IL 60564
MLS# 12434369Listed by: JAMESON SOTHEBY'S INTL REALTY - New
 $474,900Active3 beds 4 baths
$474,900Active3 beds 4 baths431 Orleans Avenue #431, Naperville, IL 60565
MLS# 12433446Listed by: COLDWELL BANKER REALTY

