2308 Weatherbee Lane, Naperville, IL 60563
Local realty services provided by:Results Realty ERA Powered
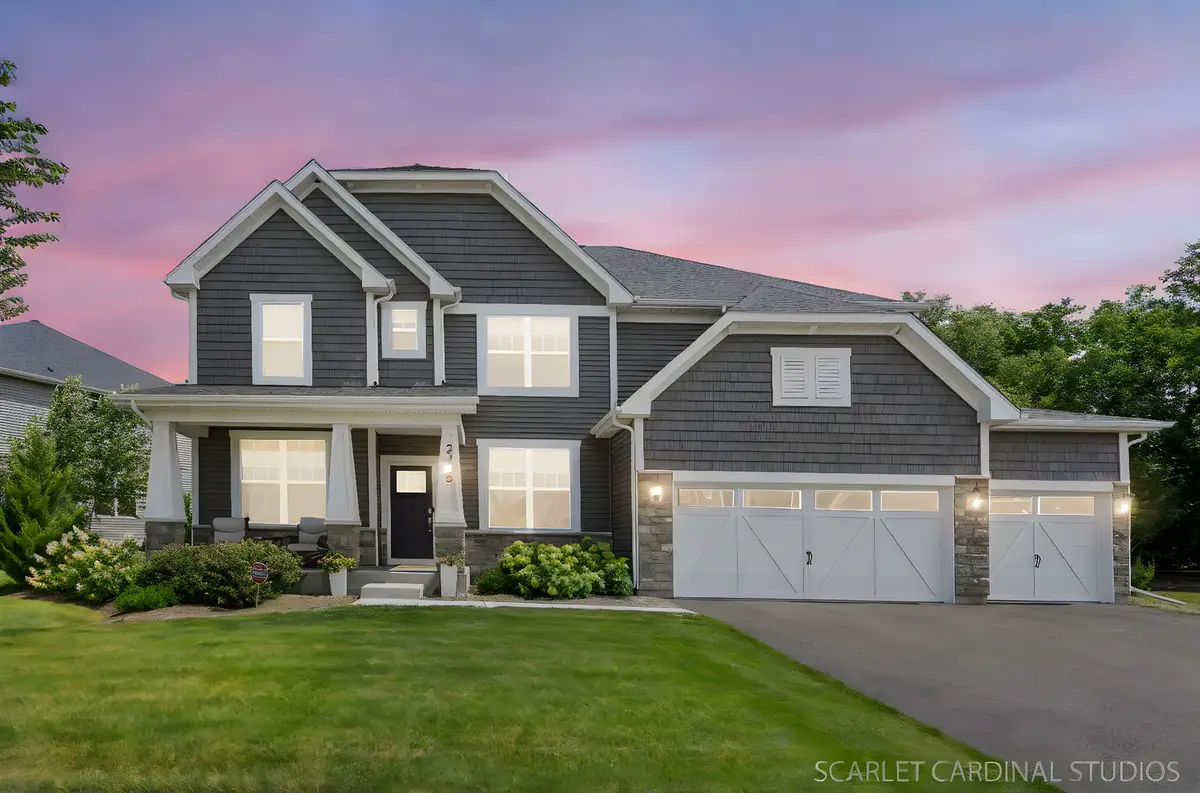
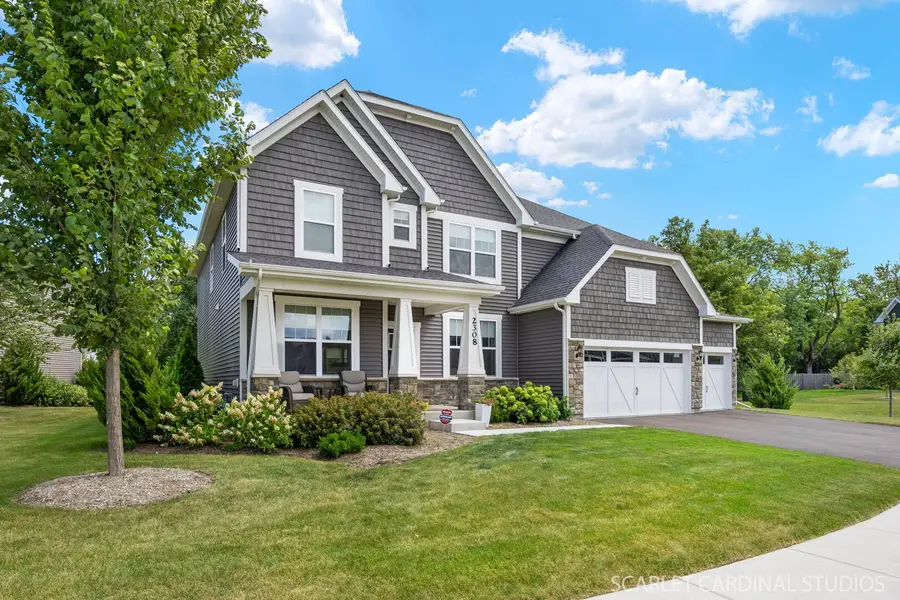
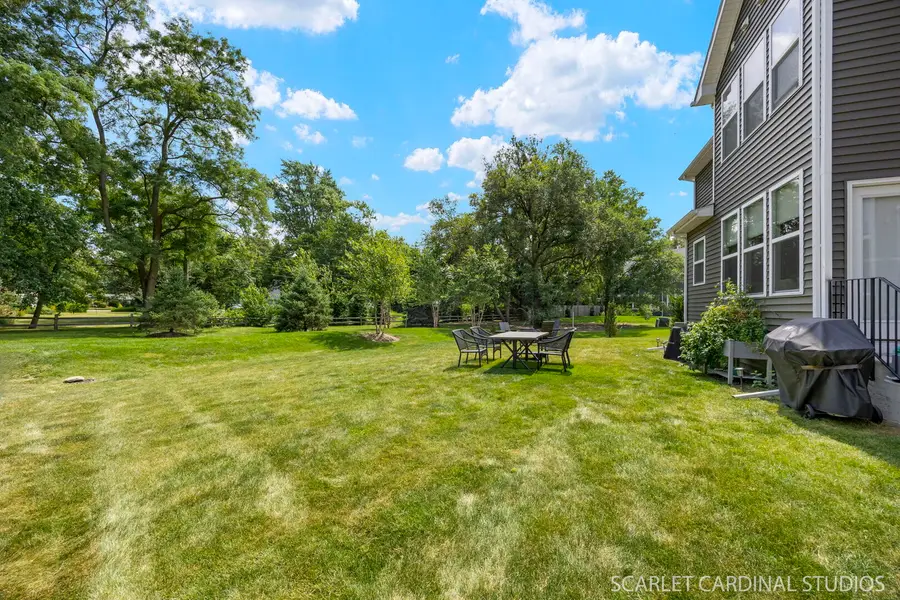
2308 Weatherbee Lane,Naperville, IL 60563
$1,090,000
- 5 Beds
- 4 Baths
- 3,528 sq. ft.
- Single family
- Active
Listed by:carl cho
Office:fathom realty il llc.
MLS#:12442161
Source:MLSNI
Price summary
- Price:$1,090,000
- Price per sq. ft.:$308.96
- Monthly HOA dues:$90
About this home
This stunning former MODEL HOME showcases the sought-after Willwood floor plan, loaded with every upgrade and design detail imaginable. From the moment you enter, you'll notice the decorative wainscoting and board-and-batten accents that elevate nearly every room, paired with designer light fixtures that add warmth and style throughout. The main level features an expanded footprint, creating generous living spaces, including a first-floor in-law suite with a private full bath. Entertain with ease in the open-concept great room enhanced by a whole-house sound system and built-in zoned Wi-Fi for every floor. The high-end wood and tile flooring deliver both beauty and durability, while a zoned sprinkler system keeps the lawn pristine. Upstairs, the primary suite extension offers a spacious retreat, complete with serene views of the surrounding green space. The deep 9' basement is ready for your vision, with rough-in plumbing already in place for a future bath. Enjoy the private lot backing to wooded areas and open green space easements, with a peaceful pond view out front. A rare 3-car garage with epoxy flooring and security system complete this exceptional home. Experience a rare opportunity to own a turnkey property in Naper Commons with luxury finishes, thoughtful upgrades, and an unbeatable setting.
Contact an agent
Home facts
- Year built:2023
- Listing Id #:12442161
- Added:1 day(s) ago
- Updated:August 14, 2025 at 04:35 PM
Rooms and interior
- Bedrooms:5
- Total bathrooms:4
- Full bathrooms:3
- Half bathrooms:1
- Living area:3,528 sq. ft.
Heating and cooling
- Cooling:Central Air
- Heating:Forced Air, Natural Gas
Structure and exterior
- Year built:2023
- Building area:3,528 sq. ft.
- Lot area:0.23 Acres
Schools
- High school:Wheaton Warrenville South H S
- Middle school:Edison Middle School
- Elementary school:Whittier Elementary School
Utilities
- Water:Lake Michigan, Public
- Sewer:Public Sewer
Finances and disclosures
- Price:$1,090,000
- Price per sq. ft.:$308.96
- Tax amount:$4,444 (2024)
New listings near 2308 Weatherbee Lane
- Open Sat, 2 to 4pmNew
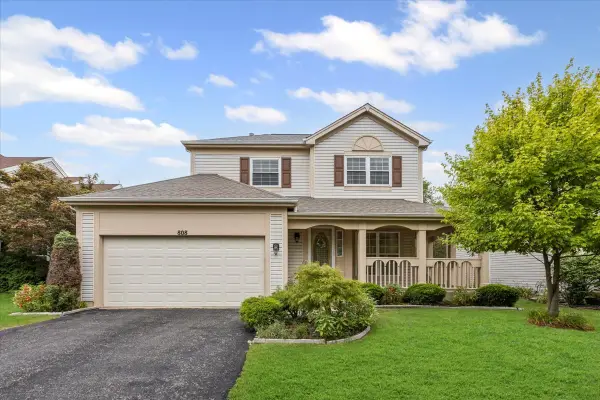 $470,000Active3 beds 3 baths1,503 sq. ft.
$470,000Active3 beds 3 baths1,503 sq. ft.808 Violet Circle, Naperville, IL 60540
MLS# 12442455Listed by: BAIRD & WARNER - Open Sat, 11am to 1pmNew
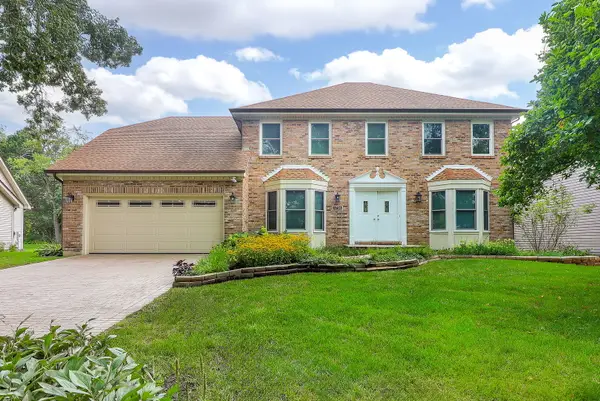 $749,000Active4 beds 3 baths2,742 sq. ft.
$749,000Active4 beds 3 baths2,742 sq. ft.1736 Mundelein Road, Naperville, IL 60540
MLS# 12444698Listed by: CONCENTRIC REALTY, INC - Open Sun, 11am to 2pmNew
 $774,900Active4 beds 4 baths2,825 sq. ft.
$774,900Active4 beds 4 baths2,825 sq. ft.484 Blodgett Court, Naperville, IL 60565
MLS# 12350534Listed by: BERKSHIRE HATHAWAY HOMESERVICES CHICAGO - Open Sun, 1am to 3pmNew
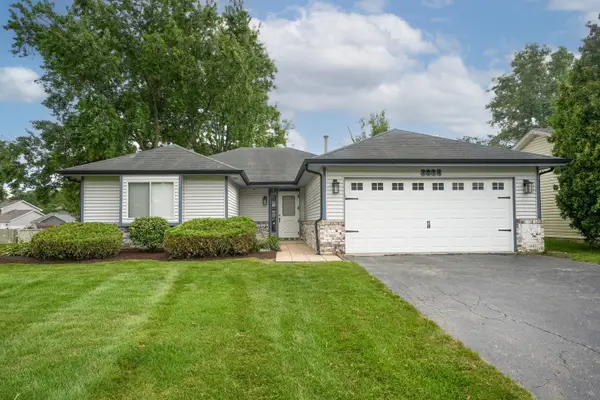 $399,900Active3 beds 1 baths1,500 sq. ft.
$399,900Active3 beds 1 baths1,500 sq. ft.1214 Needham Road, Naperville, IL 60563
MLS# 12440362Listed by: BERG PROPERTIES - New
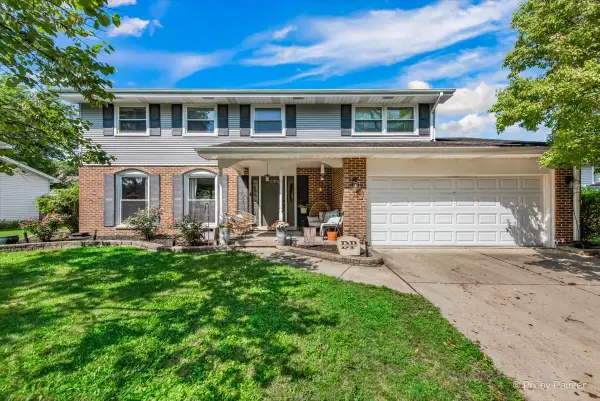 $615,000Active4 beds 3 baths2,319 sq. ft.
$615,000Active4 beds 3 baths2,319 sq. ft.6S146 Country Drive, Naperville, IL 60540
MLS# 12443246Listed by: BERKSHIRE HATHAWAY HOMESERVICES CHICAGO - New
 $595,000Active2 beds 2 baths2,113 sq. ft.
$595,000Active2 beds 2 baths2,113 sq. ft.2723 Northmoor Drive, Naperville, IL 60564
MLS# 12435505Listed by: BAIRD & WARNER - New
 $1,300,000Active5 beds 5 baths4,400 sq. ft.
$1,300,000Active5 beds 5 baths4,400 sq. ft.539 Eagle Brook Lane, Naperville, IL 60565
MLS# 12438253Listed by: BAIRD & WARNER - Open Sun, 1 to 3pmNew
 $525,000Active3 beds 3 baths1,892 sq. ft.
$525,000Active3 beds 3 baths1,892 sq. ft.353 Berry Drive, Naperville, IL 60540
MLS# 12433674Listed by: BAIRD & WARNER - New
 $294,900Active2 beds 2 baths1,142 sq. ft.
$294,900Active2 beds 2 baths1,142 sq. ft.2965 Stockton Court #2965, Naperville, IL 60564
MLS# 12441480Listed by: @PROPERTIES CHRISTIE'S INTERNATIONAL REAL ESTATE - Open Sat, 10am to 12pmNew
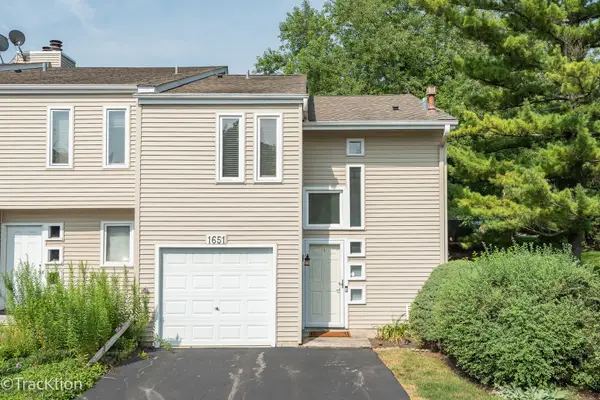 $250,000Active2 beds 2 baths1,162 sq. ft.
$250,000Active2 beds 2 baths1,162 sq. ft.1651 Cove Court, Naperville, IL 60565
MLS# 12443081Listed by: PLATINUM PARTNERS REALTORS
