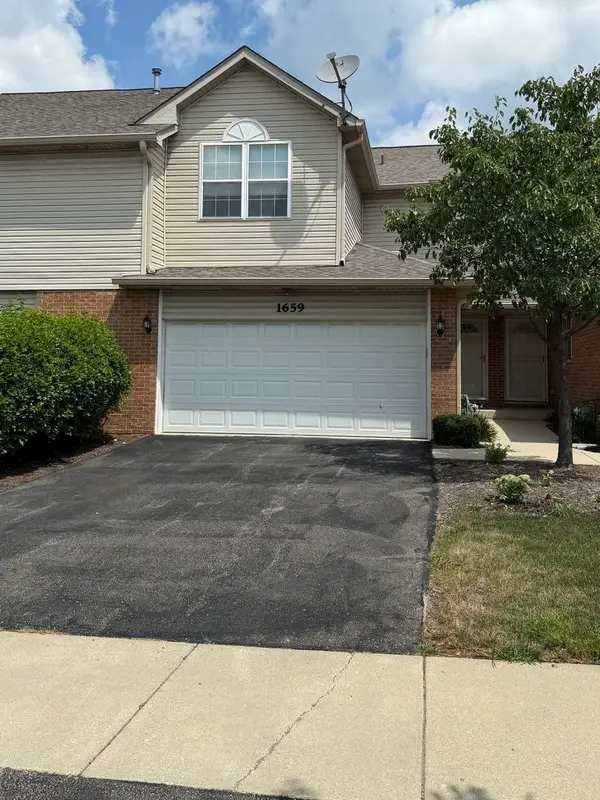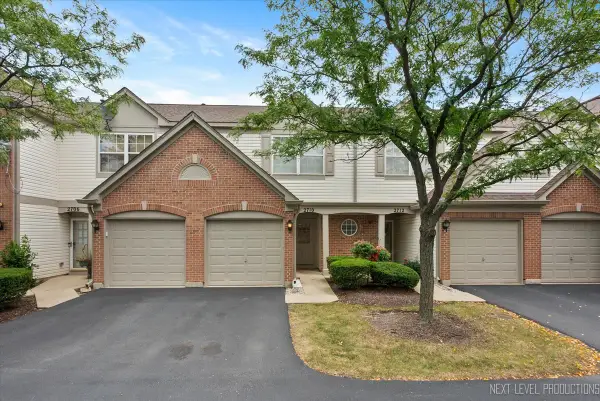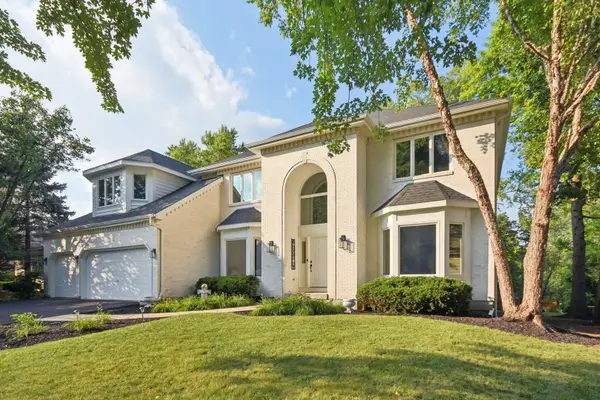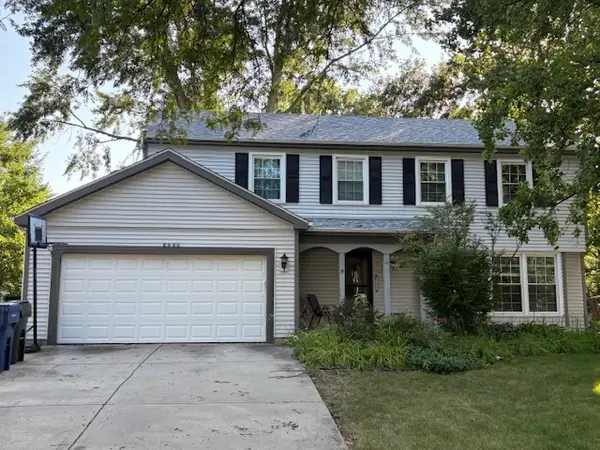2311 Sheehan Drive, Naperville, IL 60564
Local realty services provided by:Results Realty ERA Powered



2311 Sheehan Drive,Naperville, IL 60564
$320,000
- 2 Beds
- 3 Baths
- 1,270 sq. ft.
- Condominium
- Pending
Listed by:michele marks
Office:coldwell banker realty
MLS#:12384682
Source:MLSNI
Price summary
- Price:$320,000
- Price per sq. ft.:$251.97
- Monthly HOA dues:$258
About this home
**MULTIPLE OFFERS RECEIVED - HIGHEST & BEST DUE BY 10AM SUN JUN15 2025** Private entrance 2 bedroom, 2 car attached garage end unit in highly sought after Windridge of Naperville community. 2 Story living room with abundant natural light. Tall ceilings, 42" kitchen cabinets SS Frigidaire Dishwasher 2025 - Samsung SS stove featuring air fryer, microwave and French door fridge w/ ice and water 2023 (all 3). Newer Mechanicals - hot water heater approx 2020, furnace approx 2019, ac approx 2017. Private patio overlooking lovely yard with mature trees, green space and well maintained grounds. New Roof and siding 2019; VERY well maintained property, low monthly management fee which includes water! Safe, consistent, well lit subdivision - all buildings feature updated exterior light sensing LED lighting; subdivision quiet seating area overlooking Leverenz pond. Close proximity to shopping, dining, entertainment, 95th Street Library and Naperville Crossings. Highly rated School District 204 and Neuqua Valley High School; bus service to middle school, elementary and high school withing walking distance. Minutes to numerous city parks, park district golf course, dog park and Springbrook Prairie Forest Preserve featuring 5 mile bike/walk/run path. Approximately 5 miles to downtown Naperville and 5.5 miles to I88
Contact an agent
Home facts
- Year built:2003
- Listing Id #:12384682
- Added:63 day(s) ago
- Updated:August 13, 2025 at 07:45 AM
Rooms and interior
- Bedrooms:2
- Total bathrooms:3
- Full bathrooms:2
- Half bathrooms:1
- Living area:1,270 sq. ft.
Heating and cooling
- Cooling:Central Air
- Heating:Natural Gas
Structure and exterior
- Roof:Asphalt
- Year built:2003
- Building area:1,270 sq. ft.
Schools
- High school:Neuqua Valley High School
- Middle school:Scullen Middle School
- Elementary school:Welch Elementary School
Utilities
- Water:Public
- Sewer:Public Sewer
Finances and disclosures
- Price:$320,000
- Price per sq. ft.:$251.97
- Tax amount:$5,282 (2024)
New listings near 2311 Sheehan Drive
- New
 $388,900Active3 beds 3 baths2,205 sq. ft.
$388,900Active3 beds 3 baths2,205 sq. ft.1659 Windward Court, Naperville, IL 60563
MLS# 12444717Listed by: METROPOLITAN REALTY & INVEST. - New
 $575,000Active4 beds 3 baths3,000 sq. ft.
$575,000Active4 beds 3 baths3,000 sq. ft.10S424 Curtis Lane, Naperville, IL 60564
MLS# 12444494Listed by: REALTY EXECUTIVES SUCCESS - New
 $590,000Active2 beds 4 baths2,789 sq. ft.
$590,000Active2 beds 4 baths2,789 sq. ft.4151 Royal Mews Circle #202A, Naperville, IL 60564
MLS# 12415576Listed by: BAIRD & WARNER - New
 $335,000Active2 beds 3 baths1,386 sq. ft.
$335,000Active2 beds 3 baths1,386 sq. ft.2710 Rockport Lane, Naperville, IL 60564
MLS# 12442440Listed by: JOHN GREENE, REALTOR - New
 $310,000Active2 beds 2 baths1,300 sq. ft.
$310,000Active2 beds 2 baths1,300 sq. ft.1401 Queensgreen Circle, Naperville, IL 60563
MLS# 12431585Listed by: BAIRD & WARNER - New
 $929,900Active4 beds 3 baths3,600 sq. ft.
$929,900Active4 beds 3 baths3,600 sq. ft.1123 Thackery Lane, Naperville, IL 60564
MLS# 12444203Listed by: NEGOTIABLE REALTY SERVICES, IN - New
 $369,000Active2 beds 3 baths1,160 sq. ft.
$369,000Active2 beds 3 baths1,160 sq. ft.471 River Bend Road #107, Naperville, IL 60540
MLS# 12432439Listed by: JOHN GREENE, REALTOR - New
 $488,000Active4 beds 3 baths2,080 sq. ft.
$488,000Active4 beds 3 baths2,080 sq. ft.2229 Woodland Circle, Naperville, IL 60565
MLS# 12443822Listed by: CHARLES RUTENBERG REALTY OF IL - New
 $2,150,000Active3 beds 4 baths3,554 sq. ft.
$2,150,000Active3 beds 4 baths3,554 sq. ft.110 S Washington Street #400, Naperville, IL 60540
MLS# 12443637Listed by: KELLER WILLIAMS EXPERIENCE  $1,200,894Pending5 beds 4 baths3,421 sq. ft.
$1,200,894Pending5 beds 4 baths3,421 sq. ft.6284 Lee Court, Lisle, IL 60532
MLS# 12443436Listed by: TWIN VINES REAL ESTATE SVCS
