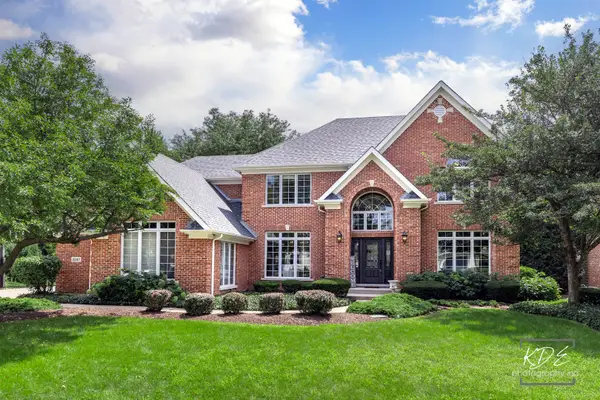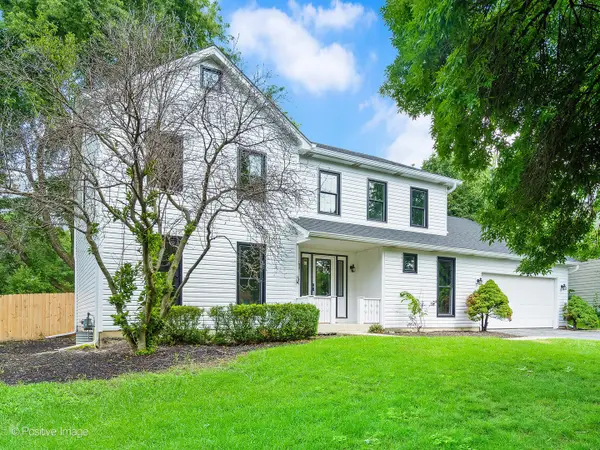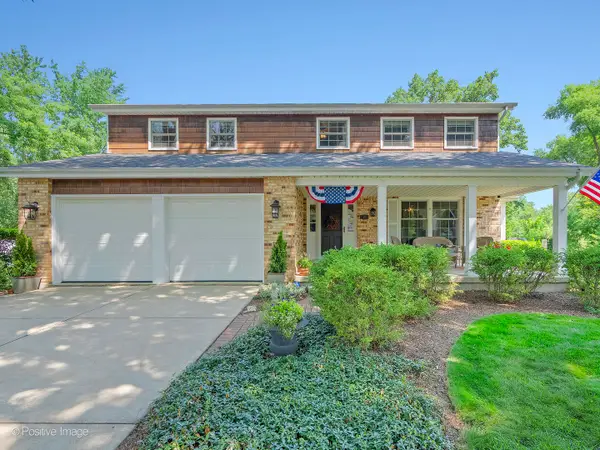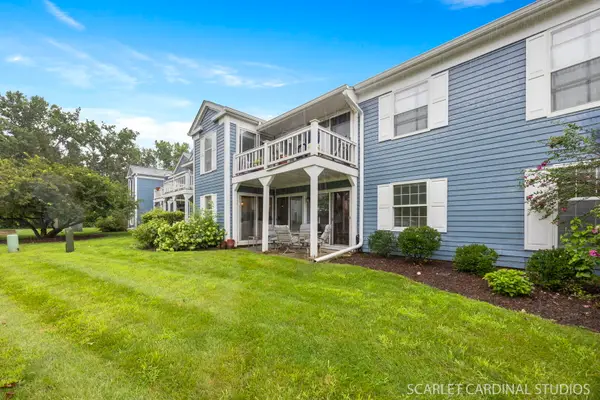24161 Brancaster Drive, Naperville, IL 60564
Local realty services provided by:ERA Naper Realty



24161 Brancaster Drive,Naperville, IL 60564
$925,000
- 6 Beds
- 3 Baths
- 5,409 sq. ft.
- Single family
- Active
Listed by:zilola chulieva
Office:keller williams north shore west
MLS#:12370949
Source:MLSNI
Price summary
- Price:$925,000
- Price per sq. ft.:$171.01
- Monthly HOA dues:$8.33
About this home
Location, Location, Location -experience luxury living in this extensively updated and upgraded 3-story home, perfectly situated on a premium oversized lot overlooking the Tamarack Golf Course. Located within the sought-after Neuqua Valley High School boundaries (District 204), this home boasts over 5,000 sq ft of elegant living space, Inside, discover up to 6 bedrooms, including a main-floor bedroom or private office with a cozy fireplace and adjoining full bath - perfect for guests or multi-generational living. The chef's kitchen is a dream, featuring granite countertops, abundant cabinetry, stainless steel appliances, a double oven, and a professional 6-burner cooktop. The 2-story family room impresses with 18-foot ceilings, Brazilian cherry hardwood floors throughout most of the home, expansive windows, and a fireplace with granite surround. Formal living with Brazilian Cherry hardwood flooring, custom, fireplace with granite surround, ceiling fans and dining rooms, along with a bright sunroom offering panoramic golf course views, make this home ideal for both entertaining and relaxing. The expansive primary suite is a private retreat with a sitting area with dual walk-in closets. Additional bedrooms are generously sized, including a versatile third-floor bedroom. All bathrooms have been beautifully remodeled 2022 Enjoy the convenience of laundry rooms on both the 1st and 2nd floors, and a deep-pour basement with a separate garage entrance, and full bath rough-in, offering endless possibilities for customization. Brazilian cherry hardwood floors throughout most of the home. New roof, gutters 2020. Easy access to shopping, dining, entertainment, highways, and transportation Don't miss this rare opportunity to own a showstopping home in one of the area's most desirable communities.
Contact an agent
Home facts
- Year built:1988
- Listing Id #:12370949
- Added:69 day(s) ago
- Updated:July 20, 2025 at 10:54 AM
Rooms and interior
- Bedrooms:6
- Total bathrooms:3
- Full bathrooms:3
- Living area:5,409 sq. ft.
Heating and cooling
- Cooling:Central Air
- Heating:Forced Air, Natural Gas, Sep Heating Systems - 2+
Structure and exterior
- Roof:Asphalt
- Year built:1988
- Building area:5,409 sq. ft.
- Lot area:0.68 Acres
Schools
- High school:Neuqua Valley High School
- Middle school:Scullen Middle School
- Elementary school:Peterson Elementary School
Finances and disclosures
- Price:$925,000
- Price per sq. ft.:$171.01
- Tax amount:$18,192 (2024)
New listings near 24161 Brancaster Drive
- New
 $999,000Active4 beds 5 baths3,850 sq. ft.
$999,000Active4 beds 5 baths3,850 sq. ft.2247 Palmer Circle, Naperville, IL 60564
MLS# 12435146Listed by: JOHN GREENE, REALTOR - Open Sat, 1 to 3pmNew
 $800,000Active4 beds 4 baths4,188 sq. ft.
$800,000Active4 beds 4 baths4,188 sq. ft.805 Potomac Avenue, Naperville, IL 60565
MLS# 12432028Listed by: COMPASS - New
 $749,900Active5 beds 3 baths3,118 sq. ft.
$749,900Active5 beds 3 baths3,118 sq. ft.1401 Sussex Road, Naperville, IL 60540
MLS# 12434858Listed by: RE/MAX SUBURBAN - New
 $310,000Active3 beds 2 baths1,250 sq. ft.
$310,000Active3 beds 2 baths1,250 sq. ft.2148 Sunderland Court #101A, Naperville, IL 60565
MLS# 12422303Listed by: COMPASS - Open Sun, 12 to 2pmNew
 $699,900Active4 beds 3 baths2,669 sq. ft.
$699,900Active4 beds 3 baths2,669 sq. ft.1500 Sequoia Road, Naperville, IL 60540
MLS# 12434776Listed by: BERKSHIRE HATHAWAY HOMESERVICES CHICAGO - Open Sat, 1 to 3pmNew
 $525,000Active4 beds 3 baths2,623 sq. ft.
$525,000Active4 beds 3 baths2,623 sq. ft.1312 Frederick Lane, Naperville, IL 60565
MLS# 12428878Listed by: @PROPERTIES CHRISTIE'S INTERNATIONAL REAL ESTATE - New
 $549,900Active4 beds 4 baths2,212 sq. ft.
$549,900Active4 beds 4 baths2,212 sq. ft.2007 Schumacher Drive, Naperville, IL 60540
MLS# 12430211Listed by: REDFIN CORPORATION - Open Sun, 12 to 2pmNew
 $624,900Active4 beds 3 baths2,501 sq. ft.
$624,900Active4 beds 3 baths2,501 sq. ft.6S475 Sussex Road, Naperville, IL 60540
MLS# 12434624Listed by: BAIRD & WARNER - Open Sat, 12 to 2pmNew
 $1,050,000Active4 beds 3 baths4,370 sq. ft.
$1,050,000Active4 beds 3 baths4,370 sq. ft.1343 Dunrobin Road, Naperville, IL 60540
MLS# 12395659Listed by: BAIRD & WARNER - Open Sun, 12 to 2pmNew
 $375,000Active2 beds 2 baths1,695 sq. ft.
$375,000Active2 beds 2 baths1,695 sq. ft.1724 Tamahawk Lane, Naperville, IL 60564
MLS# 12434369Listed by: JAMESON SOTHEBY'S INTL REALTY

