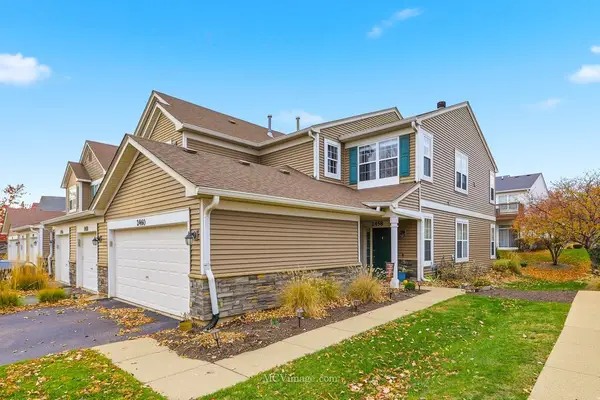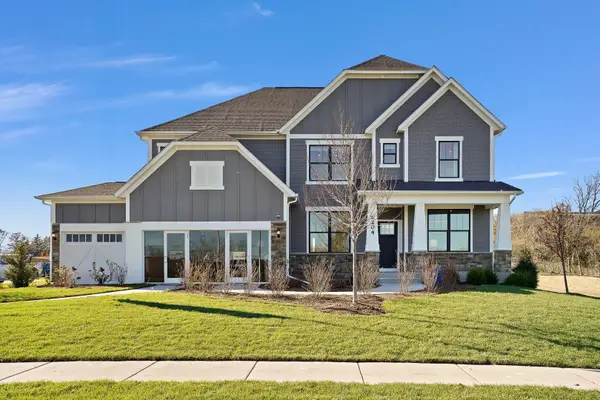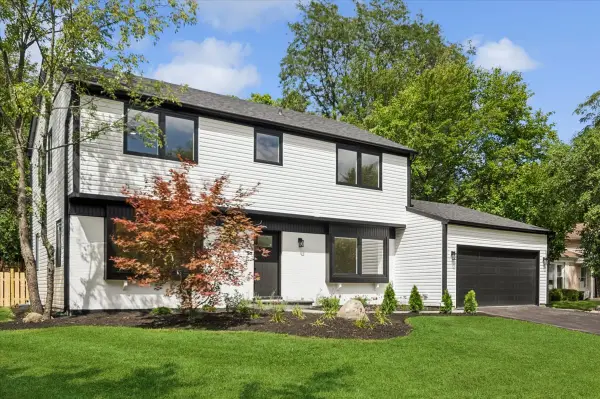2503 Skylane Drive, Naperville, IL 60564
Local realty services provided by:ERA Naper Realty
2503 Skylane Drive,Naperville, IL 60564
$1,187,000
- 6 Beds
- 5 Baths
- 4,038 sq. ft.
- Single family
- Active
Listed by: nancy fattore
Office: re/max of naperville
MLS#:12324694
Source:MLSNI
Price summary
- Price:$1,187,000
- Price per sq. ft.:$293.96
- Monthly HOA dues:$108.33
About this home
Wow! This exceptional home, located in the highly desirable Stillwater subdivision, is ready for new owners. Having undergone an EXTENSIVE ADDITION and recent remodel, 2503 SKYLANE checks all the boxes on your buyers "wish list". Featuring 6 bedrooms on the second floor, 5 full baths, a finished basement and a well-designed open floor plan, this home offers plenty of space for everyone. This unique layout includes a first-floor den with an adjacent full bath, perfect for guests or versatile living arrangements. The GOURMET kitchen with stainless steel appliances, built-in beverage center and ample space for entertaining is the heart of the home. Cozy sitting area off the kitchen is perfect for your morning coffee or a great space for your guests to hang out while you prepare a meal in this amazing kitchen. The adjoining family room, with built-in book cases surrounding the gas fireplace provides a cozy retreat while the wall of windows floods this room with natural light. Formal living and dining rooms add a touch of tradition to the home. Ascend to the second floor and enter the spacious master suite with separate sitting area, walk-in closet and an en suite master bath complete with a whirlpool tub, separate oversized shower, and dual vanity sinks. The second floor also includes FIVE other bedrooms and TWO remodeled hall bathrooms. The full finished basement with BRAND new carpeting is an entertainer's dream, featuring a media room with theater seating, built-in bar, play room, exercise area, and full bath. Ample storage with built-in shelving is located in the mechanical room. Stepping outside from the eat-in kitchen is the backyard oasis featuring a brick paver patio, pergola and bar-height seating area surrounded by professional landscaping with mature plants and trees. The Stillwater community offers endless amenities, including a pool, tennis courts, pickleball courts and a clubhouse. Conveniently located to the Springbrook Golf Course, walking paths, award winning schools, shopping, and restaurants.
Contact an agent
Home facts
- Year built:1999
- Listing ID #:12324694
- Added:163 day(s) ago
- Updated:November 14, 2025 at 11:34 PM
Rooms and interior
- Bedrooms:6
- Total bathrooms:5
- Full bathrooms:5
- Living area:4,038 sq. ft.
Heating and cooling
- Cooling:Central Air, Zoned
- Heating:Forced Air, Natural Gas
Structure and exterior
- Roof:Asphalt
- Year built:1999
- Building area:4,038 sq. ft.
Schools
- High school:Neuqua Valley High School
- Middle school:Scullen Middle School
- Elementary school:Welch Elementary School
Utilities
- Water:Lake Michigan, Public
- Sewer:Public Sewer
Finances and disclosures
- Price:$1,187,000
- Price per sq. ft.:$293.96
- Tax amount:$15,924 (2023)
New listings near 2503 Skylane Drive
- New
 $325,000Active2 beds 2 baths1,510 sq. ft.
$325,000Active2 beds 2 baths1,510 sq. ft.2460 Golf Ridge Circle #2460, Naperville, IL 60563
MLS# 12516694Listed by: EXP REALTY - New
 $625,000Active3 beds 2 baths2,590 sq. ft.
$625,000Active3 beds 2 baths2,590 sq. ft.1140 Brighton Road, Naperville, IL 60563
MLS# 12490201Listed by: COMPASS  $1,450,651Pending4 beds 3 baths3,404 sq. ft.
$1,450,651Pending4 beds 3 baths3,404 sq. ft.6273 Lee Court, Lisle, IL 60532
MLS# 12517986Listed by: TWIN VINES REAL ESTATE SVCS- New
 $267,900Active1 beds 1 baths
$267,900Active1 beds 1 baths511 Aurora Avenue #108, Naperville, IL 60540
MLS# 12517805Listed by: BAIRD & WARNER - New
 $750,000Active4 beds 3 baths2,330 sq. ft.
$750,000Active4 beds 3 baths2,330 sq. ft.923 Tim Tam Circle, Naperville, IL 60540
MLS# 12501251Listed by: RE/MAX OF NAPERVILLE - New
 $1,800,000Active4 beds 5 baths3,400 sq. ft.
$1,800,000Active4 beds 5 baths3,400 sq. ft.837 N Loomis Street, Naperville, IL 60563
MLS# 12516798Listed by: JOHN GREENE, REALTOR - New
 $675,000Active4 beds 4 baths2,550 sq. ft.
$675,000Active4 beds 4 baths2,550 sq. ft.1704 Kenyon Drive, Naperville, IL 60565
MLS# 12517486Listed by: JOHN GREENE, REALTOR - Open Sat, 11am to 1pmNew
 $450,000Active4 beds 3 baths1,562 sq. ft.
$450,000Active4 beds 3 baths1,562 sq. ft.30W214 Briar Lane, Naperville, IL 60563
MLS# 12511800Listed by: KELLER WILLIAMS EXPERIENCE - New
 $324,000Active2 beds 3 baths1,326 sq. ft.
$324,000Active2 beds 3 baths1,326 sq. ft.2508 Carrolwood Road #2508, Naperville, IL 60540
MLS# 12517494Listed by: CENTURY 21 CIRCLE - Open Sat, 10am to 12pmNew
 $699,900Active4 beds 3 baths3,661 sq. ft.
$699,900Active4 beds 3 baths3,661 sq. ft.303 Cedarbrook Road, Naperville, IL 60565
MLS# 12517329Listed by: COLDWELL BANKER REALTY
