25w303 Gunston Avenue, Naperville, IL 60540
Local realty services provided by:ERA Naper Realty



25w303 Gunston Avenue,Naperville, IL 60540
$675,000
- 4 Beds
- 3 Baths
- 2,434 sq. ft.
- Single family
- Pending
Listed by:pamela forsberg
Office:j.w. reedy realty
MLS#:12406448
Source:MLSNI
Price summary
- Price:$675,000
- Price per sq. ft.:$277.32
About this home
This 4-bed, 2.1-bath home blends elevated design with smart updates and a layout that fits real life. Inside: hardwood floors, a bright eat-in kitchen, and a stylish family room with a wood-burning fireplace-plus formal living and dining for hosting. Need flexibility? The main-floor study works perfectly as a home office, creative workspace, or even a 5th bedroom. A well-organized mudroom/laundry keeps everything running smoothly. Upstairs: four generously sized bedrooms, all with walk-in closets or ample storage, and refreshed baths-including a primary suite with standout closet space. The finished basement adds a hangout-ready rec room, workshop area, and a raised crawl space for easy seasonal storage. Outside: enjoy a tree-lined yard, concrete patio, and quiet streets made for scooters, strollers, and evening walks. Commuter-friendly with quick access to Metra, I-88/I-355, and PACE. Zoned to top-rated Naperville 203 schools. Century Hill-just 1.5 miles from Downtown Naperville and everything you love about this location. Flexible living. Fantastic location. Zero compromise. Let's get you in for a look.
Contact an agent
Home facts
- Year built:1967
- Listing Id #:12406448
- Added:46 day(s) ago
- Updated:August 13, 2025 at 07:39 AM
Rooms and interior
- Bedrooms:4
- Total bathrooms:3
- Full bathrooms:2
- Half bathrooms:1
- Living area:2,434 sq. ft.
Heating and cooling
- Cooling:Central Air
- Heating:Baseboard, Natural Gas
Structure and exterior
- Roof:Asphalt
- Year built:1967
- Building area:2,434 sq. ft.
- Lot area:0.35 Acres
Schools
- High school:Naperville North High School
- Middle school:Washington Junior High School
- Elementary school:Prairie Elementary School
Utilities
- Water:Lake Michigan, Public
- Sewer:Public Sewer
Finances and disclosures
- Price:$675,000
- Price per sq. ft.:$277.32
- Tax amount:$9,146 (2024)
New listings near 25w303 Gunston Avenue
- Open Sat, 2 to 4pmNew
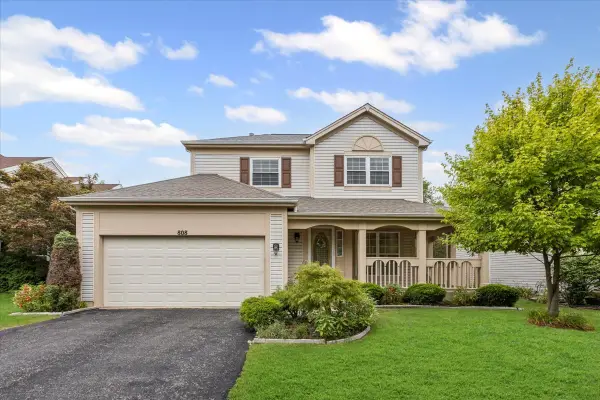 $470,000Active3 beds 3 baths1,503 sq. ft.
$470,000Active3 beds 3 baths1,503 sq. ft.808 Violet Circle, Naperville, IL 60540
MLS# 12442455Listed by: BAIRD & WARNER - Open Sat, 11am to 1pmNew
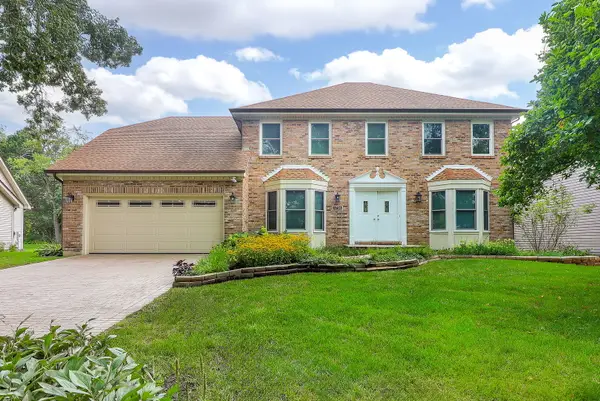 $749,000Active4 beds 3 baths2,742 sq. ft.
$749,000Active4 beds 3 baths2,742 sq. ft.1736 Mundelein Road, Naperville, IL 60540
MLS# 12444698Listed by: CONCENTRIC REALTY, INC - Open Sun, 11am to 2pmNew
 $774,900Active4 beds 4 baths2,825 sq. ft.
$774,900Active4 beds 4 baths2,825 sq. ft.484 Blodgett Court, Naperville, IL 60565
MLS# 12350534Listed by: BERKSHIRE HATHAWAY HOMESERVICES CHICAGO - Open Sun, 1am to 3pmNew
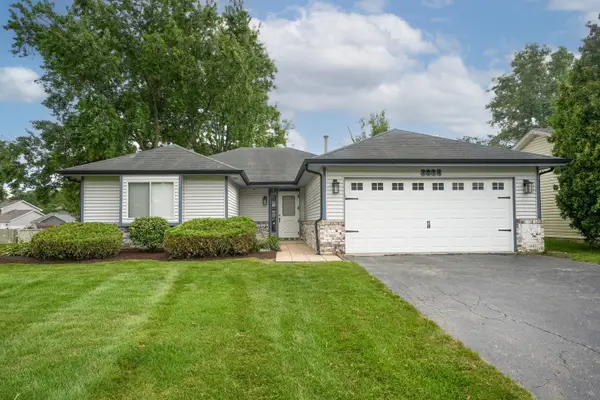 $399,900Active3 beds 1 baths1,500 sq. ft.
$399,900Active3 beds 1 baths1,500 sq. ft.1214 Needham Road, Naperville, IL 60563
MLS# 12440362Listed by: BERG PROPERTIES - New
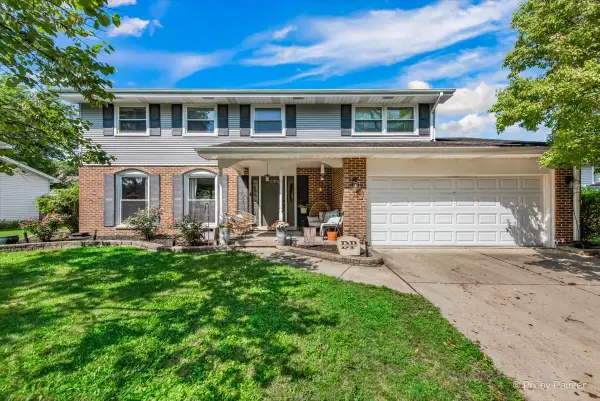 $615,000Active4 beds 3 baths2,319 sq. ft.
$615,000Active4 beds 3 baths2,319 sq. ft.6S146 Country Drive, Naperville, IL 60540
MLS# 12443246Listed by: BERKSHIRE HATHAWAY HOMESERVICES CHICAGO - New
 $595,000Active2 beds 2 baths2,113 sq. ft.
$595,000Active2 beds 2 baths2,113 sq. ft.2723 Northmoor Drive, Naperville, IL 60564
MLS# 12435505Listed by: BAIRD & WARNER - New
 $1,300,000Active5 beds 5 baths4,400 sq. ft.
$1,300,000Active5 beds 5 baths4,400 sq. ft.539 Eagle Brook Lane, Naperville, IL 60565
MLS# 12438253Listed by: BAIRD & WARNER - Open Sun, 1 to 3pmNew
 $525,000Active3 beds 3 baths1,892 sq. ft.
$525,000Active3 beds 3 baths1,892 sq. ft.353 Berry Drive, Naperville, IL 60540
MLS# 12433674Listed by: BAIRD & WARNER - New
 $294,900Active2 beds 2 baths1,142 sq. ft.
$294,900Active2 beds 2 baths1,142 sq. ft.2965 Stockton Court #2965, Naperville, IL 60564
MLS# 12441480Listed by: @PROPERTIES CHRISTIE'S INTERNATIONAL REAL ESTATE - Open Sat, 10am to 12pmNew
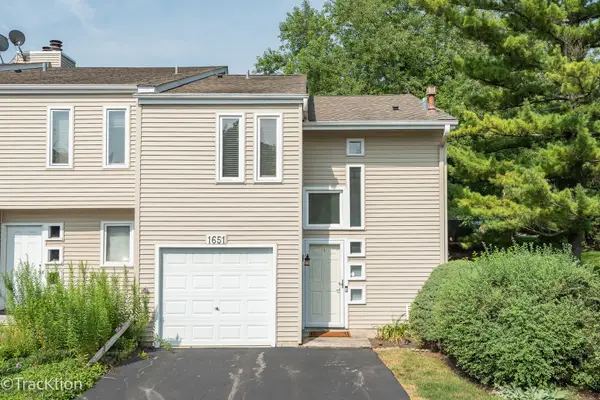 $250,000Active2 beds 2 baths1,162 sq. ft.
$250,000Active2 beds 2 baths1,162 sq. ft.1651 Cove Court, Naperville, IL 60565
MLS# 12443081Listed by: PLATINUM PARTNERS REALTORS
