2724 Bluewater Circle, Naperville, IL 60564
Local realty services provided by:ERA Naper Realty

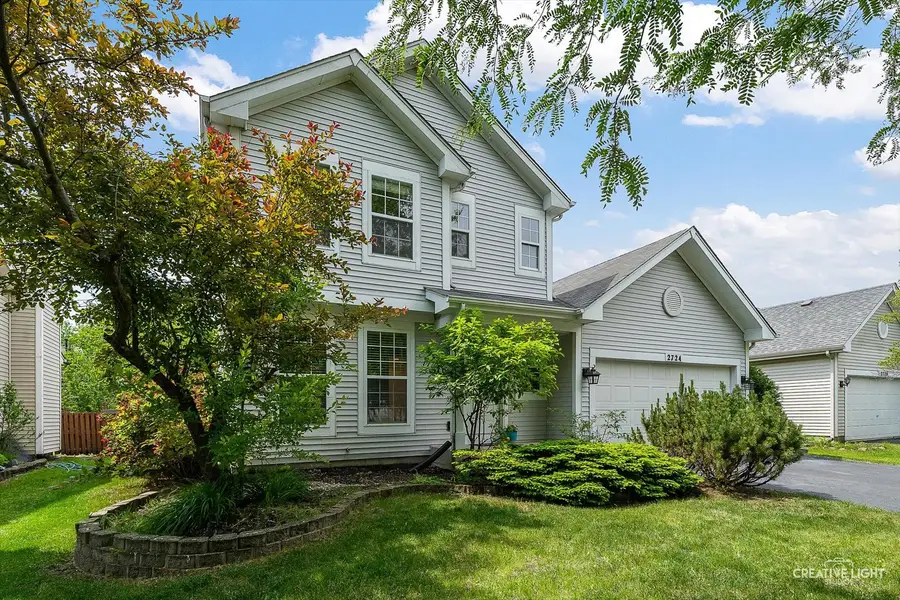
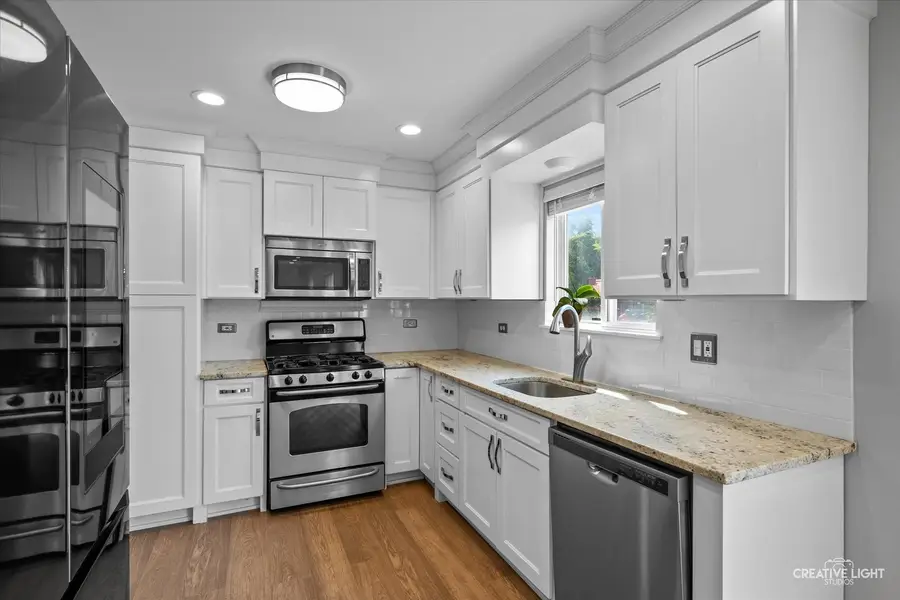
2724 Bluewater Circle,Naperville, IL 60564
$475,000
- 4 Beds
- 3 Baths
- 1,432 sq. ft.
- Single family
- Active
Listed by:penny o'brien
Office:baird & warner
MLS#:12379702
Source:MLSNI
Price summary
- Price:$475,000
- Price per sq. ft.:$331.7
- Monthly HOA dues:$13.33
About this home
Tucked away on a quiet, tree-lined street in Naperville's sought-after Woodlake Subdivision, this 4-bedroom, 2.5 bathroom home combines thoughtful updates & functional living space. Step inside to an open-concept main level with new wood laminate flooring that's made for everyday living. The versatile Living Room could be a home office, play room or TV room. The sun-filled Family Room and Dining areas flow right into the updated kitchen, featuring crisp white cabinetry, granite countertops, stainless steel appliances, and a sleek Samsung smart fridge. Whether you're hosting a dinner party or meal prepping for the week, this kitchen is up for the task. Slide open the doors to your private backyard retreat, complete with a spacious wood deck that's perfect for morning coffee or weekend barbecues. The fully fenced yard offers peace, privacy, and room to play. The Powder Room has had a refresh with bead board wainscoting, gray glass subway tile to the ceiling & quartz countertop with new sink & faucet. Upstairs, you'll find three generously sized bedrooms, including an updated hall bathroom with gray painted dual sink vanity with brushed nickel 5" pulls & quartz countertop. The fully finished basement offers even more flexibility with a recreation room, a fourth bedroom or office, and a full bath-perfect for guests. NEW A/C & Furnace 2023! All this, plus award-winning District 204 schools including Welch Elementary just a short walk away and Neuqua Valley High School nearby. Near by is Route 59 shopping, restaurant & shopping corridor. A short 10 minute drive to Downtown Naperville with all it's amenities. Come see why Naperville is voted the best place to live by Niche!
Contact an agent
Home facts
- Year built:1991
- Listing Id #:12379702
- Added:56 day(s) ago
- Updated:July 24, 2025 at 11:49 AM
Rooms and interior
- Bedrooms:4
- Total bathrooms:3
- Full bathrooms:2
- Half bathrooms:1
- Living area:1,432 sq. ft.
Heating and cooling
- Cooling:Central Air
- Heating:Forced Air, Natural Gas
Structure and exterior
- Roof:Asphalt
- Year built:1991
- Building area:1,432 sq. ft.
Schools
- High school:Neuqua Valley High School
- Middle school:Scullen Middle School
- Elementary school:Welch Elementary School
Utilities
- Water:Public
- Sewer:Public Sewer
Finances and disclosures
- Price:$475,000
- Price per sq. ft.:$331.7
- Tax amount:$7,558 (2024)
New listings near 2724 Bluewater Circle
- New
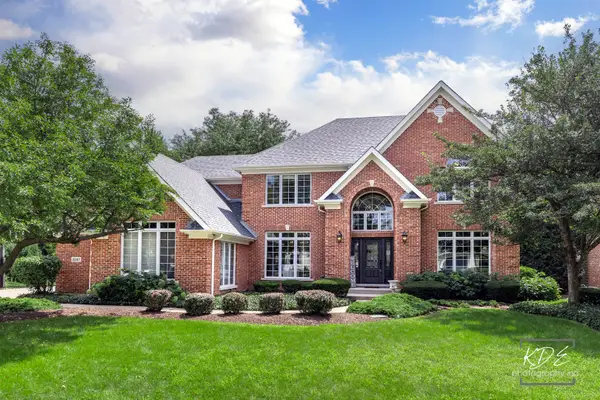 $999,000Active4 beds 5 baths3,850 sq. ft.
$999,000Active4 beds 5 baths3,850 sq. ft.2247 Palmer Circle, Naperville, IL 60564
MLS# 12435146Listed by: JOHN GREENE, REALTOR - Open Sat, 1 to 3pmNew
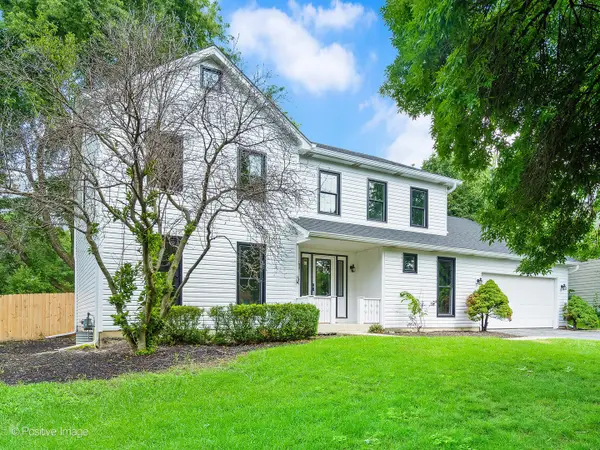 $800,000Active4 beds 4 baths4,188 sq. ft.
$800,000Active4 beds 4 baths4,188 sq. ft.805 Potomac Avenue, Naperville, IL 60565
MLS# 12432028Listed by: COMPASS - New
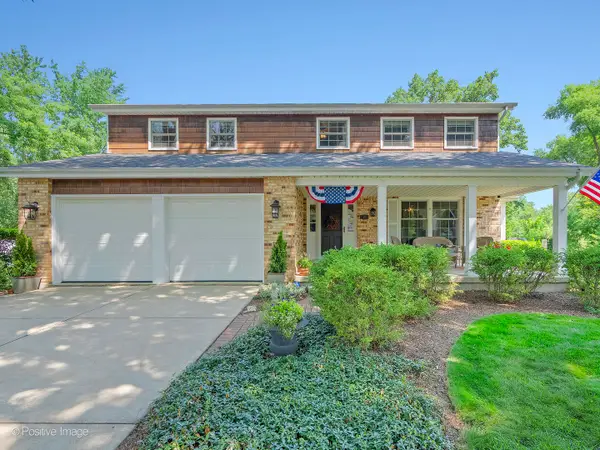 $749,900Active5 beds 3 baths3,118 sq. ft.
$749,900Active5 beds 3 baths3,118 sq. ft.1401 Sussex Road, Naperville, IL 60540
MLS# 12434858Listed by: RE/MAX SUBURBAN - New
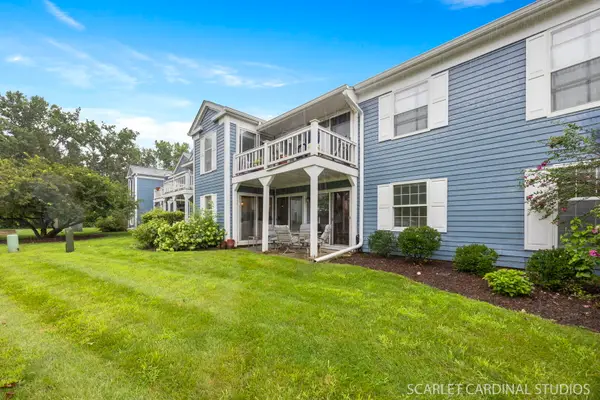 $310,000Active3 beds 2 baths1,250 sq. ft.
$310,000Active3 beds 2 baths1,250 sq. ft.2148 Sunderland Court #101A, Naperville, IL 60565
MLS# 12422303Listed by: COMPASS - Open Sun, 12 to 2pmNew
 $699,900Active4 beds 3 baths2,669 sq. ft.
$699,900Active4 beds 3 baths2,669 sq. ft.1500 Sequoia Road, Naperville, IL 60540
MLS# 12434776Listed by: BERKSHIRE HATHAWAY HOMESERVICES CHICAGO - Open Sat, 1 to 3pmNew
 $525,000Active4 beds 3 baths2,623 sq. ft.
$525,000Active4 beds 3 baths2,623 sq. ft.1312 Frederick Lane, Naperville, IL 60565
MLS# 12428878Listed by: @PROPERTIES CHRISTIE'S INTERNATIONAL REAL ESTATE - New
 $549,900Active4 beds 4 baths2,212 sq. ft.
$549,900Active4 beds 4 baths2,212 sq. ft.2007 Schumacher Drive, Naperville, IL 60540
MLS# 12430211Listed by: REDFIN CORPORATION - Open Sun, 12 to 2pmNew
 $624,900Active4 beds 3 baths2,501 sq. ft.
$624,900Active4 beds 3 baths2,501 sq. ft.6S475 Sussex Road, Naperville, IL 60540
MLS# 12434624Listed by: BAIRD & WARNER - Open Sat, 12 to 2pmNew
 $1,050,000Active4 beds 3 baths4,370 sq. ft.
$1,050,000Active4 beds 3 baths4,370 sq. ft.1343 Dunrobin Road, Naperville, IL 60540
MLS# 12395659Listed by: BAIRD & WARNER - Open Sun, 12 to 2pmNew
 $375,000Active2 beds 2 baths1,695 sq. ft.
$375,000Active2 beds 2 baths1,695 sq. ft.1724 Tamahawk Lane, Naperville, IL 60564
MLS# 12434369Listed by: JAMESON SOTHEBY'S INTL REALTY

