2802 Wedgewood Drive, Naperville, IL 60565
Local realty services provided by:Results Realty ERA Powered

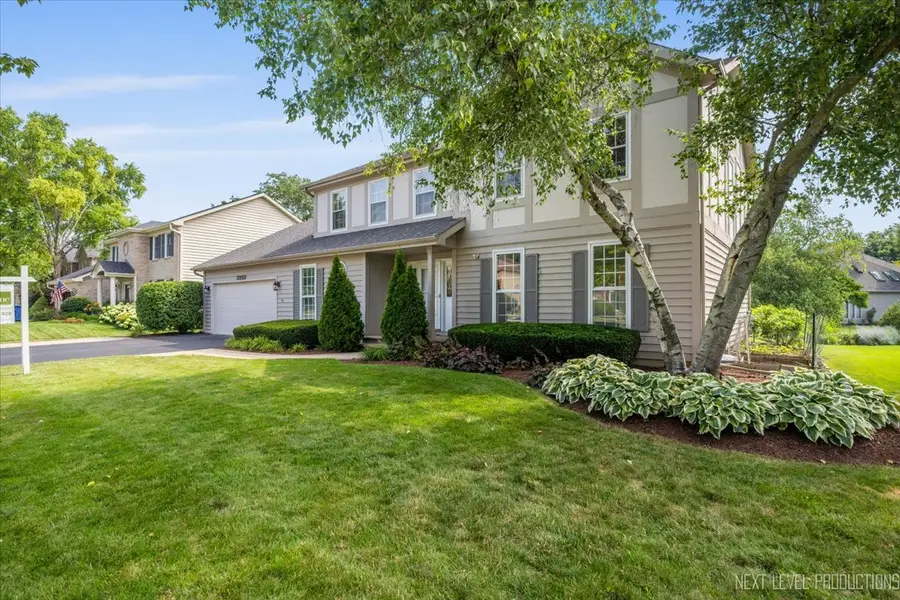

2802 Wedgewood Drive,Naperville, IL 60565
$789,000
- 4 Beds
- 3 Baths
- 3,286 sq. ft.
- Single family
- Active
Upcoming open houses
- Sat, Aug 0201:00 pm - 03:00 pm
- Sun, Aug 0311:00 am - 01:00 pm
Listed by:sherry litherland
Office:john greene, realtor
MLS#:12388226
Source:MLSNI
Price summary
- Price:$789,000
- Price per sq. ft.:$240.11
- Monthly HOA dues:$7.92
About this home
Updated and freshly painted, move in ready, beautiful home on an interior street in Knoch Knolls subdivision. Springbrook Elementary just one block away. Enormous kitchen features stainless steel appliances and abundant storage. There is an island and a peninsula with bar seating. The eating area is oversized and has extra storage. The built in buffet area is great for serving and entertaining. The family room features a soaring fireplace with updated stone, a vaulted ceiling and built ins. The laundry room is very large, a flex room that could be used for a den or craft room, and has an exit to the backyard. The first floor half bath is nicely remodeled. Upstairs the owners suite is a retreat with an impressive luxurious newer bath. The bath has a spa tub, a double sink vanity and large walk in shower with multiple shower heads. The hall bath was remodeled, the tub/shower is marble tile surround and there is a double bowl vanity. There are three more large bedrooms, two have walk in closets. The eastern exposure deck is perfect for evening meals, entertaining and enjoying the beautiful back yard. The garage is 2.5 cars, and the front step has upgraded pavers, there is an added 3rd parking spot. The fully excavated basement is partially finished with a recreation room and storage area. Just a few blocks from Knoch Knolls Park with a Nature Center, playground, trails, and frisbee golf course. Updates include : 2019 New roof and gutters. 2022 All bathrooms remodeled. 2025 Fireplace updated, new stone. 2019 New appliances. 2025 New quartz countertops and new backsplash. 2023 New upstairs carpet. 2022 New furnace and air conditioner. 2024 New water heater. July 2025 Entire home professionally painted,hardwood floors refinished, new hardware on doors and painted trim, some new trim, deck stained, garage floor refinished. landscape cleaned up. Also note, sprinkler system , radon mitigation system, and water softener.
Contact an agent
Home facts
- Year built:1988
- Listing Id #:12388226
- Added:7 day(s) ago
- Updated:July 28, 2025 at 03:15 PM
Rooms and interior
- Bedrooms:4
- Total bathrooms:3
- Full bathrooms:2
- Half bathrooms:1
- Living area:3,286 sq. ft.
Heating and cooling
- Cooling:Central Air
- Heating:Forced Air, Natural Gas
Structure and exterior
- Year built:1988
- Building area:3,286 sq. ft.
- Lot area:0.24 Acres
Schools
- High school:Neuqua Valley High School
- Middle school:Gregory Middle School
- Elementary school:Spring Brook Elementary School
Utilities
- Water:Lake Michigan
- Sewer:Public Sewer
Finances and disclosures
- Price:$789,000
- Price per sq. ft.:$240.11
- Tax amount:$15,006 (2024)
New listings near 2802 Wedgewood Drive
- New
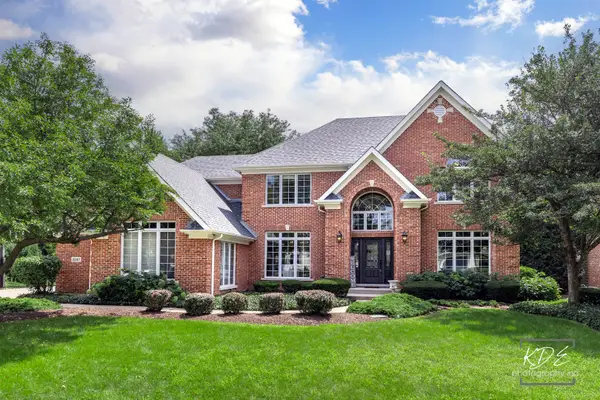 $999,000Active4 beds 5 baths3,850 sq. ft.
$999,000Active4 beds 5 baths3,850 sq. ft.2247 Palmer Circle, Naperville, IL 60564
MLS# 12435146Listed by: JOHN GREENE, REALTOR - Open Sat, 1 to 3pmNew
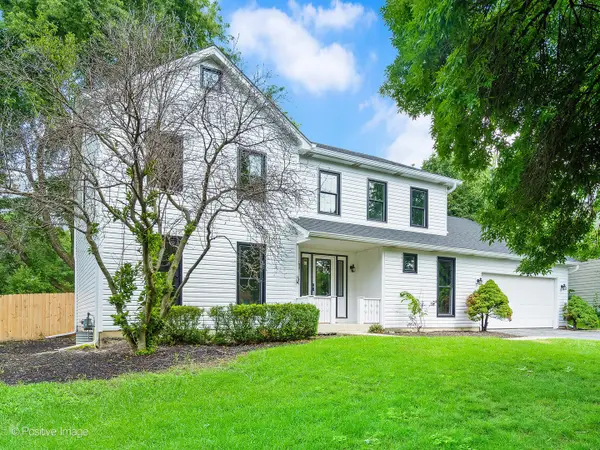 $800,000Active4 beds 4 baths4,188 sq. ft.
$800,000Active4 beds 4 baths4,188 sq. ft.805 Potomac Avenue, Naperville, IL 60565
MLS# 12432028Listed by: COMPASS - New
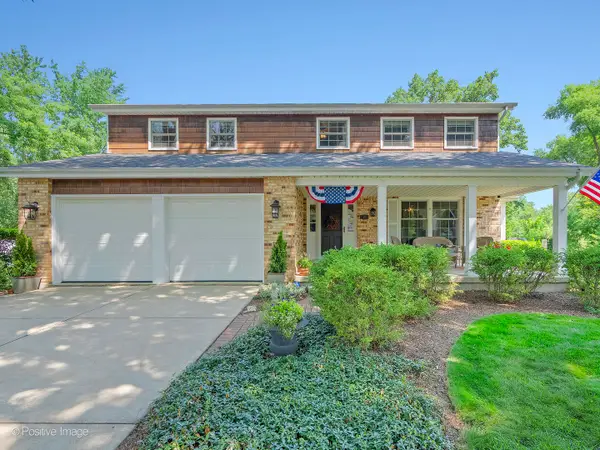 $749,900Active5 beds 3 baths3,118 sq. ft.
$749,900Active5 beds 3 baths3,118 sq. ft.1401 Sussex Road, Naperville, IL 60540
MLS# 12434858Listed by: RE/MAX SUBURBAN - New
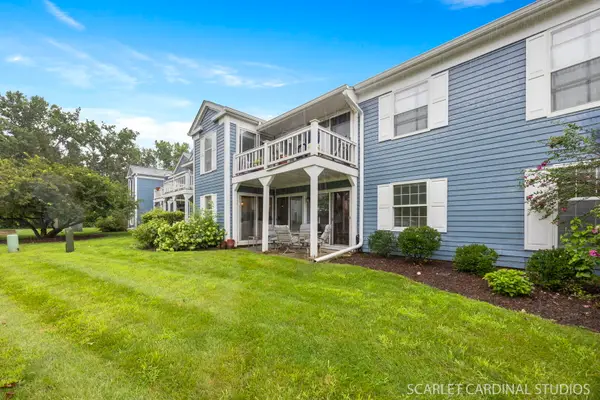 $310,000Active3 beds 2 baths1,250 sq. ft.
$310,000Active3 beds 2 baths1,250 sq. ft.2148 Sunderland Court #101A, Naperville, IL 60565
MLS# 12422303Listed by: COMPASS - Open Sun, 12 to 2pmNew
 $699,900Active4 beds 3 baths2,669 sq. ft.
$699,900Active4 beds 3 baths2,669 sq. ft.1500 Sequoia Road, Naperville, IL 60540
MLS# 12434776Listed by: BERKSHIRE HATHAWAY HOMESERVICES CHICAGO - Open Sat, 1 to 3pmNew
 $525,000Active4 beds 3 baths2,623 sq. ft.
$525,000Active4 beds 3 baths2,623 sq. ft.1312 Frederick Lane, Naperville, IL 60565
MLS# 12428878Listed by: @PROPERTIES CHRISTIE'S INTERNATIONAL REAL ESTATE - New
 $549,900Active4 beds 4 baths2,212 sq. ft.
$549,900Active4 beds 4 baths2,212 sq. ft.2007 Schumacher Drive, Naperville, IL 60540
MLS# 12430211Listed by: REDFIN CORPORATION - Open Sun, 12 to 2pmNew
 $624,900Active4 beds 3 baths2,501 sq. ft.
$624,900Active4 beds 3 baths2,501 sq. ft.6S475 Sussex Road, Naperville, IL 60540
MLS# 12434624Listed by: BAIRD & WARNER - Open Sat, 12 to 2pmNew
 $1,050,000Active4 beds 3 baths4,370 sq. ft.
$1,050,000Active4 beds 3 baths4,370 sq. ft.1343 Dunrobin Road, Naperville, IL 60540
MLS# 12395659Listed by: BAIRD & WARNER - Open Sun, 12 to 2pmNew
 $375,000Active2 beds 2 baths1,695 sq. ft.
$375,000Active2 beds 2 baths1,695 sq. ft.1724 Tamahawk Lane, Naperville, IL 60564
MLS# 12434369Listed by: JAMESON SOTHEBY'S INTL REALTY

