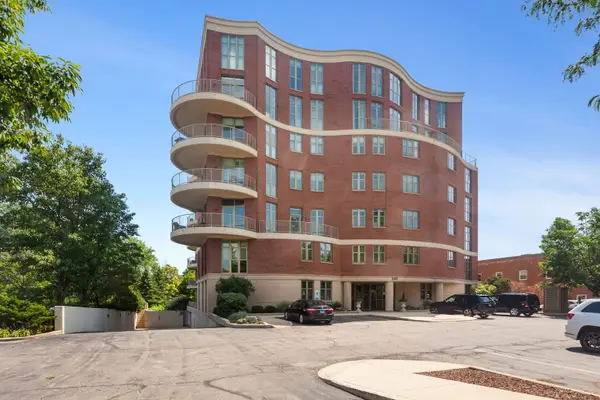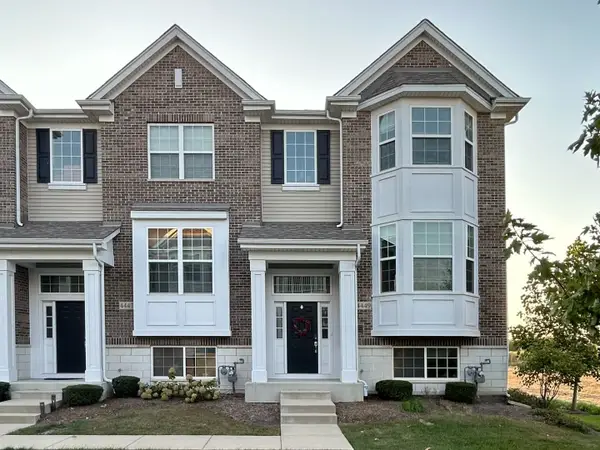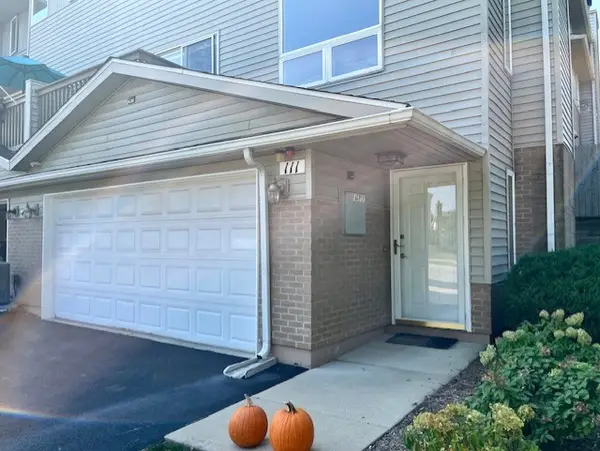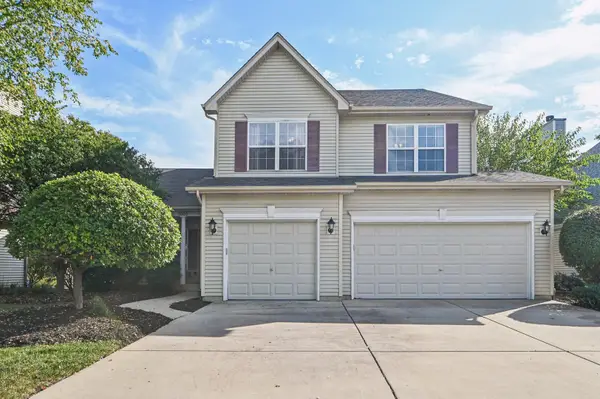2819 Rutland Circle #102, Naperville, IL 60564
Local realty services provided by:ERA Naper Realty
2819 Rutland Circle #102,Naperville, IL 60564
$325,000
- 2 Beds
- 2 Baths
- - sq. ft.
- Condominium
- Sold
Listed by:debbie pawlowicz
Office:dpg real estate agency
MLS#:12422857
Source:MLSNI
Sorry, we are unable to map this address
Price summary
- Price:$325,000
- Monthly HOA dues:$241
About this home
Beautifully renovated and move-in ready, this ground-floor ranch-style townhome is located in Naperville's highly desirable Windridge subdivision. Step inside through your private entrance and be welcomed by a spacious living and dining room with vaulted ceilings, abundant natural light, and sliding glass doors that open to a patio with serene green space views. The bright eat-in kitchen is a showstopper, offering brand-new stainless steel appliances-including refrigerator, oven/range, dishwasher, and microwave-along with quartz countertops and plentiful white cabinetry. The inviting primary suite features a walk-in closet and a stunning new private bath, while the guest bedroom provides excellent space and storage. Throughout the home, you'll find all-new luxury plank flooring, a fresh designer paint palette, six-panel doors, white trim, and the convenience of in-unit laundry with washer and dryer included. Peace of mind comes with newer mechanicals as well: furnace and CAC (3 years), washer (5 years), and dryer (3 years). The HOA makes life easy by covering water, exterior maintenance, lawn care, snow removal, scavenger, and common insurance. Perfectly located near shopping, dining, and parks, this home is also served by top-rated Naperville District 204 schools.
Contact an agent
Home facts
- Year built:2003
- Listing ID #:12422857
- Added:46 day(s) ago
- Updated:October 06, 2025 at 05:42 PM
Rooms and interior
- Bedrooms:2
- Total bathrooms:2
- Full bathrooms:2
Heating and cooling
- Cooling:Central Air
- Heating:Forced Air, Natural Gas
Structure and exterior
- Year built:2003
Schools
- High school:Neuqua Valley High School
- Middle school:Scullen Middle School
- Elementary school:Welch Elementary School
Utilities
- Water:Lake Michigan, Public
- Sewer:Public Sewer
Finances and disclosures
- Price:$325,000
- Tax amount:$5,335 (2024)
New listings near 2819 Rutland Circle #102
 $324,900Pending3 beds 2 baths2,094 sq. ft.
$324,900Pending3 beds 2 baths2,094 sq. ft.24W641 Meadow Lake Drive, Naperville, IL 60540
MLS# 12474351Listed by: RE/MAX PROFESSIONALS SELECT- New
 $879,900Active3 beds 3 baths2,696 sq. ft.
$879,900Active3 beds 3 baths2,696 sq. ft.520 S Washington Street #103, Naperville, IL 60540
MLS# 12488798Listed by: CENTURY 21 CIRCLE - New
 $450,000Active3 beds 3 baths1,910 sq. ft.
$450,000Active3 beds 3 baths1,910 sq. ft.4449 Monroe Court, Naperville, IL 60564
MLS# 12487438Listed by: COLDWELL BANKER REALTY - Open Mon, 5 to 7pmNew
 $520,000Active2 beds 3 baths2,028 sq. ft.
$520,000Active2 beds 3 baths2,028 sq. ft.911 Lilac Lane, Naperville, IL 60540
MLS# 12487923Listed by: KELLER WILLIAMS INFINITY - New
 $620,000Active4 beds 4 baths3,355 sq. ft.
$620,000Active4 beds 4 baths3,355 sq. ft.6S503 Bridlespur Drive, Naperville, IL 60540
MLS# 12485341Listed by: KELLER WILLIAMS INSPIRE - New
 $490,000Active3 beds 3 baths1,380 sq. ft.
$490,000Active3 beds 3 baths1,380 sq. ft.2042 University Drive, Naperville, IL 60565
MLS# 12488190Listed by: CENTURY 21 CIRCLE - New
 $475,000Active3 beds 2 baths2,172 sq. ft.
$475,000Active3 beds 2 baths2,172 sq. ft.5S254 Middle Road, Naperville, IL 60563
MLS# 12477225Listed by: KELLER WILLIAMS EXPERIENCE - New
 $489,710Active2 beds 2 baths1,467 sq. ft.
$489,710Active2 beds 2 baths1,467 sq. ft.2629 Camberley Circle, Naperville, IL 60564
MLS# 12488002Listed by: RE/MAX ACTION - New
 $435,000Active2 beds 3 baths1,755 sq. ft.
$435,000Active2 beds 3 baths1,755 sq. ft.479 River Bend Road #111, Naperville, IL 60540
MLS# 12487896Listed by: JOHN GREENE, REALTOR - Open Sat, 11am to 1pmNew
 $650,000Active4 beds 3 baths2,648 sq. ft.
$650,000Active4 beds 3 baths2,648 sq. ft.3516 Fairmont Avenue, Naperville, IL 60564
MLS# 12483582Listed by: REDFIN CORPORATION
