2925 Madison Drive, Naperville, IL 60564
Local realty services provided by:ERA Naper Realty
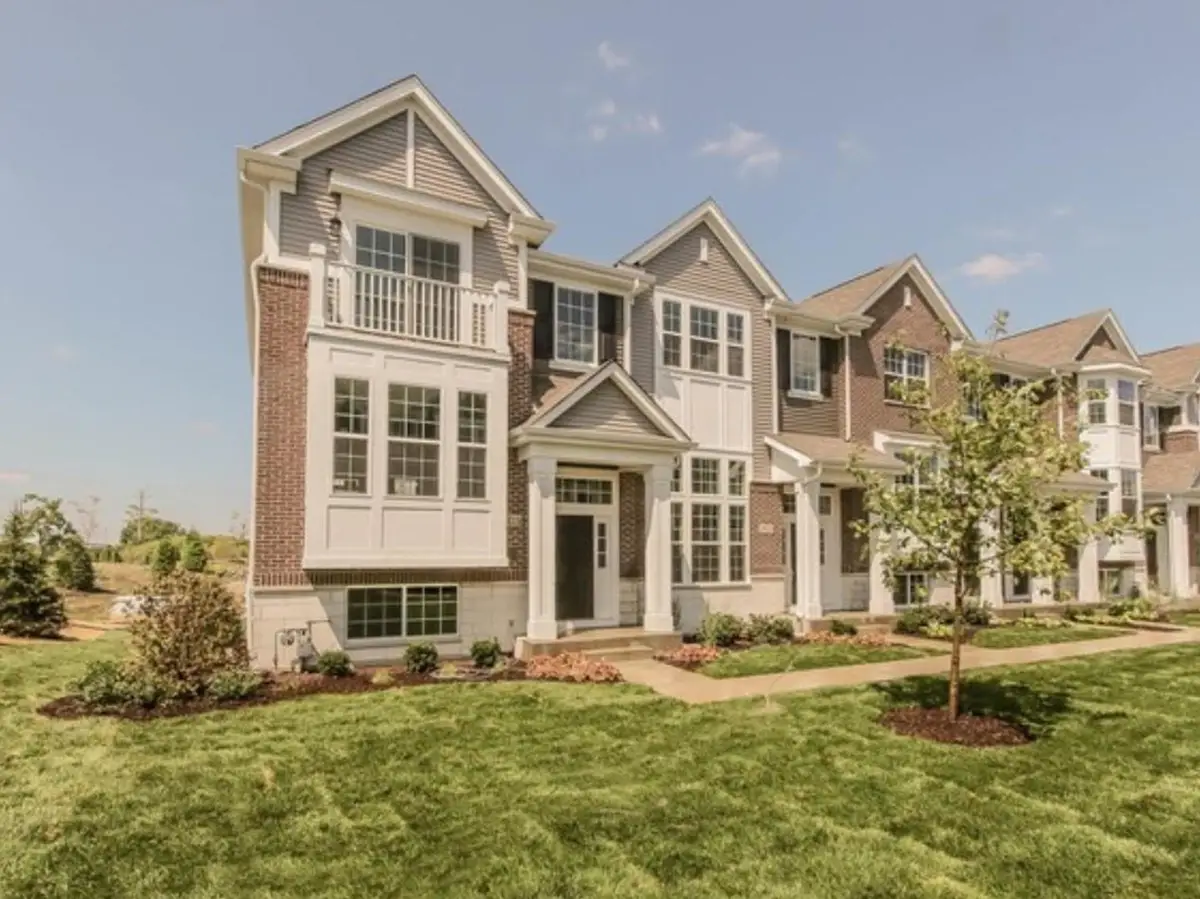


2925 Madison Drive,Naperville, IL 60564
$489,000
- 2 Beds
- 3 Baths
- 1,998 sq. ft.
- Townhouse
- Active
Listed by:anthony nowak
Office:century 21 hallmark ltd.
MLS#:12410284
Source:MLSNI
Price summary
- Price:$489,000
- Price per sq. ft.:$244.74
- Monthly HOA dues:$222
About this home
UPGRADED FOSTER END UNIT. DARK HARWOOD THROUGHOUT OPEN CONCEPT 1ST FLOOR. ANTERIOR FLEX ROOM (LIVING RM OR EATING AREA) OPENS TO THE GOURMET KITCHEN W CENTER ISLAND. WHITE 42" SOFT CLOSE CABINETRY W/ GRANITE COUNTERTOPS. STAINLESS APPLIANCES: WHIRLPOOL FRENCH DOOR REFRIGERATOR, GE OVEN/RANGE & DW. 20'X13' FAMILY ROOM W/ ACCESS TO BALCONY. HARDWOOD ON THE LANDING & IN THE HUGE 2ND FLOOR LOFT. MASTER SUITE W/ 2ND BALCONY & WALK-IN CLOSET W/ CUSTOM ORGANIZERS. MASTER BATH INCLUDES DUAL-BOWEL VANITIES, A WALK-IN SHOWER W/ DESIGNER TILES & LINEN CLOSET. THE 2ND BEDROOM HAS AN ATTACHED FULL BATH W/ A DEEP SOAKING TUB & DESIGNER CERAMIC TILE ON THE WALLS & FLOOR. THE BRIGHT 5'X3' LAUNDRY ROOM HAS A WINDOW. WHIRLPOOL WASHER & DRYER INC. THE BONUS ROOM ON THE FINISHED LOWER LEVEL IS PERFECT FOR AN OFFICE OR EXERCISE ROOM. IT HAS ALL BEEN DONE FOR YOU. NOTHING TO DO BUT MOVE-IN. CUSTOM WINDOW TREATMENTS (BLINDS & CURTAINS). DESIGNER LIGHTING. CONVENIENT EMERSON PARK LOCATION. WALK TO METRA PARK & RIDE & WOLF CROSSING COMMUNITY PARK. QUALITY DISTRICT 204 SCHOOLS.
Contact an agent
Home facts
- Year built:2019
- Listing Id #:12410284
- Added:11 day(s) ago
- Updated:July 24, 2025 at 11:49 AM
Rooms and interior
- Bedrooms:2
- Total bathrooms:3
- Full bathrooms:2
- Half bathrooms:1
- Living area:1,998 sq. ft.
Heating and cooling
- Cooling:Central Air
- Heating:Natural Gas
Structure and exterior
- Roof:Asphalt
- Year built:2019
- Building area:1,998 sq. ft.
Schools
- High school:Waubonsie Valley High School
- Middle school:Scullen Middle School
- Elementary school:Fry Elementary School
Utilities
- Water:Lake Michigan, Public
Finances and disclosures
- Price:$489,000
- Price per sq. ft.:$244.74
- Tax amount:$8,144 (2023)
New listings near 2925 Madison Drive
- New
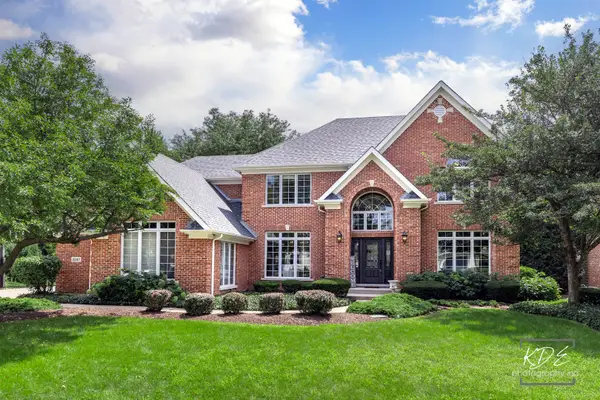 $999,000Active4 beds 5 baths3,850 sq. ft.
$999,000Active4 beds 5 baths3,850 sq. ft.2247 Palmer Circle, Naperville, IL 60564
MLS# 12435146Listed by: JOHN GREENE, REALTOR - Open Sat, 1 to 3pmNew
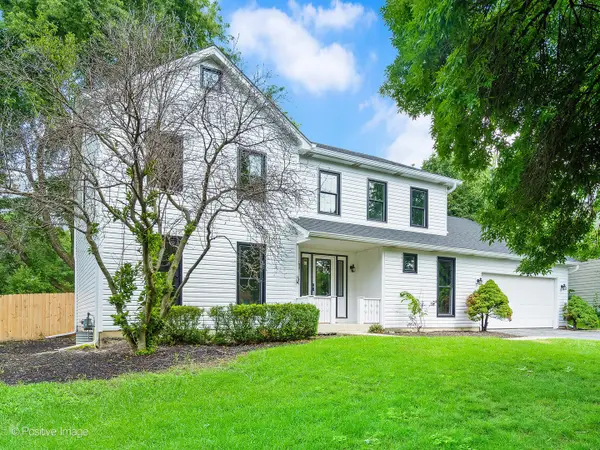 $800,000Active4 beds 4 baths4,188 sq. ft.
$800,000Active4 beds 4 baths4,188 sq. ft.805 Potomac Avenue, Naperville, IL 60565
MLS# 12432028Listed by: COMPASS - New
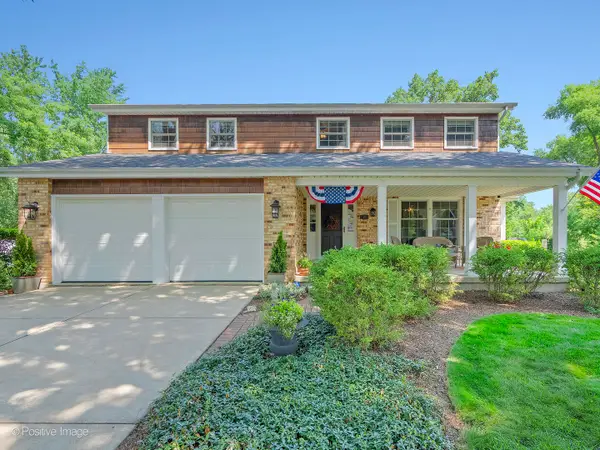 $749,900Active5 beds 3 baths3,118 sq. ft.
$749,900Active5 beds 3 baths3,118 sq. ft.1401 Sussex Road, Naperville, IL 60540
MLS# 12434858Listed by: RE/MAX SUBURBAN - New
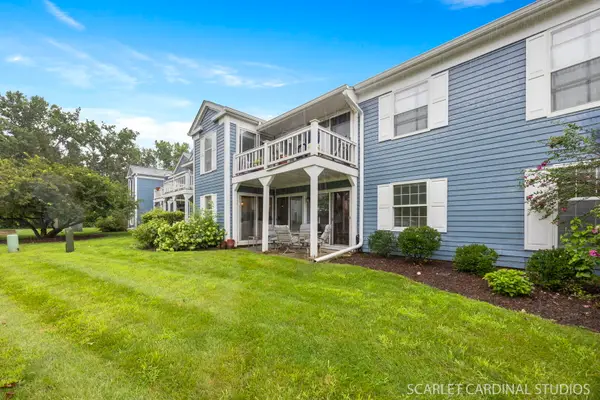 $310,000Active3 beds 2 baths1,250 sq. ft.
$310,000Active3 beds 2 baths1,250 sq. ft.2148 Sunderland Court #101A, Naperville, IL 60565
MLS# 12422303Listed by: COMPASS - Open Sun, 12 to 2pmNew
 $699,900Active4 beds 3 baths2,669 sq. ft.
$699,900Active4 beds 3 baths2,669 sq. ft.1500 Sequoia Road, Naperville, IL 60540
MLS# 12434776Listed by: BERKSHIRE HATHAWAY HOMESERVICES CHICAGO - Open Sat, 1 to 3pmNew
 $525,000Active4 beds 3 baths2,623 sq. ft.
$525,000Active4 beds 3 baths2,623 sq. ft.1312 Frederick Lane, Naperville, IL 60565
MLS# 12428878Listed by: @PROPERTIES CHRISTIE'S INTERNATIONAL REAL ESTATE - New
 $549,900Active4 beds 4 baths2,212 sq. ft.
$549,900Active4 beds 4 baths2,212 sq. ft.2007 Schumacher Drive, Naperville, IL 60540
MLS# 12430211Listed by: REDFIN CORPORATION - Open Sun, 12 to 2pmNew
 $624,900Active4 beds 3 baths2,501 sq. ft.
$624,900Active4 beds 3 baths2,501 sq. ft.6S475 Sussex Road, Naperville, IL 60540
MLS# 12434624Listed by: BAIRD & WARNER - Open Sat, 12 to 2pmNew
 $1,050,000Active4 beds 3 baths4,370 sq. ft.
$1,050,000Active4 beds 3 baths4,370 sq. ft.1343 Dunrobin Road, Naperville, IL 60540
MLS# 12395659Listed by: BAIRD & WARNER - Open Sun, 12 to 2pmNew
 $375,000Active2 beds 2 baths1,695 sq. ft.
$375,000Active2 beds 2 baths1,695 sq. ft.1724 Tamahawk Lane, Naperville, IL 60564
MLS# 12434369Listed by: JAMESON SOTHEBY'S INTL REALTY

