2939 Beth Lane, Naperville, IL 60564
Local realty services provided by:Results Realty ERA Powered
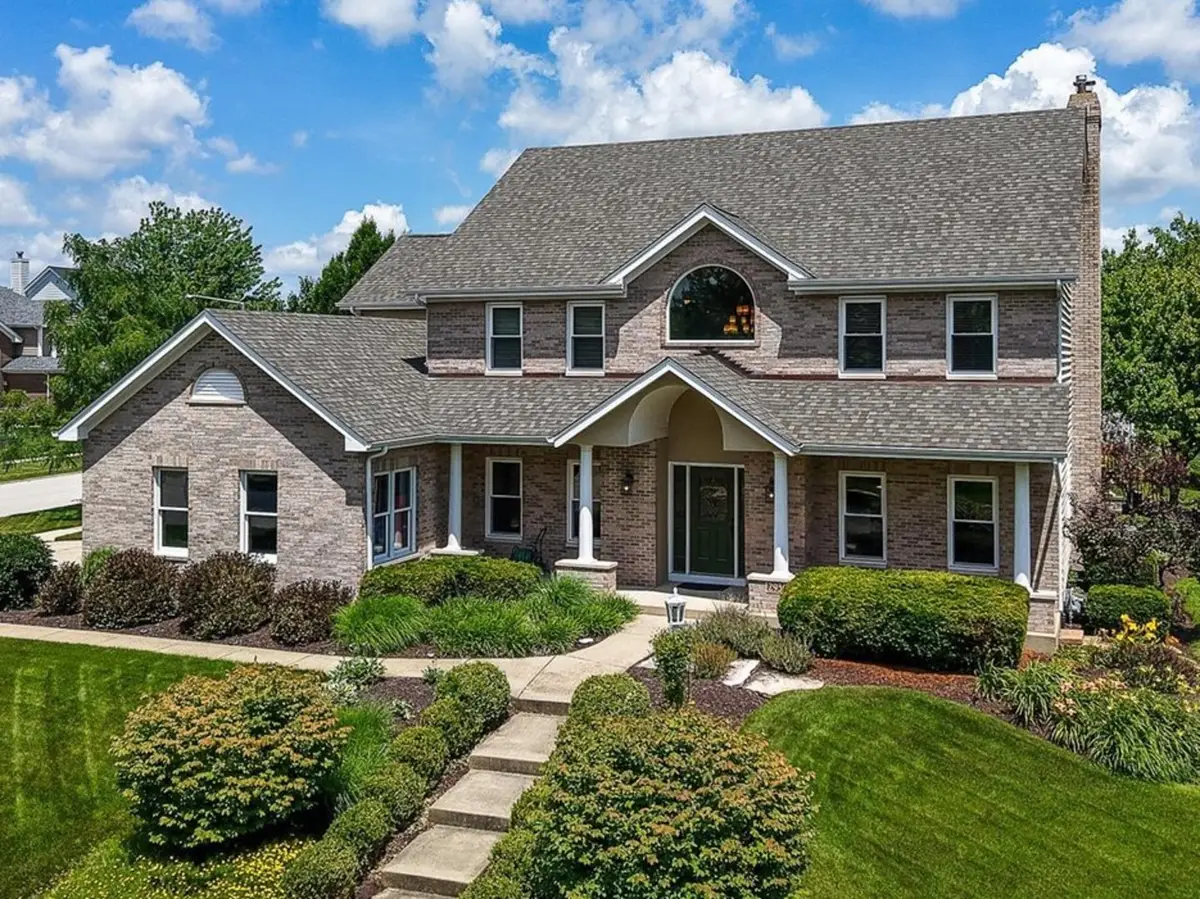
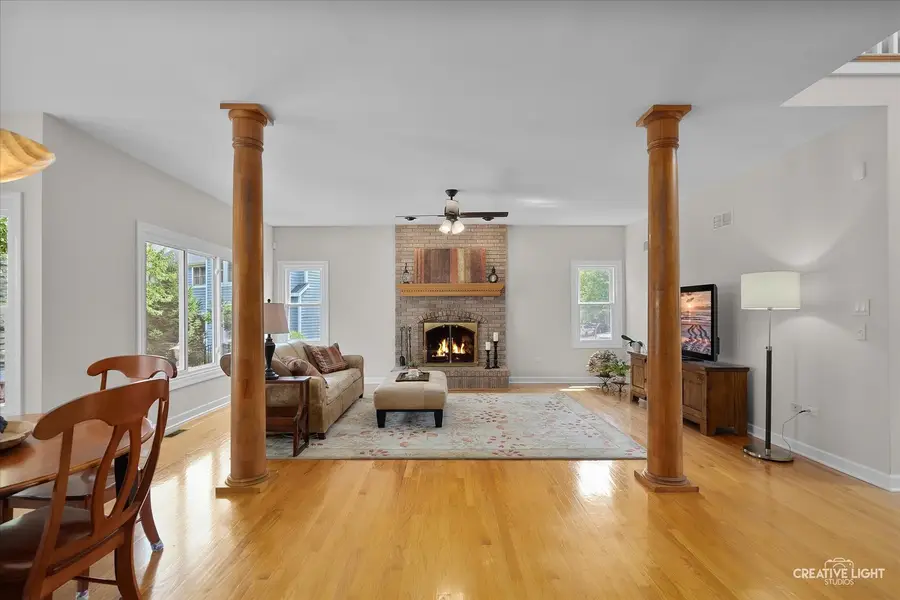
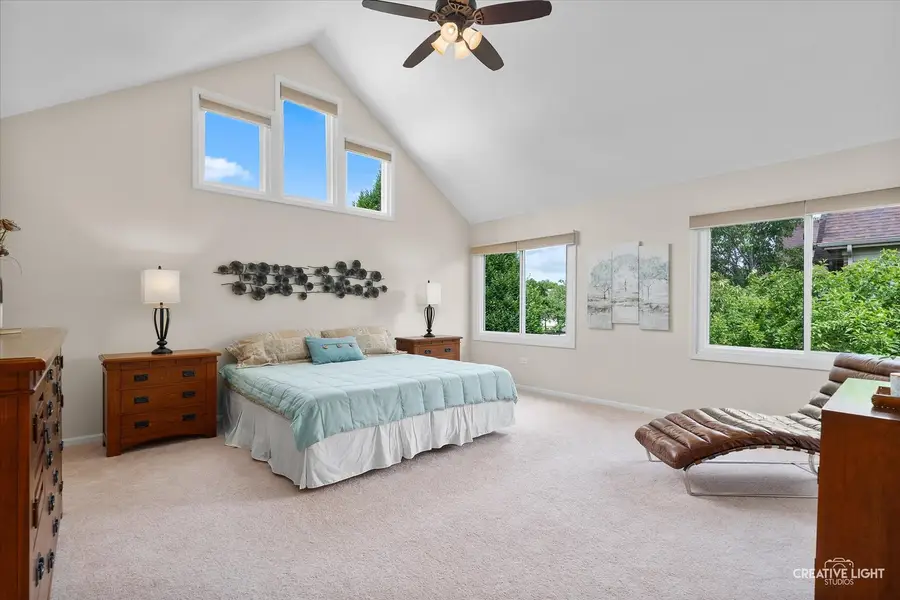
2939 Beth Lane,Naperville, IL 60564
$830,000
- 4 Beds
- 4 Baths
- 3,509 sq. ft.
- Single family
- Pending
Listed by:carol guist
Office:baird & warner
MLS#:12405489
Source:MLSNI
Price summary
- Price:$830,000
- Price per sq. ft.:$236.53
- Monthly HOA dues:$33.33
About this home
LOCATION! LOCATION! LOCATION! Is just one of the many features that makes this home a step above. Over the last 8 years these owners have added all new windows (including the palladium), had the professionals remodel the master bathroom, added a new roof, furnace, A/C, 2 new water heaters, 3 new garage doors & openers, a new sump pump, new refrigerator, oven, dishwasher and of course, fresh paint! This open & welcoming floorplan has a 1st floor laundry, California Closets, a 12 zone sprinkler system and a custom brick paver patio. There are 4 full bathrooms including the one on the 1st floor that is next to the office. This 1st floor office could easily be converted to bedroom #5 for family & friends. Upstairs you will discover 4 more bedrooms including an ensuite with its own private bathroom, a Jack & Jill suite and a master suite with a vaulted ceiling, 2 closets that both have been updated with California Closets and a professionally remodeled bathroom. This gorgeous bathroom has subway tile, a freestanding bathtub, a separate shower with a glass door, a double vanity and a water closet. The 13x10 "Laundry Room" can obviously accommodate the washer/dryer but can also double as a craft/sewing room with all its counter space & cabinetry. This room is so versatile that you will wonder how you ever did without this space!?!? The kitchen is so open to the Family Room that the chef is always part of the festivities! There are Corian counters, a huge center island with storage on both sides, extra seating and staggered cherry cabinetry with beautiful custom crown molding. The 4x5 walk in pantry has 4 levels of built in shelving and drawers for storage of all the extras. The Butler's Pantry makes entertaining a breeze because it is tucked between the Kitchen & Dining Room. The focal point of the open Family Room is the beautiful brick fireplace with its custom mantle & raised hearth. The full basement has plenty of storage and is home to a bonus room that is currently being used as an office. The curb appeal of this home is undeniable as it majestically sits up on a corner lot at the entrance of a cul de sac. There is a side load, 3 car garage, a custom walkway up to the full covered front porch and a beautiful brick paver patio out back with a walkway to the driveway. Door to door this home is a 4 minute walk to Neuqua Valley HS and so convenient to the highways. The Springbrook Prairie Forest Preserve is 2 miles down the road and offers a 5.5 mile walking/biking path & picnic areas. Let's not forget the wonderful downtown Naperville, with its restaurants and shops that is just a short drive away! Stepping onto the covered porch, heading through the front door, greeted by the beautiful u-shaped, open staircase and the soaring 2-story foyer, you will know you have found your new home - Welcome!
Contact an agent
Home facts
- Year built:1997
- Listing Id #:12405489
- Added:29 day(s) ago
- Updated:July 20, 2025 at 07:48 AM
Rooms and interior
- Bedrooms:4
- Total bathrooms:4
- Full bathrooms:4
- Living area:3,509 sq. ft.
Heating and cooling
- Cooling:Central Air
- Heating:Natural Gas
Structure and exterior
- Roof:Asphalt
- Year built:1997
- Building area:3,509 sq. ft.
- Lot area:0.28 Acres
Schools
- High school:Neuqua Valley High School
- Middle school:Scullen Middle School
- Elementary school:Welch Elementary School
Utilities
- Water:Public
- Sewer:Public Sewer
Finances and disclosures
- Price:$830,000
- Price per sq. ft.:$236.53
- Tax amount:$15,164 (2024)
New listings near 2939 Beth Lane
- New
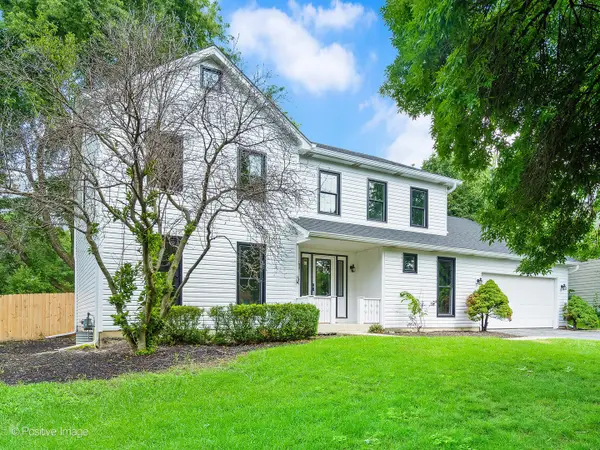 $800,000Active4 beds 4 baths4,188 sq. ft.
$800,000Active4 beds 4 baths4,188 sq. ft.805 Potomac Avenue, Naperville, IL 60565
MLS# 12432028Listed by: COMPASS - New
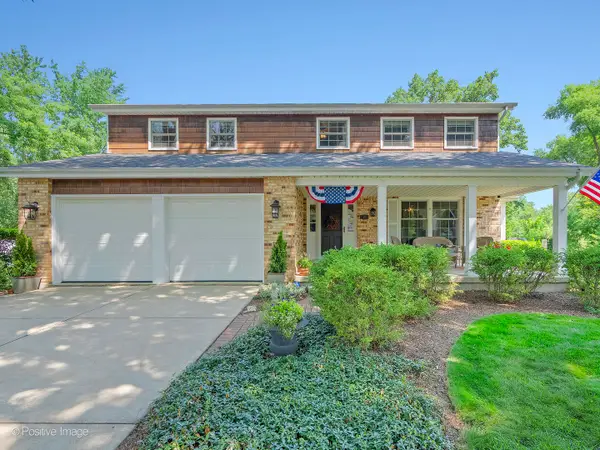 $749,900Active5 beds 3 baths3,118 sq. ft.
$749,900Active5 beds 3 baths3,118 sq. ft.1401 Sussex Road, Naperville, IL 60540
MLS# 12434858Listed by: RE/MAX SUBURBAN - New
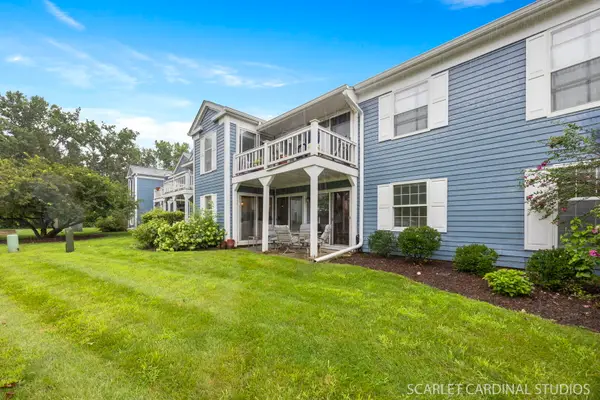 $310,000Active3 beds 2 baths1,250 sq. ft.
$310,000Active3 beds 2 baths1,250 sq. ft.2148 Sunderland Court #101A, Naperville, IL 60565
MLS# 12422303Listed by: COMPASS - Open Sun, 12 to 2pmNew
 $699,900Active4 beds 3 baths2,669 sq. ft.
$699,900Active4 beds 3 baths2,669 sq. ft.1500 Sequoia Road, Naperville, IL 60540
MLS# 12434776Listed by: BERKSHIRE HATHAWAY HOMESERVICES CHICAGO - Open Sat, 1 to 3pmNew
 $525,000Active4 beds 3 baths2,623 sq. ft.
$525,000Active4 beds 3 baths2,623 sq. ft.1312 Frederick Lane, Naperville, IL 60565
MLS# 12428878Listed by: @PROPERTIES CHRISTIE'S INTERNATIONAL REAL ESTATE - New
 $549,900Active4 beds 4 baths2,212 sq. ft.
$549,900Active4 beds 4 baths2,212 sq. ft.2007 Schumacher Drive, Naperville, IL 60540
MLS# 12430211Listed by: REDFIN CORPORATION - Open Sun, 12 to 2pmNew
 $624,900Active4 beds 3 baths2,501 sq. ft.
$624,900Active4 beds 3 baths2,501 sq. ft.6S475 Sussex Road, Naperville, IL 60540
MLS# 12434624Listed by: BAIRD & WARNER - Open Sat, 12 to 2pmNew
 $1,050,000Active4 beds 3 baths4,370 sq. ft.
$1,050,000Active4 beds 3 baths4,370 sq. ft.1343 Dunrobin Road, Naperville, IL 60540
MLS# 12395659Listed by: BAIRD & WARNER - Open Sun, 12 to 2pmNew
 $375,000Active2 beds 2 baths1,695 sq. ft.
$375,000Active2 beds 2 baths1,695 sq. ft.1724 Tamahawk Lane, Naperville, IL 60564
MLS# 12434369Listed by: JAMESON SOTHEBY'S INTL REALTY - New
 $474,900Active3 beds 4 baths
$474,900Active3 beds 4 baths431 Orleans Avenue #431, Naperville, IL 60565
MLS# 12433446Listed by: COLDWELL BANKER REALTY

