2949 Brossman Street, Naperville, IL 60564
Local realty services provided by:Results Realty ERA Powered
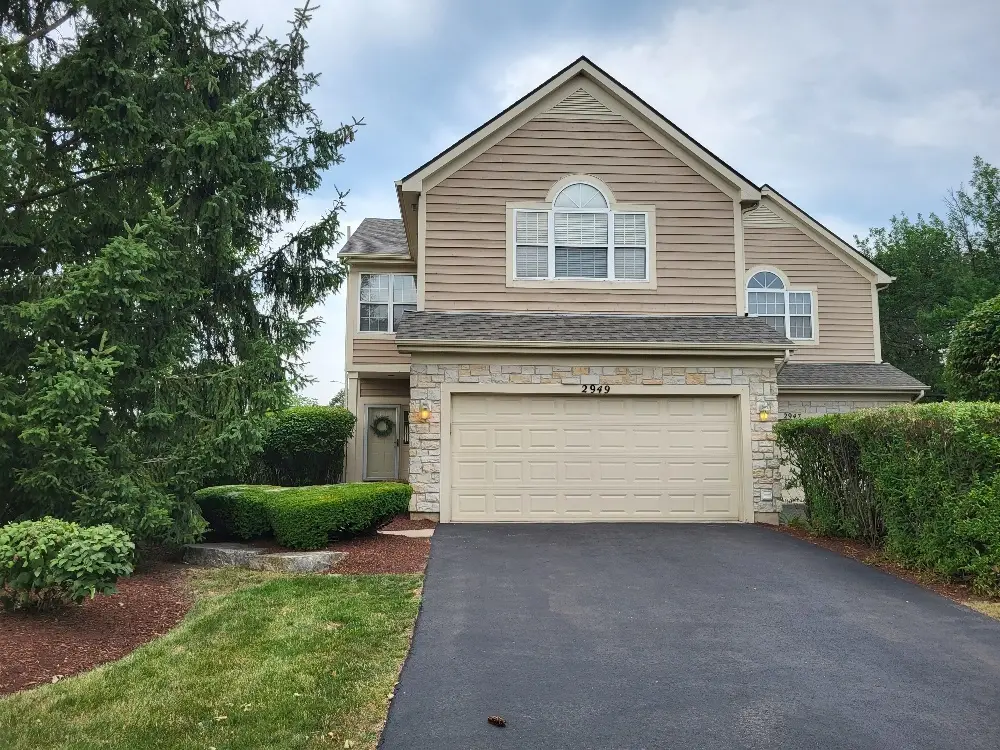

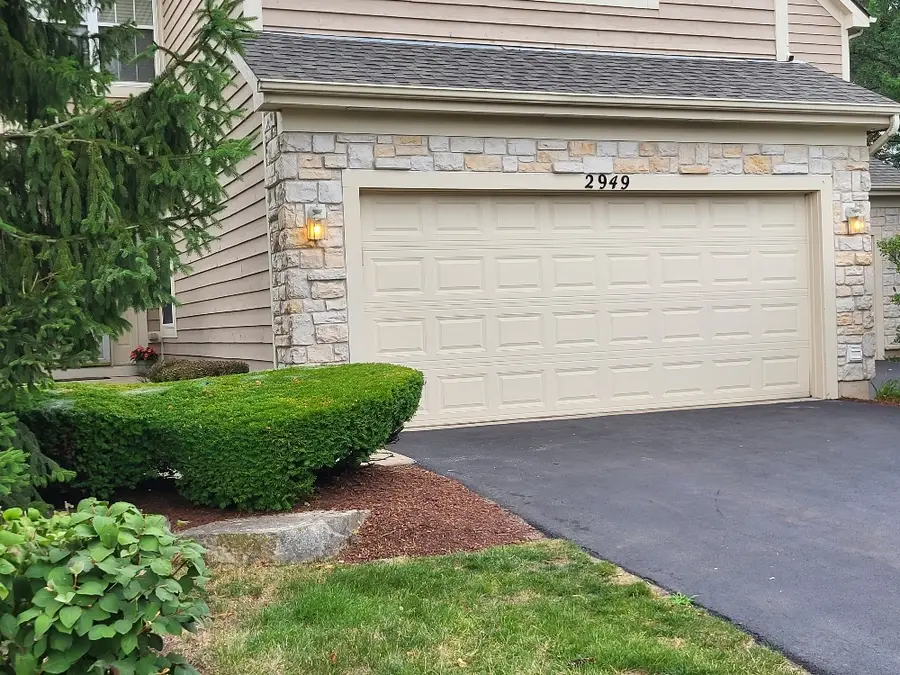
2949 Brossman Street,Naperville, IL 60564
$445,000
- 4 Beds
- 4 Baths
- 1,868 sq. ft.
- Single family
- Active
Listed by:karen reicher
Office:re/max enterprises
MLS#:12417515
Source:MLSNI
Price summary
- Price:$445,000
- Price per sq. ft.:$238.22
- Monthly HOA dues:$200
About this home
LOVELY, CLEAN 3BR (Possible 4 BR) 3.5 FULL BATHS, FIN BASEMENT w/ BATH, 2.5 ATT GARAGE, END UNIT 2-STORY TOWNHOME IN POPULAR LOCATION OF NAPERVILLE!! "DON'T WAIT - AS WILL NOT LAST LONG".. ENTIRE MAIN FLOOR w/FAVORED NEWER NEUTRAL LAMINATE FLOORING, SPACIOUS LRM w/CEILING FAN, GAS FIREPLACE, DECORATIVE WALL SCONCES, & DIMMER TRACK LIGHTING.. SLIDING GLASS DOOR OPENS UP TO THE GENEROUS SIZE "PAVER BRICK" PATIO w/PRIVACY FENCE & TALL MATURE EVERGREEN TREES. MODERN GOURMET KITCHEN EQUIPPED w/STAINLESS STEEL APPLIANCES..REFRIG w/ICE & WATER DISPENSER, GAS OVEN RANGE, BUILT IN MICROWAVE & QUIET DISHWASHER. COZY UP TO THE COMFORTABLE "HIGH-TOP" COUNTER FOR ADDED ENTERTAINMENT SPACE.. WALKING-UP THE WOODEN STAIRCASE LEADS TO A "MASSIVE OPEN LOFT" w/CEILING FAN & LIGHTS & CERAMIC FLOORING. MASTER BEDRM w/LONG "WALK-IN" CLOSET & ENSUITE BATHROOM w/LARGE VANITY, "SEPARATE" COMFORABLE SOAKING TUB & PRIVATE SHOWER. THE OTHER 2 BEDROOMS w/CEILING FANS, SPACIOUS CLOSETS & ACCESS TO ANOTHER FULL TUB BATHROOM, TOO! LAUNDRY RM COMPLETE w/FULL WASHER & GAS DRYER, LAUNDRY TUB, ROOMY STORAGE CLOSET & ACCESS TO THE 2.5 ATTACHED CAR GARAGE w/ EXTRA STORAGE SHELVING. WHEN YOU GO TO THE FINISHED BASEMENT IT COULD BE ANOTHER 4th BEDROOM, GAME ROOM/MOVIE ROOM, OFFICE, OR EXERCISE AREA AS AROUND THE CORNER IS COMPLETELY ANOTHER "FULL SHOWER" BATHROOM... SEPARATE ACCESS DOOR ENTERS INTO A "HUGE" ABOVE GROUND CRAWL STORAGE AREA & NEWER RHEEM HOT WATER HEATER & FURNACE. NOTE THIS TOWNHOME IS FRESHLY PAINTED w/ NEW CARPETING WHICH MAKES THIS "FABULOUS" TOWNHOME READY TO BE "MOVED INTO TODAY". DOWN THE STREET IS THE "TOP-RATED" NEUQUA VALLEY HIGH SCHOOL, AS WELL AS, PARKS, GOLF COURSE, WALKING PATHS, SHOPPING, DINING, CONVENIENT TRANSPORTATION & SO MUCH MORE!! SOLD AS-IS & WAITING FOR THE NEXT "HAPPY BUYER" TO MOVE IN & ENJOY!!
Contact an agent
Home facts
- Year built:2000
- Listing Id #:12417515
- Added:30 day(s) ago
- Updated:August 13, 2025 at 10:47 AM
Rooms and interior
- Bedrooms:4
- Total bathrooms:4
- Full bathrooms:3
- Half bathrooms:1
- Living area:1,868 sq. ft.
Heating and cooling
- Cooling:Central Air
- Heating:Forced Air, Natural Gas
Structure and exterior
- Roof:Asphalt
- Year built:2000
- Building area:1,868 sq. ft.
Schools
- High school:Neuqua Valley High School
- Middle school:Gregory Middle School
- Elementary school:Clow Elementary School
Utilities
- Water:Lake Michigan
- Sewer:Public Sewer
Finances and disclosures
- Price:$445,000
- Price per sq. ft.:$238.22
- Tax amount:$7,844 (2024)
New listings near 2949 Brossman Street
- Open Sat, 2 to 4pmNew
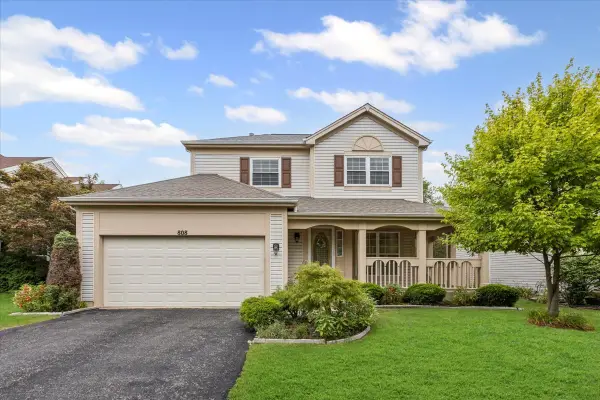 $470,000Active3 beds 3 baths1,503 sq. ft.
$470,000Active3 beds 3 baths1,503 sq. ft.808 Violet Circle, Naperville, IL 60540
MLS# 12442455Listed by: BAIRD & WARNER - Open Sat, 11am to 1pmNew
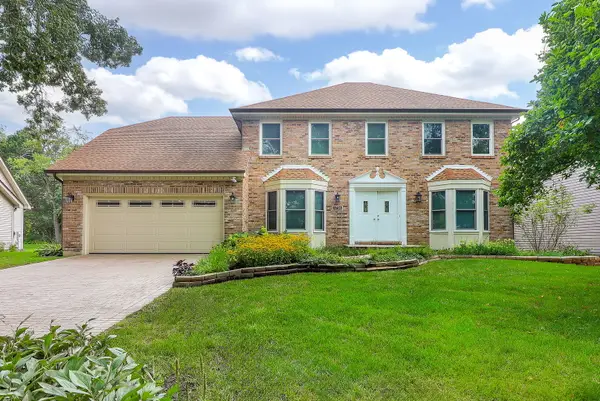 $749,000Active4 beds 3 baths2,742 sq. ft.
$749,000Active4 beds 3 baths2,742 sq. ft.1736 Mundelein Road, Naperville, IL 60540
MLS# 12444698Listed by: CONCENTRIC REALTY, INC - Open Sun, 11am to 2pmNew
 $774,900Active4 beds 4 baths2,825 sq. ft.
$774,900Active4 beds 4 baths2,825 sq. ft.484 Blodgett Court, Naperville, IL 60565
MLS# 12350534Listed by: BERKSHIRE HATHAWAY HOMESERVICES CHICAGO - Open Sun, 1am to 3pmNew
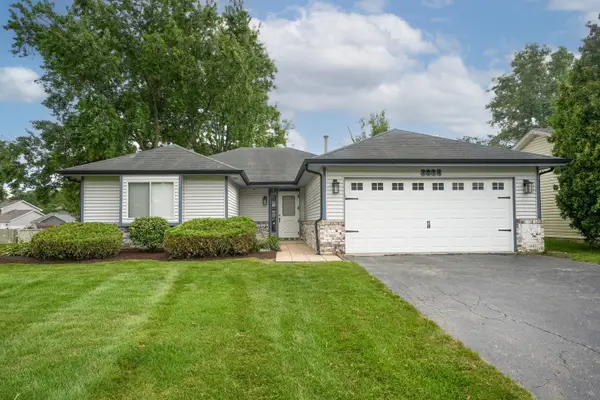 $399,900Active3 beds 1 baths1,500 sq. ft.
$399,900Active3 beds 1 baths1,500 sq. ft.1214 Needham Road, Naperville, IL 60563
MLS# 12440362Listed by: BERG PROPERTIES - New
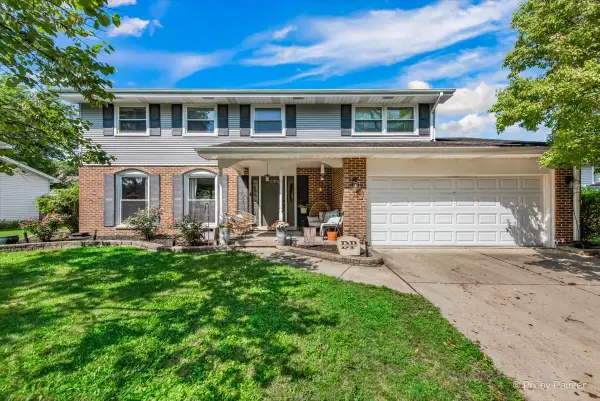 $615,000Active4 beds 3 baths2,319 sq. ft.
$615,000Active4 beds 3 baths2,319 sq. ft.6S146 Country Drive, Naperville, IL 60540
MLS# 12443246Listed by: BERKSHIRE HATHAWAY HOMESERVICES CHICAGO - New
 $595,000Active2 beds 2 baths2,113 sq. ft.
$595,000Active2 beds 2 baths2,113 sq. ft.2723 Northmoor Drive, Naperville, IL 60564
MLS# 12435505Listed by: BAIRD & WARNER - New
 $1,300,000Active5 beds 5 baths4,400 sq. ft.
$1,300,000Active5 beds 5 baths4,400 sq. ft.539 Eagle Brook Lane, Naperville, IL 60565
MLS# 12438253Listed by: BAIRD & WARNER - Open Sun, 1 to 3pmNew
 $525,000Active3 beds 3 baths1,892 sq. ft.
$525,000Active3 beds 3 baths1,892 sq. ft.353 Berry Drive, Naperville, IL 60540
MLS# 12433674Listed by: BAIRD & WARNER - New
 $294,900Active2 beds 2 baths1,142 sq. ft.
$294,900Active2 beds 2 baths1,142 sq. ft.2965 Stockton Court #2965, Naperville, IL 60564
MLS# 12441480Listed by: @PROPERTIES CHRISTIE'S INTERNATIONAL REAL ESTATE - Open Sat, 10am to 12pmNew
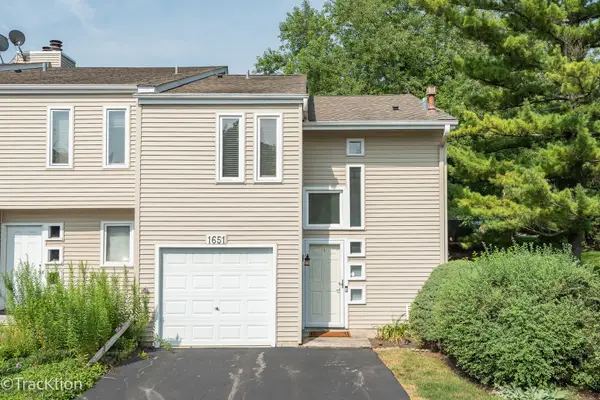 $250,000Active2 beds 2 baths1,162 sq. ft.
$250,000Active2 beds 2 baths1,162 sq. ft.1651 Cove Court, Naperville, IL 60565
MLS# 12443081Listed by: PLATINUM PARTNERS REALTORS
