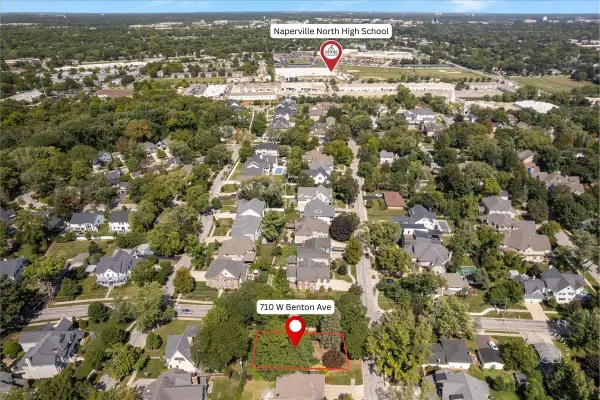325 Green Valley Drive, Naperville, IL 60540
Local realty services provided by:ERA Naper Realty
325 Green Valley Drive,Naperville, IL 60540
$599,900
- 4 Beds
- 3 Baths
- 2,514 sq. ft.
- Single family
- Active
Listed by:jennifer bennett
Office:re/max all pro - st charles
MLS#:12471057
Source:MLSNI
Price summary
- Price:$599,900
- Price per sq. ft.:$238.62
About this home
Welcome to this beautifully updated home in one of Naperville's most desirable locations. Perfectly situated within close walking distance of Naperville Central High School, the Riverwalk, and downtown Naperville, this home offers the best of convenience and community. Fully renovated, the home features a white and bright open-concept kitchen with granite countertops, a hidden beverage station in the refrigerator, a built-in air fryer convection microwave combo, a double oven, a huge bay window perfect for sunny days and thriving plants, and the quietest top of the line Bosch dishwasher-all new appliances in 2025. Light and bright throughout, the home also boasts new oak hardwood flooring, a gas fireplace, and a majestic cedar-enclosed and screened-in porch that feels spacious, serene, and zen-perfect for relaxing bug-free while overlooking the beautifully landscaped yard with a deck for barbecuing. Inside, you'll find a spacious updated laundry room and a sunny, open basement with built-in shelves and its own gas fireplace, providing both functionality and charm. Regular mulch and weed control keep the grounds pristine. Major updates include a new furnace and water heater in 2023, annual AC and furnace maintenance, annual vent cleaning and a built-in air scrubber for the cleanest indoor air. Upstairs, both bathrooms were recently remodeled with no expense spared: a $30K spa-inspired bathroom in 2024 featuring Bluetooth integration, a soaking tub, marble from floor to ceiling, premium hardware, and quartz-topped James Madison vanities, along with a second fully remodeled modern bathroom completed in August 2025. The third-floor master bedroom is enormous, filled with natural light, featuring a walk-in closet, and versatile enough to serve as a bedroom, recreation room, or den. A two-car garage adds everyday convenience and functionality. A new sump pump was installed in 2022, ensuring peace of mind. This is a home where every detail has been thoughtfully cared for-move-in ready, modern, and simply stunning.
Contact an agent
Home facts
- Year built:1968
- Listing ID #:12471057
- Added:3 day(s) ago
- Updated:September 16, 2025 at 01:28 PM
Rooms and interior
- Bedrooms:4
- Total bathrooms:3
- Full bathrooms:2
- Half bathrooms:1
- Living area:2,514 sq. ft.
Heating and cooling
- Cooling:Central Air
- Heating:Forced Air, Natural Gas
Structure and exterior
- Roof:Asphalt
- Year built:1968
- Building area:2,514 sq. ft.
- Lot area:0.25 Acres
Schools
- High school:Naperville Central High School
- Middle school:Lincoln Junior High School
- Elementary school:Elmwood Elementary School
Utilities
- Water:Lake Michigan
- Sewer:Public Sewer
Finances and disclosures
- Price:$599,900
- Price per sq. ft.:$238.62
- Tax amount:$9,869 (2024)
New listings near 325 Green Valley Drive
- New
 $499,000Active3 beds 2 baths1,885 sq. ft.
$499,000Active3 beds 2 baths1,885 sq. ft.2905 Normandy Circle, Naperville, IL 60564
MLS# 12473189Listed by: BAIRD & WARNER - New
 $489,500Active4 beds 3 baths2,000 sq. ft.
$489,500Active4 beds 3 baths2,000 sq. ft.11130 Anvil Court, Naperville, IL 60564
MLS# 12465694Listed by: COLDWELL BANKER REALTY - New
 $560,000Active0 Acres
$560,000Active0 Acres710 W Benton Avenue, Naperville, IL 60540
MLS# 12470789Listed by: BAIRD & WARNER - New
 $800,000Active4 beds 3 baths2,530 sq. ft.
$800,000Active4 beds 3 baths2,530 sq. ft.2230 Keim Road, Naperville, IL 60565
MLS# 12473065Listed by: BAIRD & WARNER - New
 $525,000Active2 beds 2 baths1,727 sq. ft.
$525,000Active2 beds 2 baths1,727 sq. ft.345 Cottonwood Lane, Naperville, IL 60540
MLS# 12448184Listed by: HONORA E. BORSO, REALTOR - New
 $835,000Active4 beds 4 baths3,419 sq. ft.
$835,000Active4 beds 4 baths3,419 sq. ft.10526 Royal Porthcawl Drive, Naperville, IL 60564
MLS# 12445046Listed by: BERKSHIRE HATHAWAY HOMESERVICES CHICAGO  $575,000Pending3 beds 3 baths2,330 sq. ft.
$575,000Pending3 beds 3 baths2,330 sq. ft.4711 Snapjack Circle, Naperville, IL 60564
MLS# 12461582Listed by: RE/MAX OF NAPERVILLE- New
 $579,000Active2 beds 2 baths2,156 sq. ft.
$579,000Active2 beds 2 baths2,156 sq. ft.2836 Hillcrest Circle, Naperville, IL 60564
MLS# 12472166Listed by: KELLER WILLIAMS INFINITY  $498,875Pending3 beds 3 baths2,156 sq. ft.
$498,875Pending3 beds 3 baths2,156 sq. ft.2711 Lawlor Lane, Naperville, IL 60564
MLS# 12472159Listed by: TWIN VINES REAL ESTATE SVCS- New
 $2,890,000Active4 beds 5 baths7,106 sq. ft.
$2,890,000Active4 beds 5 baths7,106 sq. ft.23W711 Hobson Road, Naperville, IL 60540
MLS# 12470853Listed by: BERKSHIRE HATHAWAY HOMESERVICES CHICAGO
