3305 Rosecroft Lane, Naperville, IL 60564
Local realty services provided by:ERA Naper Realty
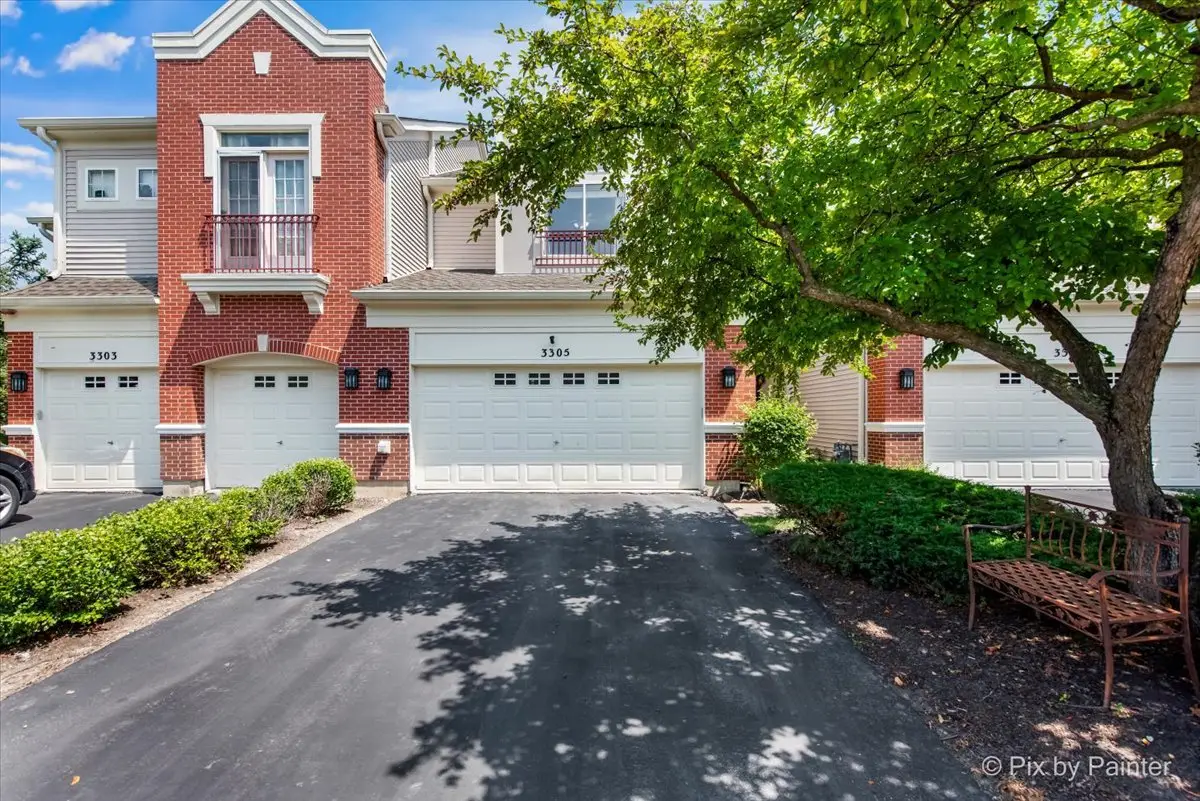

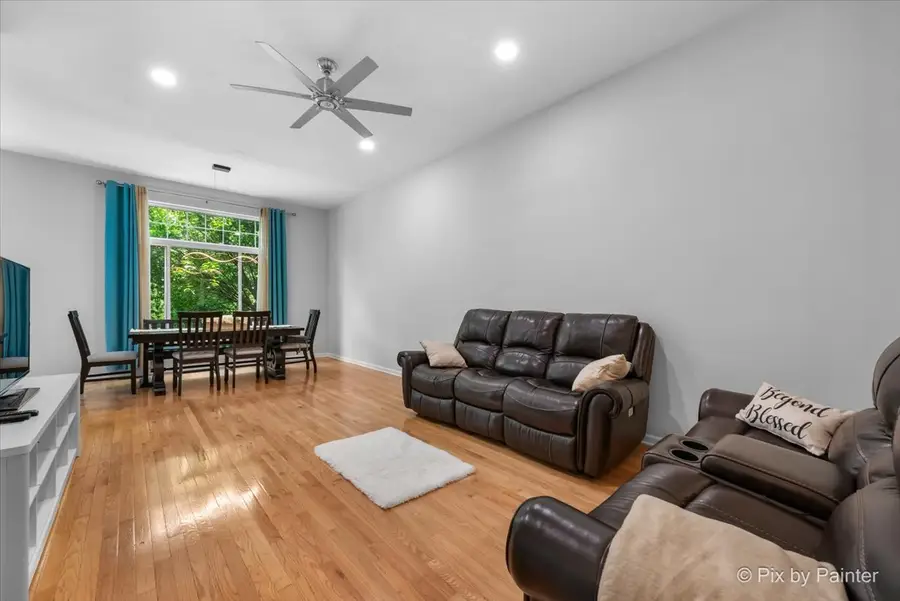
3305 Rosecroft Lane,Naperville, IL 60564
$411,000
- 3 Beds
- 3 Baths
- 1,862 sq. ft.
- Townhouse
- Pending
Listed by:rosmol daniel
Office:homesmart connect llc.
MLS#:12418843
Source:MLSNI
Price summary
- Price:$411,000
- Price per sq. ft.:$220.73
- Monthly HOA dues:$400
About this home
Welcome Home to Timeless Comfort in Heatherstone East! Location, Location, Location! Tucked away in the heart of the highly sought-after Heatherstone East community and served by award-winning Naperville schools, this beautifully updated townhouse is a rare find. Offering over 1,862 sq. ft. of thoughtfully designed living space-plus a fully finished basement-this home blends elegance, warmth, and everyday practicality in one of Naperville's most desirable neighborhoods. Step inside and feel instantly at home. A freshly painted (2025), sun-drenched family room welcomes you in with its airy layout and warm tones-perfect for cozy nights in or joyful gatherings with friends. The open-concept design, complemented by gleaming hardwood floors, creates a natural flow throughout the main level, ideal for both entertaining and day-to-day living. At the heart of the home is a chef's kitchen that will truly inspire. Beautifully appointed with refinished 42" cabinetry, granite countertops, a 2024 water purifier, and newer stainless steel appliances (2020), it also features a breakfast bar, a sunny eat-in nook, and direct access to your private patio-a serene space perfect for sipping morning coffee or dining under the stars. The main level also offers new recessed lighting (2023) for a cozy evening ambiance, a renovated powder room (2025) with stylish finishes, and a dedicated laundry area with newer washer and dryer (2019) for added convenience. Upstairs, unwind in your luxurious primary suite, complete with a custom walk-in closet (2024) and a freshly painted (2025), spa-inspired ensuite bath-featuring a soaking tub, separate shower, and elegant hardwood floors. The second bedroom is light and welcoming, while the extra-large third bedroom is a true retreat with oversized windows and a built-in workspace-perfect for remote work or creative pursuits. All bedrooms are outfitted with custom closets and brand-new plush carpeting (2025). A fully updated hall bath (2025) and a linen closet !! to add thoughtful touches to the upper level. Need more flexibility? You'll love the refurbished loft area (2025)-a perfect spot for a reading nook, home office, or kids' play zone. Downstairs, the freshly painted finished basement (2025) offers rich wood flooring and mirrored walls-ideal for a media lounge, dance studio, fitness area, or even an additional bedroom. A large storage room ensures everything has its place. This is more than a home, it's your sanctuary. Don't miss this rare opportunity to live in a home that has it all-location, luxury, and lasting comfort. Truly a hidden gem, waiting just for you. Recent Upgrades & Features Include: Roof - 2021,Interior Paint - 1st Floor & Basement (walls, ceilings, trims) - 07/2025, New Carpeting (All Bedrooms) - 07/2025, All New Light Fixtures Main Level (2024/2025), Newliy Renovated Powder Room (2025), Custom Closets - 2023-2024,Angel Water Purifier - 2024, Recessed Lighting - 2023, Smart Aprilaire Thermostat & Air Purifier - 2022-2023, Humidifier - 2022, Closet in 3rd Bedroom - 2025, New Window in 2nd Bedroom - 2023,Hall Bathroom Vanity, Mirror & Lighting - 2025, Washer 2019, Dryer - 2019, Furnace- 2015, A/C -2015, Water Heater - 2015, Kitchen Appliances (Stainless Steel) - 2020, Powder Room Renovation - 2025, Sump Pump Battery Backup - 2025
Contact an agent
Home facts
- Year built:2001
- Listing Id #:12418843
- Added:21 day(s) ago
- Updated:August 13, 2025 at 07:39 AM
Rooms and interior
- Bedrooms:3
- Total bathrooms:3
- Full bathrooms:2
- Half bathrooms:1
- Living area:1,862 sq. ft.
Heating and cooling
- Cooling:Central Air
- Heating:Forced Air, Natural Gas
Structure and exterior
- Year built:2001
- Building area:1,862 sq. ft.
Schools
- High school:Waubonsie Valley High School
- Middle school:Still Middle School
- Elementary school:White Eagle Elementary School
Utilities
- Water:Lake Michigan
- Sewer:Public Sewer
Finances and disclosures
- Price:$411,000
- Price per sq. ft.:$220.73
- Tax amount:$7,093 (2024)
New listings near 3305 Rosecroft Lane
- Open Sun, 11am to 2pmNew
 $774,900Active4 beds 4 baths2,825 sq. ft.
$774,900Active4 beds 4 baths2,825 sq. ft.484 Blodgett Court, Naperville, IL 60565
MLS# 12350534Listed by: BERKSHIRE HATHAWAY HOMESERVICES CHICAGO - Open Sun, 1am to 3pmNew
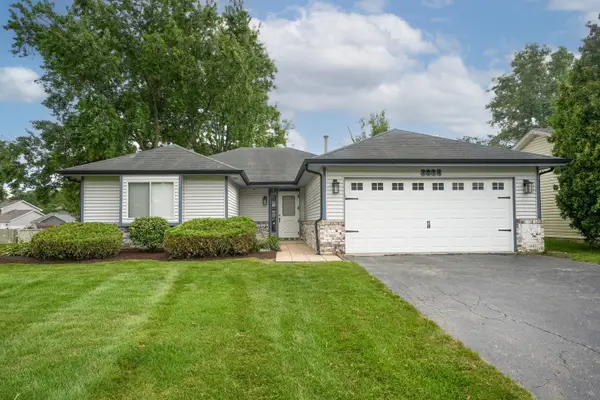 $399,900Active3 beds 1 baths1,500 sq. ft.
$399,900Active3 beds 1 baths1,500 sq. ft.1214 Needham Road, Naperville, IL 60563
MLS# 12440362Listed by: BERG PROPERTIES - New
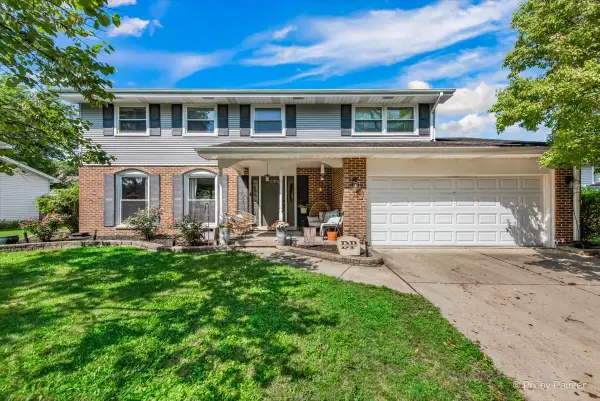 $615,000Active4 beds 3 baths2,319 sq. ft.
$615,000Active4 beds 3 baths2,319 sq. ft.6S146 Country Drive, Naperville, IL 60540
MLS# 12443246Listed by: BERKSHIRE HATHAWAY HOMESERVICES CHICAGO - New
 $595,000Active2 beds 2 baths2,113 sq. ft.
$595,000Active2 beds 2 baths2,113 sq. ft.2723 Northmoor Drive, Naperville, IL 60564
MLS# 12435505Listed by: BAIRD & WARNER - New
 $1,300,000Active5 beds 5 baths4,400 sq. ft.
$1,300,000Active5 beds 5 baths4,400 sq. ft.539 Eagle Brook Lane, Naperville, IL 60565
MLS# 12438253Listed by: BAIRD & WARNER - Open Sun, 1 to 3pmNew
 $525,000Active3 beds 3 baths1,892 sq. ft.
$525,000Active3 beds 3 baths1,892 sq. ft.353 Berry Drive, Naperville, IL 60540
MLS# 12433674Listed by: BAIRD & WARNER - New
 $294,900Active2 beds 2 baths1,142 sq. ft.
$294,900Active2 beds 2 baths1,142 sq. ft.2965 Stockton Court #2965, Naperville, IL 60564
MLS# 12441480Listed by: @PROPERTIES CHRISTIE'S INTERNATIONAL REAL ESTATE - Open Sat, 10am to 12pmNew
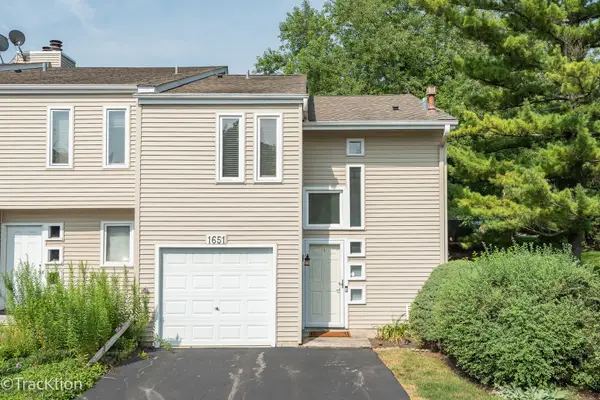 $250,000Active2 beds 2 baths1,162 sq. ft.
$250,000Active2 beds 2 baths1,162 sq. ft.1651 Cove Court, Naperville, IL 60565
MLS# 12443081Listed by: PLATINUM PARTNERS REALTORS - New
 $649,900Active4 beds 3 baths2,930 sq. ft.
$649,900Active4 beds 3 baths2,930 sq. ft.529 Warwick Drive, Naperville, IL 60565
MLS# 12412506Listed by: ADVANTAGE REALTY GROUP - New
 $1,299,990Active5 beds 5 baths4,100 sq. ft.
$1,299,990Active5 beds 5 baths4,100 sq. ft.3136 Treesdale Court, Naperville, IL 60564
MLS# 12445925Listed by: JOHN GREENE, REALTOR
