3316 Club Court, Naperville, IL 60564
Local realty services provided by:ERA Naper Realty
3316 Club Court,Naperville, IL 60564
$2,899,900
- 4 Beds
- 5 Baths
- 4,184 sq. ft.
- Single family
- Active
Listed by:brett mcintyre
Office:john greene, realtor
MLS#:12269598
Source:MLSNI
Price summary
- Price:$2,899,900
- Price per sq. ft.:$693.09
- Monthly HOA dues:$103.33
About this home
Welcome to 3316 Club Ct., an exceptional new construction opportunity in Naperville's prestigious White Eagle Golf Club community. We can build this plan, or lets choose another! We can fully customize any plan. This proposed residence, featuring the thoughtfully crafted Landon floor plan, seamlessly combines luxury with functionality and a Rare 5 Car Garage! Nestled on the final available home site on Club Court, this property boasts a generous 52 x 190 lot with stunning views of the White Eagle Golf Course. Step inside to experience the grandeur of 10-foot ceilings on the main floor and 9-foot ceilings upstairs, accentuated by expansive windows that fill the home with natural light and create a harmonious indoor-outdoor connection. The chef-inspired kitchen is a showstopper, offering a spacious prep island, hidden pantry, and custom cabinetry-perfect for casual meals or hosting memorable gatherings. The open-concept living and dining areas flow effortlessly into outdoor spaces, including a covered rear balcony and patio overlooking the lush backyard. The home offers four vaulted-ceiling bedrooms, each with its own en-suite bathroom, ensuring privacy and comfort. The luxurious Master Suite is a serene retreat, featuring dual walk-in closets, a spa-like bath, and access to a private screened porch. A full 9-foot basement with rough-in plumbing provides endless possibilities for future customization to suit your lifestyle. Beyond the home itself, residents of White Eagle Golf Club enjoy exclusive amenities, including a resort-style swimming pool, racquetball and tennis courts, a children's playground, and upgrade your membership to access to a renowned private 27-hole championship golf course. Families will appreciate being part of the highly rated Naperville School District 204, with children attending White Eagle Elementary, Still Middle School, and Waubonsie Valley High School. Built by an award-winning local custom builder with over 36 years of experience, this home exemplifies superior craftsmanship and innovative design. Rigorous third-party inspections, along with ENERGY STAR, HERS, and EPA Indoor Air Plus certifications, ensure exceptional energy efficiency and indoor air quality. Ideally located near Naperville Crossing, this home offers unparalleled convenience, with shopping, dining, and entertainment just minutes away-including Starbucks, Amazon Fresh, and Costco. Call Today to Discover the pinnacle of luxury living at White Eagle Golf Club. Your dream home awaits at 3316 Club Ct. (Images shown are examples of quality craftsmanship and may include optional upgrades.)
Contact an agent
Home facts
- Year built:2026
- Listing ID #:12269598
- Added:257 day(s) ago
- Updated:September 29, 2025 at 01:51 PM
Rooms and interior
- Bedrooms:4
- Total bathrooms:5
- Full bathrooms:4
- Half bathrooms:1
- Living area:4,184 sq. ft.
Heating and cooling
- Cooling:Central Air
- Heating:Forced Air, Natural Gas
Structure and exterior
- Roof:Asphalt
- Year built:2026
- Building area:4,184 sq. ft.
Schools
- High school:Waubonsie Valley High School
- Middle school:Still Middle School
- Elementary school:White Eagle Elementary School
Utilities
- Water:Public
Finances and disclosures
- Price:$2,899,900
- Price per sq. ft.:$693.09
- Tax amount:$12,284 (2023)
New listings near 3316 Club Court
- New
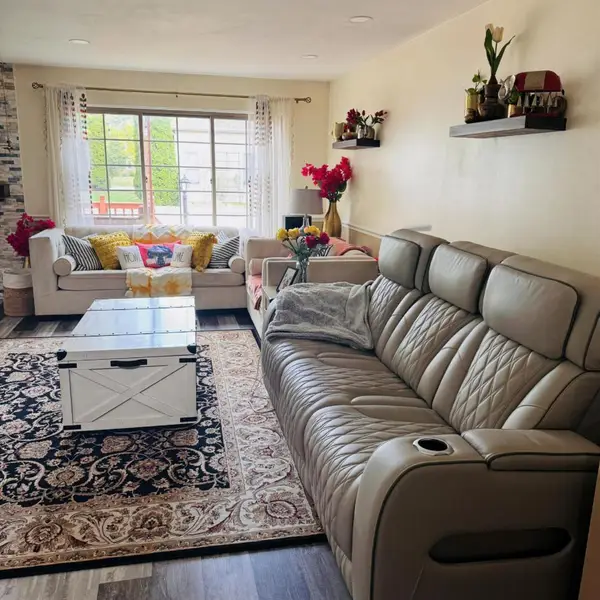 $420,000Active3 beds 4 baths1,646 sq. ft.
$420,000Active3 beds 4 baths1,646 sq. ft.2015 Yellow Daisy Court, Naperville, IL 60563
MLS# 12479404Listed by: OHM REALTY - New
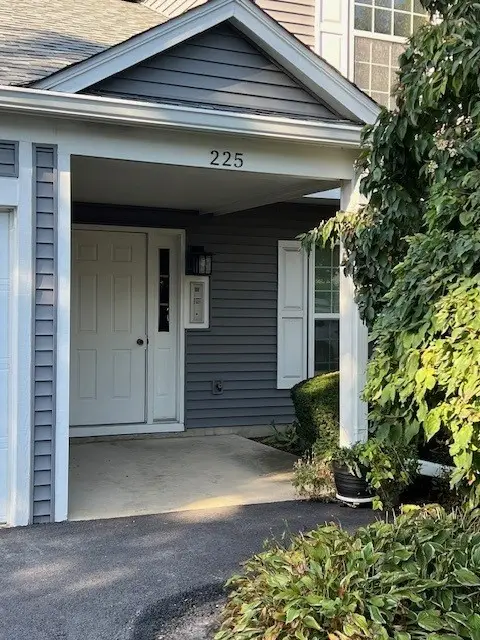 $305,000Active3 beds 2 baths1,405 sq. ft.
$305,000Active3 beds 2 baths1,405 sq. ft.225 Hampshire Court #101-A1, Naperville, IL 60565
MLS# 12482226Listed by: NOLA ARMENTO REALTY - New
 $432,000Active3 beds 3 baths1,716 sq. ft.
$432,000Active3 beds 3 baths1,716 sq. ft.3349 Rosecroft Lane, Naperville, IL 60564
MLS# 12467744Listed by: REAL BROKER LLC - New
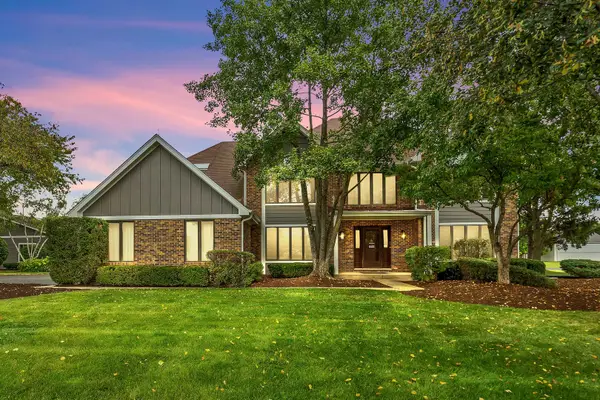 $1,490,000Active5 beds 3 baths4,424 sq. ft.
$1,490,000Active5 beds 3 baths4,424 sq. ft.9S151 Skylane Drive, Naperville, IL 60564
MLS# 12474583Listed by: G REAL ESTATE CO. - New
 $274,900Active2 beds 2 baths1,184 sq. ft.
$274,900Active2 beds 2 baths1,184 sq. ft.221 Hampshire Court #201D, Naperville, IL 60565
MLS# 12481609Listed by: REDFIN CORPORATION - New
 $560,000Active4 beds 2 baths2,492 sq. ft.
$560,000Active4 beds 2 baths2,492 sq. ft.425 W Gartner Road, Naperville, IL 60540
MLS# 12482159Listed by: KELLER WILLIAMS INFINITY - New
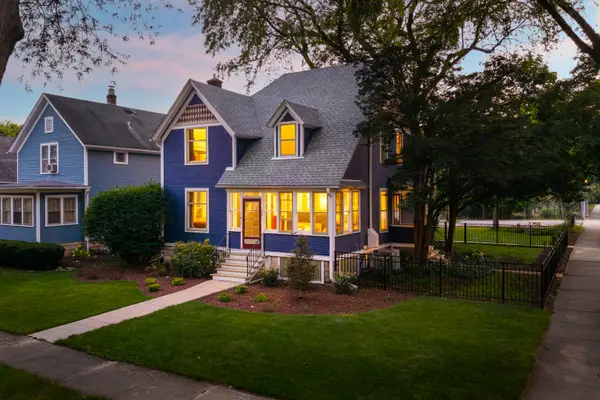 $799,000Active4 beds 3 baths2,384 sq. ft.
$799,000Active4 beds 3 baths2,384 sq. ft.105 S Wright Street, Naperville, IL 60540
MLS# 12481229Listed by: COLDWELL BANKER REALTY - New
 $850,000Active4 beds 4 baths3,745 sq. ft.
$850,000Active4 beds 4 baths3,745 sq. ft.2255 Palmer Circle, Naperville, IL 60564
MLS# 12477497Listed by: COMPASS - New
 $975,000Active4 beds 4 baths3,194 sq. ft.
$975,000Active4 beds 4 baths3,194 sq. ft.444 S Sleight Street, Naperville, IL 60540
MLS# 12482125Listed by: COLDWELL BANKER REAL ESTATE GROUP 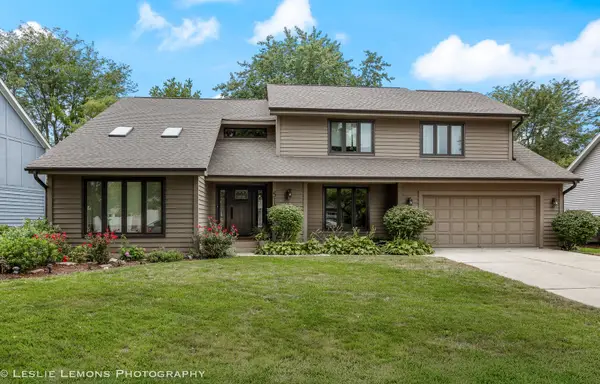 $950,000Pending4 beds 3 baths3,094 sq. ft.
$950,000Pending4 beds 3 baths3,094 sq. ft.512 Peacock Court, Naperville, IL 60565
MLS# 12478577Listed by: PEACOCK REALTY, INC
