3471 Birch Lane, Naperville, IL 60564
Local realty services provided by:Results Realty ERA Powered
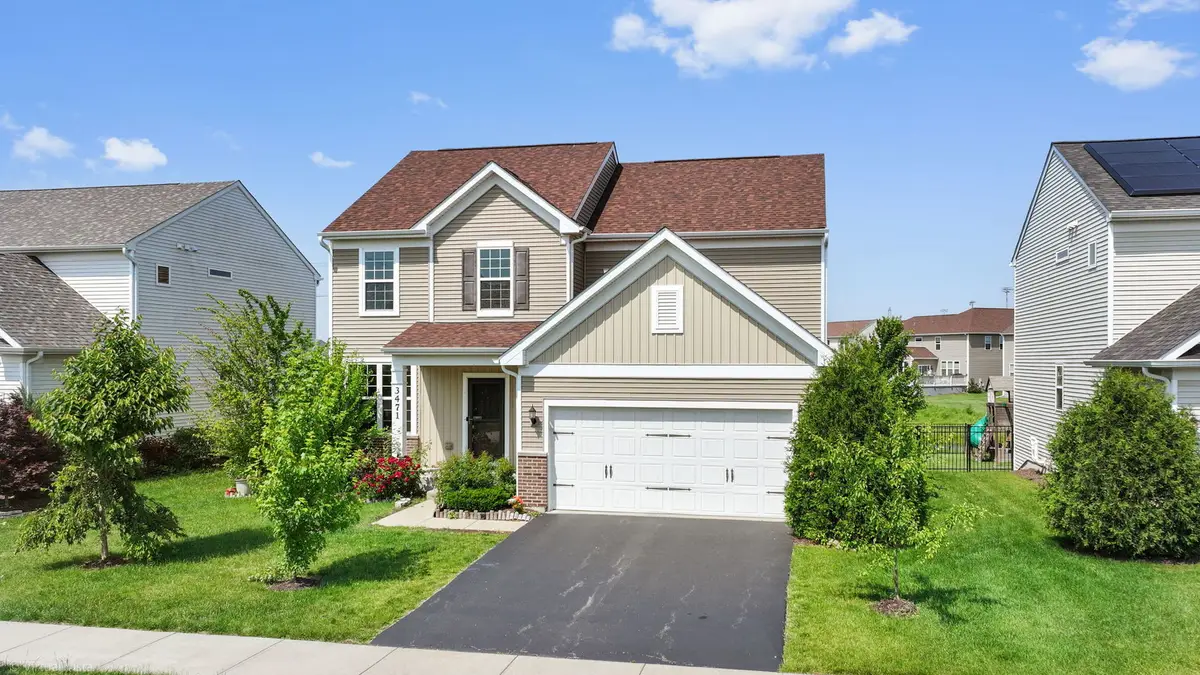


3471 Birch Lane,Naperville, IL 60564
$660,000
- 4 Beds
- 4 Baths
- 3,507 sq. ft.
- Single family
- Pending
Listed by:sangeeta chavan
Office:charles rutenberg realty of il
MLS#:12367216
Source:MLSNI
Price summary
- Price:$660,000
- Price per sq. ft.:$188.2
- Monthly HOA dues:$54.17
About this home
This is the home that you have been waiting for! Beautiful, east facing home with 4 bedrooms and 4 bathrooms! The home has a brick front with lovely curb appeal with a welcoming porch and backing to a pond!!! As you enter the hallway, there is a flex room/office with french doors for privacy. The home offers most sought after open floor plan with abundant space and 9 feet ceilings. The home boasts a beautiful SUN-ROOM with vaulted ceilings and overlooking a pond!!! There is a first floor in-laws suite with adjacent full bathroom with a walk-in shower! The kitchen has granite counters and a huge island for gathering family and friends. The kitchen is equipped with 42 inches tall cabinets, backsplash and stainless steel appliances. There is a dining area which flows into the sunroom and bright, open family room. There are wood floors and 9 ft ceiling throughout the first floor. The second floor features a huge loft, primary bedroom with large walk-in closet, an attached large bath encompassing double vanity, soaking tub and a separate shower. There are two more good size bedrooms and a hallway bath. There is a deep pour basement with 9 ft ceilings, fully finished with a wet bar, full bath and plenty of storage. There is stage to host karaoke. The basement is wired for surround sound and projector. There is also a fun play room for kids. Award winning district 204 schools. Walk to the Wolf Crossing park with multiple amenities such as splash pad, play area, tennis courts, soccer field, baseball field and sledding hill. Close to YMCA, LA Fitness, grocery stores, and all shopping on Rt 59. It is a must see!!!
Contact an agent
Home facts
- Year built:2016
- Listing Id #:12367216
- Added:54 day(s) ago
- Updated:July 20, 2025 at 07:43 AM
Rooms and interior
- Bedrooms:4
- Total bathrooms:4
- Full bathrooms:4
- Living area:3,507 sq. ft.
Heating and cooling
- Cooling:Central Air
- Heating:Forced Air, Natural Gas
Structure and exterior
- Year built:2016
- Building area:3,507 sq. ft.
Schools
- High school:Waubonsie Valley High School
- Middle school:Scullen Middle School
- Elementary school:Peterson Elementary School
Utilities
- Water:Public
- Sewer:Public Sewer
Finances and disclosures
- Price:$660,000
- Price per sq. ft.:$188.2
- Tax amount:$12,064 (2024)
New listings near 3471 Birch Lane
- New
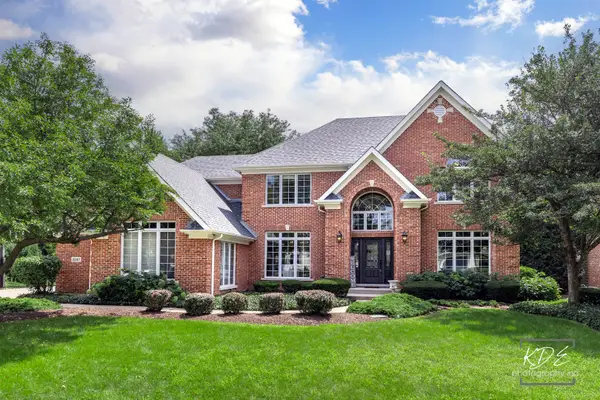 $999,000Active4 beds 5 baths3,850 sq. ft.
$999,000Active4 beds 5 baths3,850 sq. ft.2247 Palmer Circle, Naperville, IL 60564
MLS# 12435146Listed by: JOHN GREENE, REALTOR - Open Sat, 1 to 3pmNew
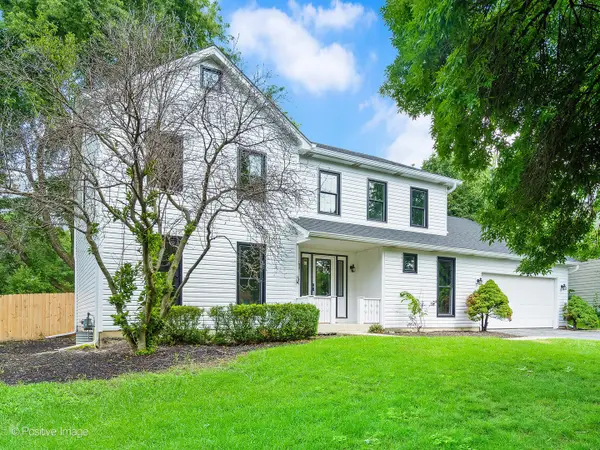 $800,000Active4 beds 4 baths4,188 sq. ft.
$800,000Active4 beds 4 baths4,188 sq. ft.805 Potomac Avenue, Naperville, IL 60565
MLS# 12432028Listed by: COMPASS - New
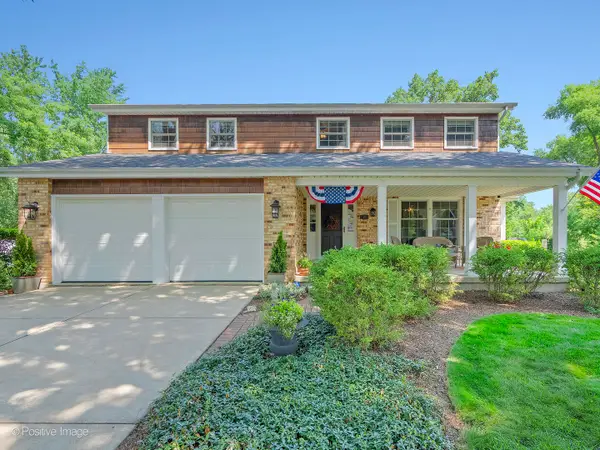 $749,900Active5 beds 3 baths3,118 sq. ft.
$749,900Active5 beds 3 baths3,118 sq. ft.1401 Sussex Road, Naperville, IL 60540
MLS# 12434858Listed by: RE/MAX SUBURBAN - New
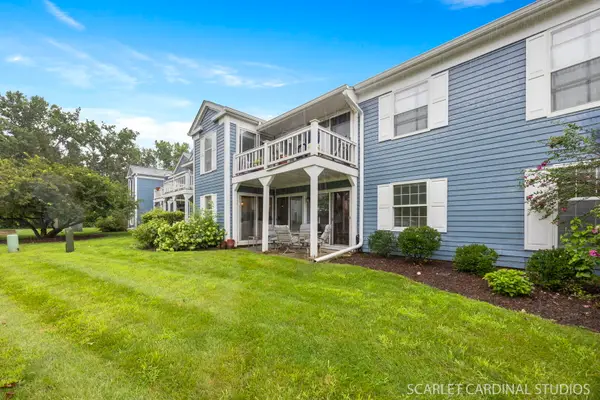 $310,000Active3 beds 2 baths1,250 sq. ft.
$310,000Active3 beds 2 baths1,250 sq. ft.2148 Sunderland Court #101A, Naperville, IL 60565
MLS# 12422303Listed by: COMPASS - Open Sun, 12 to 2pmNew
 $699,900Active4 beds 3 baths2,669 sq. ft.
$699,900Active4 beds 3 baths2,669 sq. ft.1500 Sequoia Road, Naperville, IL 60540
MLS# 12434776Listed by: BERKSHIRE HATHAWAY HOMESERVICES CHICAGO - Open Sat, 1 to 3pmNew
 $525,000Active4 beds 3 baths2,623 sq. ft.
$525,000Active4 beds 3 baths2,623 sq. ft.1312 Frederick Lane, Naperville, IL 60565
MLS# 12428878Listed by: @PROPERTIES CHRISTIE'S INTERNATIONAL REAL ESTATE - New
 $549,900Active4 beds 4 baths2,212 sq. ft.
$549,900Active4 beds 4 baths2,212 sq. ft.2007 Schumacher Drive, Naperville, IL 60540
MLS# 12430211Listed by: REDFIN CORPORATION - Open Sun, 12 to 2pmNew
 $624,900Active4 beds 3 baths2,501 sq. ft.
$624,900Active4 beds 3 baths2,501 sq. ft.6S475 Sussex Road, Naperville, IL 60540
MLS# 12434624Listed by: BAIRD & WARNER - Open Sat, 12 to 2pmNew
 $1,050,000Active4 beds 3 baths4,370 sq. ft.
$1,050,000Active4 beds 3 baths4,370 sq. ft.1343 Dunrobin Road, Naperville, IL 60540
MLS# 12395659Listed by: BAIRD & WARNER - Open Sun, 12 to 2pmNew
 $375,000Active2 beds 2 baths1,695 sq. ft.
$375,000Active2 beds 2 baths1,695 sq. ft.1724 Tamahawk Lane, Naperville, IL 60564
MLS# 12434369Listed by: JAMESON SOTHEBY'S INTL REALTY

