3620 Ambrosia Drive, Naperville, IL 60564
Local realty services provided by:ERA Naper Realty

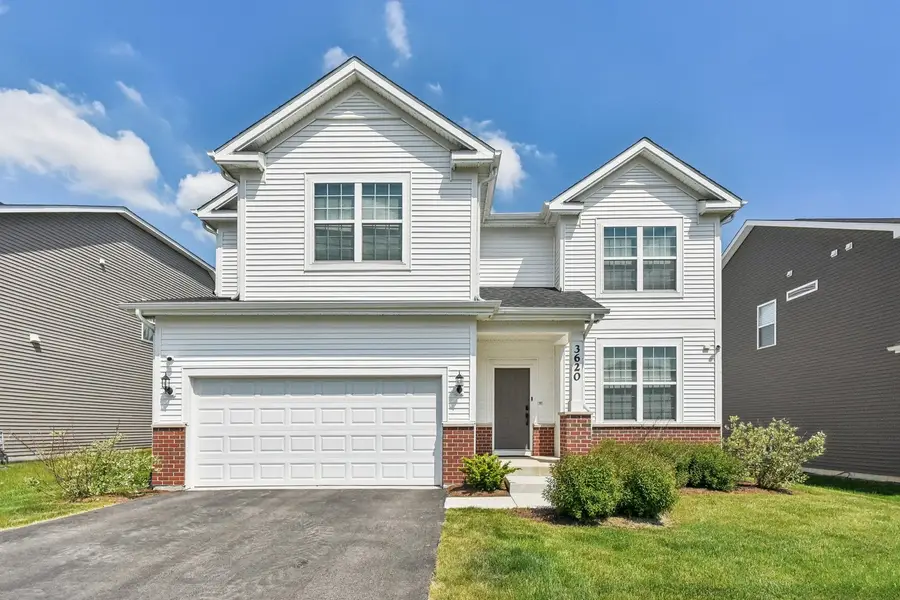
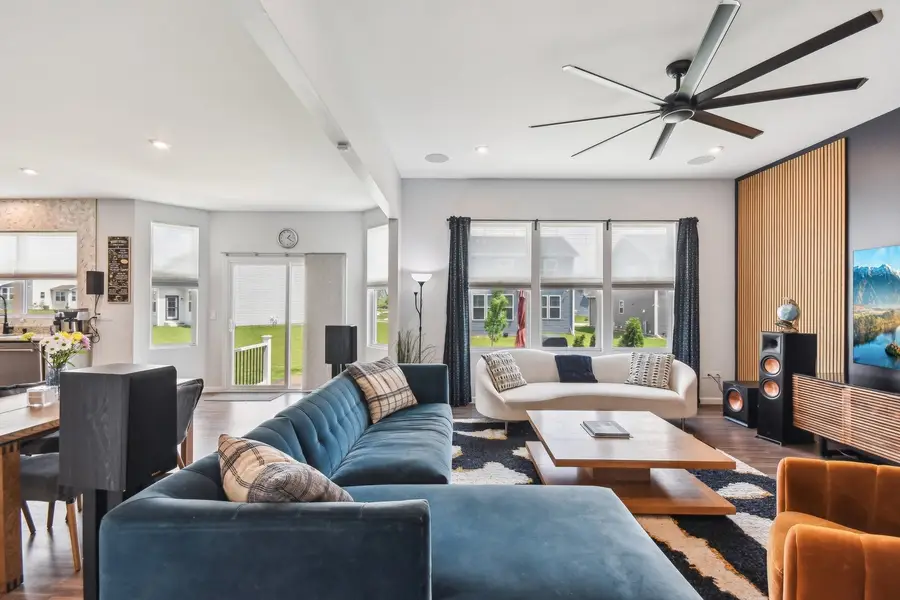
3620 Ambrosia Drive,Naperville, IL 60564
$924,000
- 5 Beds
- 5 Baths
- 3,600 sq. ft.
- Single family
- Active
Listed by:elizabeth behling
Office:redfin corporation
MLS#:12433285
Source:MLSNI
Price summary
- Price:$924,000
- Price per sq. ft.:$256.67
- Monthly HOA dues:$58
About this home
Modern luxury and functional design converge in this exceptional 5-bedroom home with an attached 2.5-car garage! The open-concept main floor showcases a sleek kitchen with an island, a cozy cafe nook, a spacious living area, and a private guest suite with a full bath-perfect for visitors or multigenerational living. Upstairs, you'll find four generously sized bedrooms, a dedicated home office, and a tech-friendly game room complete with a built-in projector-ideal for movie nights or gaming. The newly finished basement (2024) is an entertainer's dream, featuring a full bathroom, custom play zone, home gym, stylish bar, TV lounge, and a partially finished home theater ready for your final touches. With 9-foot ceilings, this lower level feels anything but underground. Outdoor living is just as impressive, with a built-in natural gas line for effortless grilling and entertaining. Additional premium upgrades include a walk-in shower, designer ceiling fans, a Span smart panel, and solar + battery backup for energy efficiency and peace of mind. Truly a one-of-a-kind modern home loaded with high-end features and flexible spaces for every lifestyle.
Contact an agent
Home facts
- Year built:2022
- Listing Id #:12433285
- Added:89 day(s) ago
- Updated:August 13, 2025 at 10:47 AM
Rooms and interior
- Bedrooms:5
- Total bathrooms:5
- Full bathrooms:5
- Living area:3,600 sq. ft.
Heating and cooling
- Cooling:Central Air
- Heating:Forced Air, Natural Gas
Structure and exterior
- Year built:2022
- Building area:3,600 sq. ft.
Schools
- High school:Neuqua Valley High School
- Middle school:Clifford Crone
- Elementary school:Kendall Elementary School
Utilities
- Water:Lake Michigan
- Sewer:Public Sewer
Finances and disclosures
- Price:$924,000
- Price per sq. ft.:$256.67
- Tax amount:$17,771 (2023)
New listings near 3620 Ambrosia Drive
- Open Sun, 11am to 2pmNew
 $774,900Active4 beds 4 baths2,825 sq. ft.
$774,900Active4 beds 4 baths2,825 sq. ft.484 Blodgett Court, Naperville, IL 60565
MLS# 12350534Listed by: BERKSHIRE HATHAWAY HOMESERVICES CHICAGO - Open Sun, 1am to 3pmNew
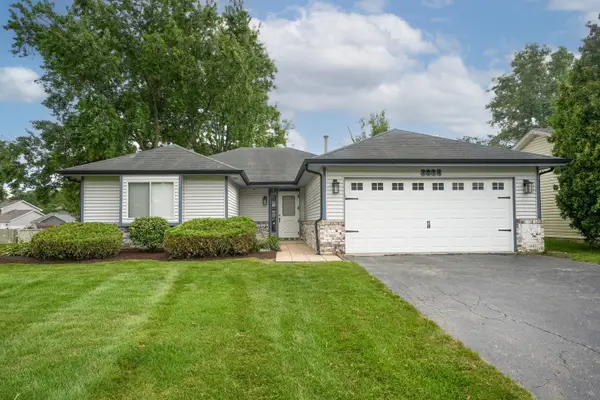 $399,900Active3 beds 1 baths1,500 sq. ft.
$399,900Active3 beds 1 baths1,500 sq. ft.1214 Needham Road, Naperville, IL 60563
MLS# 12440362Listed by: BERG PROPERTIES - New
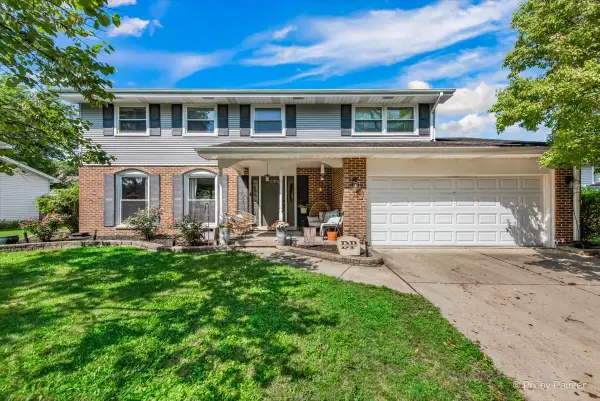 $615,000Active4 beds 3 baths2,319 sq. ft.
$615,000Active4 beds 3 baths2,319 sq. ft.6S146 Country Drive, Naperville, IL 60540
MLS# 12443246Listed by: BERKSHIRE HATHAWAY HOMESERVICES CHICAGO - New
 $595,000Active2 beds 2 baths2,113 sq. ft.
$595,000Active2 beds 2 baths2,113 sq. ft.2723 Northmoor Drive, Naperville, IL 60564
MLS# 12435505Listed by: BAIRD & WARNER - New
 $1,300,000Active5 beds 5 baths4,400 sq. ft.
$1,300,000Active5 beds 5 baths4,400 sq. ft.539 Eagle Brook Lane, Naperville, IL 60565
MLS# 12438253Listed by: BAIRD & WARNER - Open Sun, 1 to 3pmNew
 $525,000Active3 beds 3 baths1,892 sq. ft.
$525,000Active3 beds 3 baths1,892 sq. ft.353 Berry Drive, Naperville, IL 60540
MLS# 12433674Listed by: BAIRD & WARNER - New
 $294,900Active2 beds 2 baths1,142 sq. ft.
$294,900Active2 beds 2 baths1,142 sq. ft.2965 Stockton Court #2965, Naperville, IL 60564
MLS# 12441480Listed by: @PROPERTIES CHRISTIE'S INTERNATIONAL REAL ESTATE - Open Sat, 10am to 12pmNew
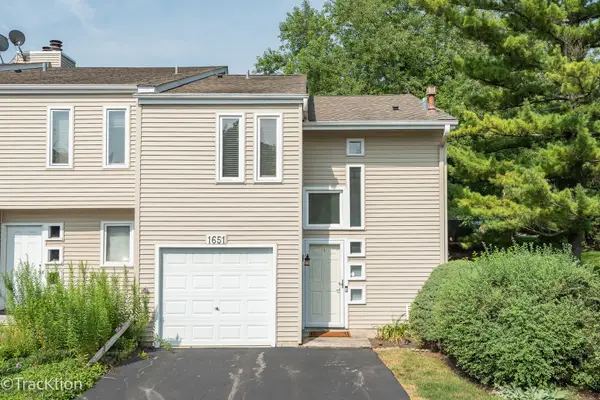 $250,000Active2 beds 2 baths1,162 sq. ft.
$250,000Active2 beds 2 baths1,162 sq. ft.1651 Cove Court, Naperville, IL 60565
MLS# 12443081Listed by: PLATINUM PARTNERS REALTORS - New
 $649,900Active4 beds 3 baths2,930 sq. ft.
$649,900Active4 beds 3 baths2,930 sq. ft.529 Warwick Drive, Naperville, IL 60565
MLS# 12412506Listed by: ADVANTAGE REALTY GROUP - New
 $1,299,990Active5 beds 5 baths4,100 sq. ft.
$1,299,990Active5 beds 5 baths4,100 sq. ft.3136 Treesdale Court, Naperville, IL 60564
MLS# 12445925Listed by: JOHN GREENE, REALTOR
