3744 Highknob Circle, Naperville, IL 60564
Local realty services provided by:Results Realty ERA Powered
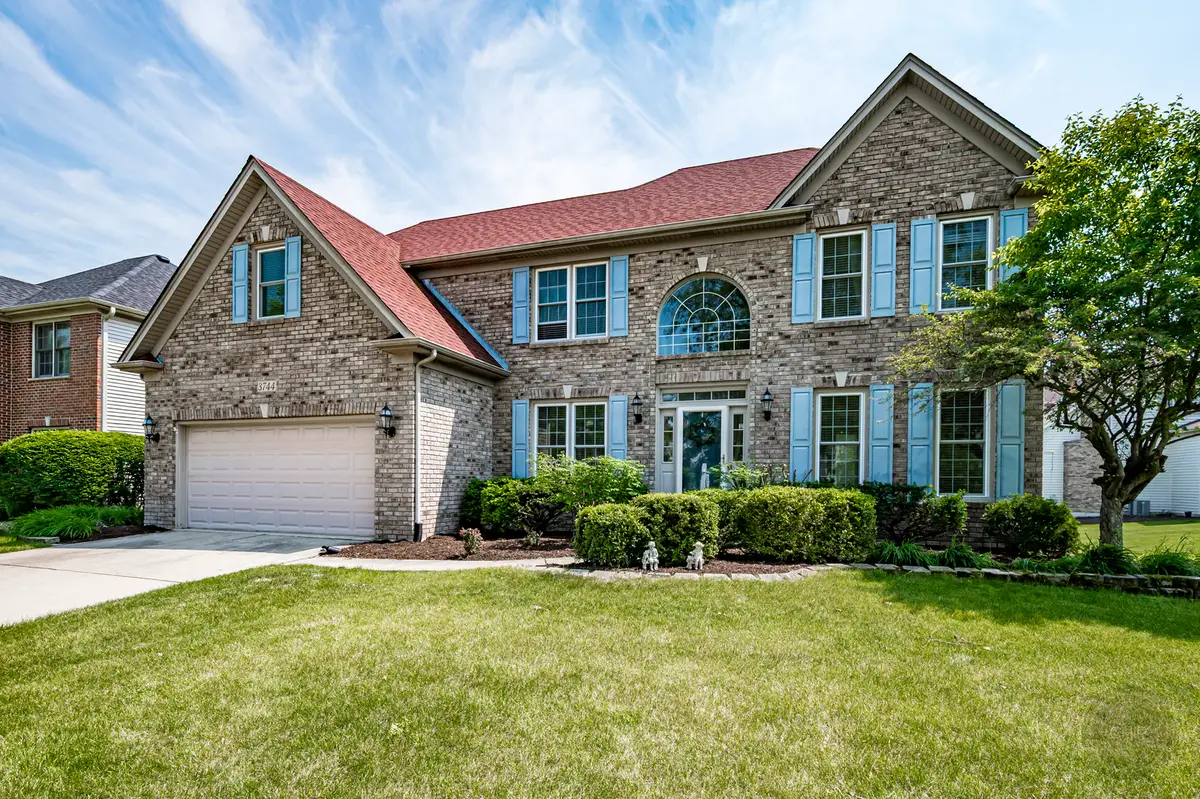
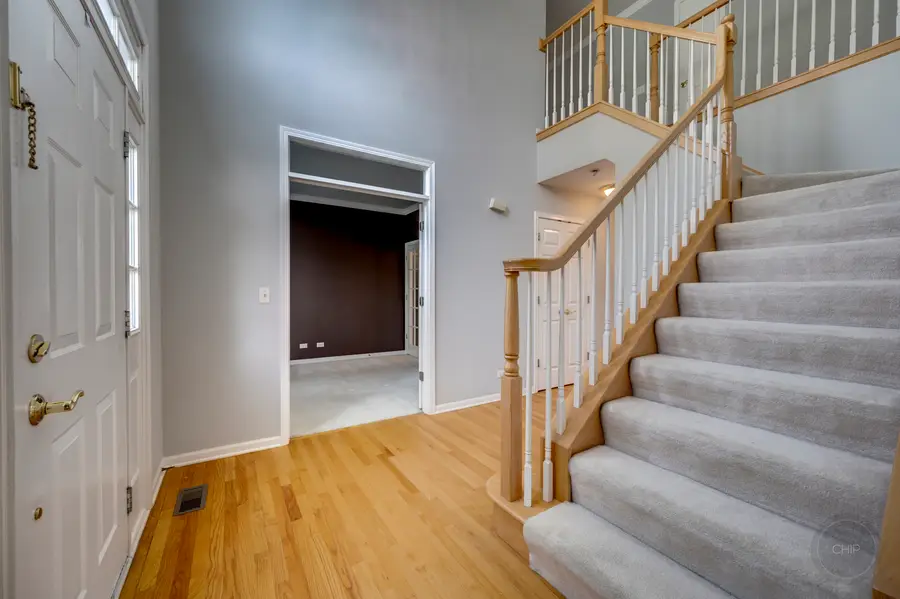
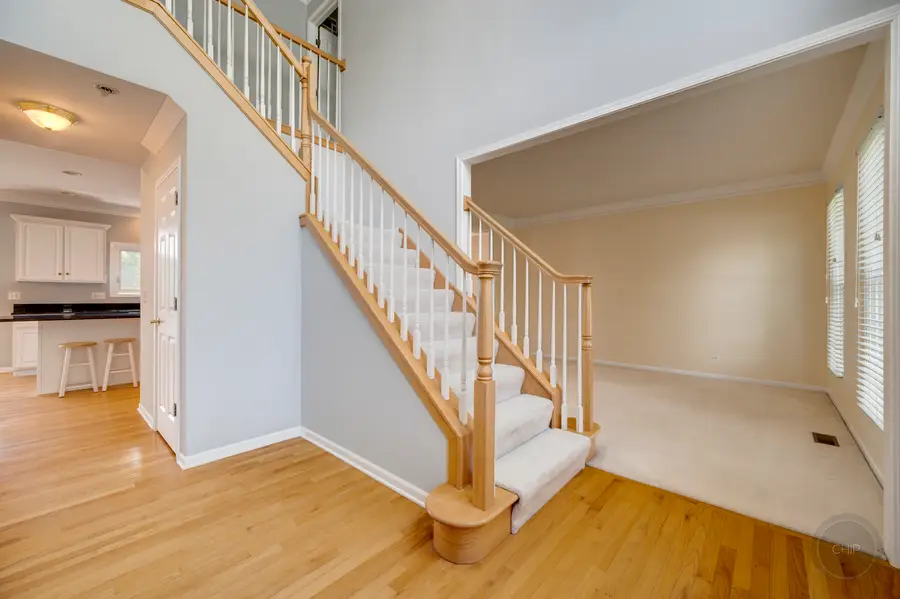
3744 Highknob Circle,Naperville, IL 60564
$730,000
- 4 Beds
- 4 Baths
- 2,712 sq. ft.
- Single family
- Active
Listed by:dimpi mittal
Office:coldwell banker realty
MLS#:12417035
Source:MLSNI
Price summary
- Price:$730,000
- Price per sq. ft.:$269.17
- Monthly HOA dues:$66.58
About this home
A CHARMING NORTH FACING TALL GRASS HOME. WELCOME TO THE 2 STORY FOYER THAT OPENS TO THE FORMAL LIVING THAT EXTENDS TO THE FORMAL DINING ON ONE SIDE AND AN OFFICE/DEN WITH FRENCH DOORS ON THE OTHER. LARGE FAMILY ROOM WITH VAULTED CEILINGS, SKYLIGHTS AND BRICK FIREPLACE. KITCHEN WITH WHITE CABINETRY, SS COOKTOP & MICROWAVE, DOUBLE OVENS, SS FRIDGE, ISLAND, GRANITE COUNTERTOPS & PANTRY. UPSTAIRS YOU FIND 4 BEDROOMS, CATHEDRAL CEILING IN MASTER BEDROOM, MASTER BATH WITH DUAL VANITY, SHOWER, SOAKING TUB & ATTACHED WALK IN CLOSET. 3 GENEROUS SIZED BEDROOMS SHARE GUEST BATH. FIRST FLOOR LAUNDRY, A WOODEN DECK TO ENJOY THE OUTDOORS, 2.5 CAR GARAGE AND A FULLY FINISHED ENGLISH BASEMENT ARE THE OTHER FEATURES.BRAND NEW WINDOWS. AC & FURNACE 2021. NEWER ROOF. A VIBRANT POOL & CLUBHOUSE COMMUNITY WITH HIGHLY SOUGHT AFTER DIST. 204 SCHOOLS. GRADE SCHOOL & JUNIOR HIGH ARE SITUATED WITHIN THE NEIGHBORHOOD. CLOSE TO NAPERVILLE CROSSING AND ROUTE 59.
Contact an agent
Home facts
- Year built:1999
- Listing Id #:12417035
- Added:34 day(s) ago
- Updated:August 13, 2025 at 10:47 AM
Rooms and interior
- Bedrooms:4
- Total bathrooms:4
- Full bathrooms:3
- Half bathrooms:1
- Living area:2,712 sq. ft.
Heating and cooling
- Cooling:Central Air
- Heating:Forced Air, Natural Gas
Structure and exterior
- Year built:1999
- Building area:2,712 sq. ft.
- Lot area:0.2 Acres
Schools
- High school:Waubonsie Valley High School
- Middle school:Scullen Middle School
- Elementary school:Fry Elementary School
Utilities
- Water:Public
- Sewer:Public Sewer
Finances and disclosures
- Price:$730,000
- Price per sq. ft.:$269.17
- Tax amount:$13,536 (2023)
New listings near 3744 Highknob Circle
- Open Sun, 11am to 2pmNew
 $774,900Active4 beds 4 baths2,825 sq. ft.
$774,900Active4 beds 4 baths2,825 sq. ft.484 Blodgett Court, Naperville, IL 60565
MLS# 12350534Listed by: BERKSHIRE HATHAWAY HOMESERVICES CHICAGO - Open Sun, 1am to 3pmNew
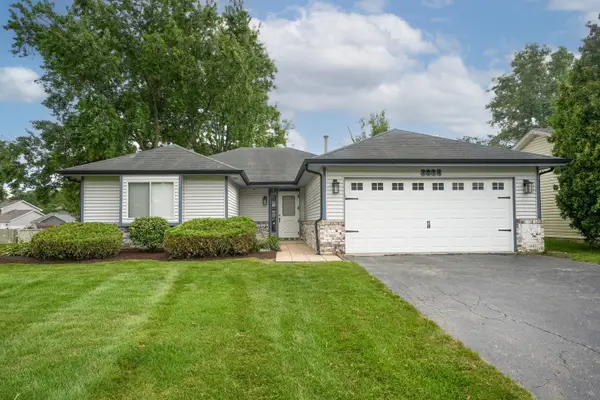 $399,900Active3 beds 1 baths1,500 sq. ft.
$399,900Active3 beds 1 baths1,500 sq. ft.1214 Needham Road, Naperville, IL 60563
MLS# 12440362Listed by: BERG PROPERTIES - New
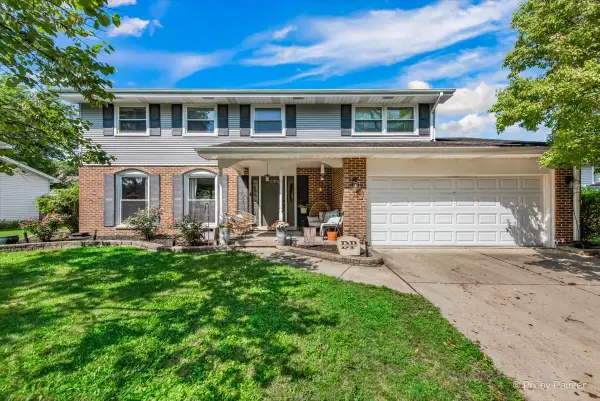 $615,000Active4 beds 3 baths2,319 sq. ft.
$615,000Active4 beds 3 baths2,319 sq. ft.6S146 Country Drive, Naperville, IL 60540
MLS# 12443246Listed by: BERKSHIRE HATHAWAY HOMESERVICES CHICAGO - New
 $595,000Active2 beds 2 baths2,113 sq. ft.
$595,000Active2 beds 2 baths2,113 sq. ft.2723 Northmoor Drive, Naperville, IL 60564
MLS# 12435505Listed by: BAIRD & WARNER - New
 $1,300,000Active5 beds 5 baths4,400 sq. ft.
$1,300,000Active5 beds 5 baths4,400 sq. ft.539 Eagle Brook Lane, Naperville, IL 60565
MLS# 12438253Listed by: BAIRD & WARNER - Open Sun, 1 to 3pmNew
 $525,000Active3 beds 3 baths1,892 sq. ft.
$525,000Active3 beds 3 baths1,892 sq. ft.353 Berry Drive, Naperville, IL 60540
MLS# 12433674Listed by: BAIRD & WARNER - New
 $294,900Active2 beds 2 baths1,142 sq. ft.
$294,900Active2 beds 2 baths1,142 sq. ft.2965 Stockton Court #2965, Naperville, IL 60564
MLS# 12441480Listed by: @PROPERTIES CHRISTIE'S INTERNATIONAL REAL ESTATE - Open Sat, 10am to 12pmNew
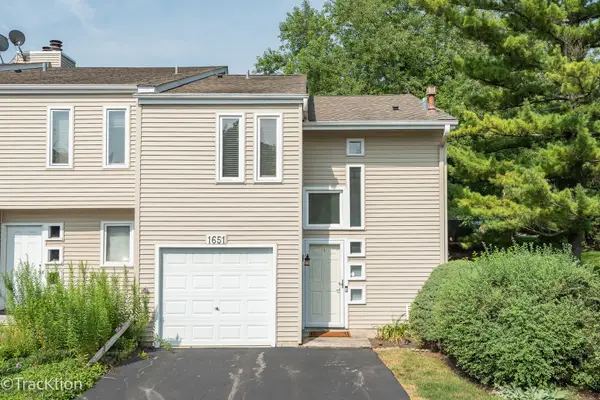 $250,000Active2 beds 2 baths1,162 sq. ft.
$250,000Active2 beds 2 baths1,162 sq. ft.1651 Cove Court, Naperville, IL 60565
MLS# 12443081Listed by: PLATINUM PARTNERS REALTORS - New
 $649,900Active4 beds 3 baths2,930 sq. ft.
$649,900Active4 beds 3 baths2,930 sq. ft.529 Warwick Drive, Naperville, IL 60565
MLS# 12412506Listed by: ADVANTAGE REALTY GROUP - New
 $1,299,990Active5 beds 5 baths4,100 sq. ft.
$1,299,990Active5 beds 5 baths4,100 sq. ft.3136 Treesdale Court, Naperville, IL 60564
MLS# 12445925Listed by: JOHN GREENE, REALTOR
