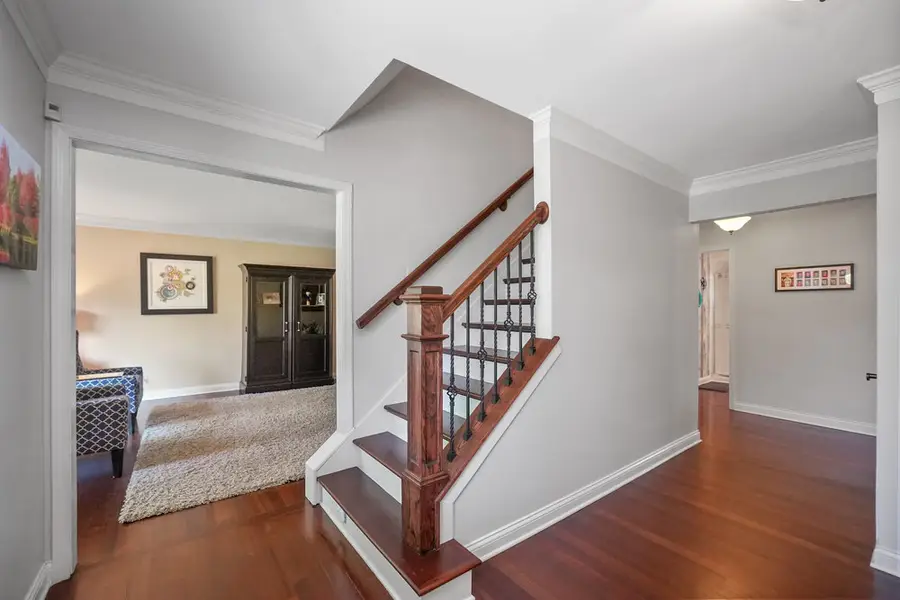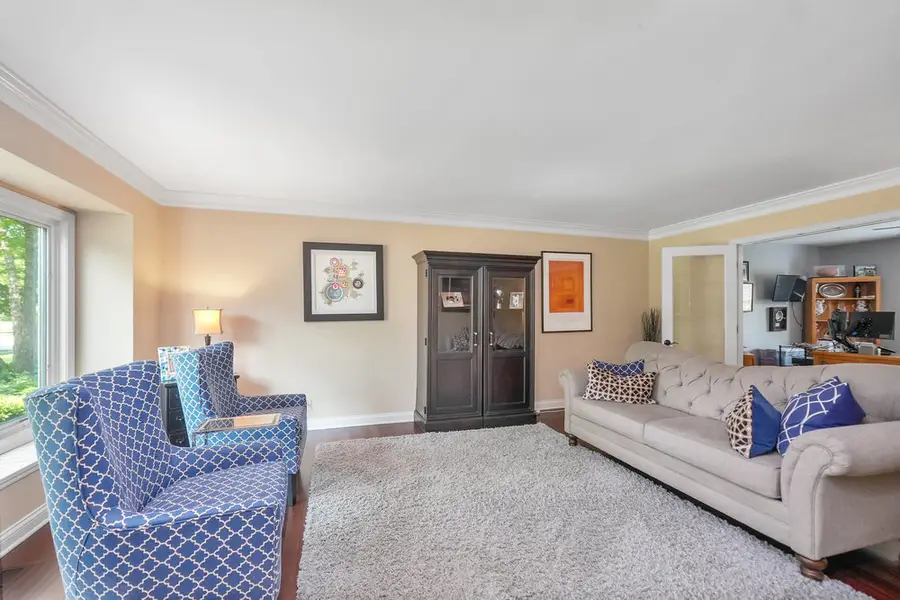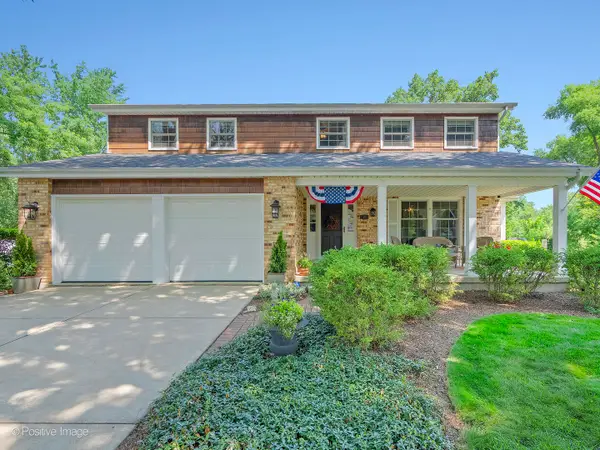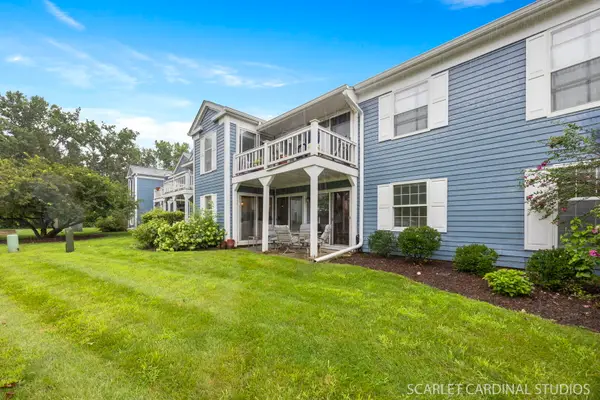3815 Cadella Circle, Naperville, IL 60564
Local realty services provided by:ERA Naper Realty



3815 Cadella Circle,Naperville, IL 60564
$829,000
- 4 Beds
- 3 Baths
- 3,454 sq. ft.
- Single family
- Pending
Listed by:ondrea weikum-grill
Office:compass
MLS#:12376460
Source:MLSNI
Price summary
- Price:$829,000
- Price per sq. ft.:$240.01
- Monthly HOA dues:$86.67
About this home
Welcome home to this beautiful home in sought-after White Eagle! Enjoy the modern grey paint, crisp white trim, and doors that add a clean, contemporary touch throughout. The stunning kitchen features custom white glazed cabinetry, quartz countertops, soft-close drawers, toe-kick storage, under-cabinet lighting, a double oven, stainless steel appliances, a sleek range hood, and elegant lighted display cabinets. Convenience meets style with custom-built cubbies leading into a spacious first-floor laundry room. The first-floor full bathroom has modern finishes. Enjoy the expansive, light-filled vaulted family room with a classic brick fireplace and plantation shutters, plus a generously sized dining room perfect for entertaining. The main level also includes a versatile den, ideal for a home office or study. Upstairs, the remodeled primary bathroom (2013) offers a luxurious retreat with dual vanities, ample counter space, a custom tiled shower, vaulted ceilings, and three closets. The spacious master suite includes a cozy sitting area and dramatic vaulted ceilings. An updated guest bath completes this exceptional home! Enjoy the covered trex deck out back, custom paver drive & walkway in front('11).'17 new garage doors & 1/2 windows.'15 new Roof. '13 master bath.'12 new tankless HWH.'09 new Hardy siding and sump.'08 1/2 windows.'07 HVAC. It's a 10! This home is located in the award winning school district 204, close to shopping, train station and to downtown Naperville.
Contact an agent
Home facts
- Year built:1989
- Listing Id #:12376460
- Added:51 day(s) ago
- Updated:July 20, 2025 at 07:43 AM
Rooms and interior
- Bedrooms:4
- Total bathrooms:3
- Full bathrooms:3
- Living area:3,454 sq. ft.
Heating and cooling
- Cooling:Central Air
- Heating:Forced Air, Natural Gas
Structure and exterior
- Roof:Asphalt
- Year built:1989
- Building area:3,454 sq. ft.
- Lot area:0.25 Acres
Schools
- High school:Waubonsie Valley High School
- Middle school:Still Middle School
- Elementary school:White Eagle Elementary School
Utilities
- Water:Public
- Sewer:Public Sewer
Finances and disclosures
- Price:$829,000
- Price per sq. ft.:$240.01
- Tax amount:$15,141 (2024)
New listings near 3815 Cadella Circle
- New
 $749,900Active5 beds 3 baths3,118 sq. ft.
$749,900Active5 beds 3 baths3,118 sq. ft.1401 Sussex Road, Naperville, IL 60540
MLS# 12434858Listed by: RE/MAX SUBURBAN - New
 $310,000Active3 beds 2 baths1,250 sq. ft.
$310,000Active3 beds 2 baths1,250 sq. ft.2148 Sunderland Court #101A, Naperville, IL 60565
MLS# 12422303Listed by: COMPASS - Open Sun, 12 to 2pmNew
 $699,900Active4 beds 3 baths2,669 sq. ft.
$699,900Active4 beds 3 baths2,669 sq. ft.1500 Sequoia Road, Naperville, IL 60540
MLS# 12434776Listed by: BERKSHIRE HATHAWAY HOMESERVICES CHICAGO - Open Sat, 1 to 3pmNew
 $525,000Active4 beds 3 baths2,623 sq. ft.
$525,000Active4 beds 3 baths2,623 sq. ft.1312 Frederick Lane, Naperville, IL 60565
MLS# 12428878Listed by: @PROPERTIES CHRISTIE'S INTERNATIONAL REAL ESTATE - New
 $549,900Active4 beds 4 baths2,212 sq. ft.
$549,900Active4 beds 4 baths2,212 sq. ft.2007 Schumacher Drive, Naperville, IL 60540
MLS# 12430211Listed by: REDFIN CORPORATION - Open Sun, 12 to 2pmNew
 $624,900Active4 beds 3 baths2,501 sq. ft.
$624,900Active4 beds 3 baths2,501 sq. ft.6S475 Sussex Road, Naperville, IL 60540
MLS# 12434624Listed by: BAIRD & WARNER - Open Sat, 12 to 2pmNew
 $1,050,000Active4 beds 3 baths4,370 sq. ft.
$1,050,000Active4 beds 3 baths4,370 sq. ft.1343 Dunrobin Road, Naperville, IL 60540
MLS# 12395659Listed by: BAIRD & WARNER - Open Sun, 12 to 2pmNew
 $375,000Active2 beds 2 baths1,695 sq. ft.
$375,000Active2 beds 2 baths1,695 sq. ft.1724 Tamahawk Lane, Naperville, IL 60564
MLS# 12434369Listed by: JAMESON SOTHEBY'S INTL REALTY - New
 $474,900Active3 beds 4 baths
$474,900Active3 beds 4 baths431 Orleans Avenue #431, Naperville, IL 60565
MLS# 12433446Listed by: COLDWELL BANKER REALTY - Open Sun, 1 to 3pmNew
 $410,000Active3 beds 3 baths1,931 sq. ft.
$410,000Active3 beds 3 baths1,931 sq. ft.3331 Rosecroft Lane, Naperville, IL 60564
MLS# 12434032Listed by: COLDWELL BANKER REALTY

