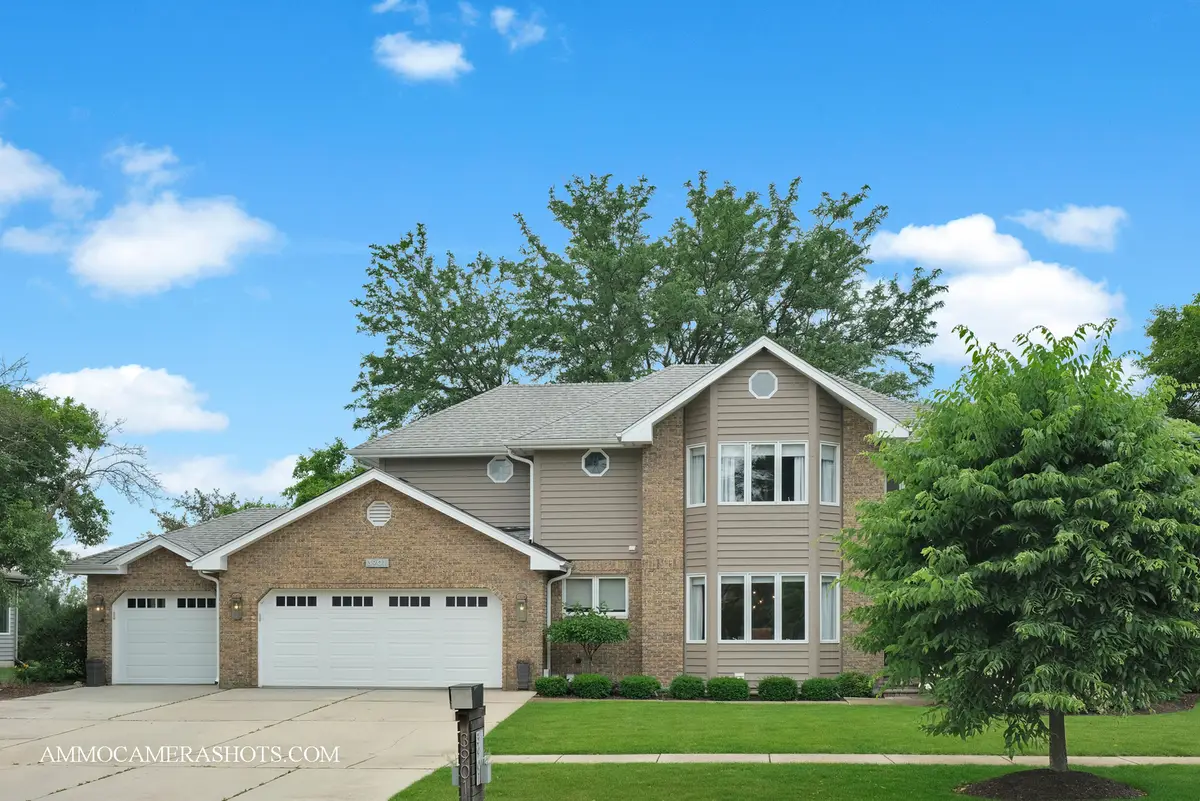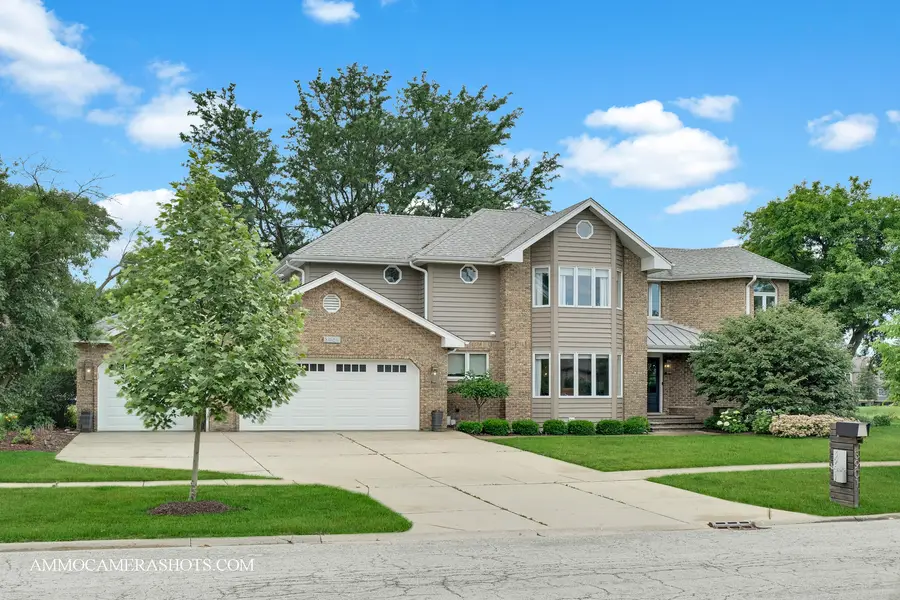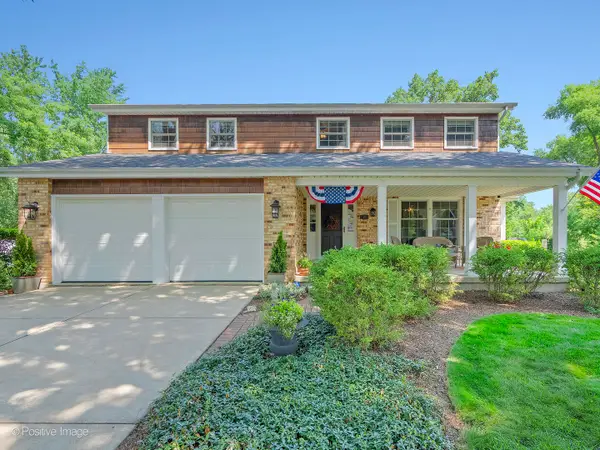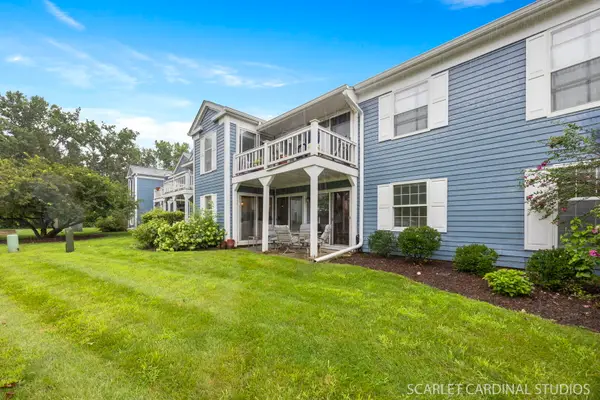3901 White Eagle Drive, Naperville, IL 60564
Local realty services provided by:Results Realty ERA Powered



3901 White Eagle Drive,Naperville, IL 60564
$1,089,000
- 4 Beds
- 4 Baths
- 3,842 sq. ft.
- Single family
- Active
Listed by:carl kee
Office:upscale realty management inc
MLS#:12413366
Source:MLSNI
Price summary
- Price:$1,089,000
- Price per sq. ft.:$283.45
- Monthly HOA dues:$96.67
About this home
Located in the heart of White Eagle Club, this fully renovated custom home blends timeless charm with fresh, contemporary design. From the moment you step inside, rich espresso hardwood floors and bold black-accented doors set a sophisticated tone. The cozy front living room offers a perfect place to unwind, while a sleek home office with custom built-ins and diamond-glint tile work provides privacy and style. Step outside to the spacious deck with sweeping views of the golf course-ideal for quiet mornings or sunset gatherings. Designed for entertaining, the formal dining room connects seamlessly to a high-end kitchen with stone countertops, sleek white cabinetry, a hidden walk-in pantry, and premium appliances. A stylish butler's pantry adds both function and flair. The two-story family room impresses with dramatic windows, a modern fireplace, and abundant natural light year-round. Even the laundry and mudroom shine, with custom tile and thoughtful design. Upstairs, the primary suite is a true retreat with vaulted ceilings, an oversized walk-in closet, and a spa-inspired en-suite bath with stone finishes and designer touches. Three additional bedrooms and two full baths round out the second floor. Enjoy golf course views from the private balcony and the comfort of a fully updated, move-in-ready home in one of Naperville's most sought-after communities.
Contact an agent
Home facts
- Year built:1988
- Listing Id #:12413366
- Added:13 day(s) ago
- Updated:July 23, 2025 at 11:46 AM
Rooms and interior
- Bedrooms:4
- Total bathrooms:4
- Full bathrooms:3
- Half bathrooms:1
- Living area:3,842 sq. ft.
Heating and cooling
- Cooling:Central Air
- Heating:Forced Air, Natural Gas
Structure and exterior
- Roof:Asphalt
- Year built:1988
- Building area:3,842 sq. ft.
- Lot area:0.36 Acres
Schools
- High school:Waubonsie Valley High School
- Middle school:Still Middle School
- Elementary school:White Eagle Elementary School
Utilities
- Water:Public
- Sewer:Public Sewer
Finances and disclosures
- Price:$1,089,000
- Price per sq. ft.:$283.45
- Tax amount:$19,206 (2023)
New listings near 3901 White Eagle Drive
- New
 $749,900Active5 beds 3 baths3,118 sq. ft.
$749,900Active5 beds 3 baths3,118 sq. ft.1401 Sussex Road, Naperville, IL 60540
MLS# 12434858Listed by: RE/MAX SUBURBAN - New
 $310,000Active3 beds 2 baths1,250 sq. ft.
$310,000Active3 beds 2 baths1,250 sq. ft.2148 Sunderland Court #101A, Naperville, IL 60565
MLS# 12422303Listed by: COMPASS - Open Sun, 12 to 2pmNew
 $699,900Active4 beds 3 baths2,669 sq. ft.
$699,900Active4 beds 3 baths2,669 sq. ft.1500 Sequoia Road, Naperville, IL 60540
MLS# 12434776Listed by: BERKSHIRE HATHAWAY HOMESERVICES CHICAGO - Open Sat, 1 to 3pmNew
 $525,000Active4 beds 3 baths2,623 sq. ft.
$525,000Active4 beds 3 baths2,623 sq. ft.1312 Frederick Lane, Naperville, IL 60565
MLS# 12428878Listed by: @PROPERTIES CHRISTIE'S INTERNATIONAL REAL ESTATE - New
 $549,900Active4 beds 4 baths2,212 sq. ft.
$549,900Active4 beds 4 baths2,212 sq. ft.2007 Schumacher Drive, Naperville, IL 60540
MLS# 12430211Listed by: REDFIN CORPORATION - Open Sun, 12 to 2pmNew
 $624,900Active4 beds 3 baths2,501 sq. ft.
$624,900Active4 beds 3 baths2,501 sq. ft.6S475 Sussex Road, Naperville, IL 60540
MLS# 12434624Listed by: BAIRD & WARNER - Open Sat, 12 to 2pmNew
 $1,050,000Active4 beds 3 baths4,370 sq. ft.
$1,050,000Active4 beds 3 baths4,370 sq. ft.1343 Dunrobin Road, Naperville, IL 60540
MLS# 12395659Listed by: BAIRD & WARNER - Open Sun, 12 to 2pmNew
 $375,000Active2 beds 2 baths1,695 sq. ft.
$375,000Active2 beds 2 baths1,695 sq. ft.1724 Tamahawk Lane, Naperville, IL 60564
MLS# 12434369Listed by: JAMESON SOTHEBY'S INTL REALTY - New
 $474,900Active3 beds 4 baths
$474,900Active3 beds 4 baths431 Orleans Avenue #431, Naperville, IL 60565
MLS# 12433446Listed by: COLDWELL BANKER REALTY - Open Sun, 1 to 3pmNew
 $410,000Active3 beds 3 baths1,931 sq. ft.
$410,000Active3 beds 3 baths1,931 sq. ft.3331 Rosecroft Lane, Naperville, IL 60564
MLS# 12434032Listed by: COLDWELL BANKER REALTY

