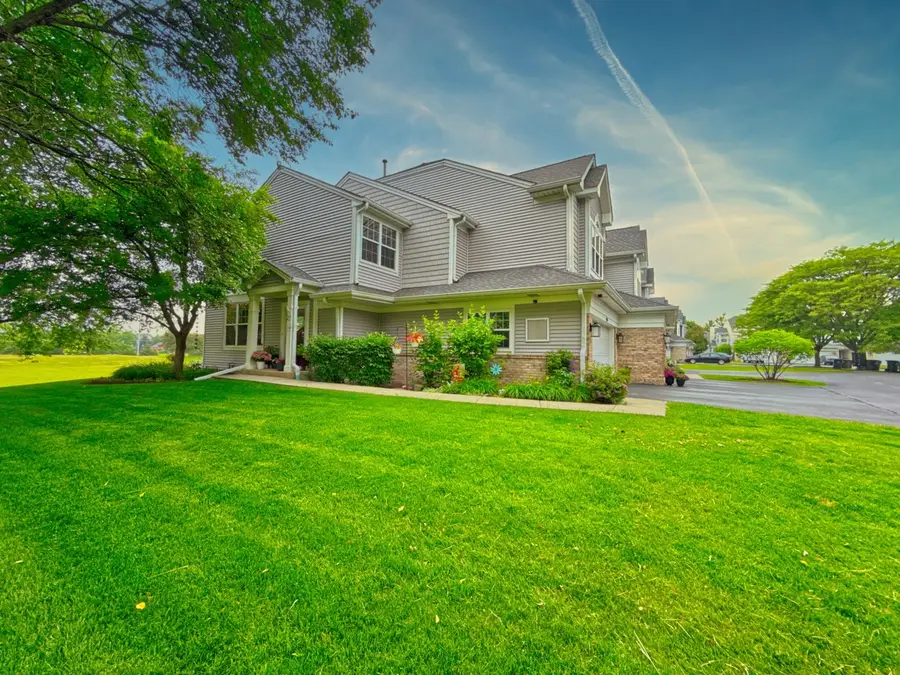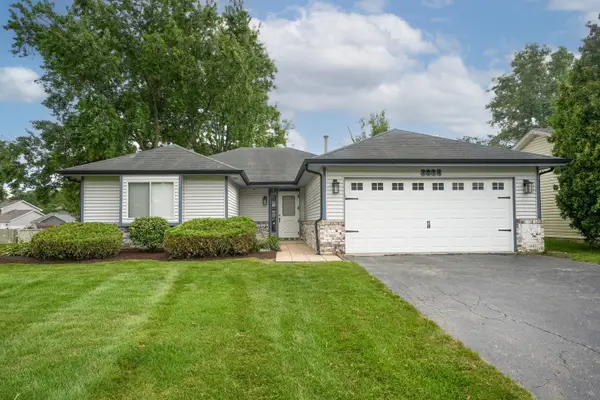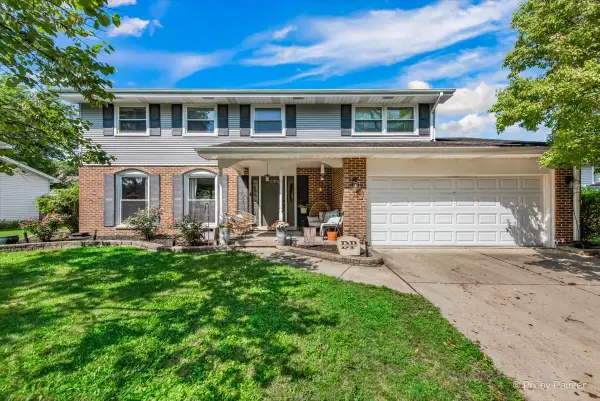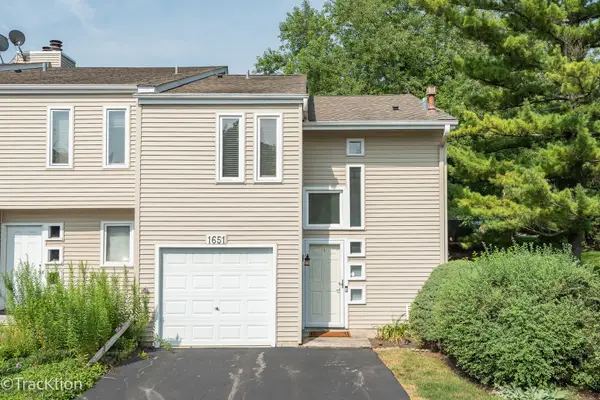3944 Garnette Court, Naperville, IL 60564
Local realty services provided by:ERA Naper Realty



3944 Garnette Court,Naperville, IL 60564
$459,900
- 4 Beds
- 3 Baths
- 2,267 sq. ft.
- Townhouse
- Pending
Listed by:ben kastein
Office:advantage realty group
MLS#:12389451
Source:MLSNI
Price summary
- Price:$459,900
- Price per sq. ft.:$202.87
- Monthly HOA dues:$305
About this home
Welcome Home! You will ABSOLUTELY LOVE this Gorgeous Arlington Model in Highly Sought-After Rose Hill Farm Subdivision! Without a Doubt on the Best Corner Lot in the Subdivision this End Unit Townhome has Private Greenspace on each side of the Home! As you enter your eyes will turn to the Soaring 2-Story Living Room with a Wall of Windows & Natural Light! Your Future Favorite Room has Views of the Beautiful Private Side & Rear Lot, Boasts a Gas Starter Fireplace with Custom Mantel & New Modern Ceiling Fan! Just off the Living Room is the Formal Dining with Sliding Doors to your Paver Patio & Scenic Oasis! Off the Dining Room you'll also connect to your Eat-In Kitchen with Table Space, White Cabinetry, Glass Tile Backsplash, Newer SS Appliances, Solid Surface C-Tops, Pantry Closet & New Garbage Disposal! Home Boasts White Trim Package & 6 Panel Doors throughout and the entire 1st Level with Hardwood Flooring! Upstairs you'll find 3 Spacious Bedrooms & a Convenient Laundry Closet! Primary Bedroom with Cathedral Ceilings, Walk-In Closet, Plant Ledge, Ceiling Fan & En-Suite Bath with Dual Vanity & Super Spacious Shower with Sitting Ledge and New Glass Door! Finally Downstairs you'll find your 4th Bedroom and a Large Recreation Room & Additional Storage! AC New in 2024, Newer Appliances & H20 Heater, New Disposal, Fixtures & So Much More! Come See this BEAUTIFUL Home TODAY!
Contact an agent
Home facts
- Year built:1995
- Listing Id #:12389451
- Added:59 day(s) ago
- Updated:August 13, 2025 at 07:39 AM
Rooms and interior
- Bedrooms:4
- Total bathrooms:3
- Full bathrooms:2
- Half bathrooms:1
- Living area:2,267 sq. ft.
Heating and cooling
- Cooling:Central Air
- Heating:Forced Air, Natural Gas
Structure and exterior
- Roof:Asphalt
- Year built:1995
- Building area:2,267 sq. ft.
Schools
- High school:Neuqua Valley High School
- Middle school:Crone Middle School
- Elementary school:Patterson Elementary School
Utilities
- Water:Lake Michigan
- Sewer:Public Sewer
Finances and disclosures
- Price:$459,900
- Price per sq. ft.:$202.87
- Tax amount:$6,509 (2023)
New listings near 3944 Garnette Court
- Open Sun, 11am to 2pmNew
 $774,900Active4 beds 4 baths2,825 sq. ft.
$774,900Active4 beds 4 baths2,825 sq. ft.484 Blodgett Court, Naperville, IL 60565
MLS# 12350534Listed by: BERKSHIRE HATHAWAY HOMESERVICES CHICAGO - Open Sun, 1am to 3pmNew
 $399,900Active3 beds 1 baths1,500 sq. ft.
$399,900Active3 beds 1 baths1,500 sq. ft.1214 Needham Road, Naperville, IL 60563
MLS# 12440362Listed by: BERG PROPERTIES - New
 $615,000Active4 beds 3 baths2,319 sq. ft.
$615,000Active4 beds 3 baths2,319 sq. ft.6S146 Country Drive, Naperville, IL 60540
MLS# 12443246Listed by: BERKSHIRE HATHAWAY HOMESERVICES CHICAGO - New
 $595,000Active2 beds 2 baths2,113 sq. ft.
$595,000Active2 beds 2 baths2,113 sq. ft.2723 Northmoor Drive, Naperville, IL 60564
MLS# 12435505Listed by: BAIRD & WARNER - New
 $1,300,000Active5 beds 5 baths4,400 sq. ft.
$1,300,000Active5 beds 5 baths4,400 sq. ft.539 Eagle Brook Lane, Naperville, IL 60565
MLS# 12438253Listed by: BAIRD & WARNER - Open Sun, 1 to 3pmNew
 $525,000Active3 beds 3 baths1,892 sq. ft.
$525,000Active3 beds 3 baths1,892 sq. ft.353 Berry Drive, Naperville, IL 60540
MLS# 12433674Listed by: BAIRD & WARNER - New
 $294,900Active2 beds 2 baths1,142 sq. ft.
$294,900Active2 beds 2 baths1,142 sq. ft.2965 Stockton Court #2965, Naperville, IL 60564
MLS# 12441480Listed by: @PROPERTIES CHRISTIE'S INTERNATIONAL REAL ESTATE - Open Sat, 10am to 12pmNew
 $250,000Active2 beds 2 baths1,162 sq. ft.
$250,000Active2 beds 2 baths1,162 sq. ft.1651 Cove Court, Naperville, IL 60565
MLS# 12443081Listed by: PLATINUM PARTNERS REALTORS - New
 $649,900Active4 beds 3 baths2,930 sq. ft.
$649,900Active4 beds 3 baths2,930 sq. ft.529 Warwick Drive, Naperville, IL 60565
MLS# 12412506Listed by: ADVANTAGE REALTY GROUP - New
 $1,299,990Active5 beds 5 baths4,100 sq. ft.
$1,299,990Active5 beds 5 baths4,100 sq. ft.3136 Treesdale Court, Naperville, IL 60564
MLS# 12445925Listed by: JOHN GREENE, REALTOR
