4199 Royal Mews Circle, Naperville, IL 60564
Local realty services provided by:ERA Naper Realty
4199 Royal Mews Circle,Naperville, IL 60564
$540,000
- 3 Beds
- 4 Baths
- 2,781 sq. ft.
- Townhouse
- Active
Listed by:susan colella
Office:baird & warner
MLS#:12494323
Source:MLSNI
Price summary
- Price:$540,000
- Price per sq. ft.:$194.17
- Monthly HOA dues:$371
About this home
FABULOUS!!! FEELS LIKE YOU STEPPED ONTO AN HGTV SET! This end-unit 3 BED / 3.1 BATH Cardiff Model townhome in the sought-after English Rows community is the largest floor plan in the newer section of English Rows featuring Hardie plank & brick exterior. Offering over 2,700 sq. ft. of luxurious living space plus a full basement, this home delivers exceptional value and timeless style. Step inside to find rich hardwood floors on all three levels - NO CARPET ANYWHERE! A grand turned staircase with wrought-iron spindles, volume ceilings, and designer lighting set the stage for a truly functional and elegant home that exudes model-home vibes. Fall in love with the chef's kitchen, featuring 42" cabinetry, sleek quartz countertops, a white farmhouse sink, and abundant storage - including a dream walk-in pantry and a built-in bench/sitting nook. Enjoy your morning coffee or evening wine on the private balcony - the perfect spot to unwind or grow your herb garden. The open-concept main level flows effortlessly into the inviting family room, complete with a cozy fireplace and large windows that fill the space with natural light. Every detail reflects soft, designer-inspired gray and white tones that feel both modern and soothing. Upstairs, a spacious loft offers the ideal flex space - home office, media room, or easily converted to a fourth bedroom. The primary suite is a true retreat, featuring a custom-organized walk-in closet with a window, serene garden views from your private balcony, and a luxurious ensuite bath boasting a deluxe walk-in shower with multiple sprays and dual vanities. The laundry room is conveniently located next to the primary suite and includes built-in gray cabinetry for extra organization. The lower level/garage entry features a bright third bedroom next to a full bath and a large mudroom space. The basement offers endless potential - finish it for additional living space, a home gym, or simply enjoy the ample storage it provides today. Location, location! Next to Tamarack Golf Course and minutes from top-rated restaurants like Biaggi's, Ancho & Agave, and Wild Tuna, as well as Showplace Theaters, LA Fitness, and OrangeTheory. ATTENDS HIGHLY ACCLAIMED SCHOOLS - FRY ELEMENTARY, SCULLEN MIDDLE, AND NEUQUA VALLEY HIGH SCHOOL. Only 20 minutes to Downtown Naperville and the Rt. 59 Metra Station, offering convenience for commuters and weekend fun alike. Don't wait - you don't want to miss this one!
Contact an agent
Home facts
- Year built:2017
- Listing ID #:12494323
- Added:1 day(s) ago
- Updated:October 18, 2025 at 04:36 PM
Rooms and interior
- Bedrooms:3
- Total bathrooms:4
- Full bathrooms:3
- Half bathrooms:1
- Living area:2,781 sq. ft.
Heating and cooling
- Cooling:Central Air
- Heating:Forced Air, Natural Gas
Structure and exterior
- Roof:Asphalt
- Year built:2017
- Building area:2,781 sq. ft.
Schools
- High school:Neuqua Valley High School
- Middle school:Scullen Middle School
- Elementary school:Fry Elementary School
Utilities
- Water:Lake Michigan
- Sewer:Public Sewer
Finances and disclosures
- Price:$540,000
- Price per sq. ft.:$194.17
- Tax amount:$9,998 (2024)
New listings near 4199 Royal Mews Circle
- Open Sun, 11am to 1pmNew
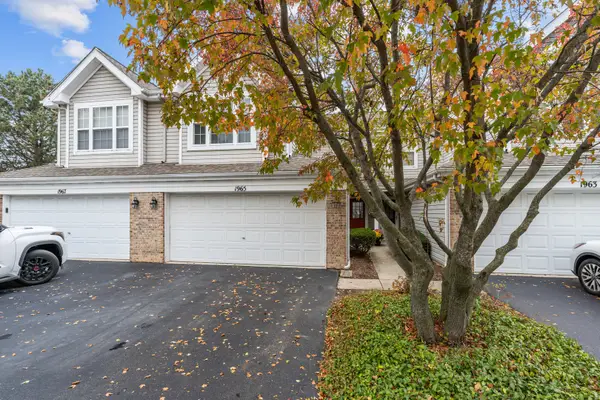 $369,900Active3 beds 2 baths1,324 sq. ft.
$369,900Active3 beds 2 baths1,324 sq. ft.1965 Town Drive, Naperville, IL 60565
MLS# 12498653Listed by: CORE REALTY & INVESTMENTS INC. - New
 $495,000Active2 beds 2 baths1,426 sq. ft.
$495,000Active2 beds 2 baths1,426 sq. ft.465 E Hillside Road, Naperville, IL 60540
MLS# 12492534Listed by: COLDWELL BANKER REAL ESTATE GROUP - New
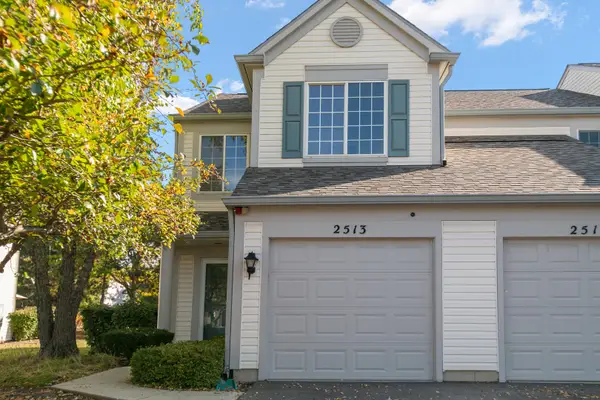 $334,700Active2 beds 3 baths1,500 sq. ft.
$334,700Active2 beds 3 baths1,500 sq. ft.2513 Arcadia Circle, Naperville, IL 60540
MLS# 12497667Listed by: CHASE REAL ESTATE LLC - New
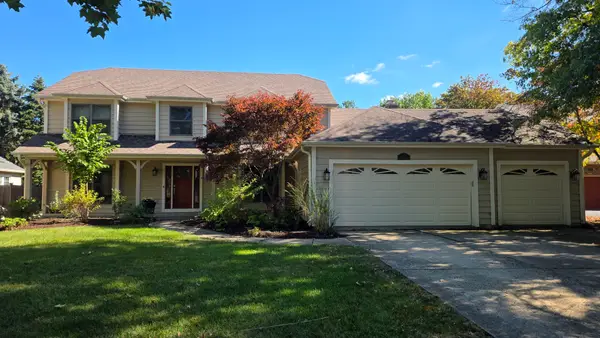 $850,000Active5 beds 4 baths3,328 sq. ft.
$850,000Active5 beds 4 baths3,328 sq. ft.2248 Aster Court, Naperville, IL 60565
MLS# 12476439Listed by: COLDWELL BANKER REALTY - Open Sat, 12 to 2pmNew
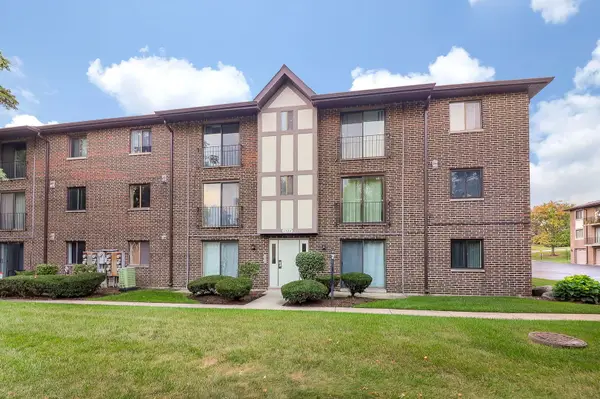 $150,000Active1 beds 1 baths530 sq. ft.
$150,000Active1 beds 1 baths530 sq. ft.1721 S Washington Street #1721, Naperville, IL 60565
MLS# 12495364Listed by: BERKSHIRE HATHAWAY HOMESERVICES CHICAGO - Open Sat, 1 to 3pmNew
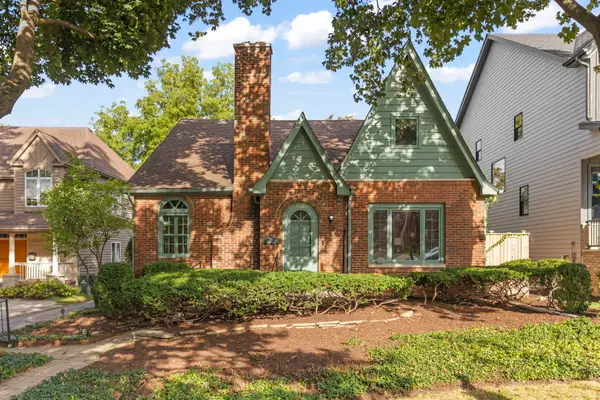 $969,500Active4 beds 4 baths3,462 sq. ft.
$969,500Active4 beds 4 baths3,462 sq. ft.444 S Sleight Street, Naperville, IL 60540
MLS# 12497828Listed by: COLDWELL BANKER REAL ESTATE GROUP - New
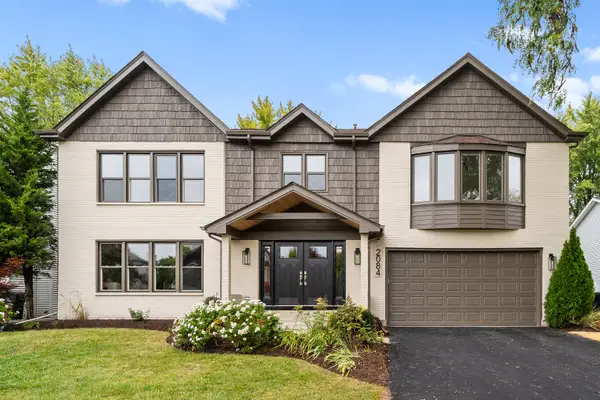 $799,000Active4 beds 3 baths3,180 sq. ft.
$799,000Active4 beds 3 baths3,180 sq. ft.2084 Maplewood Circle, Naperville, IL 60563
MLS# 12496069Listed by: PRELLO REALTY - New
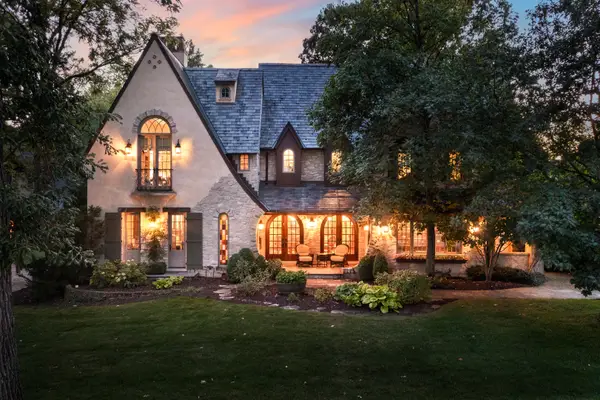 $3,399,999Active5 beds 8 baths7,375 sq. ft.
$3,399,999Active5 beds 8 baths7,375 sq. ft.21 Forest Avenue, Naperville, IL 60540
MLS# 12497564Listed by: COLDWELL BANKER REALTY - Open Sat, 2am to 4pmNew
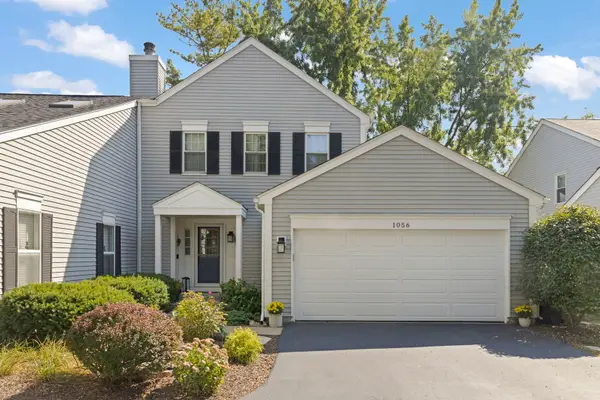 $489,000Active4 beds 3 baths2,082 sq. ft.
$489,000Active4 beds 3 baths2,082 sq. ft.1056 Devonshire Avenue, Naperville, IL 60540
MLS# 12496172Listed by: @PROPERTIES CHRISTIE'S INTERNATIONAL REAL ESTATE
