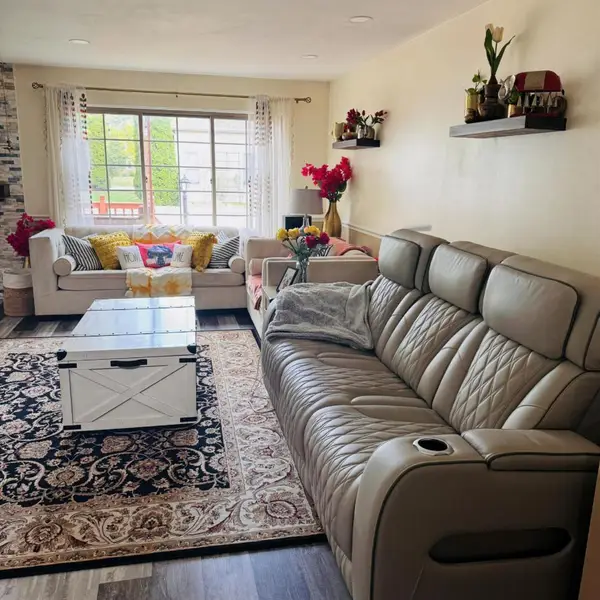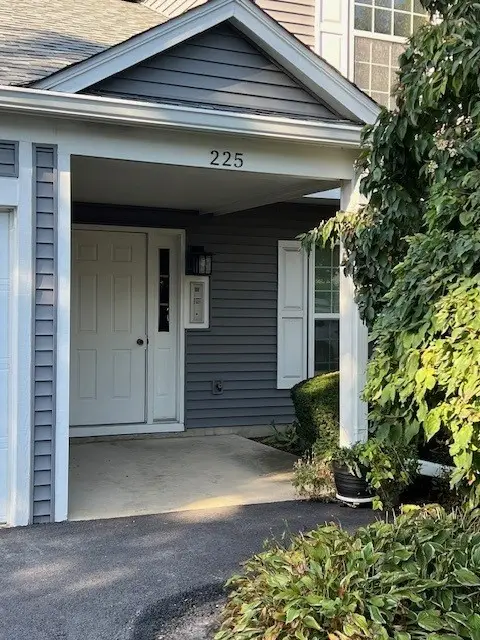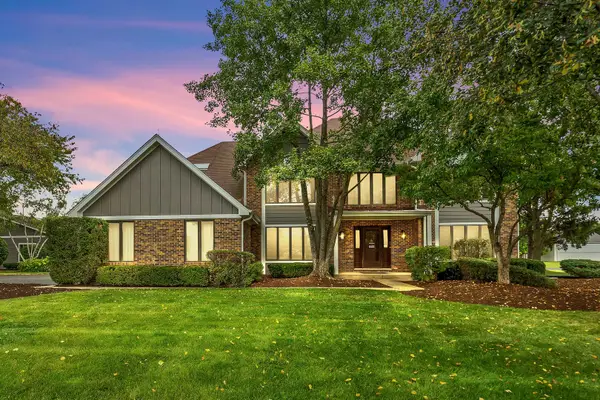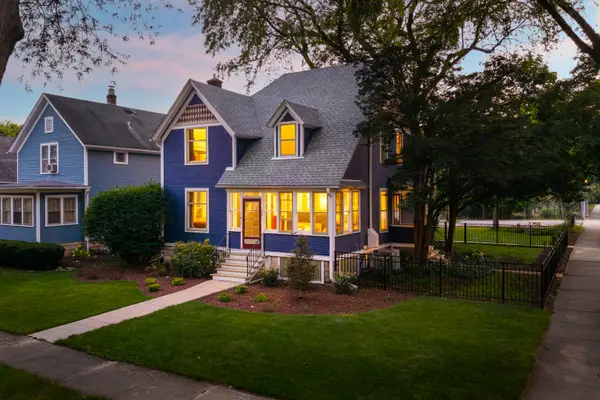4240 Kingshill Circle, Naperville, IL 60564
Local realty services provided by:ERA Naper Realty
4240 Kingshill Circle,Naperville, IL 60564
$580,000
- 3 Beds
- 3 Baths
- - sq. ft.
- Single family
- Sold
Listed by:ondrea weikum-grill
Office:compass
MLS#:12427907
Source:MLSNI
Sorry, we are unable to map this address
Price summary
- Price:$580,000
- Monthly HOA dues:$96.67
About this home
A RARE FIND! ALL BRICK RANCH! Discover the timeless elegance of this beautifully maintained ranch-style home nestled in the prestigious White Eagle Golf Club neighborhood in Naperville. Offering a rare blend of comfort, versatility, and refined charm, this property is sure to captivate the most discerning buyers. This large welcoming foyer overlooks the step down to great room. The open floor plan includes the formal dining room, kitchen with sitting area, custom cabinets, SS high end appliances, granite countertops and plenty of storage. Step inside to warm, gleaming hardwood floors that flow throughout the main living areas. Vaulted ceilings and large windows drench the space in natural light, while the double-sided gas fireplace creates a cozy focal point ideal for quiet evenings or festive gatherings. A chef's delight, with generous cabinet space, solid-surface counters, stainless-steel appliances, and an eat-in breakfast nook overlooking the picturesque backyard. Three spacious bedrooms each boast generous closet space and easy access to full bathrooms. The primary suite offers a tranquil retreat with an en-suite bath featuring a dual-sink vanity, walk-in shower, and serene outlook over the leafy rear yard. The basement kitchen is fully equipped and thoughtfully designed-perfect for entertaining, hosting in-law accommodations, or providing an ideal setup for guests and teens. A two-car attached garage provides direct entry and extra storage space. Outside, the meticulously landscaped lot offers a spacious yard-perfect for summer barbecues, gardening, or play, all within a friendly and well-maintained neighborhood setting. Prestigious Naperville locale, combining suburban tranquility with top-tier schools, parks, shopping, and easy highway access
Contact an agent
Home facts
- Year built:1990
- Listing ID #:12427907
- Added:67 day(s) ago
- Updated:September 29, 2025 at 05:42 PM
Rooms and interior
- Bedrooms:3
- Total bathrooms:3
- Full bathrooms:3
Heating and cooling
- Cooling:Central Air
- Heating:Forced Air, Natural Gas
Structure and exterior
- Year built:1990
Schools
- High school:Waubonsie Valley High School
- Middle school:Still Middle School
- Elementary school:White Eagle Elementary School
Utilities
- Water:Lake Michigan
- Sewer:Public Sewer
Finances and disclosures
- Price:$580,000
- Tax amount:$11,674 (2024)
New listings near 4240 Kingshill Circle
- New
 $959,000Active5 beds 4 baths3,707 sq. ft.
$959,000Active5 beds 4 baths3,707 sq. ft.1427 Ada Lane, Naperville, IL 60540
MLS# 12482981Listed by: COLDWELL BANKER REALTY - New
 $420,000Active3 beds 4 baths1,646 sq. ft.
$420,000Active3 beds 4 baths1,646 sq. ft.2015 Yellow Daisy Court, Naperville, IL 60563
MLS# 12479404Listed by: OHM REALTY - New
 $305,000Active3 beds 2 baths1,405 sq. ft.
$305,000Active3 beds 2 baths1,405 sq. ft.225 Hampshire Court #101-A1, Naperville, IL 60565
MLS# 12482226Listed by: NOLA ARMENTO REALTY - New
 $432,000Active3 beds 3 baths1,716 sq. ft.
$432,000Active3 beds 3 baths1,716 sq. ft.3349 Rosecroft Lane, Naperville, IL 60564
MLS# 12467744Listed by: REAL BROKER LLC - New
 $1,490,000Active5 beds 3 baths4,424 sq. ft.
$1,490,000Active5 beds 3 baths4,424 sq. ft.9S151 Skylane Drive, Naperville, IL 60564
MLS# 12474583Listed by: G REAL ESTATE CO. - New
 $274,900Active2 beds 2 baths1,184 sq. ft.
$274,900Active2 beds 2 baths1,184 sq. ft.221 Hampshire Court #201D, Naperville, IL 60565
MLS# 12481609Listed by: REDFIN CORPORATION - New
 $560,000Active4 beds 2 baths2,492 sq. ft.
$560,000Active4 beds 2 baths2,492 sq. ft.425 W Gartner Road, Naperville, IL 60540
MLS# 12482159Listed by: KELLER WILLIAMS INFINITY - New
 $799,000Active4 beds 3 baths2,384 sq. ft.
$799,000Active4 beds 3 baths2,384 sq. ft.105 S Wright Street, Naperville, IL 60540
MLS# 12481229Listed by: COLDWELL BANKER REALTY - New
 $850,000Active4 beds 4 baths3,745 sq. ft.
$850,000Active4 beds 4 baths3,745 sq. ft.2255 Palmer Circle, Naperville, IL 60564
MLS# 12477497Listed by: COMPASS - New
 $975,000Active4 beds 4 baths3,194 sq. ft.
$975,000Active4 beds 4 baths3,194 sq. ft.444 S Sleight Street, Naperville, IL 60540
MLS# 12482125Listed by: COLDWELL BANKER REAL ESTATE GROUP
