440 Menominee Lane, Naperville, IL 60563
Local realty services provided by:Results Realty ERA Powered
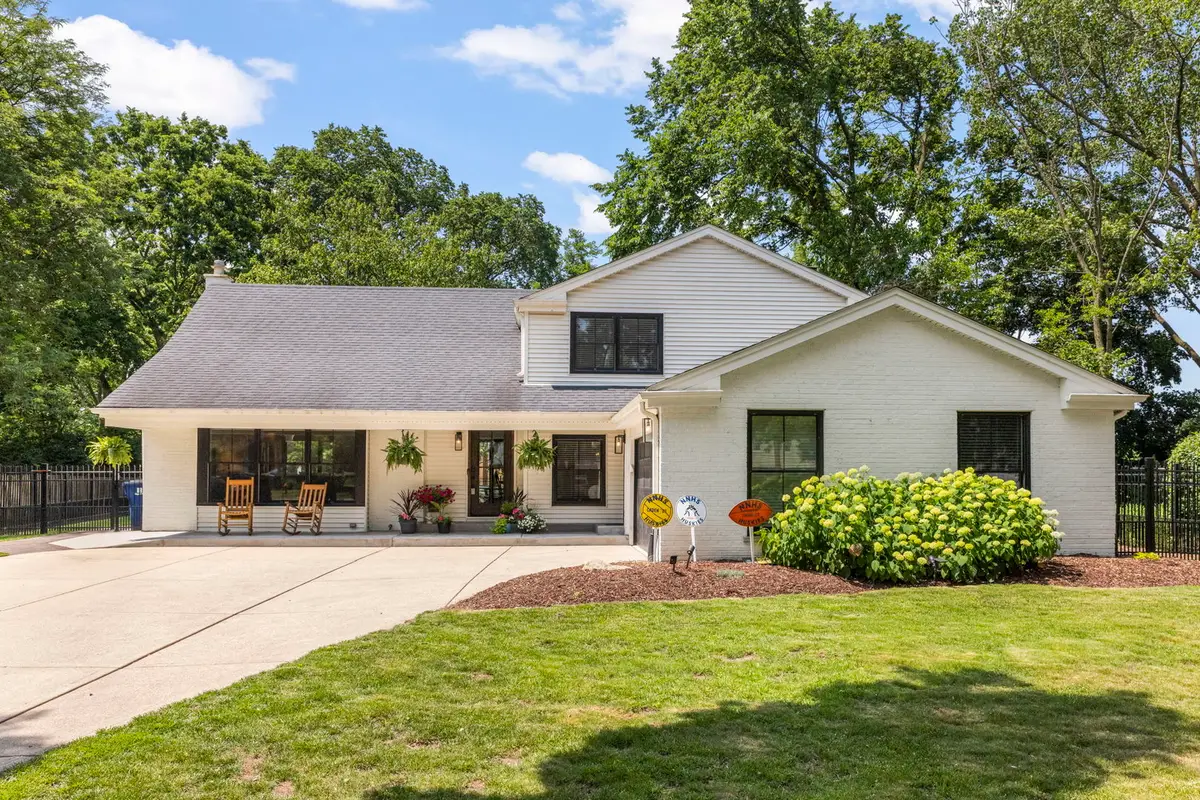
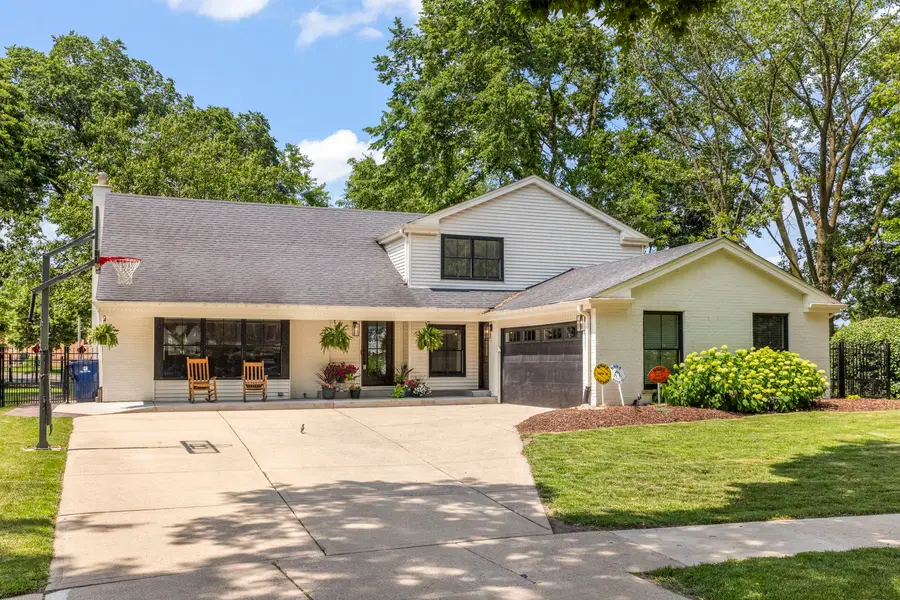
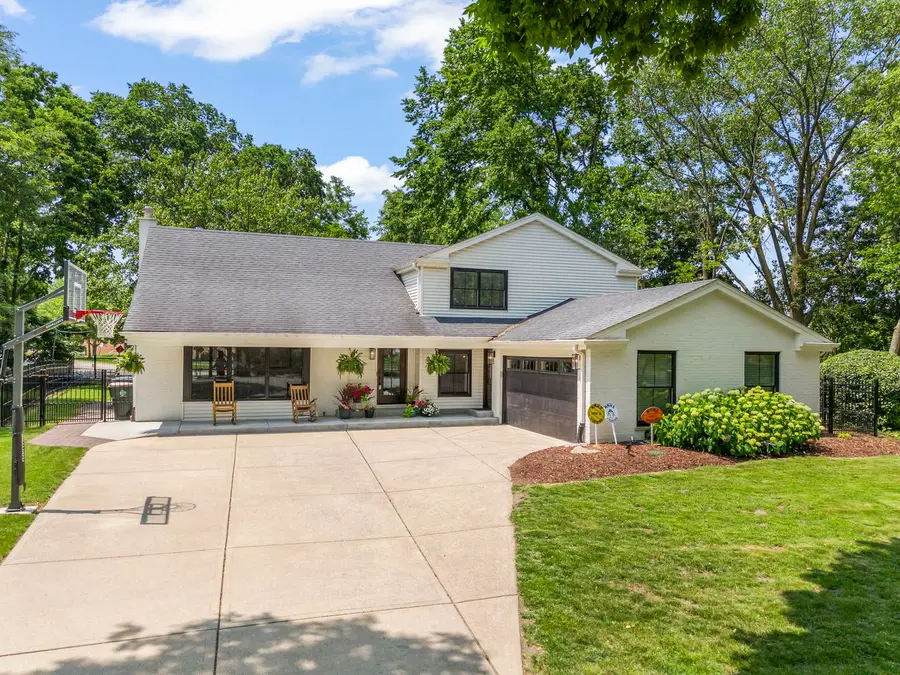
Listed by:shane halleman
Office:john greene, realtor
MLS#:12394565
Source:MLSNI
Price summary
- Price:$799,900
- Price per sq. ft.:$297.47
About this home
Stunning 4-Bedroom Home with Designer Touches, Bright Spaces & Backyard Oasis. Welcome to this beautifully designed 4-bedroom, 2.5-bath home with a private office and finished basement-offering the perfect blend of luxury, functionality, and everyday comfort. From the moment you walk in, you'll be greeted by sun-filled rooms, thoughtful upgrades, and custom details throughout. The bright and spacious living room features a beautiful brick gas fireplace framed by built-in shelving and cabinets-ideal for both relaxation and entertaining. Off the garage entry, the mudroom features a custom cubby area with seating and shelving for your organizational needs. The heart of the home is the entertainer's kitchen, featuring a massive 10'+ quartz island that seats six, white shaker cabinetry, oversized pull-out drawers, a 5-burner gas cooktop, double ovens, exterior-vented custom range hood, dry bar with beverage fridge, and a large Kohler farmhouse sink. Oversized Pella windows flood the kitchen with natural light and open directly to the show-stopping backyard. Step outside to your private outdoor oasis-an entertainer's dream. A lush, green yard stretches beyond a stunning herringbone brick patio, complete with a built-in gas fire pit, stone seating wall with integrated lighting, and a gas line for grilling. Perfect for hosting gatherings or quiet evenings enjoying the sunset and the surrounding sounds of nature. Upstairs, the serene primary suite includes a luxurious walk-in rain shower, double vanities, and quartz counters. The second full bath features an oversized tub/shower combo, herringbone tile flooring, and another double vanity with quartz countertops. The finished basement offers additional flexible living space and a dedicated game closet-great for movie nights or play. The oversized 2.5-car garage includes shelving and brand-new epoxy floors for clean, practical storage. With new Pella windows and doors throughout-including the front entry, garage door, back slider, and back door-this home is as efficient as it is beautiful. Full of warmth, natural light, and positive energy, this home has everything today's buyers are looking for. RECENT UPDATES & FEATURES: *** 2025: 2.5-car garage floor professionally epoxied, Full interior painting, water heater, attic fan motor *** 2024: Microwave *** 2023: New sump pump *** 2022: Custom mudroom built-ins , Custom Family room built-ins, In-ground Goaliath basketball hoop, *** 2021: Large stone steppers leading to back Loomis 10' gate and West side of home to gate *** 2020 (Extensive upgrades made throughout the home), Pella windows and doors throughout (front entry, patio sliders, back door, and garage door), Full exterior painting, Complete hardscaping, Fire pit with fire glass, 12' x 10' custom shed w/ electric, Quartz countertops throughout entire home, Herringbone brick patio and walkway with integrated lighting, Gas line installed for outdoor grill, Buried downspouts, Black aluminum fence with pet barrier & multiple fence gates: (3) 5' gates for separate access points (1) double gate measuring 10' wide opening to Loomis St, Central air conditioner, Washer & dryer *** 2019: Hardwood flooring, Refrigerator, 5-burner gas cooktop, double oven, dishwasher, and garbage disposal *** 2014 - Roof, siding *furnace newer, maintained yearly ***Steps to Jefferson Junior High, walking distance to Saybrook Pool, Beebe middle school, Arrowhead Park and sled hill, 1 mile to Downtown Naperville
Contact an agent
Home facts
- Year built:1975
- Listing Id #:12394565
- Added:42 day(s) ago
- Updated:July 20, 2025 at 07:43 AM
Rooms and interior
- Bedrooms:4
- Total bathrooms:3
- Full bathrooms:2
- Half bathrooms:1
- Living area:2,689 sq. ft.
Heating and cooling
- Cooling:Central Air
- Heating:Natural Gas
Structure and exterior
- Roof:Asphalt
- Year built:1975
- Building area:2,689 sq. ft.
- Lot area:0.32 Acres
Schools
- High school:Naperville North High School
- Middle school:Jefferson Junior High School
- Elementary school:Beebe Elementary School
Utilities
- Water:Public
- Sewer:Public Sewer
Finances and disclosures
- Price:$799,900
- Price per sq. ft.:$297.47
- Tax amount:$10,307 (2024)
New listings near 440 Menominee Lane
- New
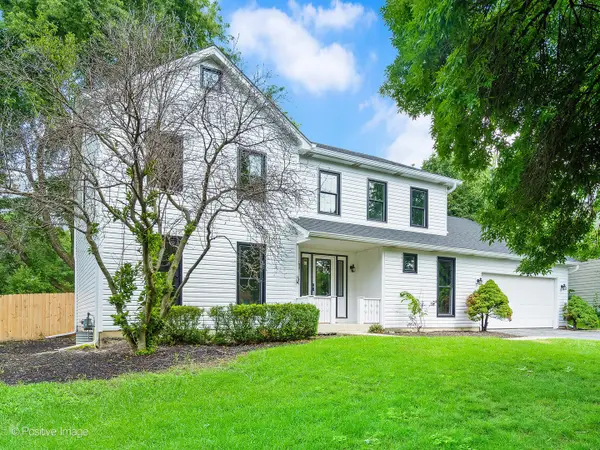 $800,000Active4 beds 4 baths4,188 sq. ft.
$800,000Active4 beds 4 baths4,188 sq. ft.805 Potomac Avenue, Naperville, IL 60565
MLS# 12432028Listed by: COMPASS - New
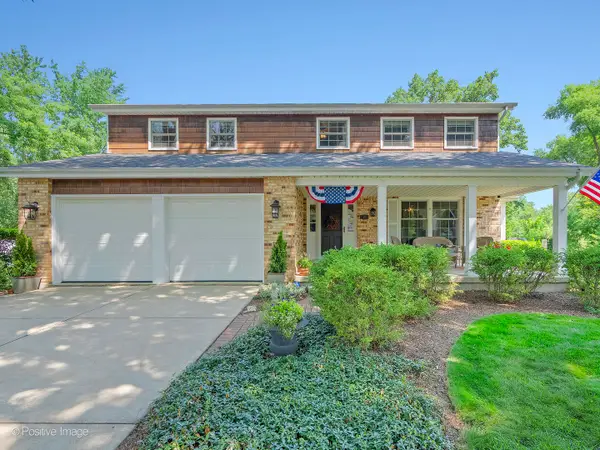 $749,900Active5 beds 3 baths3,118 sq. ft.
$749,900Active5 beds 3 baths3,118 sq. ft.1401 Sussex Road, Naperville, IL 60540
MLS# 12434858Listed by: RE/MAX SUBURBAN - New
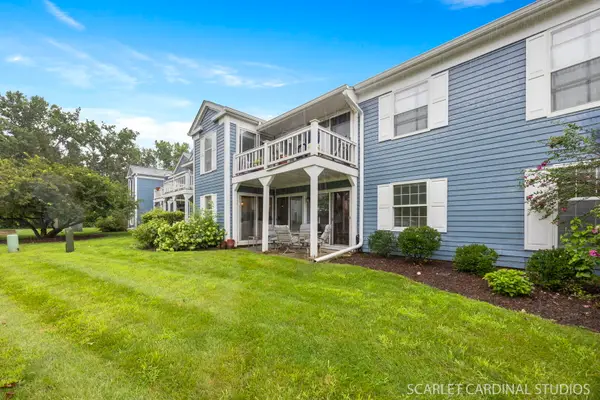 $310,000Active3 beds 2 baths1,250 sq. ft.
$310,000Active3 beds 2 baths1,250 sq. ft.2148 Sunderland Court #101A, Naperville, IL 60565
MLS# 12422303Listed by: COMPASS - Open Sun, 12 to 2pmNew
 $699,900Active4 beds 3 baths2,669 sq. ft.
$699,900Active4 beds 3 baths2,669 sq. ft.1500 Sequoia Road, Naperville, IL 60540
MLS# 12434776Listed by: BERKSHIRE HATHAWAY HOMESERVICES CHICAGO - Open Sat, 1 to 3pmNew
 $525,000Active4 beds 3 baths2,623 sq. ft.
$525,000Active4 beds 3 baths2,623 sq. ft.1312 Frederick Lane, Naperville, IL 60565
MLS# 12428878Listed by: @PROPERTIES CHRISTIE'S INTERNATIONAL REAL ESTATE - New
 $549,900Active4 beds 4 baths2,212 sq. ft.
$549,900Active4 beds 4 baths2,212 sq. ft.2007 Schumacher Drive, Naperville, IL 60540
MLS# 12430211Listed by: REDFIN CORPORATION - Open Sun, 12 to 2pmNew
 $624,900Active4 beds 3 baths2,501 sq. ft.
$624,900Active4 beds 3 baths2,501 sq. ft.6S475 Sussex Road, Naperville, IL 60540
MLS# 12434624Listed by: BAIRD & WARNER - Open Sat, 12 to 2pmNew
 $1,050,000Active4 beds 3 baths4,370 sq. ft.
$1,050,000Active4 beds 3 baths4,370 sq. ft.1343 Dunrobin Road, Naperville, IL 60540
MLS# 12395659Listed by: BAIRD & WARNER - Open Sun, 12 to 2pmNew
 $375,000Active2 beds 2 baths1,695 sq. ft.
$375,000Active2 beds 2 baths1,695 sq. ft.1724 Tamahawk Lane, Naperville, IL 60564
MLS# 12434369Listed by: JAMESON SOTHEBY'S INTL REALTY - New
 $474,900Active3 beds 4 baths
$474,900Active3 beds 4 baths431 Orleans Avenue #431, Naperville, IL 60565
MLS# 12433446Listed by: COLDWELL BANKER REALTY

