4430 Monroe Court, Naperville, IL 60564
Local realty services provided by:Results Realty ERA Powered

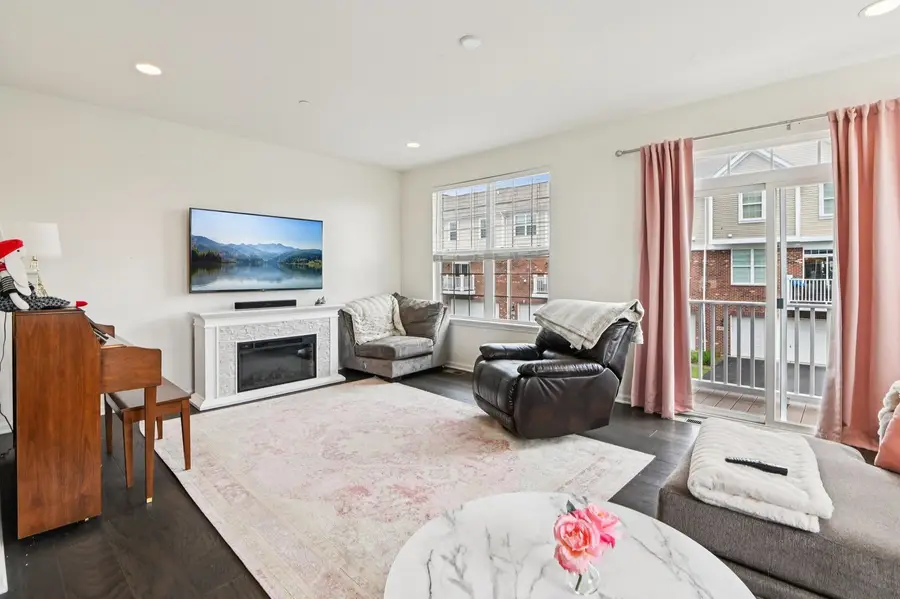
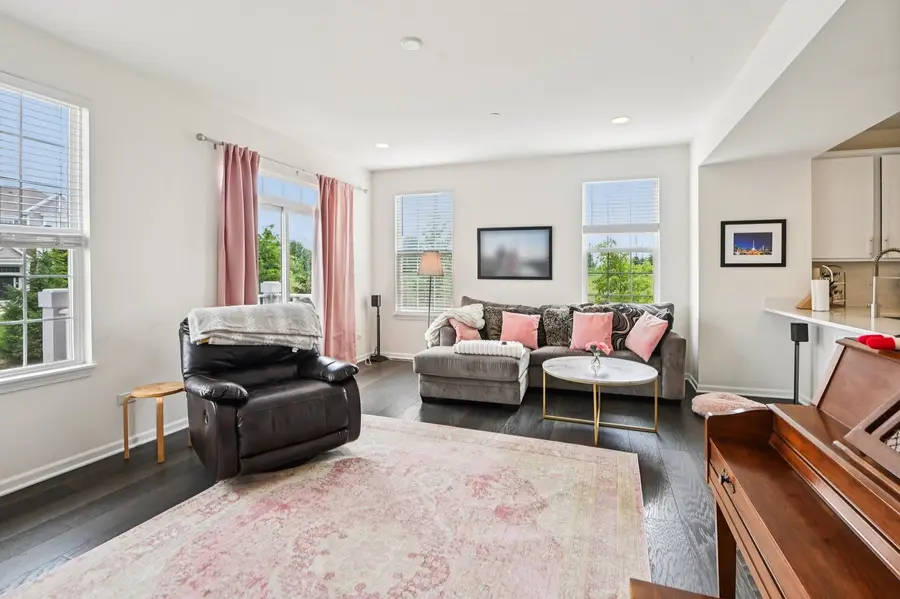
4430 Monroe Court,Naperville, IL 60564
$450,000
- 3 Beds
- 3 Baths
- 1,998 sq. ft.
- Townhouse
- Pending
Listed by:michael rothe
Office:redfin corporation
MLS#:12399299
Source:MLSNI
Price summary
- Price:$450,000
- Price per sq. ft.:$225.23
- Monthly HOA dues:$298
About this home
Welcome to this charming townhome nestled in the heart of Naperville. As an end unit, it enjoys extra privacy and natural light, while its two spacious balconies offer perfect spots for morning coffee or a peaceful evening unwind. Step inside to find a thoughtfully designed layout with elegant upgrades throughout. The chef-inspired kitchen features sleek 42-inch cabinetry, gleaming quartz and engineered marble countertops, GE stainless-steel appliances, and a stainless-steel farmhouse sink. Upstairs, the luxurious primary suite awaits with a spa-like bathroom boasting dual vanity sinks and a generous walk-in closet. The English basement offers a versatile bonus space bright enough for a playroom, home office, or guest bedroom, and conveniently connects to the garage for seamless access. Throughout the home, crown molding adds a touch of classic elegance, while the carefully maintained landscaping, complete with a peaceful pond and community park, ensures beautiful curb appeal thanks to the HOA's diligent care. The home is located within the sought-after District 204. It's also just a few minutes drive from everyday conveniences, including Amazon Fresh, Jewel-Osco, AMC Theatre, Naperville Crossings shopping, and the 95th Street Public Library. Don't miss the opportunity to make this wonderful home yours. Schedule your private showing today!
Contact an agent
Home facts
- Year built:2019
- Listing Id #:12399299
- Added:49 day(s) ago
- Updated:August 13, 2025 at 07:45 AM
Rooms and interior
- Bedrooms:3
- Total bathrooms:3
- Full bathrooms:2
- Half bathrooms:1
- Living area:1,998 sq. ft.
Heating and cooling
- Cooling:Central Air
- Heating:Electric
Structure and exterior
- Year built:2019
- Building area:1,998 sq. ft.
Schools
- High school:Waubonsie Valley High School
- Middle school:Scullen Middle School
- Elementary school:Fry Elementary School
Utilities
- Water:Public
- Sewer:Public Sewer
Finances and disclosures
- Price:$450,000
- Price per sq. ft.:$225.23
- Tax amount:$8,104 (2023)
New listings near 4430 Monroe Court
- Open Sun, 11am to 2pmNew
 $774,900Active4 beds 4 baths2,825 sq. ft.
$774,900Active4 beds 4 baths2,825 sq. ft.484 Blodgett Court, Naperville, IL 60565
MLS# 12350534Listed by: BERKSHIRE HATHAWAY HOMESERVICES CHICAGO - Open Sun, 1am to 3pmNew
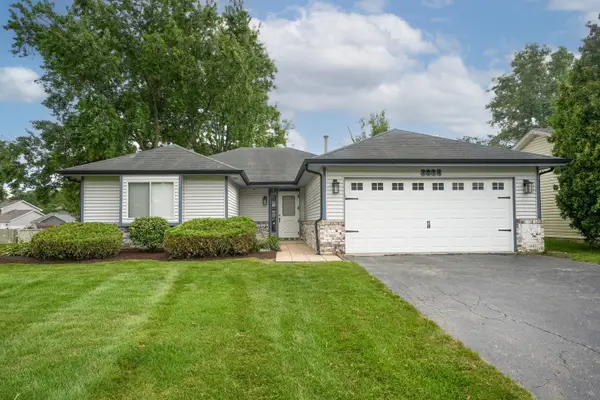 $399,900Active3 beds 1 baths1,500 sq. ft.
$399,900Active3 beds 1 baths1,500 sq. ft.1214 Needham Road, Naperville, IL 60563
MLS# 12440362Listed by: BERG PROPERTIES - New
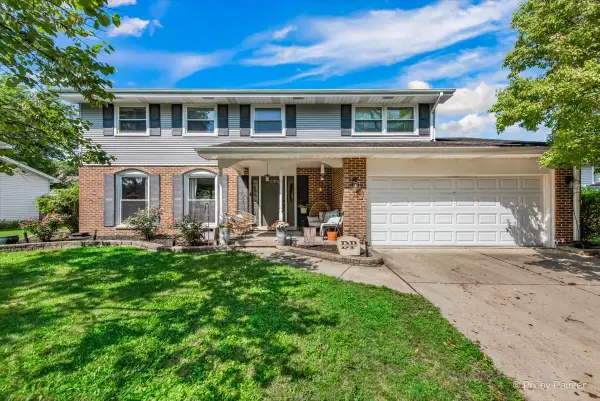 $615,000Active4 beds 3 baths2,319 sq. ft.
$615,000Active4 beds 3 baths2,319 sq. ft.6S146 Country Drive, Naperville, IL 60540
MLS# 12443246Listed by: BERKSHIRE HATHAWAY HOMESERVICES CHICAGO - New
 $595,000Active2 beds 2 baths2,113 sq. ft.
$595,000Active2 beds 2 baths2,113 sq. ft.2723 Northmoor Drive, Naperville, IL 60564
MLS# 12435505Listed by: BAIRD & WARNER - New
 $1,300,000Active5 beds 5 baths4,400 sq. ft.
$1,300,000Active5 beds 5 baths4,400 sq. ft.539 Eagle Brook Lane, Naperville, IL 60565
MLS# 12438253Listed by: BAIRD & WARNER - Open Sun, 1 to 3pmNew
 $525,000Active3 beds 3 baths1,892 sq. ft.
$525,000Active3 beds 3 baths1,892 sq. ft.353 Berry Drive, Naperville, IL 60540
MLS# 12433674Listed by: BAIRD & WARNER - New
 $294,900Active2 beds 2 baths1,142 sq. ft.
$294,900Active2 beds 2 baths1,142 sq. ft.2965 Stockton Court #2965, Naperville, IL 60564
MLS# 12441480Listed by: @PROPERTIES CHRISTIE'S INTERNATIONAL REAL ESTATE - Open Sat, 10am to 12pmNew
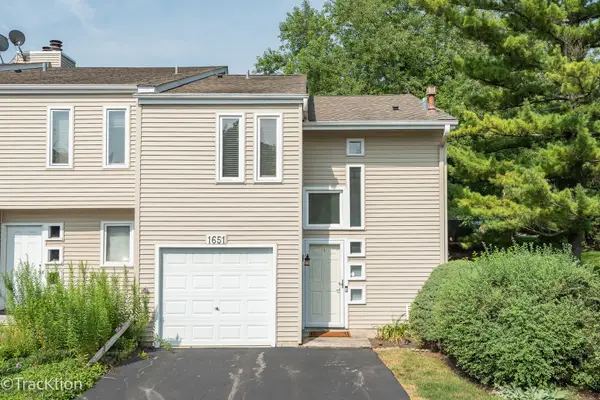 $250,000Active2 beds 2 baths1,162 sq. ft.
$250,000Active2 beds 2 baths1,162 sq. ft.1651 Cove Court, Naperville, IL 60565
MLS# 12443081Listed by: PLATINUM PARTNERS REALTORS - New
 $649,900Active4 beds 3 baths2,930 sq. ft.
$649,900Active4 beds 3 baths2,930 sq. ft.529 Warwick Drive, Naperville, IL 60565
MLS# 12412506Listed by: ADVANTAGE REALTY GROUP - New
 $1,299,990Active5 beds 5 baths4,100 sq. ft.
$1,299,990Active5 beds 5 baths4,100 sq. ft.3136 Treesdale Court, Naperville, IL 60564
MLS# 12445925Listed by: JOHN GREENE, REALTOR
