4748 Sassafras Lane, Naperville, IL 60564
Local realty services provided by:Results Realty ERA Powered


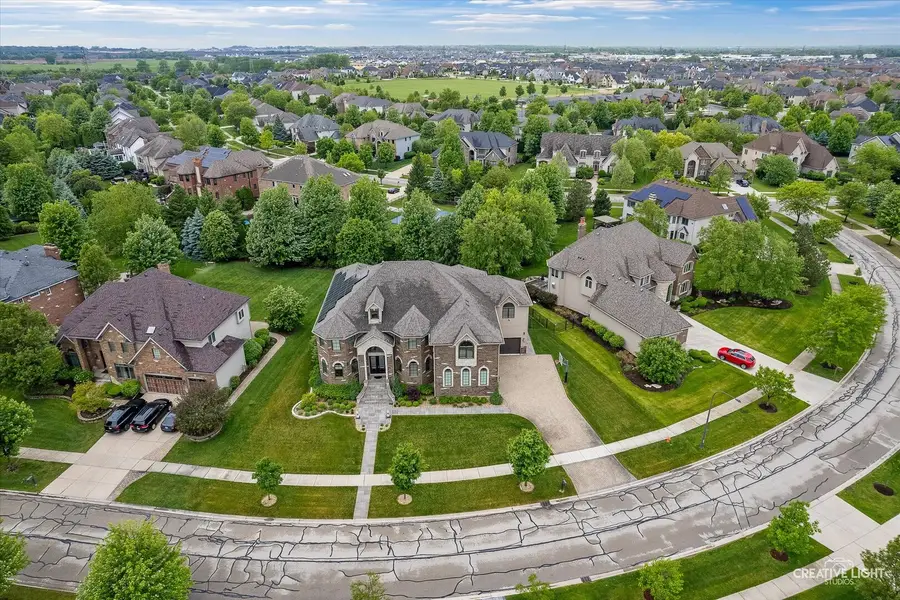
4748 Sassafras Lane,Naperville, IL 60564
$2,725,000
- 8 Beds
- 9 Baths
- 10,000 sq. ft.
- Single family
- Pending
Listed by:sharad choudhary
Office:digital realty
MLS#:12371958
Source:MLSNI
Price summary
- Price:$2,725,000
- Price per sq. ft.:$272.5
- Monthly HOA dues:$61.67
About this home
STUNNING Custom-Built Luxury in Prestigious Ashwood Park by a top builder of Naperville. Welcome to 4748 Sassafras Ln, Naperville, an exceptional custom-built residence offering over 10,000 square feet of beautifully designed living space in the sought-after Ashwood Park community. With 7,000 square feet above grade and an additional 3,100 square feet of finished lower level, this home masterfully blends timeless craftsmanship with modern elegance. Home is 7 Bedrooms, 1 Office, 8.5 bath, 4 fireplaces and 4 car garage built on 0.4 Acre lot. Solar Panels on roof to make it more energy efficient. From the moment you arrive, you'll be captivated by the home's professional landscaping, featuring a natural gas fire pit and commercial-grade exterior lighting, perfect for evening gatherings or peaceful nights under the stars. A huge hot water jacuzzi in the back yard for enjoyment throughout the year. Huge 450+ Sq Ft patio in backyard has a 10 ft gazebo with exterior all season LED TV. Fenced yard. 9 Zone Sprinkler system installed. Security System Cameras installed for the exterior of the home. The heart of the home is a CHEF'S DREAM KITCHEN featuring PRISTINE CABINETRY WITH SOFT-CLOSE DRAWERS, GRANITE COUNTERTOPS, Thermodor Stainless Steel APPLIANCES, double oven, wine cooler, BUTLER'S PANTRY AND AN EXPANSIVE OVERSIZED ISLAND perfect for entertaining. Adjacent to the kitchen is a versatile sunroom or breakfast area. The MAIN FLOOR is designed for convenience and comfort, with a TRUE IN-LAW-SUITE with en suite FULL BATHROOM and CLOSE TO GARAGE AND BACKYARD. A separate powder offers complete flexibility to guests. All blinds are Smart / automated blinds which can be controlled by your phone. Inside, the home is adorned with custom millwork and enchanting Chandeliers, coffered ceilings, and decorative crown molding throughout, creating a sense of refined luxury. The expansive, open-concept floor plan is filled with natural light, enhancing the warmth and flow of each living space, ideal for everyday living and effortless entertainment. The two-story living room keeps the whole home connected and flow flawlessly. Work from home in style in the first-floor office, thoughtfully designed for productivity and comfort. Upstairs, you'll find five expansive bedrooms, each with its own private bath. The primary suite is a luxurious sanctuary with a big morning area and with a huge walk-in closet designed by Closet by Design with an island in the middle featuring the finest finishes for a truly indulgent experience. The primary suite includes a spa-inspired bathroom which has a steam shower as well and a huge tub. Beautiful tiles on floor, backsplash and granite counter tops in master bathroom. Laundry is on first floor as well as the Second floor for easy access. Mud room built with storage in mind for kids and keeping other stuff. UV lights for air cleaning in vents. The finished lower level is as functional as it is stylish, complete with custom built-in cabinetry, a full bathroom, a dedicated workout room, and ample storage. It has a great 9-seater media room built professionally. Lower level has a Fireplace, Gym Room and a full kitchen with Fridge, gas, microwave, dishwasher in basement. Huge open space for parties and entertaining your guests. The basement has a huge Wine Cellar. Elegant and functional living spaces designed with entertaining in mind. The Four-car garage has the electrical in place for a charging station. Highly acclaimed District 204 schools. Peterson Elementary is within walking distance of the home. Access to Ashwood Park's resort-style clubhouse, featuring three pools, a waterslide, tennis courts, a playground, indoor/outdoor basketball courts, entertaining spaces, and a state-of-the-art fitness center. Don't miss this rare opportunity to own a truly stunning home in one of Naperville's most luxurious
Contact an agent
Home facts
- Year built:2018
- Listing Id #:12371958
- Added:72 day(s) ago
- Updated:August 13, 2025 at 07:45 AM
Rooms and interior
- Bedrooms:8
- Total bathrooms:9
- Full bathrooms:8
- Half bathrooms:1
- Living area:10,000 sq. ft.
Heating and cooling
- Cooling:Central Air
- Heating:Forced Air, Natural Gas
Structure and exterior
- Roof:Asphalt
- Year built:2018
- Building area:10,000 sq. ft.
- Lot area:0.39 Acres
Schools
- High school:Waubonsie Valley High School
- Middle school:Scullen Middle School
- Elementary school:Peterson Elementary School
Utilities
- Water:Lake Michigan
- Sewer:Public Sewer
Finances and disclosures
- Price:$2,725,000
- Price per sq. ft.:$272.5
- Tax amount:$30,618 (2023)
New listings near 4748 Sassafras Lane
- Open Sat, 2 to 4pmNew
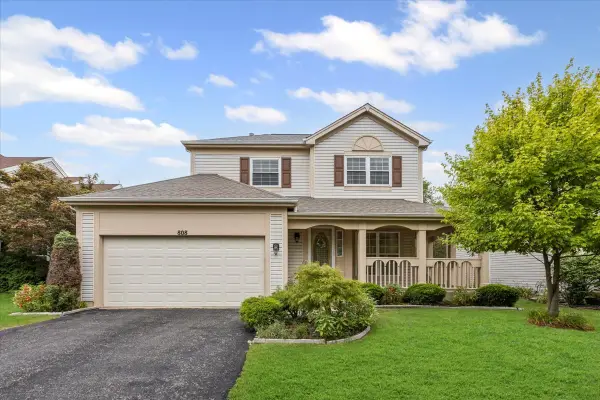 $470,000Active3 beds 3 baths1,503 sq. ft.
$470,000Active3 beds 3 baths1,503 sq. ft.808 Violet Circle, Naperville, IL 60540
MLS# 12442455Listed by: BAIRD & WARNER - Open Sat, 11am to 1pmNew
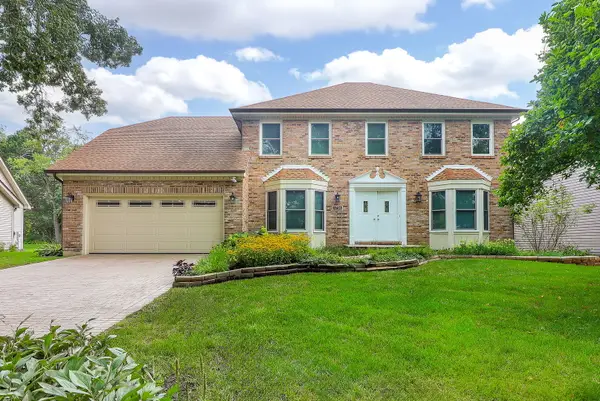 $749,000Active4 beds 3 baths2,742 sq. ft.
$749,000Active4 beds 3 baths2,742 sq. ft.1736 Mundelein Road, Naperville, IL 60540
MLS# 12444698Listed by: CONCENTRIC REALTY, INC - Open Sun, 11am to 2pmNew
 $774,900Active4 beds 4 baths2,825 sq. ft.
$774,900Active4 beds 4 baths2,825 sq. ft.484 Blodgett Court, Naperville, IL 60565
MLS# 12350534Listed by: BERKSHIRE HATHAWAY HOMESERVICES CHICAGO - Open Sun, 1am to 3pmNew
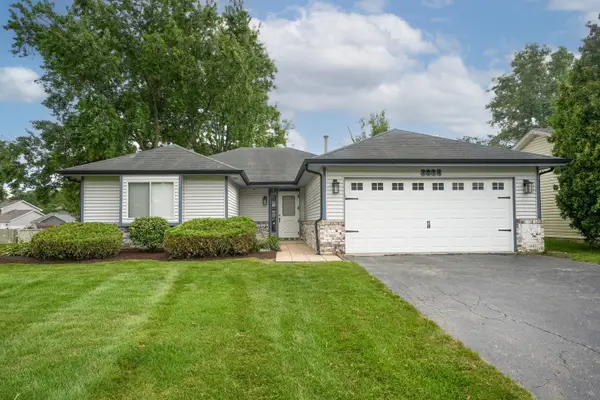 $399,900Active3 beds 1 baths1,500 sq. ft.
$399,900Active3 beds 1 baths1,500 sq. ft.1214 Needham Road, Naperville, IL 60563
MLS# 12440362Listed by: BERG PROPERTIES - New
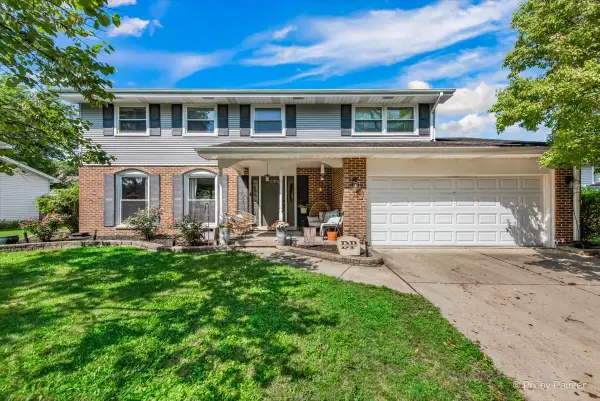 $615,000Active4 beds 3 baths2,319 sq. ft.
$615,000Active4 beds 3 baths2,319 sq. ft.6S146 Country Drive, Naperville, IL 60540
MLS# 12443246Listed by: BERKSHIRE HATHAWAY HOMESERVICES CHICAGO - New
 $595,000Active2 beds 2 baths2,113 sq. ft.
$595,000Active2 beds 2 baths2,113 sq. ft.2723 Northmoor Drive, Naperville, IL 60564
MLS# 12435505Listed by: BAIRD & WARNER - New
 $1,300,000Active5 beds 5 baths4,400 sq. ft.
$1,300,000Active5 beds 5 baths4,400 sq. ft.539 Eagle Brook Lane, Naperville, IL 60565
MLS# 12438253Listed by: BAIRD & WARNER - Open Sun, 1 to 3pmNew
 $525,000Active3 beds 3 baths1,892 sq. ft.
$525,000Active3 beds 3 baths1,892 sq. ft.353 Berry Drive, Naperville, IL 60540
MLS# 12433674Listed by: BAIRD & WARNER - New
 $294,900Active2 beds 2 baths1,142 sq. ft.
$294,900Active2 beds 2 baths1,142 sq. ft.2965 Stockton Court #2965, Naperville, IL 60564
MLS# 12441480Listed by: @PROPERTIES CHRISTIE'S INTERNATIONAL REAL ESTATE - Open Sat, 10am to 12pmNew
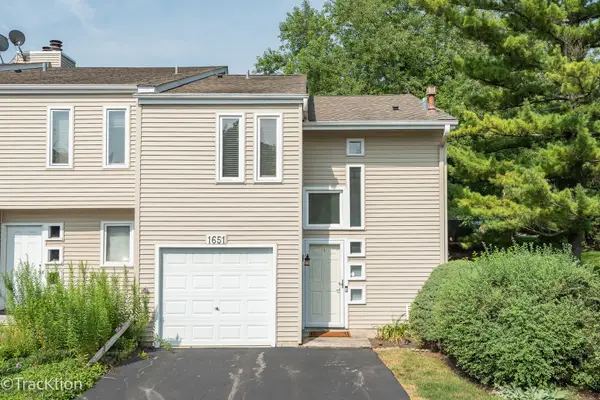 $250,000Active2 beds 2 baths1,162 sq. ft.
$250,000Active2 beds 2 baths1,162 sq. ft.1651 Cove Court, Naperville, IL 60565
MLS# 12443081Listed by: PLATINUM PARTNERS REALTORS
