511 Aurora Avenue #518, Naperville, IL 60540
Local realty services provided by:Results Realty ERA Powered
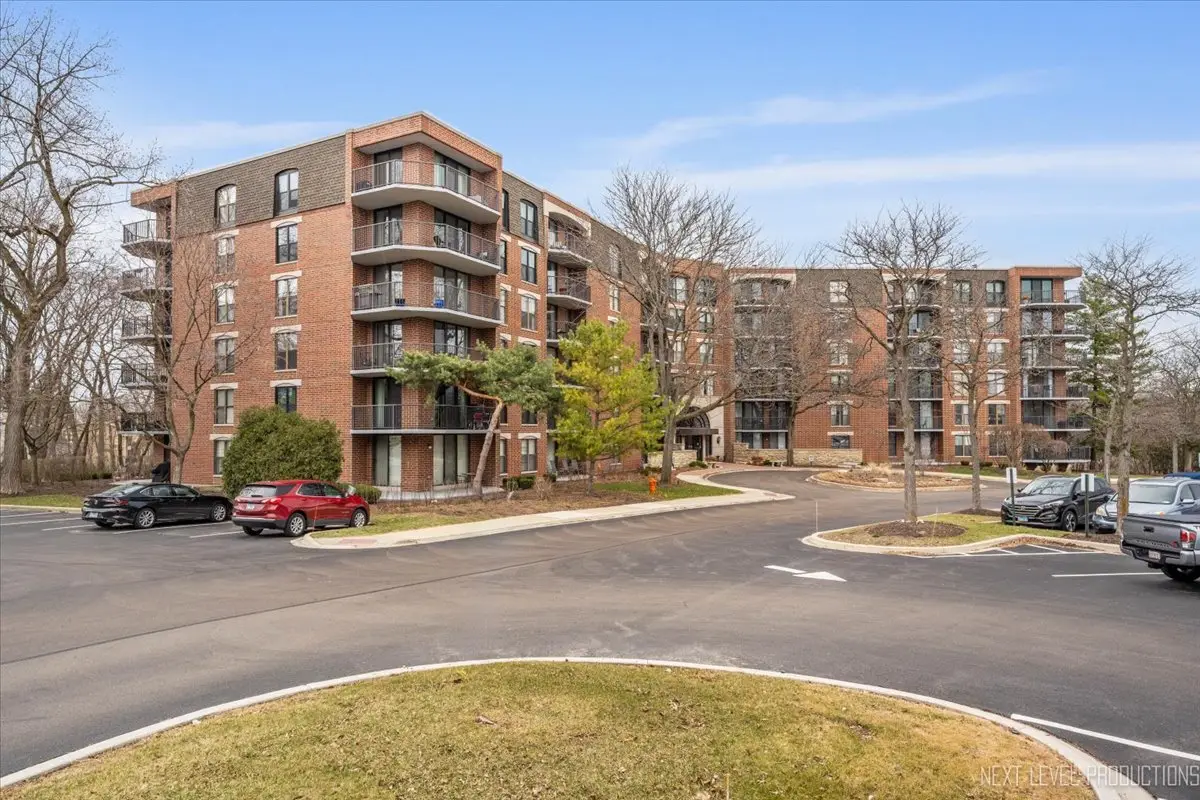


511 Aurora Avenue #518,Naperville, IL 60540
$340,000
- 2 Beds
- 2 Baths
- 1,192 sq. ft.
- Condominium
- Pending
Listed by:sherry litherland
Office:john greene, realtor
MLS#:12305849
Source:MLSNI
Price summary
- Price:$340,000
- Price per sq. ft.:$285.23
- Monthly HOA dues:$915
About this home
Riverplace is one of a kind with a downtown location and secure elevator buildings with access to the Riverwalk. Bright corner unit with double wrap around balconies. Kitchen features under cabinet lighting, back splash and corian countertops. Dishwasher is new. Bedrooms are separated by hallway for extra privacy. Each bedroom has an adjacent bathroom , the master bath is ensuite. Convenient full size in unit washer and dryer are included. Engineered easy maintenance red oak hardwood floors . Fireplace "as is" not used. Recent upgrades include: All new windows and sliding glass doors, new HVAC system and some fresh paint, over 30K in recent improvements. Storage locker is located on the same floor. Just move in and enjoy the carefree RiverPlace lifestyle. Access to the Riverwalk from back of property on the river. Assessment includes EVERYTHING electric, water, heating, air conditioning, cable tv, train and shopping shuttle, 24 hour fitness center, hot tub, concierge, daily continental breakfast, hospitality guest suite on premises, pavilion party room with deck and full kitchen.
Contact an agent
Home facts
- Year built:1986
- Listing Id #:12305849
- Added:125 day(s) ago
- Updated:July 30, 2025 at 05:37 PM
Rooms and interior
- Bedrooms:2
- Total bathrooms:2
- Full bathrooms:2
- Living area:1,192 sq. ft.
Heating and cooling
- Cooling:Central Air
- Heating:Electric, Forced Air, Individual Room Controls, Natural Gas, Radiant
Structure and exterior
- Year built:1986
- Building area:1,192 sq. ft.
Schools
- High school:Naperville Central High School
- Middle school:Lincoln Junior High School
- Elementary school:Elmwood Elementary School
Utilities
- Water:Lake Michigan, Public
- Sewer:Public Sewer
Finances and disclosures
- Price:$340,000
- Price per sq. ft.:$285.23
- Tax amount:$6,914 (2023)
New listings near 511 Aurora Avenue #518
- New
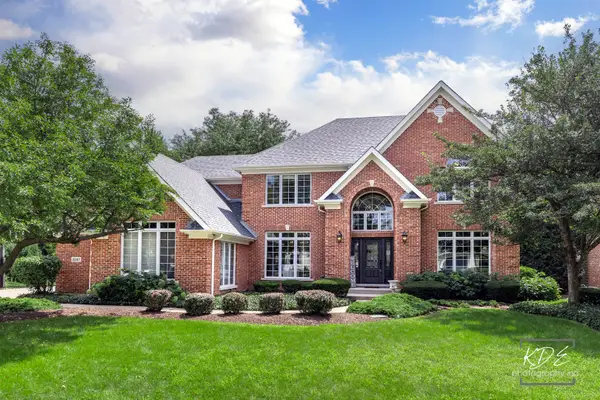 $999,000Active4 beds 5 baths3,850 sq. ft.
$999,000Active4 beds 5 baths3,850 sq. ft.2247 Palmer Circle, Naperville, IL 60564
MLS# 12435146Listed by: JOHN GREENE, REALTOR - Open Sat, 1 to 3pmNew
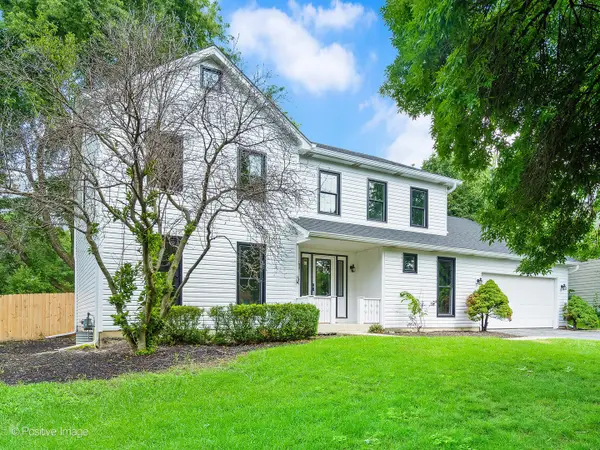 $800,000Active4 beds 4 baths4,188 sq. ft.
$800,000Active4 beds 4 baths4,188 sq. ft.805 Potomac Avenue, Naperville, IL 60565
MLS# 12432028Listed by: COMPASS - New
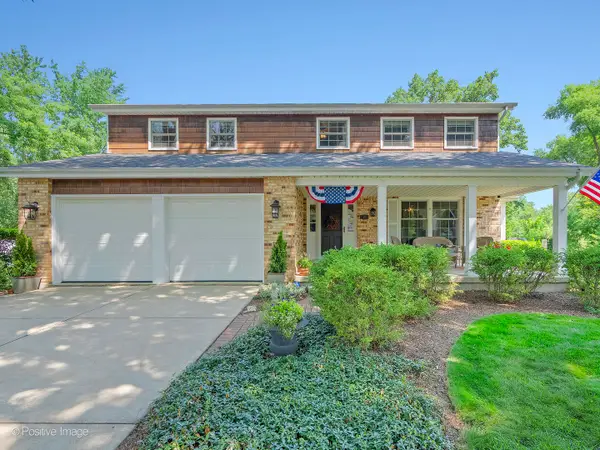 $749,900Active5 beds 3 baths3,118 sq. ft.
$749,900Active5 beds 3 baths3,118 sq. ft.1401 Sussex Road, Naperville, IL 60540
MLS# 12434858Listed by: RE/MAX SUBURBAN - New
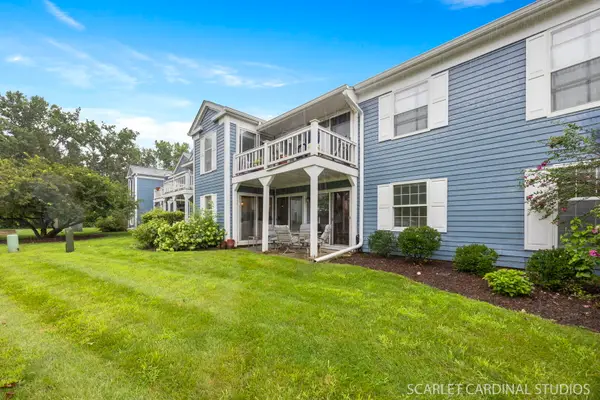 $310,000Active3 beds 2 baths1,250 sq. ft.
$310,000Active3 beds 2 baths1,250 sq. ft.2148 Sunderland Court #101A, Naperville, IL 60565
MLS# 12422303Listed by: COMPASS - Open Sun, 12 to 2pmNew
 $699,900Active4 beds 3 baths2,669 sq. ft.
$699,900Active4 beds 3 baths2,669 sq. ft.1500 Sequoia Road, Naperville, IL 60540
MLS# 12434776Listed by: BERKSHIRE HATHAWAY HOMESERVICES CHICAGO - Open Sat, 1 to 3pmNew
 $525,000Active4 beds 3 baths2,623 sq. ft.
$525,000Active4 beds 3 baths2,623 sq. ft.1312 Frederick Lane, Naperville, IL 60565
MLS# 12428878Listed by: @PROPERTIES CHRISTIE'S INTERNATIONAL REAL ESTATE - New
 $549,900Active4 beds 4 baths2,212 sq. ft.
$549,900Active4 beds 4 baths2,212 sq. ft.2007 Schumacher Drive, Naperville, IL 60540
MLS# 12430211Listed by: REDFIN CORPORATION - Open Sun, 12 to 2pmNew
 $624,900Active4 beds 3 baths2,501 sq. ft.
$624,900Active4 beds 3 baths2,501 sq. ft.6S475 Sussex Road, Naperville, IL 60540
MLS# 12434624Listed by: BAIRD & WARNER - Open Sat, 12 to 2pmNew
 $1,050,000Active4 beds 3 baths4,370 sq. ft.
$1,050,000Active4 beds 3 baths4,370 sq. ft.1343 Dunrobin Road, Naperville, IL 60540
MLS# 12395659Listed by: BAIRD & WARNER - Open Sun, 12 to 2pmNew
 $375,000Active2 beds 2 baths1,695 sq. ft.
$375,000Active2 beds 2 baths1,695 sq. ft.1724 Tamahawk Lane, Naperville, IL 60564
MLS# 12434369Listed by: JAMESON SOTHEBY'S INTL REALTY

