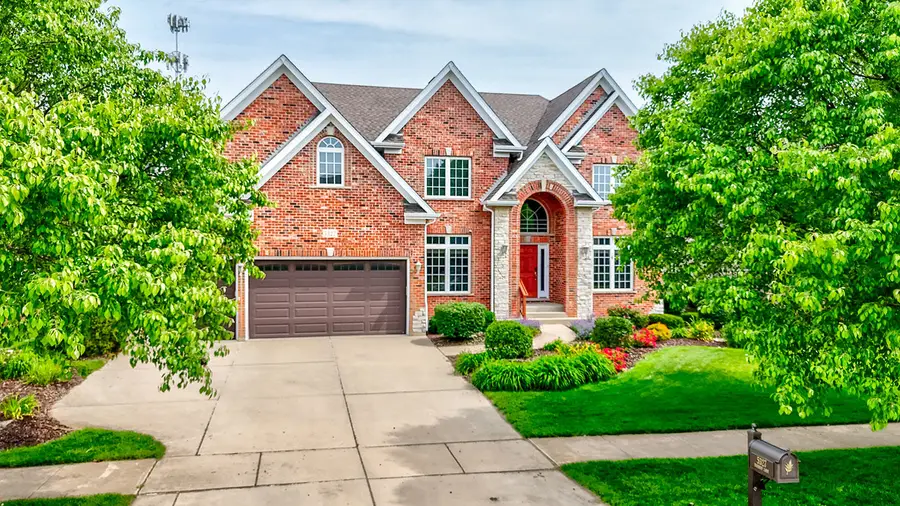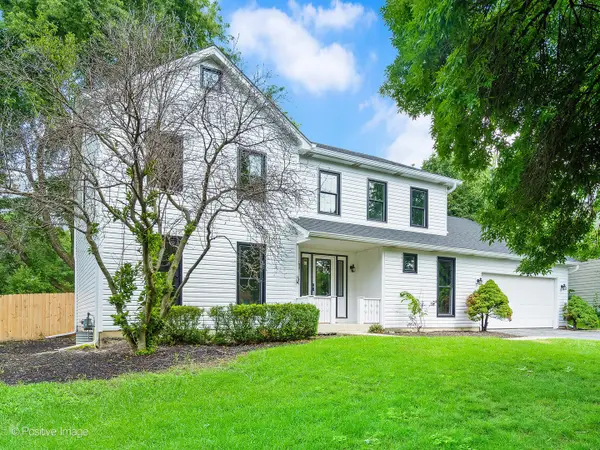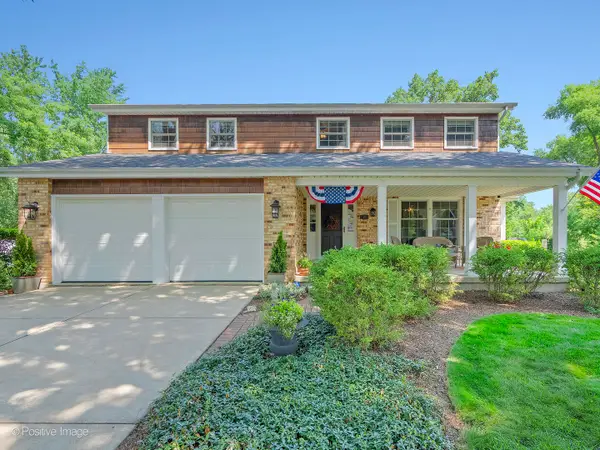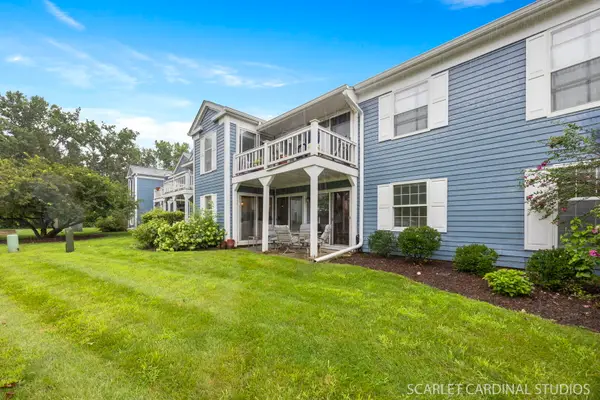5327 Bamboo Lane, Naperville, IL 60564
Local realty services provided by:Results Realty ERA Powered



5327 Bamboo Lane,Naperville, IL 60564
$999,999
- 5 Beds
- 5 Baths
- 6,092 sq. ft.
- Single family
- Pending
Listed by:irina allison
Office:apex real estate brokerage inc
MLS#:12393703
Source:MLSNI
Price summary
- Price:$999,999
- Price per sq. ft.:$164.15
- Monthly HOA dues:$55
About this home
Welcome home to ASHWOOD CREEK of NAPERVILLE, a highly desired community located within NAPERVILLE SCHOOL DISTRICT 204 & NEUQUA VALLEY HIGH SCHOOL! This EXECUTIVE HOME offers over 6,000 SF of open floor plan, designed with UTMOST CONVENIENCE in mind. The MAIN FLOOR welcomes you with a formal dining room on the left and living room on the right, and then you immediately see a 2-STORY GRAND FAMILY ROOM with a STONE FIREPLACE FROM FLOOR TO CEILING. A CHEF'S KITCHEN with cabinets galore, an island with bar seating, staggered cabinets, and breakfast area. A fun open SUNROOM is filled with natural light, but also adorned by PLANTATION SHUTTERS so you can create shade. Ample MUD ROOM with storage. 1ST FLOOR OFFICE to run your business empire and a full bathroom right by it. SHALL WE GO UPSTAIRS? A large landing welcomes you to the 2ND FLOOR, giving you a WOW as you look down onto the family room. The MASTER SUITE is private, with COVE LIGHTING in the TRAY CEILING, large bathroom with a WALK-THROUGH SHOWER, and a true CALIFORNIA CLOSET. The 2ND BEDROOM has its own full bath-perfect for guests or in-laws. 3RD AND 4TH BEDROOMS are connected by a spacious JACK AND JILL BATH lit up by sunlight. All 2ND FLOOR bedrooms have walk-in closets. 2ND FLOOR LAUNDRY is conveniently located by the MASTER SUITE. Are you ready to explore this WALK-OUT FINISHED BASEMENT? More guests are coming-there is a FULL BATHROOM and 5TH BEDROOM right here, close to a space the kids have claimed as a GAME ROOM, a huge 29X21 REC ROOM, BAR AREA, and POOL TABLE ROOM. The POOL TABLE STAYS and so does the PROJECTOR AND THE SCREEN. Start your ownership with a cocktail hour celebration on the PATIO BY THE FIREPIT, and end it with a family movie night and your favorite film in the rec room! STELLAR LOCATION doesn't even begin to describe it-this neighborhood is all about LIFESTYLE, COMMUNITY, top-tier EDUCATION with one of the BEST-RATED SCHOOLS IN ILLINOIS, and unbeatable CONVENIENCE TO EVERYTHING you need and desire, from stores to the best restaurants, to festivals and ASHWOOD CREEK amenities! Will you be at the jacuzzi, fun pool, lap pool, tennis or basketball court? Just want to make sure we don't lose each other!
Contact an agent
Home facts
- Year built:2005
- Listing Id #:12393703
- Added:46 day(s) ago
- Updated:July 20, 2025 at 07:43 AM
Rooms and interior
- Bedrooms:5
- Total bathrooms:5
- Full bathrooms:5
- Living area:6,092 sq. ft.
Heating and cooling
- Cooling:Central Air, Zoned
- Heating:Forced Air, Natural Gas
Structure and exterior
- Roof:Asphalt
- Year built:2005
- Building area:6,092 sq. ft.
Schools
- High school:Neuqua Valley High School
- Middle school:Crone Middle School
- Elementary school:Peterson Elementary School
Utilities
- Water:Lake Michigan, Public
- Sewer:Public Sewer
Finances and disclosures
- Price:$999,999
- Price per sq. ft.:$164.15
- Tax amount:$16,075 (2024)
New listings near 5327 Bamboo Lane
- Open Sat, 1 to 3pmNew
 $800,000Active4 beds 4 baths4,188 sq. ft.
$800,000Active4 beds 4 baths4,188 sq. ft.805 Potomac Avenue, Naperville, IL 60565
MLS# 12432028Listed by: COMPASS - New
 $749,900Active5 beds 3 baths3,118 sq. ft.
$749,900Active5 beds 3 baths3,118 sq. ft.1401 Sussex Road, Naperville, IL 60540
MLS# 12434858Listed by: RE/MAX SUBURBAN - New
 $310,000Active3 beds 2 baths1,250 sq. ft.
$310,000Active3 beds 2 baths1,250 sq. ft.2148 Sunderland Court #101A, Naperville, IL 60565
MLS# 12422303Listed by: COMPASS - Open Sun, 12 to 2pmNew
 $699,900Active4 beds 3 baths2,669 sq. ft.
$699,900Active4 beds 3 baths2,669 sq. ft.1500 Sequoia Road, Naperville, IL 60540
MLS# 12434776Listed by: BERKSHIRE HATHAWAY HOMESERVICES CHICAGO - Open Sat, 1 to 3pmNew
 $525,000Active4 beds 3 baths2,623 sq. ft.
$525,000Active4 beds 3 baths2,623 sq. ft.1312 Frederick Lane, Naperville, IL 60565
MLS# 12428878Listed by: @PROPERTIES CHRISTIE'S INTERNATIONAL REAL ESTATE - New
 $549,900Active4 beds 4 baths2,212 sq. ft.
$549,900Active4 beds 4 baths2,212 sq. ft.2007 Schumacher Drive, Naperville, IL 60540
MLS# 12430211Listed by: REDFIN CORPORATION - Open Sun, 12 to 2pmNew
 $624,900Active4 beds 3 baths2,501 sq. ft.
$624,900Active4 beds 3 baths2,501 sq. ft.6S475 Sussex Road, Naperville, IL 60540
MLS# 12434624Listed by: BAIRD & WARNER - Open Sat, 12 to 2pmNew
 $1,050,000Active4 beds 3 baths4,370 sq. ft.
$1,050,000Active4 beds 3 baths4,370 sq. ft.1343 Dunrobin Road, Naperville, IL 60540
MLS# 12395659Listed by: BAIRD & WARNER - Open Sun, 12 to 2pmNew
 $375,000Active2 beds 2 baths1,695 sq. ft.
$375,000Active2 beds 2 baths1,695 sq. ft.1724 Tamahawk Lane, Naperville, IL 60564
MLS# 12434369Listed by: JAMESON SOTHEBY'S INTL REALTY - New
 $474,900Active3 beds 4 baths
$474,900Active3 beds 4 baths431 Orleans Avenue #431, Naperville, IL 60565
MLS# 12433446Listed by: COLDWELL BANKER REALTY

